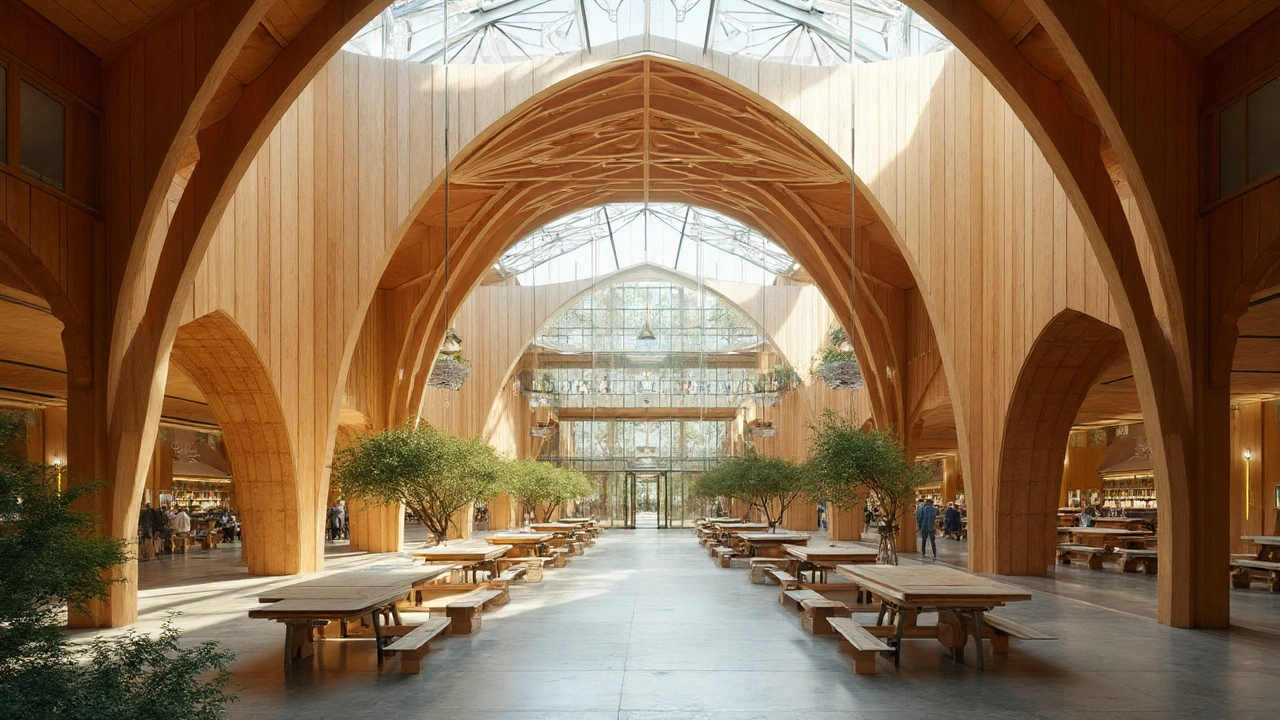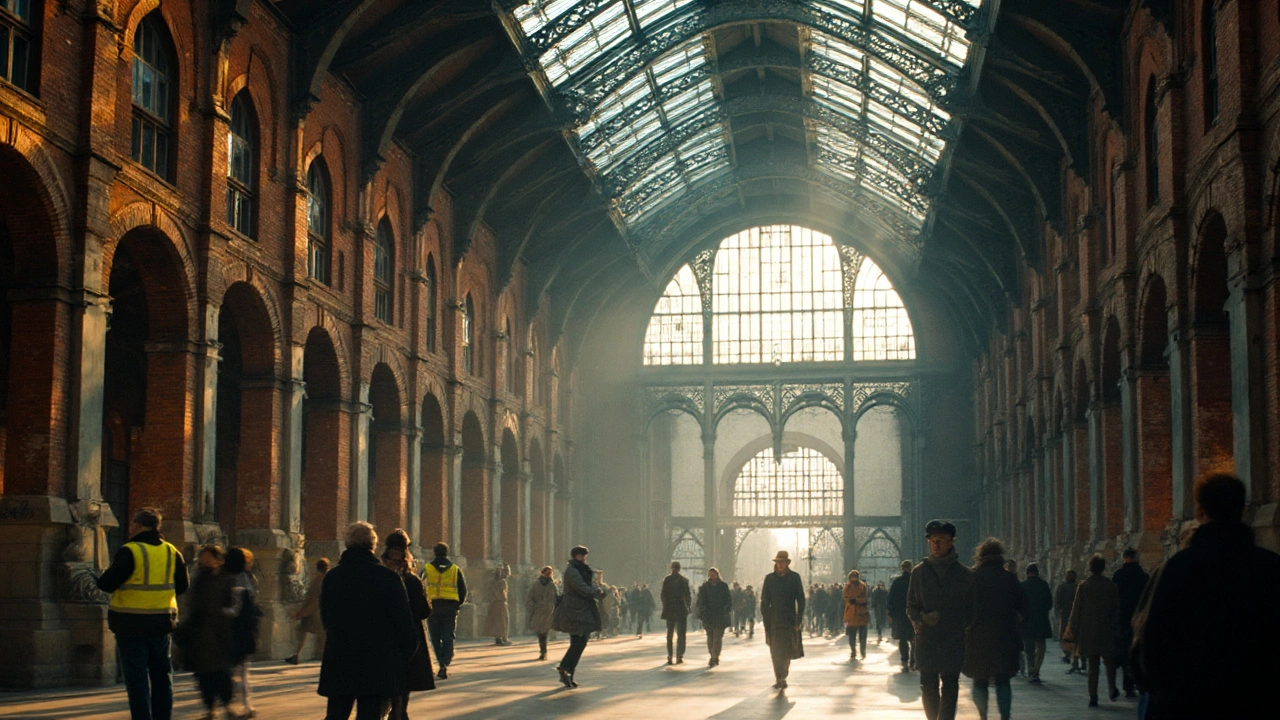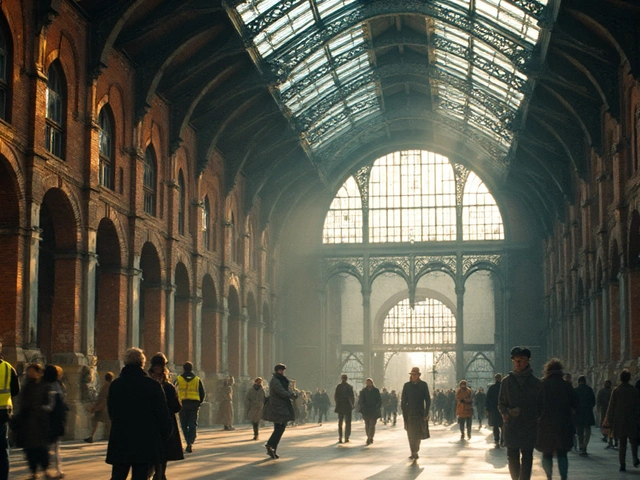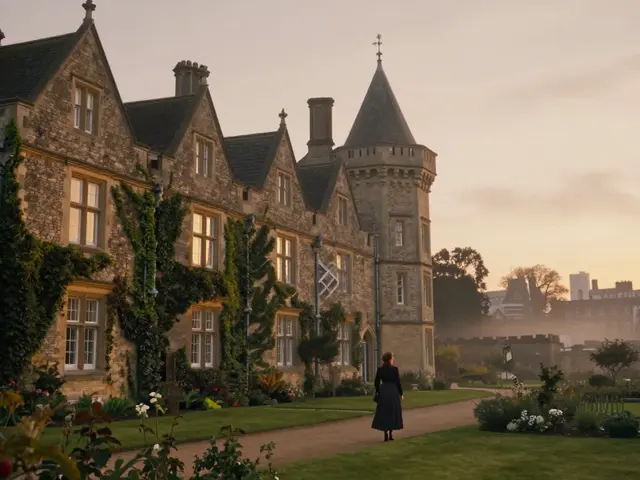- Gothic Revival turned old ideas into 19th‑century engineering: pointed arches, ribs, and buttresses solved real structural and daylight problems.
- It is a system, not a theme. Learn the elements, how loads move, and the rules of proportion, then apply them with modern materials.
- Spot it fast: vertical lines, lancet windows, tracery, steep roofs, pinnacles, and honest structure brought to the surface.
- Use it today by borrowing its logic-lightweight frames, tall openings, filtered light-without heavy maintenance and pastiche.
- Common pitfalls: fake stick‑ons, bad scale, gloomy interiors, maintenance traps. There are clean fixes.
Gothic Revival gets dismissed as costume drama. That misses the point. The best examples weren’t nostalgia; they were clever machines for light, span, and height. If you want to understand why these buildings still feel alive-and how to borrow their brains without copying their clothes-start with the structure, then read the details like a language.
What Makes Gothic Revival ‘Genius’ Rather Than Just Pretty?
First, scope the problem it solved. By the 1830s, Britain and America were urbanizing. Cities needed big halls, long spans, durable materials, and daylight without glare. Architects reached back to medieval Gothic not to cosplay, but to mine a proven set of structural tricks that used less mass to do more work. Augustus Pugin argued for truth in construction and craft in The True Principles of Pointed or Christian Architecture (1841). John Ruskin defended honest materials and legible structure in The Seven Lamps of Architecture (1849). Eugène Viollet‑le‑Duc mapped how the system actually carries load in his Dictionnaire raisonné. That trio gave the revival both a moral pitch and an engineering manual.
Here’s the core: the pointed arch and ribbed vault let you aim forces down where you want them, so walls don’t have to be thick everywhere. Buttresses grab the sideways push and send it to the ground. Tracery slices big windows into smaller pieces so glass can be tall without breaking. The whole thing is a weight‑saving strategy that trades lumped mass for smart geometry.
Why did it spread? Because it worked across building types. Parliaments wanted symbolic continuity. Universities wanted identity and flexible halls. Rail stations needed giant spans and drama. Churches needed lofty, echo‑friendly space with filtered light. Gothic Revival delivered all that with a clear visual grammar that people could read from the street.
Reader jobs this article will help you finish today:
- Decode what’s unique about Gothic Revival architecture beyond the look.
- Identify key elements fast and understand what each one does.
- Compare medieval Gothic and the 19th‑century revival, with modern spinoffs.
- Apply the logic in today’s projects or interiors without going kitsch.
- Avoid common mistakes that make Gothic feel heavy, dark, or fake.
The Engineering Under the Ornament: How the System Actually Works
Think of a Gothic Revival building like a skeleton with a lightweight skin. The skeleton is doing the hard work. The skin-stone carving, tracery, moldings-tells you where the bones are.
Key parts and what they do:
- Pointed arch: Two circle centers instead of one let you fine‑tune the curve. The steeper the point, the more vertical the thrust. Rule of thumb: a pointed arch kicks out less than a round arch at the same span and rise, so supports can be slimmer.
- Rib vault: Ribs act like the frame; the webbing is infill. Ribs channel loads to columns, so ceilings can be lighter. Less mass up high means better seismic and wind behavior in some contexts and faster construction.
- Buttress and flying buttress: Your lateral force control. The arch pushes; the buttress pushes back. A flying buttress frees the wall for windows. If you can’t use a buttress today, a steel frame or hidden tie rods can play the same role.
- Tracery: Stone or metal patterns that subdivide big openings. Structure and sculpture in one move. In the 19th century, cast iron often hid behind stone. Today, thin steel or aluminum can carry the load with a stone veneer.
- Pinnacles and finials: Not just decoration. Put mass where the buttress needs it to stabilize the thrust line. They also break wind and shed water.
Light and sound are part of the logic. Tall, narrow windows with deep reveals pull light in and throw it down the walls-soft, even illumination for reading and ceremony. High, ribbed ceilings scatter sound for clarity without deadening the room. You can get a similar vibe today with vertical light wells, perforated screens, and ribbed acoustic panels that echo the old geometry.
Materials changed in the revival. Medieval builders used stone and timber. Nineteenth‑century architects kept the look but upgraded the skeleton when they could: brick cores with stone skins, iron ties, cast‑iron columns behind clustered shafts. Some late examples slipped steel frames behind tracery, making those ‘stone’ walls more like rain screens.
| Element | Structural role | Visual effect | Modern equivalent |
|---|---|---|---|
| Pointed arch | Reduces lateral thrust; allows taller, narrower openings | Vertical emphasis; rhythmic bays | Steel or glulam frames with arched infill |
| Rib vault | Channels loads to columns; lightens ceiling | Patterned ceilings; sense of height | Ribbed acoustic baffles; coffered steel decks |
| Flying buttress | Takes lateral loads off the wall | Layered depth; dramatic silhouettes | External frames; diagonal steel struts; shear walls |
| Tracery | Subdivides glass into supported panels | Lacy filters for daylight | Laser‑cut metal screens; GFRC or UHPC mullions |
| Pinnacle | Adds counterweight to buttress | Vertical punctuation; skyline interest | Parapet blocks; integrated wind baffles |
Quick heuristics when you’re sketching or reviewing a facade:
- Let structure read. If a column carries an arch, show the joint. Don’t hide every connection behind flat drywall.
- Keep verticals honest. Lines that start at the base should meet a rib, arch, or parapet feature. Dangling pilasters look fake.
- Right‑size the parts. If a window is 9 feet tall, a mullion the size of a pencil won’t feel right. Aim for a visible hierarchy: primary verticals, secondary tracery, tertiary moldings.
- Use weight where it helps. A slightly thicker base course and coping line make the wall feel grounded and protect from splashback.
Proof in built work? The Houses of Parliament in London (begun 1840, Charles Barry with Pugin) pair a rational plan with an ornate skin that marks the hierarchy of spaces. St Pancras Station (1868, George Gilbert Scott with William Barlow’s train shed) shows how a cast‑iron span and a Gothic hotel can sync. New York’s Trinity Church (1846, Richard Upjohn) and St. Patrick’s Cathedral (completed 1878, James Renwick Jr.) used ribbed ceilings and thin walls to flood sanctuaries with light. All of them read as systems, not just styles.

How to Read-and Use-Gothic Revival Without Turning It Into Costume
Start with reading, then move to doing. The same checklist works for walking a city or planning a project.
Spotting Gothic Revival: a quick checklist
- Look up: steep roofs, parapets, pinnacles, and a skyline that rises in steps.
- Windows are tall and narrow, often grouped in threes. The center is usually taller.
- Tracery patterns in stone or metal split the glass into petals, foils, and lancets.
- Doors live in deep arches with carved hood molds or labels that shed water.
- Structure reads on the facade: clustered shafts, buttresses, string courses showing floor lines.
- Materials change at logical points: base course, sill line, cornice or parapet.
Designing with the logic today (architecture or interiors):
- Pick the problem first. Do you need height, light, or span? If it’s height and light, consider vertical windows with deep jambs and a ribbed ceiling or baffle system. If it’s span, look at expressed frames and diagonal bracing that echo buttresses.
- Draw the load path. Even if you’ll use steel or concrete, sketch how thrust would travel in an arched system. Then decide: express it (visible frames) or hide it (clean surface) while keeping the geometry legible.
- Choose a few elements and do them well. One strong arched entry plus disciplined vertical windows beats sprinkling ogee arches everywhere.
- Filter light, don’t just add more of it. Use perforated metal or laser‑cut screens with Gothic ratios to shape glare.
- Use modern materials for maintenance. GFRC or UHPC for tracery; aluminum for slender mullions; mineral paints for breathable masonry finishes.
- Keep the palette tight. Two stones or one stone and one metal, with a single dark accent, reads richer than a mix of five.
Scale and proportion cheats that keep you out of trouble:
- Window rhythm: 1:2 width‑to‑height looks right for a lancet; 1:3 is more cathedral‑like and needs stronger verticals.
- Arch springline: place it at or just above the door head. Too high and the entry feels squat; too low and it looks cartoonish.
- Buttress spacing: align with interior bays or truss points. Fakes placed mid‑bay read as pasted‑on.
- String courses: land them at floor levels or sill heads. They should tell the truth about what’s inside.
Common pitfalls and easy fixes:
- Stuck‑on arches over rectangular windows. If you need a flat head for a shade pocket, use a shallow segmental curve or a chamfered reveal to keep the vertical read.
- Gloomy interiors. The fix is not more light fixtures. It’s bigger vertical apertures, brighter reveals, and lighter soffits to bounce light down.
- Maintenance traps. Deep carvings and porous stone at the base will blacken fast. Keep heavy carving above hand level; use denser stone or precast at splash zones.
- Clashing details. Tudor arches with High Gothic tracery and Romanesque columns will fight. Pick one family and stick with it.
A simple decision guide when you want the Gothic feel without heavy stone:
- If you need tall windows but tight budgets: slim aluminum mullions with laser‑cut perforated panels inside the glazing line give a tracery effect and help with solar control.
- If you need ribbed ceilings without mass: use acoustic baffles on a grid that follows bay spacing; paint the deck a shade lighter to boost height.
- If wind or seismic is a concern: express diagonal steel braces outside the glass as ‘buttress blades’; keep connections clean so the story is readable.
- If code caps your window area: split openings into a tall clear pane and a smaller patterned transom; the eye reads height even if the area is limited.
Case Studies, Comparisons, and Your Next Moves
Compare medieval Gothic, the 19th‑century revival, and modern neo‑Gothic in one glance.
| Type | Structure | Materials | Signature examples | What to borrow today |
|---|---|---|---|---|
| Medieval Gothic (12th-16th c.) | Masonry arches, rib vaults, flying buttresses | Cut stone, timber roofs, leaded glass | Chartres Cathedral; Notre‑Dame, Paris | Load path clarity; vertical daylight; ribbed acoustics |
| Gothic Revival (c. 1830-1900) | Masonry with iron ties; later steel frames masked by stone | Brick cores, stone facings, cast iron, early steel | Houses of Parliament; St Pancras; St. Patrick’s Cathedral, NYC | Tracery as daylight filter; expressed verticals; hybrid structure |
| Collegiate Gothic (c. 1890-1930) | Steel frame with stone veneer | Indiana limestone, terra‑cotta, steel | Princeton campus; Yale’s Sterling Memorial | Identity through rhythm; durable details at touch points |
| Neo‑Gothic Skyscraper (c. 1910-1930) | Steel frame; setback massing | Steel, terracotta, limestone cladding | Woolworth Building; Tribune Tower | Vertical hierarchies; skyline storytelling; light‑catching ornament |
Short case notes from real buildings:
- Houses of Parliament, London (1840-70): A rational, fire‑resistant plan after the 1834 fire with a stone grammar that explains who’s who-towers for identity, long ranges for debate halls. Pugin’s details balance Barry’s plan. Lesson: let facade rhythm reveal program.
- St Pancras Station, London (1868): William Barlow’s iron shed is the structural star; George Gilbert Scott’s Gothic hotel gives it a civic face. Lesson: celebrate structure and give the city a memorable front door.
- Trinity Church, NYC (1846) and St. Patrick’s Cathedral (completed 1878): Thin walls, ribbed ceilings, and clear light in crowded urban grids. Lesson: you can get serenity with height and filtered daylight even on tight sites.
- Woolworth Building, NYC (1913): A steel tower dressed in Gothic lace that reads as vertical speed. Lesson: Gothic is a toolkit for tall buildings, not just churches.
- Annunciation Catholic Church, Houston (1869): Local brick and stone Gothic Revival scaled to the block. Lesson: materials can be humble if the proportions sing.
- Chhatrapati Shivaji Terminus, Mumbai (1888): Tropical take with deep porches and ventilation. Lesson: climate tweaks-shade, airflow-matter more than perfect replication.
Fast answers to questions you likely have:
- Is Gothic Revival only for churches? No. It shaped parliaments, libraries, houses, stations, and universities because its system handles span, daylight, and identity.
- Is it structurally obsolete? Not at all. The geometry still helps with load paths and light. Today the skeleton is usually steel or concrete, but the logic maps well.
- Can I use it in a modern home? Yes. Try one arched entry, tall narrow windows with deep reveals, and a ribbed ceiling treatment. Keep it simple and honest.
- Will ornament blow my budget? It can. Use repetition and prefabrication-GFRC panels, 3D‑printed molds, CNC stone-to keep costs tight.
- What about sustainability? Lighter facades, daylighting, and durable details help. Match stone or masonry to local supply; use reversible fixings so parts can be repaired, not replaced.
Next steps based on your role:
- Student: Sketch three facades that tell a clear load path-arch to pier to base. Then overlay tracery that follows the structure, not vice versa.
- Homeowner: Pick one move-a vertical window grouping with a simple pointed arch or a ribbed ceiling panel in a hallway. Keep colors light to avoid gloom.
- Architect/designer: Build a parts catalog: two arch types, one tracery module, one base detail. Stick to that kit across the project for discipline.
- Developer/facilities: Specify low‑maintenance parts at the base, with robust drips and flashings. Use breathable coatings on masonry to avoid trapped moisture.
Credible sources if you want to go deeper: Pugin’s The True Principles (1841), Ruskin’s The Seven Lamps of Architecture (1849), Viollet‑le‑Duc’s Dictionnaire raisonné (1854-68), and Pevsner’s field guides to regional buildings. They disagree on taste, but all care about how parts work.
If you remember one thing, remember this: Gothic Revival is a way to make tall, light, legible buildings that show how they stand. Use that logic with today’s materials, keep the parts honest, and the style will carry the weight.





