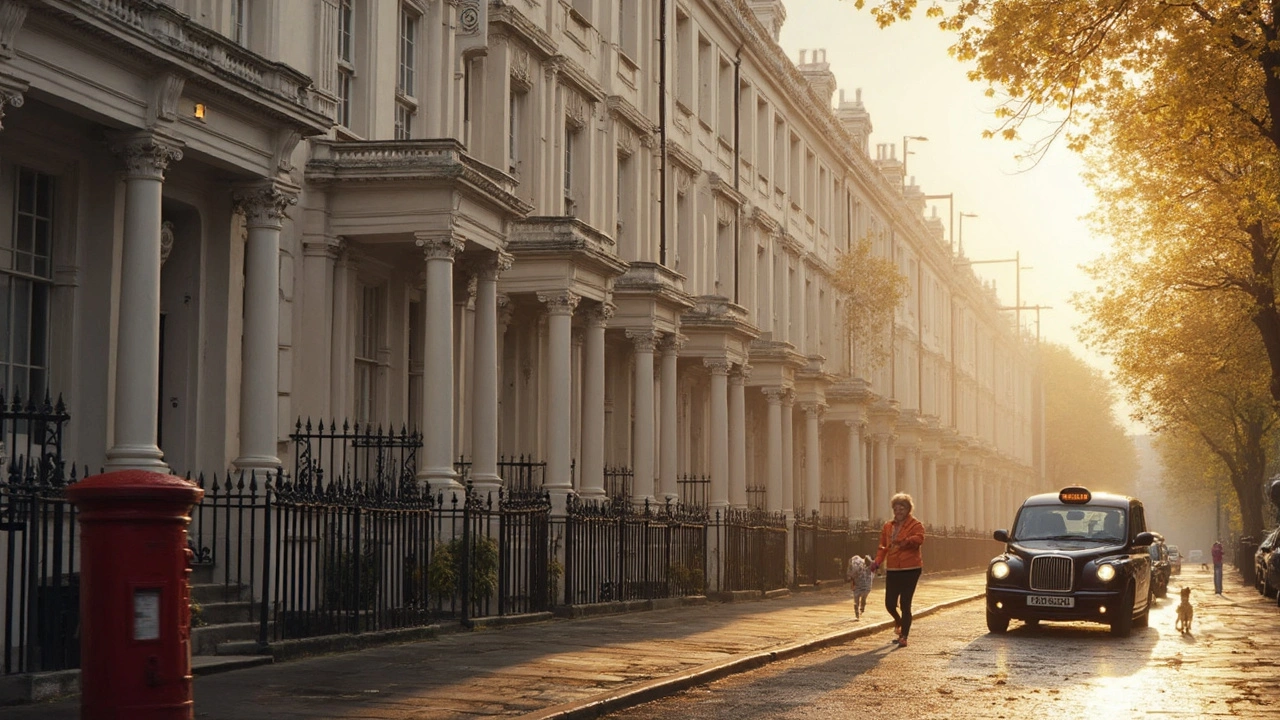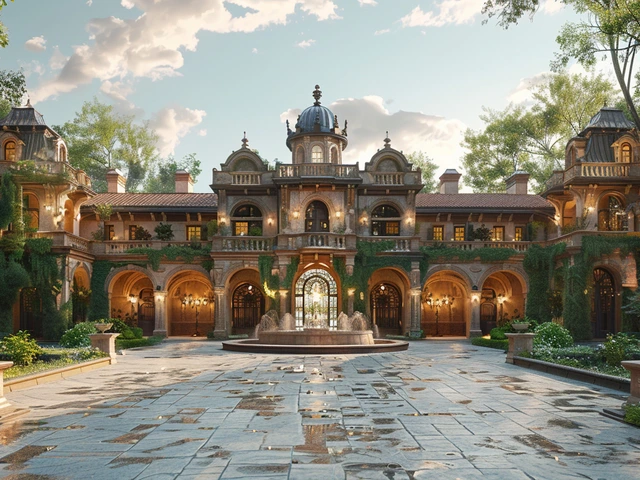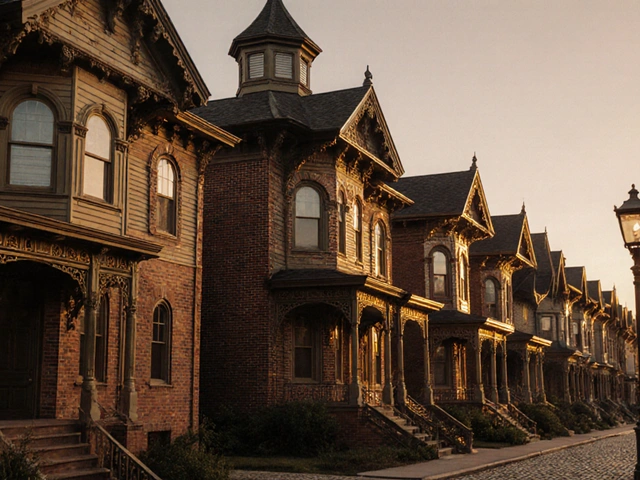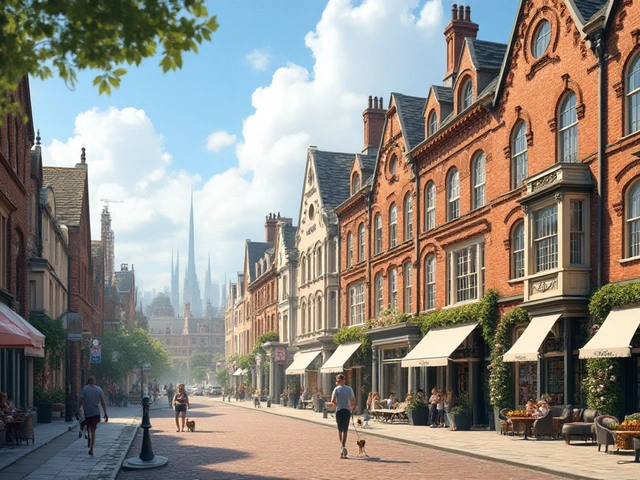You clicked because you want the real story behind those villa-like houses with deep eaves, chunky brackets, and tall, arched windows. This style promises romance-Italy by way of London, New York, and Melbourne-but it also comes with rules. I’ll show you what it is, how to spot it fast, how it differs from the lookalikes, and how to use it in a renovation without faking it. I live in Melbourne, and when I walk past the boom-era terraces in Carlton with my kids, Cosmo and Aria, I see the same playbook at work that started 180 years ago.
TL;DR: The Italianate at a glance
Here’s the short version before we go deep:
- Italianate architecture took rustic Italian villa cues (not palaces) and spread across Britain, the United States, and Australia between the 1840s-1890s.
- Tell-tale signs: low-pitched hipped roof, wide overhanging eaves with pairs of brackets, tall narrow windows (often arched), molded window hoods, and a strong cornice line.
- In Australia, cast-iron lace verandahs, stucco façades, and parapeted terraces give the style a local twist that’s easy to spot.
- Don’t confuse it with Second Empire (mansard roofs), Gothic Revival (pointed arches), or Neoclassical (temple front and big columns).
- Renovating? Nail proportions first. Brackets, window rhythm, and eave depth matter more than tossing on random ornaments.
Where it comes from and what makes it Italianate
The Italianate started as a romantic reaction to stiff classical rules. In early 19th‑century Britain, architects looked to the countryside of Italy-Tuscan farmhouses, Ligurian villas, their easy massing and shady eaves-for a softer, more picturesque feel. Charles Barry popularized the look in the 1830s-40s (see Osborne House on the Isle of Wight), and the idea leapt the Atlantic and the Pacific soon after.
By the 1850s, pattern books by Andrew Jackson Downing put Italianate designs in the hands of American builders, while colonial wealth and a gold-rush economy helped the style explode in Australia. The result wasn’t a carbon copy of Italy; it was a conversation. In the UK you see cubic villa forms and belvederes. In the U.S., you get wood clapboard versions with bold bracketed cornices and cupolas. In Australia, stuccoed terraces line entire streets, laced with ironwork verandahs that make sense in the heat.
Key features that hold across regions:
- Roof: low-pitched hipped roof, often barely visible from the street; sometimes a flat roof behind a parapet.
- Eaves: wide overhangs with pairs of decorative brackets; deep shadow lines are part of the drama.
- Windows: tall and narrow; often 2-over-2 or 1-over-1 sash in timber; arched or segmental heads; stone or stucco hoods with consoles.
- Doors: paneled doors with transoms; sometimes paired doors on terraces; surrounds with pilasters and entablatures.
- Façade: smooth stucco or brick; quoining at corners; string courses; a strong cornice line at the top.
- Extras: towers (campanile or belvedere), bay windows, verandahs (in Australia), cast-iron balustrades and friezes.
Materials varied by place and budget. In Britain, you see stone and stucco. In the U.S., wood-frame with painted trim was common. In Australia, brick with a cement render ruled the terraces. Typical colors were earthy-stone buff, warm creams, pale terracotta, with darker trim-because they played well with the Mediterranean source material and the light.
Want sources? For the patterns and spread, the standard references are Field Guide to American Houses (McAlester, 2015) for U.S. variants, Historic England’s Domestic 2 selection guide for UK criteria (2017), RIBA’s historical notes on Barry, and the National Trusts in Australia for local practice. They all agree on the basics: bracketed eaves, vertical window rhythm, and a strong cornice define the look.
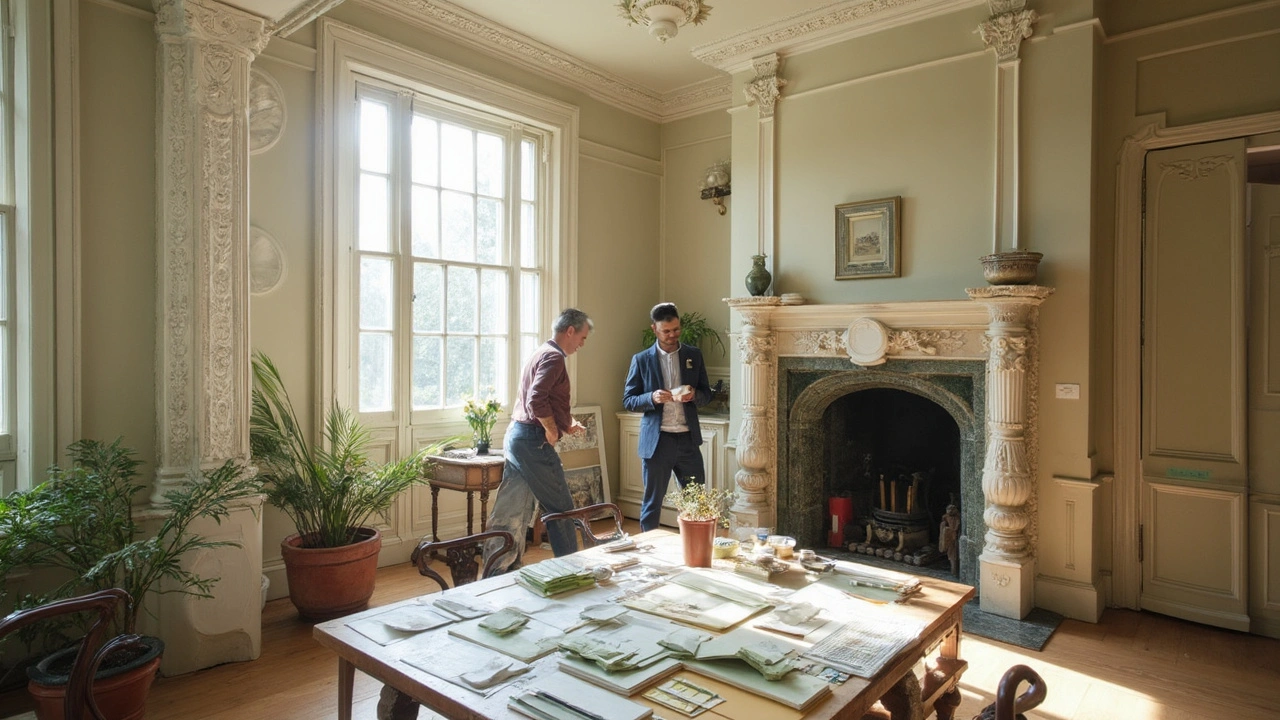
How to identify it (without mixing it up): checklist, comparisons, and real‑world cues
Before the jargon, use this spotter’s checklist on the street:
- Do you see a wide, projecting eave line with paired brackets under a bold cornice? That’s your anchor.
- Are the windows tall and narrow, often with arched heads or molded hoods?
- Is the roof shallow or hidden by a parapet, not a steep gable? Good sign.
- Is there quoining at the corners and string courses tying the façade together?
- In Australia: is there a cast‑iron lace verandah across a terrace row? That’s a big yes.
Quick rule of thumb: if the roof is a steep mansard, you’re looking at Second Empire. If the main entrance is staged as a temple with full-height classical columns, that’s Neoclassical. If the windows have pointed arches and crockets, it’s Gothic Revival. Italianate prefers the round arch, the bracketed eave, and a villa vibe rather than a temple or a church vibe.
Here’s a comparison you can use on-site:
| Style | Peak era | Signature features | Roof form | Window heads | Common materials | Where you’ll see it |
|---|---|---|---|---|---|---|
| Italianate | 1840s-1890s | Wide eaves with paired brackets, strong cornice, quoining, window hoods | Low hipped or hidden behind parapet | Round/segmental arches; tall, narrow | Stucco, brick, painted timber | UK villas, US towns/cities, AU terraces |
| Second Empire | 1855-1885 | Mansard roof, cresting, elaborate dormers | Mansard (double-pitched) | Often arched, set in dormers | Stone, brick, slate roofs | US civic buildings, Paris-influenced streets |
| Gothic Revival | 1830s-1870s | Pointed arches, tracery, steep gables | Steep gables | Pointed (ogee or lancet) | Stone, timber with vergeboards | Churches, rural villas |
| Neoclassical | 1895-1930s | Temple fronts, full-height columns, pediments | Low gable or hipped | Rectangular with heavy lintels | Stone, stucco | Banks, civic buildings |
| Renaissance Revival | 1840s-1910s | More formal symmetry, pilasters, pedimented windows | Low hipped | Rectangular or round with pediments | Stone, brick | Urban palazzi, museums |
Examples to anchor your eye:
- UK: Osborne House (Isle of Wight) is the textbook-square towers, bracketed cornice, and a Mediterranean color wash.
- US: Italianate ruled the 1850s-1870s in rowhouses and small-town main streets. In San Francisco, many “Painted Ladies” blend Italianate bays and bracketed cornices with later Queen Anne flourishes.
- Australia: Melbourne’s Carlton, Fitzroy, and East Melbourne show terrace rows with deep parapets, bracketed cornice lines, and filigree verandahs. Sydney’s Paddington and Surry Hills, Adelaide’s North Adelaide-same playbook.
Primary-source markers: Historic England’s listing descriptions call out bracketed eaves and molded window heads as diagnostic; McAlester’s guide leans on window proportions and cornice detail; in Australia, the National Trust and local heritage overlays note verandahs with cast iron and stuccoed parapets as the key twist.
Bringing the Italianate into your project: a practical guide
Whether you’re restoring a terrace or giving a new build a villa-like calm, start with proportion, not decoration. Here’s a simple path that keeps the soul intact and avoids costly missteps.
- Set the massing: aim for a simple rectangular block or terrace rhythm. Keep the roof low-pitched behind a parapet or as a shallow hip.
- Get the eaves right: design a projecting cornice with enough depth to cast shade. Rule of thumb: 400-600 mm projection on a two-storey façade keeps the shadow line readable.
- Window rhythm first: tall, narrow proportions (around 1:2 to 1:2.5 width-to-height). Align heads and sills across the façade. Add arched or segmental heads with hoods if you’re going classical; keep them crisp if you’re doing a modern nod.
- Doors and entry: a solid paneled door with a glazed transom works. If you’re in a terrace, consider paired doors in the rhythm of the row.
- Material palette: stucco/render over brick is the easy win. Use smooth finishes with shadow lines (string courses, quoining) rather than busy textures.
- Details with restraint: brackets under the cornice, console brackets at window hoods, and, in Australia, a verandah with filigree that matches the era. Buy quality castings; bad cast iron is obvious.
- Color: off‑white, buff, pale ochre for walls; darker eaves and bracket accents. Pick one highlight color for doors or ironwork, not five.
Climate smart tweaks (2025 reality check):
- Shading: deepen eaves on north and west façades (southern hemisphere) to cut summer gain. For a north-facing tall window, an overhang roughly one-quarter to one-third of the window height knocks down high-sun heat while keeping winter light.
- Glazing: use timber windows with double glazing. Keep the putty lines thin to preserve the look.
- Insulation: if you’re restoring a terrace, insulate the party walls where allowed, and top up roof insulation above the cornice line to stop heat pooling.
- Ventilation: a cupola or operable vent at the stair hall can create a stack effect, a historically faithful way to purge heat.
Budget signals:
- Spend on the cornice and window proportions first. They drive the feel.
- Save by simplifying bracket profiles and repeating them in a steady rhythm rather than inventing ten versions.
- Don’t splurge on a tower unless your massing supports it; a tacked-on turret looks cosplay.
Renovation pitfalls to avoid:
- Random brackets: they must support a continuous cornice. Floating brackets under nothing break the illusion.
- Short, stubby windows: they kill the vertical rhythm. If you need privacy, lift the sill inside with a guard, not outside with a smaller window.
- Wrong roof: a visible steep gable reads Gothic or cottage, not Italianate. Hide it behind a parapet if you can’t flatten it.
- Cluttered ironwork: pick one pattern and run with it. Mixing lace types across levels makes the façade noisy.
Heritage overlays and approvals (AU context):
In Melbourne and Sydney, many Italianate streets sit under heritage overlays. Expect council to care about views to the cornice, parapet line, front verandah, and original windows. The Burra Charter (Australia ICOMOS) is the standard conservation approach: do as much as needed, as little as possible; make new work readable but sympathetic. A local architect or heritage consultant can map what’s flexible and what’s not.
Inside the house, keep it calm: plaster cornices and ceiling roses, high skirting, archways, and a clear hallway spine. Kitchens and bathrooms can be modern as long as you hold the line on door heights, architrave widths, and a restrained color palette.
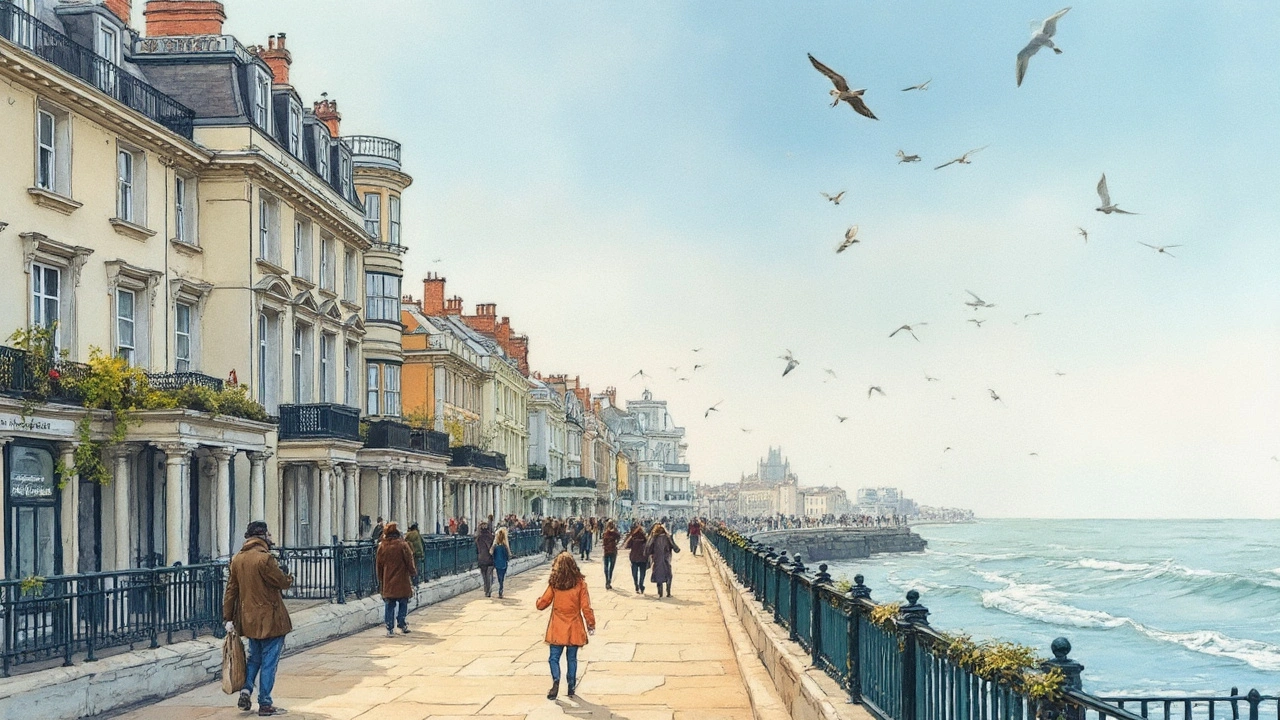
Mini‑FAQ, quick checks, and next steps
Fast answers to the questions people keep asking me on site and at open-for-inspections:
- How is Italianate different from Renaissance Revival? Italianate is looser and villa-like; Renaissance Revival is more formal, palazzo-like, with heavier pediments and ordered pilasters. If the façade reads like a solemn city palazzo, it’s likely Renaissance Revival. If it feels relaxed with deep eaves and brackets, you’re in Italianate territory.
- Can I mix Italianate with modern? Yes, if you keep the street façade disciplined and do the modern move at the rear. Inside, modern joinery under a ceiling rose can work if you respect door heights and skirting thickness.
- What colors actually look right? Warm creams, stone buffs, pale ochres. For trim, mid to dark browns or muted greens. Avoid blinding white; it flattens the details in harsh light.
- Is a verandah “authentic”? In Australian contexts, yes-verandahs with cast iron are a signature of the local Victorian Italianate. In the UK/US villa versions, you’re more likely to see a loggia or porch rather than a full-width lace verandah.
- Maintenance headaches to expect? Render cracks at string courses, decayed brackets where gutters leaked, and rusting ironwork. Good gutters and regular paint cycles save money. Use breathable renders and paints on old walls.
Spotter’s cheat-sheet you can save to your phone:
- Eave test: wide overhang + pairs of brackets = pass.
- Window test: tall-narrow + arched or hooded = pass.
- Roof test: low hip or hidden roof; no mansard, no steep gable.
- Detail test: string course and quoining present? Bonus points.
- AU bonus: lace verandah across a terrace row = strong local variant.
Next steps by persona:
- Homeowner of a terrace (AU/UK): photograph your cornice, brackets, and window heads; create a one-page “must keep” sheet before you brief a builder. Ask a heritage consultant to confirm what’s original.
- Buyer in 2025: budget 1-2% of purchase price for urgent envelope works (guttering, downpipes, cornice repairs) in the first year if the house hasn’t been maintained.
- Design student: sketch three façades-Italianate, Second Empire, and Gothic Revival-at the same scale. Label roof, eave, window head, and cornice. You’ll never confuse them again.
- Real estate pro: list eave depth, bracket condition, and window rhythm in your notes. Buyers respond to the language of proportion, not just “Victorian.”
- Photographer/traveler: shoot Italianate in side light; the brackets and string courses pop at dawn or late afternoon.
Troubleshooting common scenarios:
- Lost brackets: match the original spacing from nail holes or cornice scarring. Repeat a single profile; changing profiles mid-run looks wrong.
- Replacement windows look squat: use a sash kit or add a fanlight above to reclaim height without changing the opening width.
- Parapet cracks: these often telegraph from gutter issues. Fix drainage first, then repair render with a lime-based mix to keep moisture moving.
- Wrong roof silhouette on a retrofit: if you can’t change the pitch, use a parapet extension to hide the roof from the street; keep it honest by setting the parapet thickness to read like masonry, not sheet metal.
If you want to go deeper, look up: McAlester’s Field Guide to American Houses for taxonomy, Historic England’s Domestic 2 guide for listing logic, RIBA’s notes on Barry for UK context, and the National Trust (Australia) plus your local council heritage guidelines for street-specific rules. These sources align on what actually matters: proportion, eave depth, bracket rhythm, and the vertical grace of those windows.
The real trick? Don’t chase ornament, chase light and shadow. Get the cornice throwing shade, line up the windows, let the brackets beat a steady rhythm, and you’ll feel that easy, villa calm-whether you’re on a British lane, a New England main street, or a Melbourne terrace with kids in tow asking why the house has “eyelashes.” That’s the Italianate doing its job.

