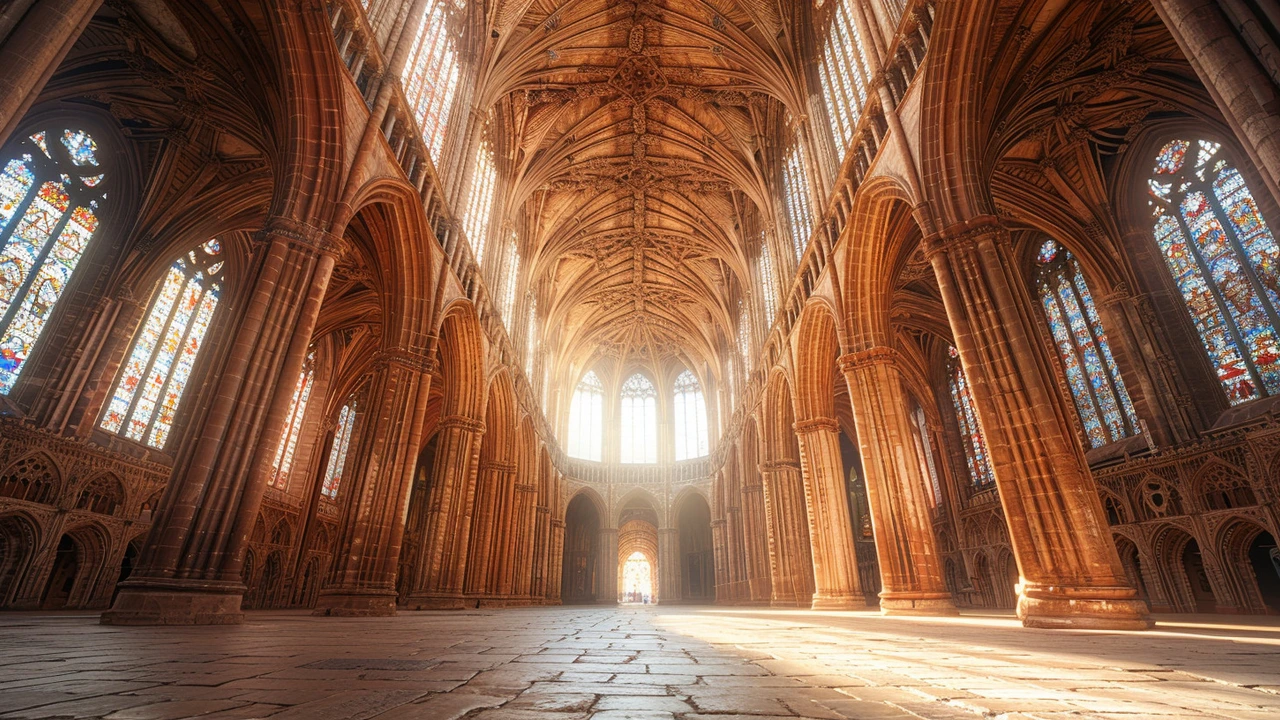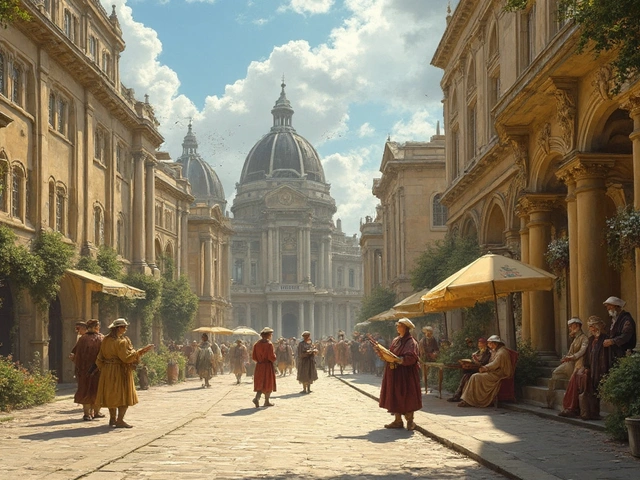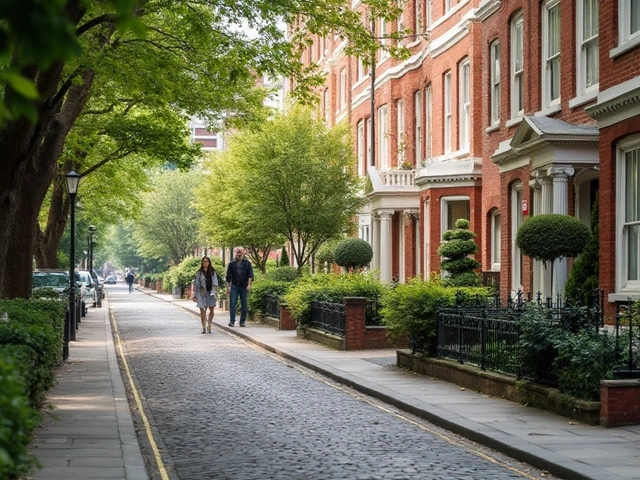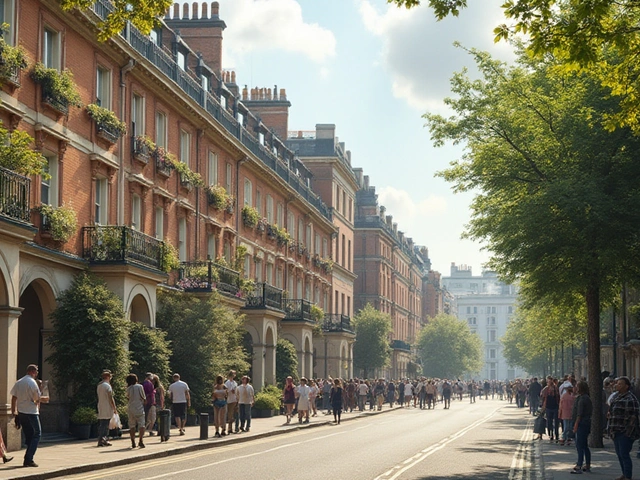When you wander through the corridors of Europe's oldest cities, you might stumble upon massive structures that seem to whisper tales of a bygone era. These are the Romanesque buildings, known for their stupendous form and spiritual aura, which dominated the architectural scene in the medieval period.
This type of architecture showcases a fascination with round arches, thick walls, and grandiose details that emphasize a connection to Rome's ancient splendor. Embarking on this journey through Romanesque architecture not only unveils a profound chapter in human creativity but also enriches one's appreciation of how history shapes our surroundings.
- Introduction to Romanesque Architecture
- Characteristics of Romanesque Design
- Historical Context and Development
- Notable Romanesque Structures
- Identifying Romanesque Features
Introduction to Romanesque Architecture
Romanesque architecture marks a period of innovative building designs that mirrored the drama, the power, and the persistency of the medieval epoch. Starting in the early 11th century and lasting through to the 12th century, this style became the first pan-European architectural style since Imperial Roman Architecture. The terminology 'Romanesque' comes from the fusion of Roman and Gothic influences, which prominently shapes its characteristics.
The establishment of Romanesque architecture can be viewed as a response to the social changes across Europe. As medieval societies consolidated and became more stable, there arose a need for larger religious structures and fortified buildings which this architectural style has come to represent. It was during this time that the technique of stone vaulting was revived, leading to monumental buildings that were not only spiritually uplifting but also marked advancements in building technology.
At its core, the style is recognized for its massive quality. The buildings appear sturdy with thick walls and small window openings, aimed to accommodate the structural pressures of stone roofs and vaults. Semi-circular arches and rounded tunnels, known as barrel vaults, are emblematic of the Romanesque aesthetic. They are not just striking visually but were also a technological achievement at the time, allowing builders to cover wider spaces than before, which was a significant leap forward from the previous flat wooden roofs.
One can easily discern the spiritual and protective motivations behind Romanesque buildings. Churches and cathedrals were adorned with elaborate sculptures and reliefs, aimed at conveying biblical stories to the largely illiterate populace of the time. This aspect demonstrates the dual functional and didactic roles of architectural design in Romanesque times.
The geographical spread of Romanesque architecture is also worth noting. From the shores of Italy to the heartlands of Germany, modified versions of the Romanesque style took root, adapting to local traditions and available materials. This spread underscores the adaptability and enduring appeal of the style that, in many ways, set the foundation for the flourishing of Gothic architecture that followed.
Characteristics of Romanesque Design
The magic of Romanesque architecture lies in its distinctive features, which make it easily recognizable and profoundly influential in the history of architecture. These structures, built primarily during the 11th and 12th centuries, exhibit a robustness and earthly grandeur unlike any before them. One of the hallmark traits of Romanesque architecture is the use of semi-circular arches. Commonly seen spanning across vast naves or framing tiny windows, these arches are both a visual and structural key element, distributing the weight of the heavy stone walls and massive roofs more evenly than the classical sharp-pointed Gothic arches that followed.
Another prominent attribute is the thick, solid walls that give these buildings an imposing presence. Early Romanesque buildings often lacked the sophisticated buttresses that later Gothic cathedrals would use, which meant walls had to be heavy to support the roof. This resulted in limited window size, leading to dimly lit interiors that contributed to the mystique of medieval religious spaces. The walls often featured decorative arcading and pilaster strips, adding rhythm and texture to the otherwise stern facades.
"Romanesque architecture manifests the solemnity and permanence that medieval societies strived for, reflecting their collective aspiration towards the divine." - Dr. Helena Mendelson, noted architectural historian.
Floors in Romanesque buildings were typically designed in a modular, repetitive manner with groin vaults - an early technique that allowed builders to construct more expansive interiors. This vaulting technique, where two barrel vaults intersect at right angles, not only supported the roof but also enhanced the acoustics, enabling the sonorous chants of clergy to resonate through the sacred spaces. Capitals and columns were often exquisitely sculpted with biblical scenes or mythological creatures, bringing stone to life and educating the congregation through visual storytelling.
Lastly, the expansive use of murals and mosaic tile work in Romanesque interiors is not to be overlooked. These vivid artworks served both decorative and didactic purposes, often narrating stories from the scriptures or depicting scenes from daily life. Such decoration made these sacred spaces accessible and instructive to the largely illiterate populations of medieval Europe, linking spiritual teachings with artistic expression.
Historical Context and Development
The seeds of Romanesque architecture were planted in the fertile grounds of post-Roman Empire Europe, a period marked by significant cultural and political change. As the centralized Roman government collapsed, numerous regional kings and rulers emerged, each with their own territories and desire to express their authority through monumental structures. Romanesque architecture, which began around the 9th century and flourished until the arrival of Gothic style in the 12th century, was born out of this milieu. Initially, it was an era of consolidation and reinterpretation of classical Roman forms mixed with local traditions, leading to something robust yet solemnly beautiful.
The term 'Romanesque' itself, coined in the early 19th century, reflects the style's reliance on Roman architectural elements such as round arches and vaults. Yet, it was neither a mere continuation of Roman norms nor a sudden innovation. The development was gradual, absorbing influences from Byzantine and Islamic architecture — areas that maintained a high level of architectural sophistication during this time. Romanesque architecture was distinctive for its expansive use of stone, articulated through massive walls and rounded forms, which not only provided structural integrity but also conveyed a sense of divine permanence.
In religious settings, which were the most common sites for Romanesque architecture, these buildings served a dual purpose. They were houses of worship and, as the dark ages waned, beacons of stability and community gathering spots. Monasteries, abbeys, and cathedrals built in this style often featured sprawling complexes with intricate layouts. Pilgrimages, growing in popularity, contributed to the spread of Romanesque designs as pilgrims travelled across Europe, instigating architectural exchanges that flavored local styles.
One pivotal moment in the evolution of Romanesque style was the investiture conflict, which saw the Church asserting greater autonomy from secular authorities. This conflict indirectly promoted a boom in monastery and cathedral building, reflecting the church's enhanced role in everyday life and its newfound architectural patronage. Structures from this period, such as the Abbey Church of Sainte-Foy in France and the Cathedral of Modena in Italy, showcase the transition from heavy, fortress-like buildings to those that allowed more light and decorative elements, foreshadowing the shift towards Gothic architecture.
A reflection on this period of transformation can often draw a parallel to the modern revival of interest in historical preservation. Understanding and preserving these ancient edifices provide insights into medieval people's lives, their social structures, and the spiritual and functional imperatives that drove the era's architectural decisions. Consequently, studying Romanesque architecture is not merely about appreciating its aesthetic or durability, but understanding a significant chapter in the cultural and social evolution of Europe.
Notable Romanesque Structures
The Romanesque era, distinguished by its impressive architectural forms, has left several masterpieces that continue to captivate historians and tourists alike. Among these, the Abbey Church of Sainte-Foy in Conques, France, stands out with its marvelous treasures and significant pilgrimage history. Constructed over the 11th and 12th centuries, this abbey is an excellent example of the style's complexity and spiritual depth, featuring one of the earliest large-scale sculpture decorations in the medieval west.
Another gem is the Speyer Cathedral in Germany, known for being the largest preserved Romanesque church. It was dedicated in 1061, under the auspice of Emperor Conrad II, and is famed for its monumental design and the innovation of a groin vault which was pivotal in the development of Gothic architecture. Its grandeur not only symbolizes imperial power but also marks a significant evolution in architectural thinking and practice.
Moving on to England, the Durham Cathedral represents one of the most advanced examples of the English Romanesque architecture. Founded in 1093 and completed in just about 40 years, Durham Cathedral is renowned for its ribbed vaulting and pointed arches, features that heralded the Gothic style. It's not just an architectural marvel but also a beacon of the Benedictine monasticism that dramatically shaped Christianity in Norman England.
In Italy, the Basilica of San Miniato al Monte in Florence stands as a brilliant testament to the cultural exchange between the Byzantine and Western traditions. Built between 1013 and 1207, this church features a façade decorated with polychrome marbles and an interior that houses intricately detailed mosaics and artworks, symbolizing the coalescence of art and devotion which typifies Romanesque architecture.
These structures are not just old stones; they are storied canvasses, capturing centuries of human endeavor, belief, and artistic expression. Each building, with its unique features and historical significance, contributes distinctively to our understanding of Romanesque architecture and the broader tapestry of medieval history.
Identifying Romanesque Features
Seeing a building and recognizing it as Romanesque can transport you back to medieval Europe, a period marked by its distinct architectural styles. The key to identifying Romanesque architecture lies in its characteristic features that set it apart from other styles. These buildings, robust and mystic, carry with them the essence of historical grandeur that many enthusiasts and scholars appreciate.
The most recognizable feature of Romanesque architecture is undoubtedly the semi-circular arch. Widely used in doorways, windows, and vaults, these arches are not just stylistic but also structural, helping to support the heavy stone of the building. Beneath these arches, one can often find thick, rounded columns that give a sense of solidity and groundedness to the structure.
An interesting aspect of Romanesque architecture is the use of decorative arcading. These are rows of arches, often blind arches that are purely ornamental, placed on the walls and façades. Each arch is typically framed by pronounced mouldings that enhance the depth and geometry of the building's exterior.
Another distinct element is the massive walls. Romanesque buildings are famous for their incredibly thick walls, which were often supported by large piers. This was a practical solution for the architects of the time, as it enabled the creation of vast interior spaces safe from external threats and capable of supporting large, heavy roofs.
As one delves deeper into the identification of Romanesque art and architecture, the use of specific types of ornamentation such as chevrons, lozenges, and diamond patterns are noticeable. These were usually carved into stone and wood, serving as both decorative elements and techniques to draw more light into dimly lit ecclesiastical spaces.
The carved capitals of columns in Romanesque buildings are also worth noting. Each capital, normally located at the top of a column, could be intricately sculpted with religious or mythical scenes, often serving as a sermon in stone that conveyed biblical stories to a largely illiterate populace.
If these architectural elements ignite a spark of curiosity, encourage a closer look whenever visiting historical sites or exploring older city sections. Recognizing Romanesque architecture is like reading a visual story that unfolds the artistry and vision of medieval constructors, offering a tangible connection to history.





