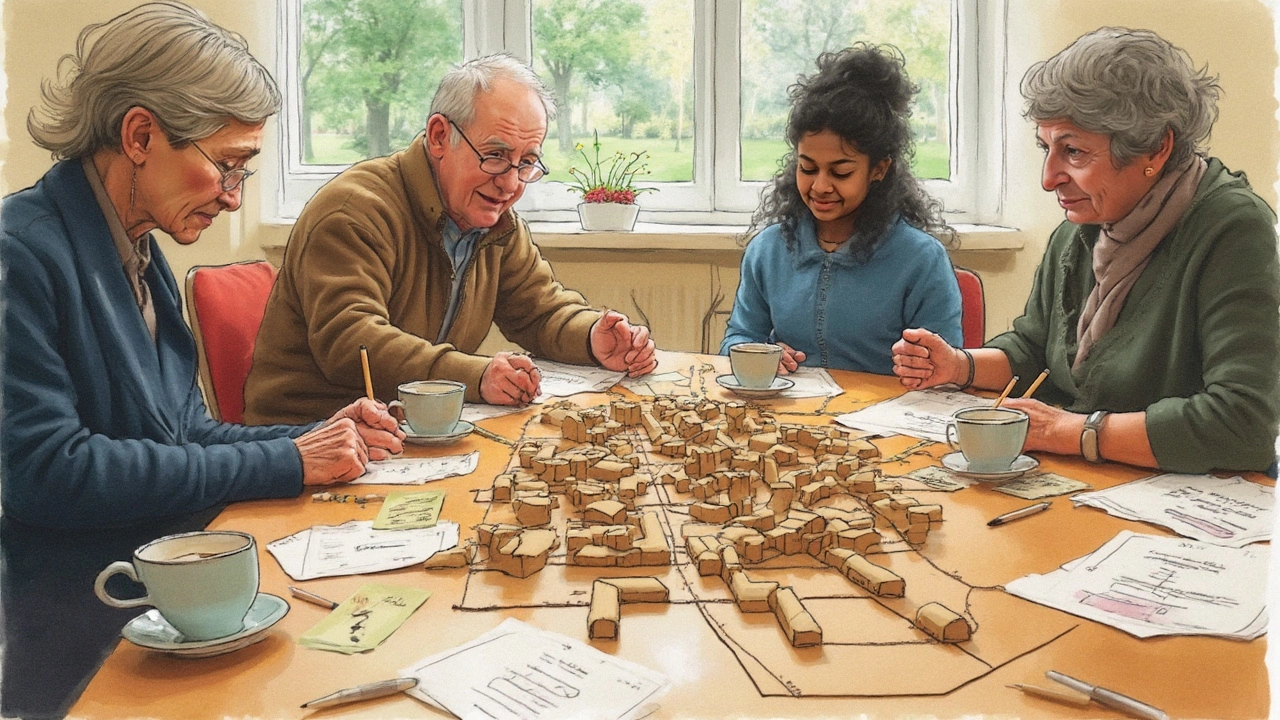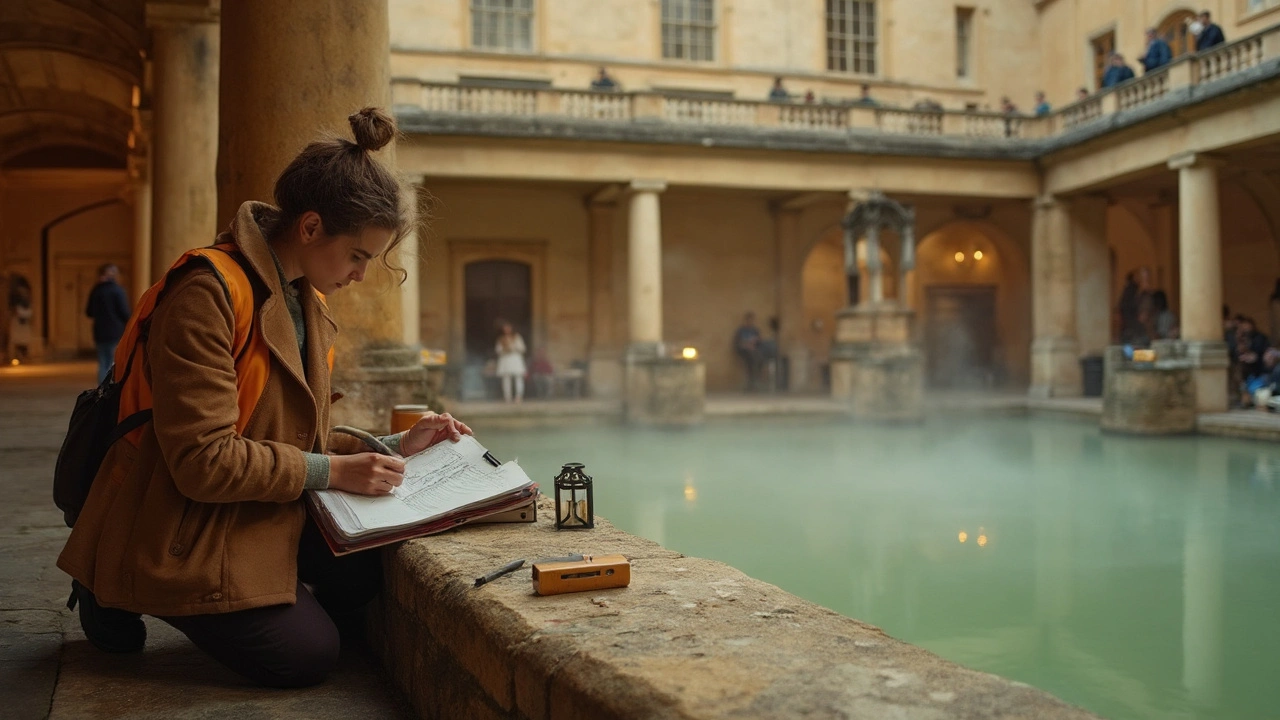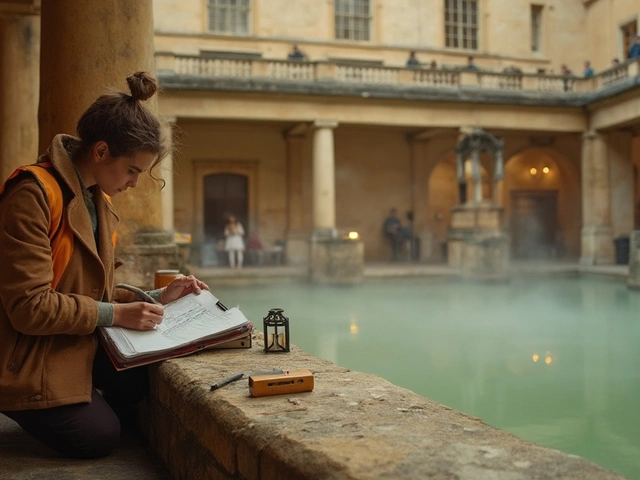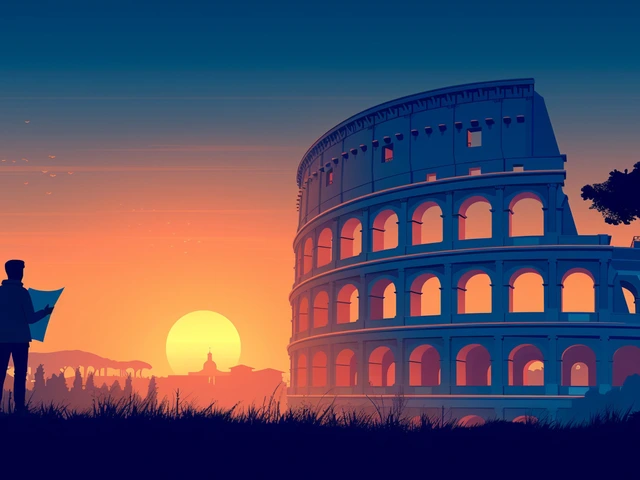You came here to see what made Rome’s buildings more than pretty ruins-and what we can still use from them today. This guide shows why ancient roman architecture still sets the bar for problem‑solving in cities, materials, and structure. I’ll keep it practical: the big ideas, a simple way to read a Roman building, sharp case studies, and cheat sheets you can use on your next museum trip or site walk. No fluff. Just the engineering and the craft.
TL;DR: What Makes Ancient Roman Architecture a Benchmark?
Short version, so you can spot the signal fast.
- Roman concrete (lime + volcanic ash + aggregate) unlocked arches, vaults, and domes at urban scale. It meant inside space became the main event, not just the outside.
- Arches and vaults spread loads efficiently, which cut material waste and opened up long spans for arenas, baths, and basilicas.
- Infrastructure-roads, bridges, aqueducts, sewers-was planned as a system, not one‑offs. That’s why parts of it still work.
- Standardization (brick stamps, modular parts) made fast, repeatable, good‑enough construction possible across an empire.
- Design principles still useful today: build for maintenance, let structure do the shaping, and spend where the public meets the building.
What jobs you likely want to get done after clicking this title:
- Quickly identify key Roman features in a ruin or a photo.
- Understand how Roman concrete and arches actually work.
- Learn from a few famous examples without drowning in dates.
- Grab a checklist to remember materials, forms, and red flags.
- Get credible sources you can cite and next steps for deeper dives.
How to Read Roman Buildings: A Step‑by‑Step Field Guide
Use this when you’re standing in front of a ruin, scrolling a museum label, or evaluating a design inspired by Rome.
-
Start with the material. Do you see small stones and broken brick set in a mortar core? That’s opus caementicium-Roman concrete. If the face shows a diamond mesh of small tufa blocks (little pyramids), that’s opus reticulatum (roughly 1st century BCE-1st century CE). If you see neat horizontal brick courses facing the concrete core, that’s opus latericium (common from 1st-3rd century CE). Stone ashlar (big soft‑edged blocks) often marks prestige work like theaters or city gates.
-
Spot the form that carries the load. No steel beams here. Look for arches (semicircular), barrel vaults (long tunnels), groin vaults (two barrels crossing), and domes (a vault spun in a circle). If you can trace a curve, you can usually trace the load path down to the ground.
-
Read the plan by function. Basilicas are big rectangular halls with aisles and clerestory light, used for law and trade. Baths are sequences-frigidarium (cool), tepidarium (warm), caldarium (hot)-with giant vaulted spaces. Amphitheaters are stacked rings of arches and ramps. Aqueducts run on gentle gradients, with covered channels and periodic arcades across valleys.
-
Check the services. Romans hid serious engineering under pretty finishes. Hypocausts (underfloor heating) use brick piers (pilae) and flue tiles in walls. Sewers and drains sit under streets. Roofs often used timber trusses unless the span demanded concrete vaulting.
-
Look for the make‑it‑work details. Brick stamps date construction to specific consuls or legions. Pozzolana (volcanic ash) near Naples allowed marine concrete that actually grows stronger over time (see Jackson et al., 2013, 2017, American Mineralogist). Marble veneers are often thin cladding on a concrete core, not structure.
-
Heuristics (rules of thumb) while you look. Semicircular arch rise ≈ 1/2 the span; wall thickness for big concrete vaults often lands around 1/8-1/10 of the span (varied with material). Groin vaults reduce thrust to four piers, so you see more open floor where they appear. These are reading aids, not construction rules.
-
Common pitfalls. Don’t confuse Greek post‑and‑lintel temples (beam and column) with Roman concrete shells dressed in columns. Don’t assume every marble column is structural. Don’t judge “rough” brickwork as poor quality-it might be a backing awaiting stucco.
Primary source tip: Vitruvius, De Architectura (late 1st century BCE), lays out materials (Book II), orders (Book IV), and public buildings (Book V). It’s not a manual you’d build from today, but it tells you what Roman designers valued: strength, utility, and delight-firmitas, utilitas, venustas.

Examples and Evidence: Case Studies That Still Teach Us
Nothing beats concrete evidence-pun intended. Here are the headliners, plus what they actually prove.
The Pantheon, Rome (c. 125 CE)
The Pantheon is a single, hard lesson: if structure leads, space follows. A 43.3‑meter free‑spanning concrete dome still holds after almost two millennia. The trick wasn’t magic. Builders graded the aggregate from heavy basalt at the base to light pumice near the crown, lightening the shell where it counts. Coffers cut weight without killing stiffness. The oculus (8.9 m wide) acts as a compression ring and the only daylight source, so the walls could stay solid. The porch says “temple,” but the rotunda’s a science project in load management. Modern thin shells still borrow its mindset: reduce dead load, keep forces clean, let light do double duty.
Credible sources: Lanciani and later structural readings by engineering historians (Lynne Lancaster, 2005) unpack how the ring beams and relieving arches above the niches distribute loads.
The Colosseum (Flavian Amphitheater, 70-80 CE)
It’s a stadium with a logistics brain. Radial and annular corridors-think bone and ring-move crowds through 80 entrances. Stone (travertine) blocks the main frame; concrete vaults weave in for the circulation. A retractable awning (velarium) shaded seats using masts and rigging anchored to the upper ring. The drainage was as serious as the seating plan. Capacity estimates range from ~50,000 to ~60,000. The lesson: plan the exits first, then the show. Any modern arena that clears in minutes owes a nod to this section‑by‑section layout.
Aqueducts (Pont du Gard, Aqua Claudia, and friends)
Roman aqueducts are low‑energy water lines. Gravity does the work. Gradients sit around a few centimeters per hundred meters. Siphons appear only when terrain forced them. Pont du Gard’s triple‑tier arcade near Nîmes is the poster child: big stones, no mortar in the visible arches, and a covered water channel on top protected by paving. The design kept maintenance simple-access walkways, settling tanks (castella), and standardized components.
Baths of Caracalla (c. 212-216 CE)
A public wellness center with serious structure. Giant vaulted halls with underfloor heating, swimming pools, libraries, and gardens. The hot room (caldarium) dome? Around 35 m. Fuel lines, cisterns, and drains? All planned as part of the build. You can still trace the service lines-Roman BIM on the ground.
Roads and Bridges (Via Appia, Alcántara Bridge)
Roads were layered: large stone at the base, then gravel, then paving. Crowned for runoff, lined with drainage ditches. Bridges used cut stone arches with durable foundations. Many still carry traffic because they paid attention to water first-where it goes, how fast, and how to get it away from the structure.
| Work | Date (CE/BCE) | Type | Key Innovation | Scale / Stats | Why It Matters |
|---|---|---|---|---|---|
| Pantheon (Rome) | c. 125 CE | Temple / Rotunda | Graded concrete dome with coffers and oculus | Dome Ø 43.3 m; Oculus Ø 8.9 m; Wall ~6 m thick | Benchmark for long‑span unreinforced concrete |
| Colosseum (Rome) | 70-80 CE | Amphitheater | Hierarchical circulation; concrete + stone frame | ~50-60k seats; Height ~48 m; 80 entrances | Modern stadium planning owes it a template |
| Pont du Gard (Nîmes) | 1st c. CE | Aqueduct bridge | Triple‑tier arches with minimal mortar | Height ~48.8 m; Length ~275 m | Pure gravity water delivery, built for maintenance |
| Aqua Claudia | Completed 52 CE | Aqueduct | Long‑distance gradient control | ~69 km supply line | City‑scale system thinking |
| Baths of Caracalla | 212-216 CE | Thermal baths | Hypocaust heating; monumental vaulting | Dome ~35 m; Complex ~25 ha precinct | Architecture as public service and spectacle |
| Alcántara Bridge | 105-106 CE | Bridge | Stone arch with cut‑water piers | Main span ~28.8 m; Total length ~194 m | Durability through hydraulic design |
One more piece of evidence that made headlines in materials science: volcanic ash from Pozzuoli reacts with seawater in Roman marine concrete to form aluminum‑tobermorite and phillipsite crystals over time (Jackson et al., 2013; 2017). Translation: some Roman concrete literally self‑heals in a saltwater environment. Portland cement doesn’t do that without special recipes.
Housing and Everyday Fabric (Insulae, Domus)
It wasn’t all grand. Insulae (apartment blocks) stacked timber floors over masonry walls-fast, dense housing. Fire risk was real, which is why later codes pushed masonry and height limits. Domus houses wrapped rooms around atriums and gardens, venting light and air without modern HVAC. The lesson: air, water, and daylight were planned with simple geometry, not gadgets.
Cheat Sheets, Checklists, and Handy Rules
Bookmark this section. It’s the practical stuff you’ll reuse.
Quick ID: What am I looking at?
- Opus incertum: irregular small stones in mortar (early Republican).
- Opus reticulatum: diamond‑pattern tufa net (late Republican-early Imperial).
- Opus latericium: brick‑faced concrete (High Empire onward).
- Travertine ashlar: big blocks, often for frames and arches in prestige works.
- Stucco or marble revetment: thin finish over a concrete core.
Structural forms and what they buy you
- Semicircular arch: efficient load path, mid‑span clearance, modular repetition.
- Barrel vault: long covered spaces (markets, halls) with predictable thrust.
- Groin vault: open plans with four concentrated supports.
- Dome: large uninterrupted volume; perfect for central spaces.
Roman concrete (opus caementicium): simple recipe, smart execution
- Binder: slaked lime (calcium hydroxide).
- Pozzolan: volcanic ash (silica + alumina) - the reactive magic.
- Aggregate: stones, broken brick, or lightweight pumice near the top of domes.
- Rule of thumb for mix by volume in many reconstructions: ~1 part lime : 2-3 parts pozzolan : 3-4 parts aggregate. Adjusted by location and purpose.
- Why it works: pozzolanic reaction forms durable calcium‑aluminum silicate hydrates. In marine settings, long‑term crystal growth increases cohesion (documented by Jackson et al.).
Arches and vaults: reading the forces
- Span‑to‑thickness sanity check: big Roman vaults often show thickness around 1/8-1/10 of span near supports, tapering higher up. Pantheon thickens at the base, lightens at the crown.
- Buttressing cues: where you find lateral thrust (arches, vaults), you’ll find mass or a perpendicular wall. Groin vaults shrink the needed mass to the corners.
- Relieving arches over openings hint at a designer who knows where stress flows.
Urban systems: what to look for on the ground
- Streets: stone paving crowned to shed water, wheel ruts where traffic concentrated.
- Water: raised aqueducts only when terrain demands; covered channels to protect quality; settling tanks to drop silt.
- Waste: major sewers tied to minor drains; access points planned for cleaning.
Design heuristics you can steal today
- Put the budget where people touch the building; keep the structure honest and legible.
- Plan maintenance access from day one-no heroics needed later.
- Let gravity do the work before you add equipment.
- Use standard parts wherever possible; save custom work for the few places that matter.
Pitfalls to avoid when “going Roman” in modern projects
- Copying the look without the logic. A false arch over a steel lintel is costume, not structure.
- Assuming Portland cement equals Roman concrete. Different chemistry, different behavior-especially in marine or hot environments.
- Over‑thickening everything “for safety.” Extra mass can worsen seismic performance; get an engineer.

Mini‑FAQ and Next Steps
Did the Romans invent concrete? They didn’t invent the idea of lime‑based mortars, but they perfected a structural concrete with volcanic ash (pozzolana) that could set underwater and last centuries. Vitruvius (Book II) explains materials; modern microanalysis (Jackson et al., 2013, 2017) explains why it lasts.
Why arches and domes instead of beams? Stone hates tension and loves compression. Arches turn vertical loads into compression along a curve. Domes spread loads in shells. With concrete, Romans poured the curve they wanted and let the material work in compression. No long tensile beams needed.
How accurate were their surveys? Very. Simple tools (chorobates, gromas) plus repeatable methods delivered aqueduct gradients as low as a few millimeters per meter over long distances. If flow failed, they cut inspection shafts, fixed, and moved on. System thinking beat fancy tools.
Is the Pantheon still the largest unreinforced concrete dome? For unreinforced concrete, yes, it remains the icon at 43.3 m. There are bigger modern domes, but they rely on steel reinforcement or different materials.
What’s the biggest modern lesson? Design as infrastructure. The showpiece gets the press, but the water, waste, and crowd flow make a city work. Rome invested where people lived the plan every day.
Greek vs. Roman architecture-what’s the quick difference? Greek temples are about exterior proportion and the play of column and beam. Roman public buildings push interior volume and movement thanks to concrete-basilicas, baths, amphitheaters, and domed halls.
Where can I see Roman influence near me? Look at train stations with barrel vaults, stadiums with ring roads and radial aisles, courthouses modeled on basilicas, and museums with domed central halls. The DNA is obvious once you see it.
Next steps if you want to go deeper
- Read Vitruvius, De Architectura (focus on Books II and V) for the Roman mind on materials and public buildings.
- Pick one case study-Pantheon or Pont du Gard-and sketch the load path and the service path (water, air, people). You’ll remember it longer.
- Compare Roman concrete sections to modern reinforced concrete shells to see how reinforcement changes form. Start with thin shells by Nervi to bridge eras.
- If you teach, take students to a local bridge or vaulted hall and map forces with chalk. Physical tracing beats slides.
Troubleshooting different scenarios
- Student on a deadline: Grab the TL;DR, memorize three case study stats (Pantheon diameter, Colosseum capacity, Pont du Gard height), and cite Vitruvius + Jackson 2013/2017.
- Traveler at a site: Use the field guide steps: material → form → services. Photograph brick stamps and relieving arches; they tell the best stories.
- Designer chasing “Roman vibes”: Keep the structure honest. Use arches where they actually carry load. Invest in daylighting and thermal mass, not just columns glued to glass.
- Engineer curious about materials: Read the microstructure studies on Roman marine concrete (American Mineralogist, 2013, 2017) and Lancaster on Roman vaulting behavior (2005). It’s a good bridge to modern durability design.
One last thought to keep in your pocket: Rome’s secret wasn’t just a material or a shape. It was a mindset-solve the city first, then dress the solution with craft. That’s why the buildings still work.




