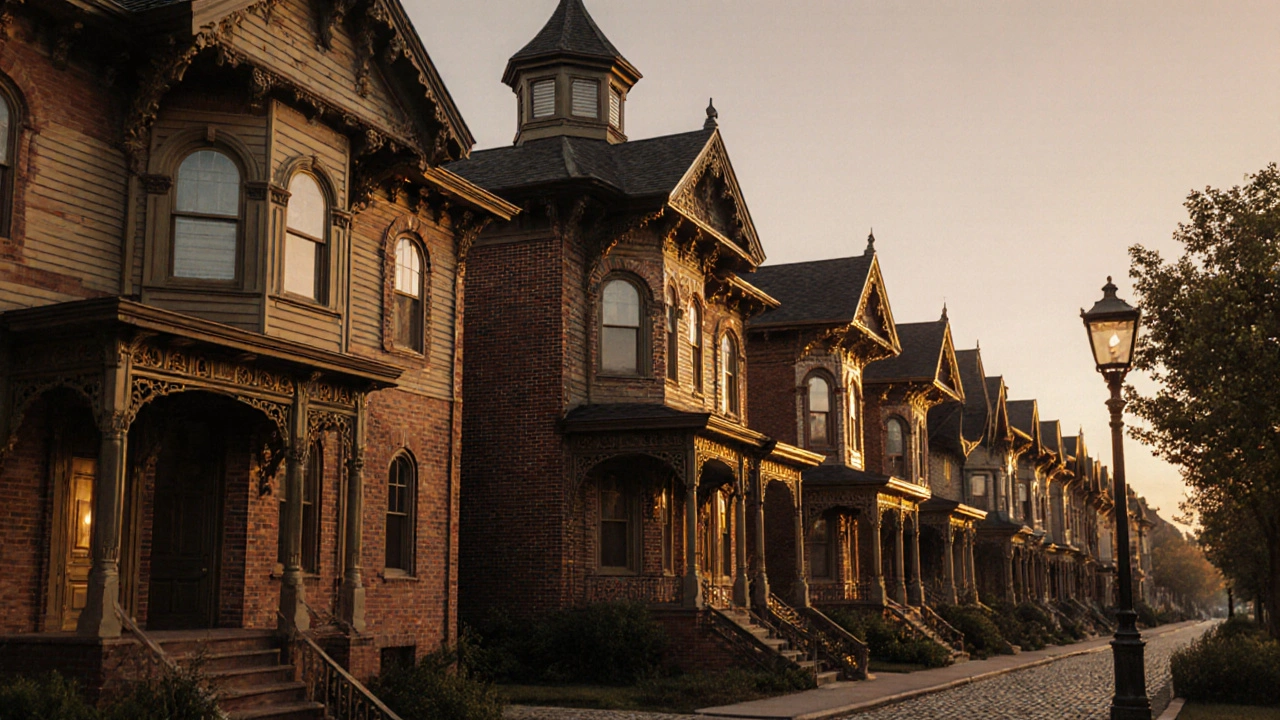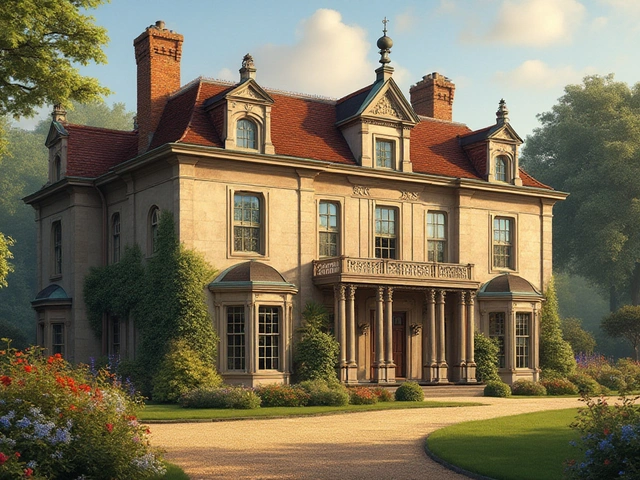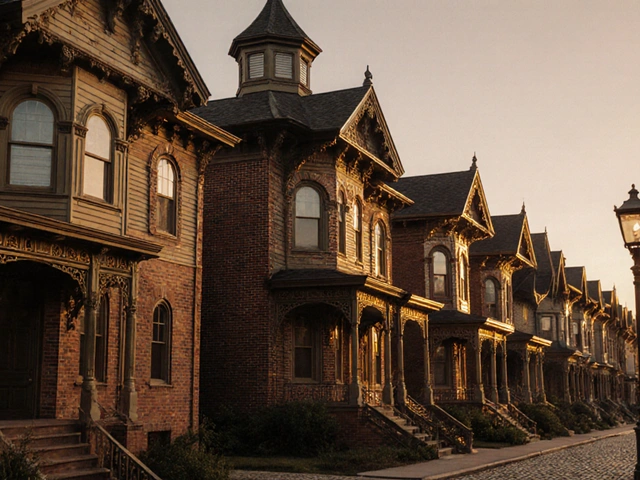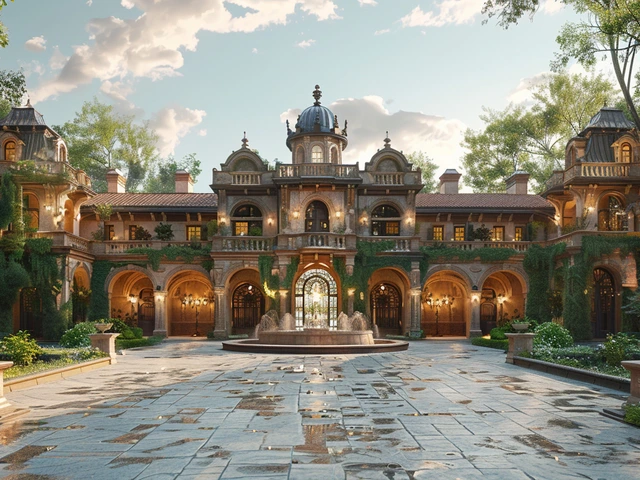Italianate Architecture Feature Calculator
Use this tool to identify how many Italianate architectural features are present in a home. This style is defined by five key characteristics. Select all that apply, then click "Calculate" to see your result.
1 Tall narrow windows with arched tops
Tall, narrow windows with arched or rounded tops, often grouped together and framed with heavy moldings.
2 Ornate bracketed eaves
Decorative wooden supports under the roofline that are the signature detail of Italianate architecture.
3 Low-pitched roofs with parapets
Roofs that are low-pitched, sometimes hidden behind a decorative parapet, often with a central cupola or tower.
4 Balustrades and balconies
Balustrades or balconies, especially on towers or second-story porches, which invite people to step outside.
5 Asymmetrical facades
Irregular, asymmetrical facades rather than formal symmetry, with elements like jutting wings or side entrances.
Your Italianate Score
Important Note: Italianate homes typically have 3 or more of these features to qualify as true Italianate architecture. The style was known for its distinctive yet flexible design that worked in both urban and rural settings.
Walk through any historic neighborhood in the U.S. or the UK, and you’ll likely spot a house that looks like it was plucked from the Tuscan countryside. Tall windows, decorative brackets under the eaves, a low-pitched roof, and maybe even a square tower rising from one corner. These aren’t random design choices-they’re the fingerprints of Italianate architecture, a style that swept across continents in the 19th century and still shapes how we think about charm in home design today.
Where Italianate Architecture Came From
Italianate architecture didn’t start as a style meant for homes. It began as a romanticized reinterpretation of Renaissance villas in Italy, especially those built by wealthy merchants in Tuscany and Lombardy during the 1500s. In the 1830s, British architects like John Nash and Charles Barry started sketching country houses inspired by these Italian models. Their designs were published in pattern books, and by the 1840s, the look had crossed the Atlantic.
American builders, hungry for something new after the Greek Revival era, latched onto Italianate’s picturesque appeal. Unlike the rigid symmetry of earlier styles, Italianate homes felt relaxed, asymmetrical, and alive. They weren’t temples-they were villas. And that made them feel more personal, more inviting.
What Makes a House Italianate?
If you’re trying to spot an Italianate building, look for these five clear traits:
- Tall, narrow windows with arched or rounded tops, often grouped together and framed with heavy moldings.
- Ornate bracketed eaves-those decorative wooden supports under the roofline. These aren’t just trim; they’re the signature detail that sets Italianate apart from other 19th-century styles.
- Low-pitched roofs, sometimes hidden behind a decorative parapet. Many feature a central cupola or tower, giving the house a vertical accent.
- Balustrades and balconies, especially on towers or second-story porches. These weren’t just for show-they invited people to step outside and enjoy the view.
- Asymmetrical facades. Unlike the formal balance of Georgian or Federal homes, Italianate homes embraced irregularity. One wing might jut forward; the entrance might be tucked to the side.
Materials varied by region. In cities like Boston and Philadelphia, brick was common. In rural areas, wood frame construction dominated, with stucco or clapboard siding painted in earthy tones-ochre, olive, deep red. Some homes even had cast iron railings, imported from England or made locally to mimic the look.
Why It Spread So Fast
The timing was perfect. The Industrial Revolution made new materials cheaper and more accessible. Steam-powered sawmills could cut intricate brackets by the thousands. Railroads let pattern books and prefabricated trim travel from New York to Kansas City in days.
At the same time, people were romanticizing rural life. The idea of living in a Tuscan villa-even if you were a merchant in Cincinnati-felt like escaping the grit of industrial cities. Architects like Alexander Jackson Davis and Calvert Vaux pushed the style in their designs, and magazines like Architectural Record and Godey’s Lady’s Book made it a household name.
By the 1860s, over 10,000 Italianate homes had been built across the U.S. Some were grand mansions for the wealthy. Others were modest row houses in working-class neighborhoods. The style was flexible enough to fit both.
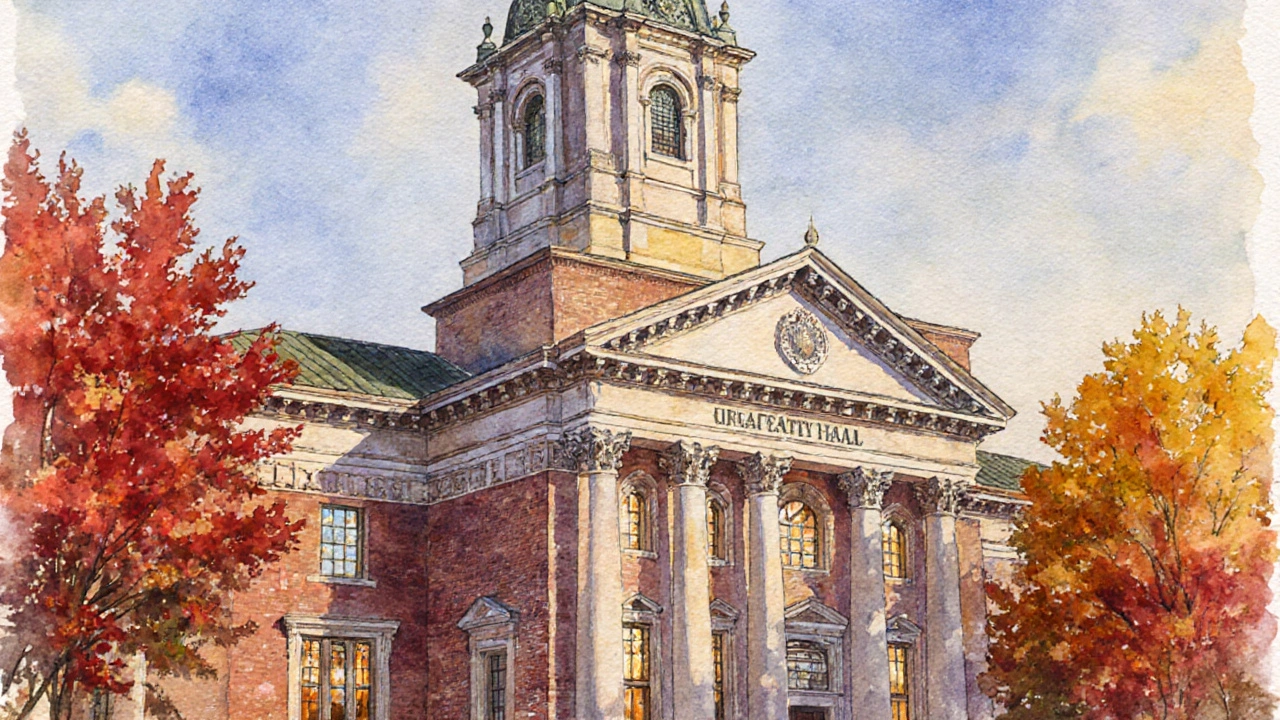
Italianate in Public Buildings
The influence didn’t stop at private homes. City halls, banks, libraries, and even train stations adopted the style. The New York Public Library’s original 1897 building had Italianate touches before it evolved into its Beaux-Arts form. In San Francisco, the Old Federal Building (1869) featured a prominent clock tower and heavy brackets-classic Italianate traits.
Even churches got in on it. Many Protestant congregations in the Midwest built Italianate-style chapels because they felt less formal than Gothic cathedrals. The result? A landscape dotted with brick towers and arched windows that made everyday civic spaces feel dignified, but not intimidating.
Why It Still Matters Today
Italianate architecture faded after the 1880s, replaced by Queen Anne and then Colonial Revival. But its DNA never disappeared. Modern architects still borrow its ideas-especially when they want to create a home that feels timeless, not trendy.
Look at today’s “farmhouse” revival. The tall windows, the bracketed eaves, the low-pitched roof with a cupola? That’s Italianate, repackaged. The trend toward open floor plans didn’t kill the style-it just moved the details indoors. A modern home might not have a tower, but it might still use decorative brackets under the overhang, or group windows in threes like an Italianate facade.
Restoration projects in places like Salem, Massachusetts, or Cincinnati’s Over-the-Rhine neighborhood rely on original Italianate details to authenticate historic districts. Architects use laser scanning and archival photos to replicate missing brackets or window hoods. It’s not nostalgia-it’s craftsmanship.
Common Misconceptions
People often confuse Italianate with Victorian. But Victorian isn’t a single style-it’s a period. Italianate is one of many Victorian-era styles, alongside Gothic Revival, Second Empire, and Queen Anne. The difference? Italianate is more restrained. It doesn’t have the wild turrets of Queen Anne or the steep gables of Gothic. Its beauty lies in subtlety.
Another myth: Italianate homes are always large. In reality, many were small, two-story row houses with just one or two rooms per floor. Their charm came from proportion, not size. A modest brick cottage in Philadelphia with a single bracketed eave and a narrow arched window is just as Italianate as a mansion with a tower.
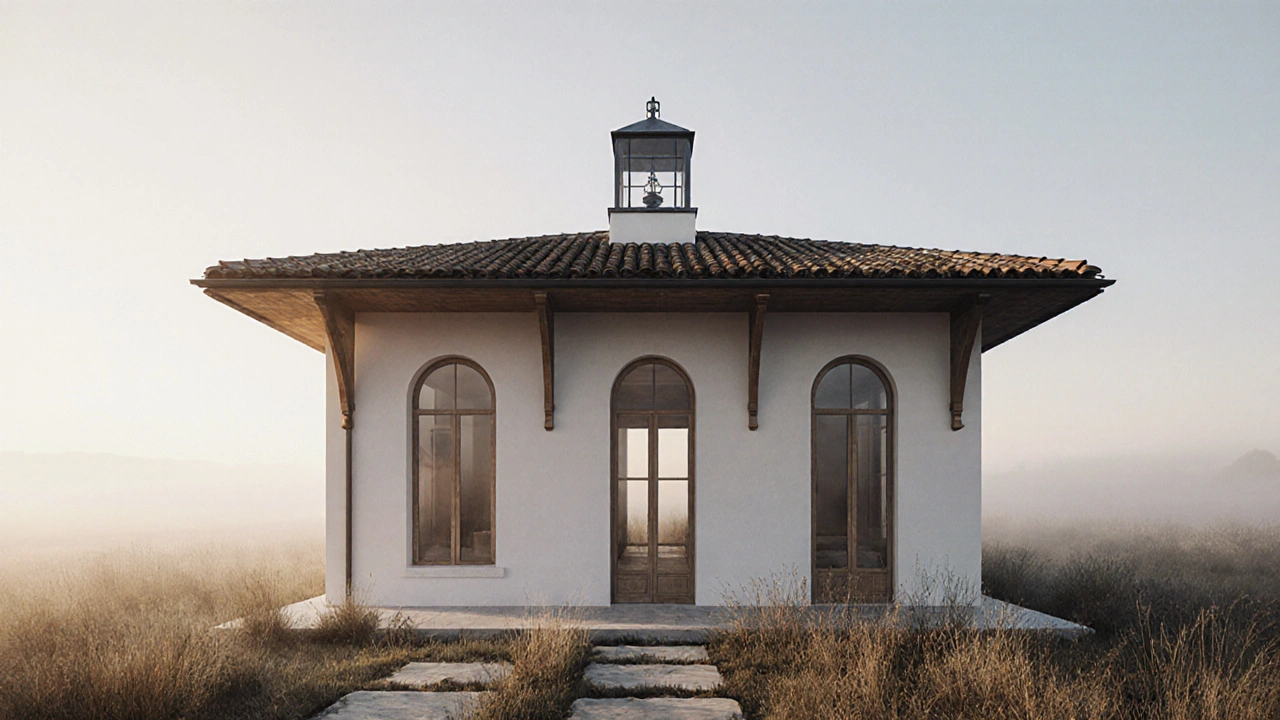
How to Spot an Italianate Home Today
If you’re walking through an old neighborhood, here’s a quick checklist:
- Look up at the roofline. Are there decorative wooden brackets? If yes, that’s a strong clue.
- Check the windows. Are they tall and arched? Are they arranged in pairs or threes?
- Is there a square tower or cupola? Even a small one counts.
- Is the facade asymmetrical? No perfect center line? That’s Italianate.
- Is the roof low and hidden behind a parapet? That’s another hallmark.
If three or more of these are present, you’re looking at Italianate. Don’t worry if it’s painted white or has a modern porch added-it’s still the same bones.
Preserving Italianate Homes
Many Italianate homes were torn down in the 1960s and 70s because they were seen as outdated. Today, they’re among the most sought-after historic properties. But restoration is tricky. Original brackets were hand-carved. Modern replacements often look too uniform, too perfect.
Historic preservation groups recommend matching the original profile using traditional woodworking tools. Some communities even run workshops teaching carpenters how to replicate 19th-century joinery. The goal isn’t to make it look new-it’s to make it look authentic.
Paint colors matter too. Original Italianate homes used natural pigments: burnt sienna, olive green, ochre. Today’s bright whites or pastels can erase the style’s warmth. The National Park Service recommends consulting historic paint analysis reports before repainting.
What’s Next for Italianate Architecture?
It’s not coming back as a dominant style. But its influence is quietly growing. Architects designing new homes in historic districts are required to echo Italianate proportions-bracketed eaves, arched windows, tower-like elements-even if they use steel and glass instead of brick and wood.
And in the world of interior design, the Italianate love of vertical space is making a comeback. High ceilings, tall windows, and layered moldings are trending again-not as historical replicas, but as ways to create calm, light-filled rooms.
The enduring power of Italianate architecture isn’t in its towers or brackets. It’s in its balance: between form and function, between grandeur and warmth, between the past and the present. It didn’t just change how homes looked-it changed how people felt inside them. And that’s a legacy that lasts longer than any style.
What’s the difference between Italianate and Victorian architecture?
Victorian is a time period (roughly 1837-1901), not a single style. Italianate is one of several styles that fell under the Victorian umbrella. Italianate homes focus on low-pitched roofs, bracketed eaves, and arched windows. Other Victorian styles, like Queen Anne, feature steep gables, turrets, and bright colors. Italianate is more restrained and symmetrical in its irregularity.
Are Italianate homes expensive to restore?
Restoration costs vary. Replacing missing wooden brackets or repairing original windows can be costly if done by hand, but it’s often cheaper than building new. The real expense comes from sourcing matching materials or hiring craftsmen skilled in historic techniques. Many historic preservation grants and tax credits are available for qualifying Italianate properties.
Can you modernize an Italianate home without losing its character?
Absolutely. Many owners add open-concept kitchens, energy-efficient windows, or smart home systems while keeping the original exterior details intact. The key is preserving the silhouette: don’t remove brackets, don’t replace arched windows with squares, and keep the tower or cupola if it exists. Interior updates are fine as long as the structure’s identity remains.
Where are the best examples of Italianate architecture in the U.S.?
Cincinnati’s Over-the-Rhine neighborhood has the largest collection of Italianate buildings in the country-over 800 preserved homes. Salem, Massachusetts, has a high concentration of early examples. In the Midwest, cities like Milwaukee and St. Louis also have strong clusters. Outside the U.S., Melbourne, Australia, and Toronto, Canada, have notable Italianate districts due to 19th-century British influence.
Why do Italianate homes often have towers?
Towers were inspired by Italian bell towers and watchtowers in Renaissance villas. They weren’t functional-they were symbolic. A tower gave a home presence, height, and a sense of importance without being a castle. In cities, they offered views of the street. In rural areas, they became focal points for gardens and porches. Today, they’re prized as architectural landmarks.

