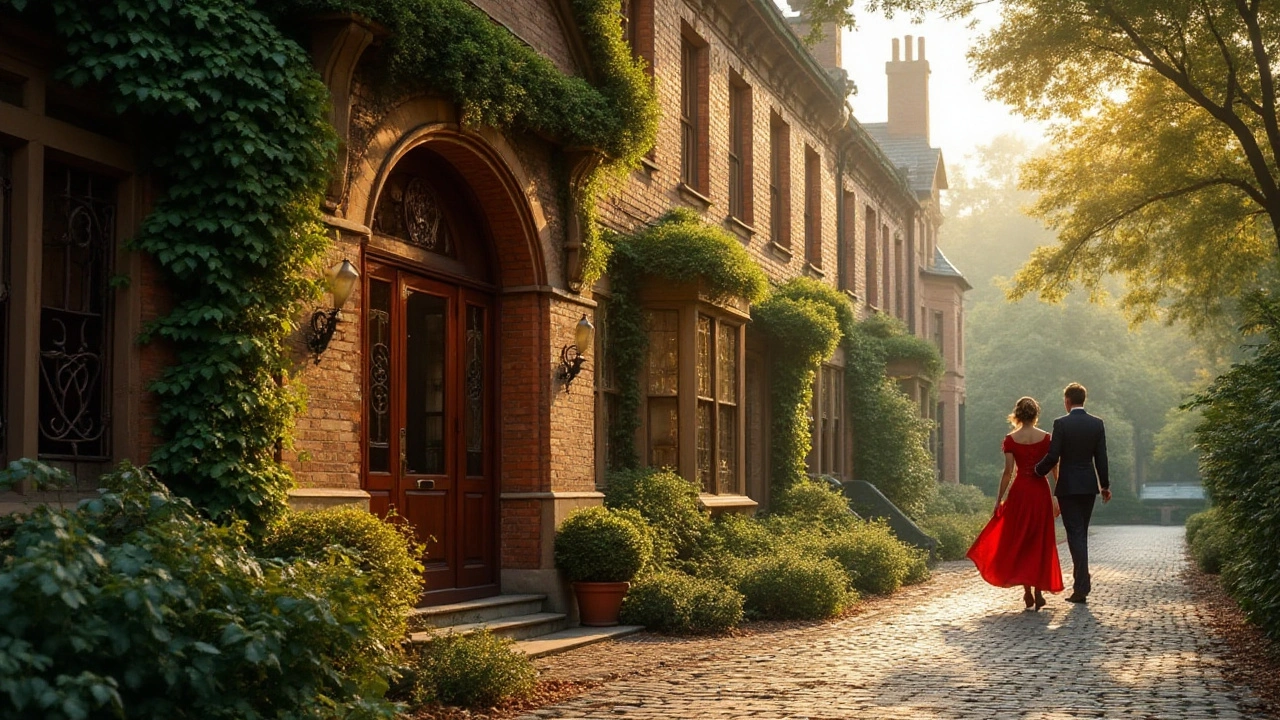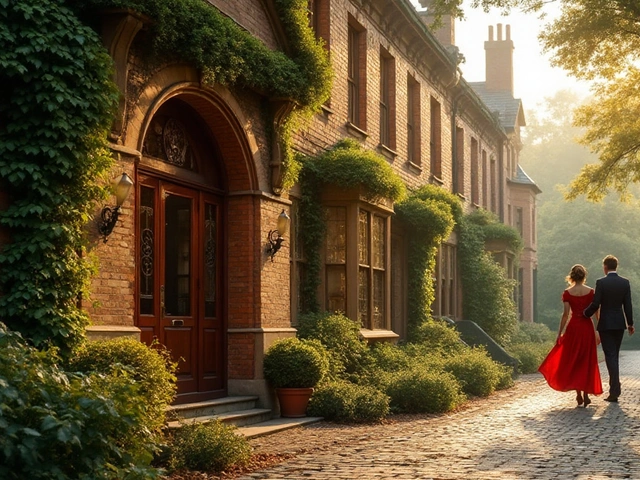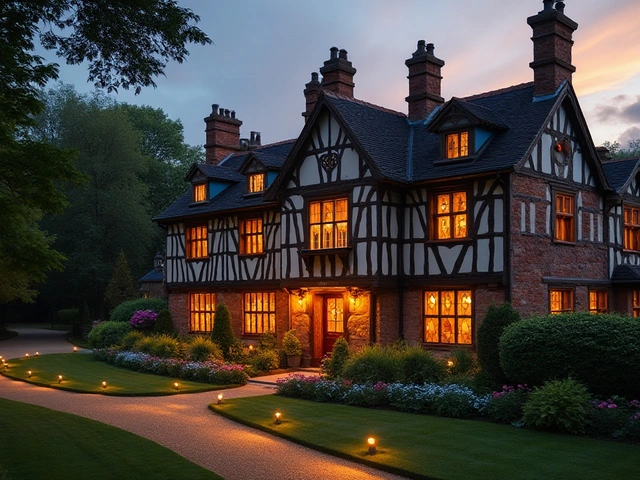Colonial architecture remains a fascinating remnant of our history, its enduring charm standing tall amid modern architectural wonders. Often characterized by symmetrical structures, exquisite craftsmanship, and an air of nostalgia, colonial buildings tell stories of another era.
In today's world, architects and homeowners find creative ways to incorporate these historical elements into new designs, blending tradition with innovation. Whether through restoration projects or new constructions that capture the essence of the past, colonial architecture offers a timeless aesthetic that continues to intrigue and inspire.
- Historical Roots of Colonial Architecture
- Key Characteristics and Elements
- Modern Application and Adaptation
- Restoration and Preservation Tips
- The Future of Colonial Influence
Historical Roots of Colonial Architecture
The origins of colonial architecture are deeply intertwined with the expeditions and settlements of Europeans across the globe during the 15th to 19th centuries. As explorers and settlers ventured into new territories, they brought with them architectural styles that mirrored the grandeur and symmetry of their homelands. The style acted as both a familiar touchstone and a symbol of dominance, adapting to the diverse climates and available local materials.
In North America, colonial architecture primarily took shape in areas settled by the British, Spanish, and French, giving rise to distinctive regional variations. The British colonies presented us with the Georgian style, marked by its balanced proportions and paneled doors at the center. New England homes favored the Saltbox, a practical design tailored to withstand harsh winters, while the Southern Colonies leaned towards generous porches and steep roofs to combat heat.
The Spanish colonies brought the Mission style to areas such as California, featuring stucco walls, red tile roofs, and arches, eventually evolving into the popular Spanish Colonial Revival seen today. Alongside these, the French influence bore fruit in the Caribbean and Louisiana, where the Creole Cottage emerged. These homes were designed with raised basements to combat flooding and incorporated lush verandas.
A fascinating aspect of these structures is their adaptation to local climates and resources, revealing ingenious modifications that responded to non-European environments. The use of native stone, timber, and clay-fashioned brickwork became a common practice, blending aesthetic rigor with local practicality. These styles were not mere imports but evolved as builders and architects responded to unique environment challenges, crafting homes that stood resilient across generations.
"Colonial architecture is a chronicle of cultural encounters, absorbing both the elegance of Old World designs and the pragmatism of the New World," noted architectural historian Vincent Scully. This synthesis of styles wasn't just a result of necessity but underscored the settlers' desire to maintain a connection to their heritage while establishing roots in unfamiliar territories.
Notably, one must consider the socio-economic aspects that played into the architectural styles. Wealth and class heavily influenced design; the stately mansions of the affluent overlooked vast plantations, while more modest abodes sufficed for common folk. As colonial powers expanded, these architectural imprints became enduring symbols of cultural identity, leaving a lasting legacy across continents.
Key Characteristics and Elements
Colonial architecture is a testament to the resilience and adaptability of design elements brought by settlers from various regions during the age of colonization. It is a blend of traditional European styles seamlessly woven with local materials and techniques, creating structures that are both functional and aesthetically pleasing. One of the most pronounced features of this architectural style is its commitment to symmetry and balance. Structures often showcase a central door flanked by an equal number of windows, giving the building a sense of harmony and order. This symmetry extends to the interior layout, where rooms are typically arranged in a mirrored fashion across a central hallway.
Another distinctive element of colonial architecture is its use of durable materials. Builders utilized resources readily available in the new world—such as brick, wood, and stone—to construct edifices capable of standing the test of time. The brickwork, often laid in intricate patterns, not only added strength to the walls but also provided a decorative appeal. Wooden elements, including floors and ceilings, were frequently crafted from local timber, which was both abundant and adaptable to various styles. Colonial architecture also excels in its detailed ornamentation, with doorways and windows often framed by decorative moldings and cornices that add a touch of elegance to the simplistic forms.
Roofing styles in colonial buildings vary, yet they often adhere to a pitched or gable form, which was practical for shedding rain and snow. Roofs were constructed with local materials like thatch or shingles, depending on geographical availability. The use of porches and verandas is another key feature, providing shade and a transitional space between the outdoor environment and the home’s interior. These areas were crucial for promoting a sense of community and providing relief from the climate.
Interior spaces in colonial buildings often fortify the theme of practicality and comfort. Fireplaces were central to the home, acting as a source of heat during colder months and a centerpiece for family gatherings. Large, open hearths not only warmed the building but were also used for cooking. Walls were adorned with wainscoting or wallpaper, set to enhance the room’s charm and provide insulation. The furnishing within these homes often married elegance and utility, with handcrafted tables and chairs filling the spaces alongside chests and cabinets for storage purposes.
According to architectural historian Mark Gelernter, "The careful blending of ornament and function in colonial homes speaks volumes about the cultural values and aspirations of the early settlers."
Colonial architecture doesn't shy away from color, though palettes tend to be understated. Exteriors often utilized whitewash or pale earth tones that complemented the natural landscape, while interiors might feature muted hues to emphasize coziness and warmth. Windows, typically double-hung with shutters, provided control over ventilation and lighting—a practical necessity and distinct visual feature.
This rich tapestry of design elements continues to influence modern architecture, with many contemporary homes paying homage to colonial styles by incorporating these enduring features. From beautifully proportioned facades to cozy interior designs, colonial architecture remains as attractive today as it was hundreds of years ago. This style’s timeless appeal lies in its ability to balance functionality with attractive design, creating homes that are both inviting and enduring.
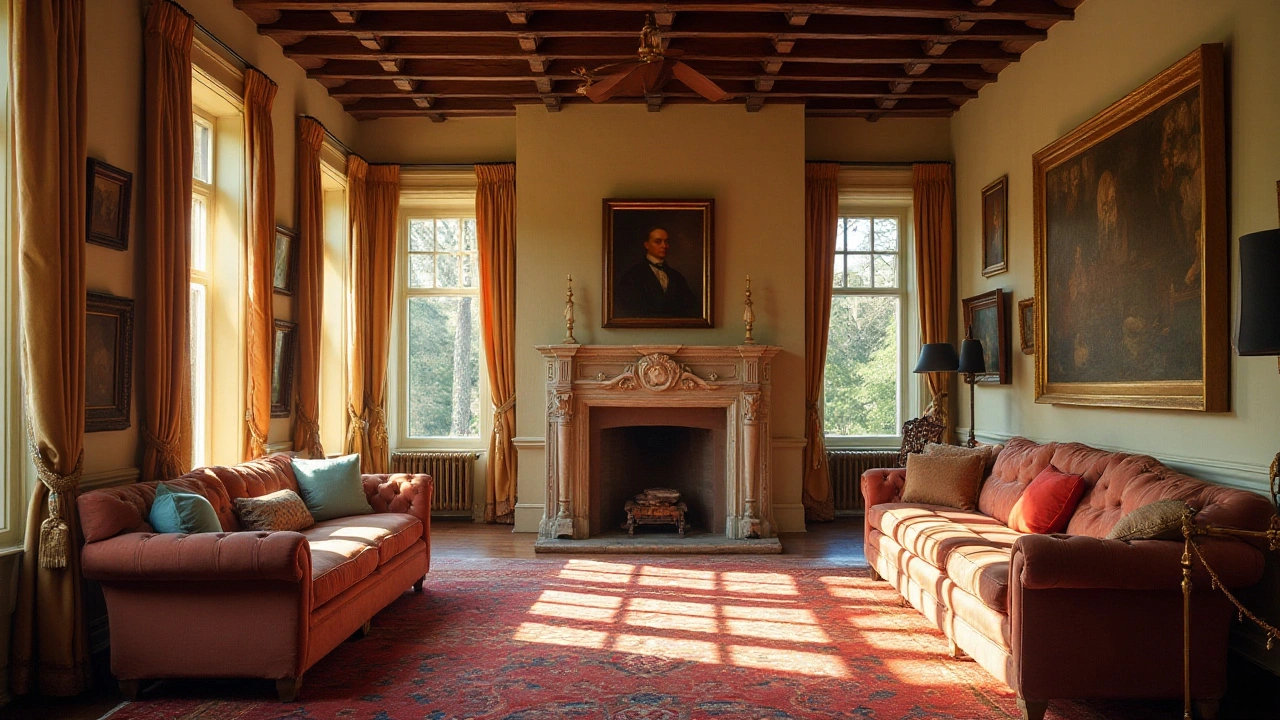
Modern Application and Adaptation
The appeal of colonial architecture in our contemporary world lies in its timeless beauty and historical significance. Present-day architects and designers are increasingly drawn to these styles not only for their aesthetic value but also for their cultural resonance. It is a way of linking the past and the present, creating spaces that feel both familiar and fresh. In modern applications, this often involves blending traditional architectural designs with current amenities, ensuring that while the essence of colonial style remains, the functionality meets today's needs. This approach is visible in residential homes that incorporate colonial facades with modern interiors, creating a seamless transition between the past and the future.
One of the striking elements being adapted today is the symmetry and balance that colonial structures are known for. Architects integrate these principles into new builds, using symmetrical forms to create aesthetically pleasing and serene environments. This can include features like evenly spaced windows, centered front doors, and gabled roofs. These designs are not only visually appealing but also support energy efficiency by ensuring optimal natural lighting and ventilation, making them an attractive choice for eco-conscious homeowners.
Adaptive reuse is another fascinating trend, where old colonial buildings are being transformed into functional spaces for modern use. Historic schoolhouses, libraries, and even churches are being repurposed into vibrant community centers, boutique hotels, and stylish eateries. This transformation is more than cosmetic; it involves careful structural updates to meet safety standards while preserving the original charm.
As Thomas Jefferson once opined, "Architecture should speak of its time and place, but yearn for timelessness." This philosophy underscores the modern adaptation of colonial architecture, where the intersection of then-and-now creates spaces that respect their origins while embracing new life.
In terms of interior adaptation, the embrace of *open floor plans* within colonial-styled homes represents a significant shift from their traditionally compartmentalized layouts. These spaces maintain classic features like detailed moldings, hardwood floors, and fireplace mantels but remove non-load-bearing walls to create a more contemporary feel. This modification not only improves traffic flow but also allows for more flexible use of spaces, accommodating today's lifestyle changes.
Moreover, restoration tips are key when adapting colonial architecture. Owners often use colors and materials that were popular during colonial times, such as muted earth tones and wooden finishes. Modern fixtures and appliances can still be incorporated without disrupting the period aesthetics. For example, stainless steel kitchen fixtures can be combined with shaker-style cabinets and brick backsplashes, maintaining the colonial vibe while providing modern-day comfort.
Such adaptations are not only limited to residential buildings; commercial architecture is also seeing a proliferation of colonial influences. Retail venues and office spaces often use colonial-inspired design elements to create a welcoming and prestigious atmosphere. This growing interest has sparked a niche market for salvaged colonial materials, such as vintage bricks and lumber, which are highly sought after for their authenticity and character.
Restoration and Preservation Tips
Reviving the elegance of colonial architecture demands more than an appreciation for its aesthetic appeal—it requires a careful and informed approach to restoration and preservation. The process of maintaining these timeless structures involves understanding the materials, techniques, and historical context that define them. Authentic preservation efforts begin with a detailed assessment of the building's current condition, identifying both the subtle and obvious signs of decay or damage that time inevitably inflicts. Common areas needing attention include the roofing, woodwork, and stone masonry. To keep the historical integrity intact, restorers often use original materials or their close modern equivalents, avoiding synthetic replacements that could compromise the structure's authenticity.
One effective methodology involves the use of lime-based mortars and plasters, which are more compatible with the building materials used in the colonial period. Unlike modern cement-based mortars, lime-based products allow the structure to breathe, facilitating moisture movement through walls and reducing the risk of damp and decay. It's essential to research carefully and, where necessary, consult with experts in historical architecture, as mistakes can not only be costly but also detrimental to the building's integrity. A key aspect of preservation is documentation—before any intervention, detailed records, including photographs and written descriptions, help guide the restoration process and offer a point of reference for future work.
Appreciating the Historical Craft
Successfully restoring colonial buildings also involves embracing traditional craftsmanship and techniques, which means seeking out artisans skilled in historical methods. Whether restoring intricate wooden joinery or rebuilding stone walls with traditional techniques, these craftsmen breathe new life into the old structures while preserving their historical design. Hiring experienced artisans not only assures quality work but also supports the continuation of these rare skills. Owners and caretakers of colonial structures are encouraged to participate actively in the preservation effort through workshops and seminars available often from historical societies. These institutions provide invaluable resources and networks, connecting individuals with specialists in the field.
"To repair an ancient building is to reap the benefits of history, to safeguard its legacy for future generations," says historian Andrew Mitchell.
While preserving a colonial home is a commitment, both emotionally and financially, seeing the past revived in such a tangible form is a reward beyond measure. Stakeholders must work within a framework that respects the architectural story of each site, ensuring any modernization efforts don't betray the character of the era.
Maintaining with Modern Insights
Incorporating modern technology and insights can significantly enhance the restoration process without compromising the charm of historical design. Technology such as laser scanning and 3D imaging helps in accurately assessing the building's condition, leading to more precise restoration strategies. In addition, applications offer ways to monitor structural changes over time, alerting caretakers to areas needing attention before serious deterioration occurs. Integrating sustainability into restoration, like energy-efficient utilities discreetly housed within the fabric of the building, offers a way to retain functionality while reducing environmental impact.
For those looking to restore or maintain their own colonial properties, successful examples are invaluable. Visiting restored sites or speaking with owners and restorers offers real-world insights and inspiration. Each building is a unique story of its time, and with careful attention to all these factors, the timeless beauty of colonial architecture can continue to enchant and educate future generations.
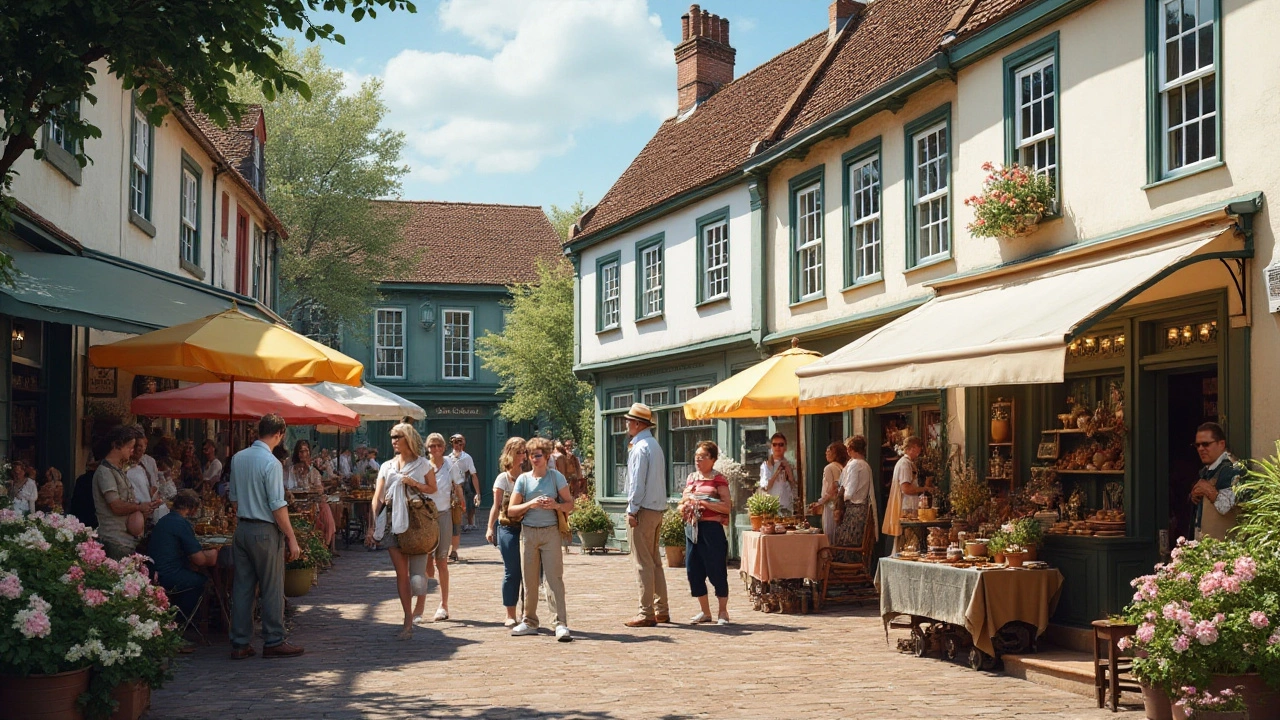
The Future of Colonial Influence
The charm of colonial architecture has undeniably stood the test of time, gaining renewed attention in the modern age. As urban landscapes rapidly evolve, there is an ever-growing trend toward preserving historical aesthetics while integrating them with contemporary elements. This fusion not only honors the past but also serves to enhance the cultural tapestry of our surroundings. The future of colonial influence hinges heavily on adaptive reuse, where old, unused buildings are repurposed to serve new purposes. Such projects breathe new life into fading structures, allowing their stories to continue long into the future.
Looking forward, there is also a significant movement toward sustainability in architecture. By using and updating existing colonial structures, architects are finding ways to reduce environmental impact. Significantly, the use of locally sourced materials and the integration of new green technologies ensure that colonial architecture not only remains relevant but also contributes positively to the environment. This approach aligns with global efforts to promote eco-friendly living spaces without compromising historical significance.
"Preservation combined with innovation is the key to sustaining architectural heritage," noted leading architectural historian, Dr. Linda Carson, in her lecture on historical design trends.
Developers and urban planners now realize the socioeconomic benefits of maintaining historical design in modern communities. Neighborhoods with abundant colonial architecture often experience increased tourism and improved community engagement. Building upon this, future projects can focus on creating cultural hubs that encourage both locals and tourists to engage with these historically enriched environments. The aesthetic appeal of colonial buildings, combined with modern amenities, can create spaces that are both functional and visually appealing.
Educational programs focusing on the importance of architectural charm and historical value are essential for the future proliferation of colonial influence. By integrating architectural history into the curriculum, future architects and designers will be better equipped to respectfully adapt and innovate within these traditional frameworks. Communities can also benefit from awareness initiatives, highlighting the significance of their local architectural gems and encouraging grassroots movements aimed at preservation and restoration.
Another intriguing prospect is the digital preservation of colonial architectural styles. Through 3D scanning and virtual reality (VR) technologies, these timeless designs can be recorded and shared globally, transcending geographical and time barriers. Enthusiasts and professionals worldwide can explore colonial structures in detail from the comfort of their homes or offices, sparking international collaborative efforts toward preservation and innovation. Through workshops and seminars, professionals can share insights and strategies for maintaining and revitalizing these colonial architecture marvels.
Therefore, as technology and tradition intersect, the future of colonial architecture's influence appears bright. As appreciation for these elegant structures continues to grow, they promise to stand not only as relics of the past but as icons of sustainable, cultural, and innovative architectural progress. Through community involvement, advanced technology, and ecological mindfulness, the essence of colonial charm is set to inspire generations to come.

