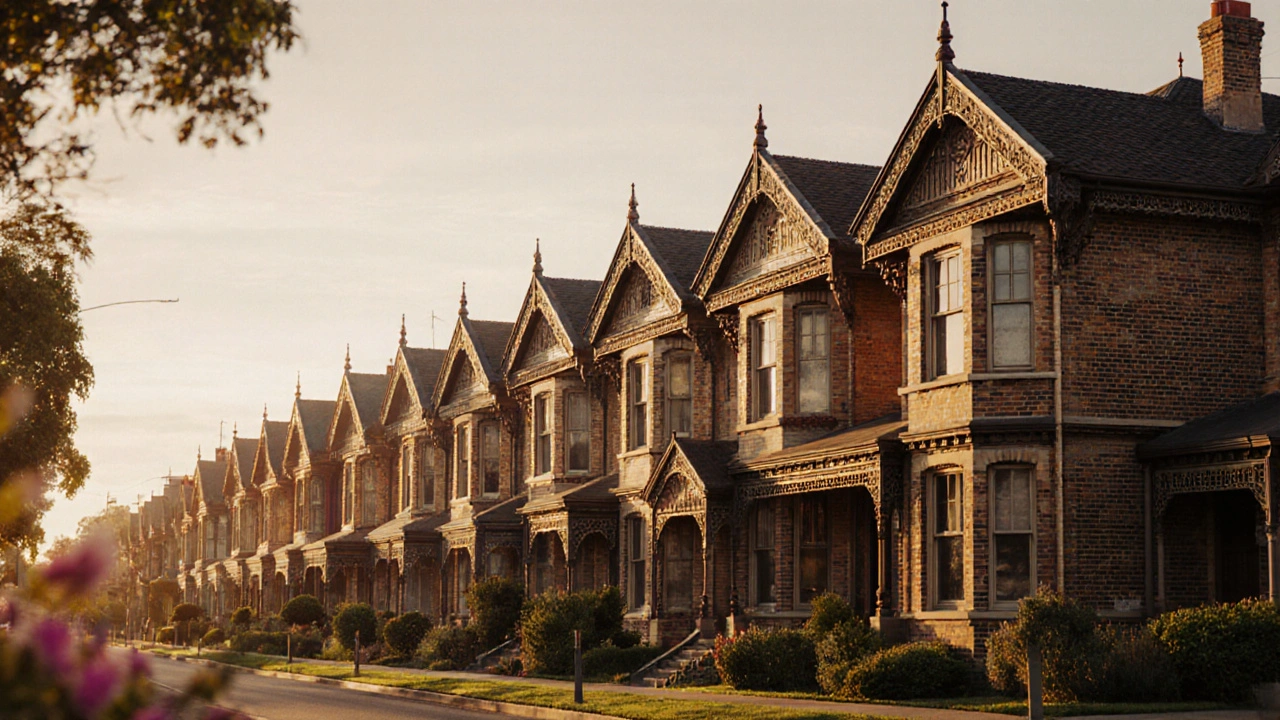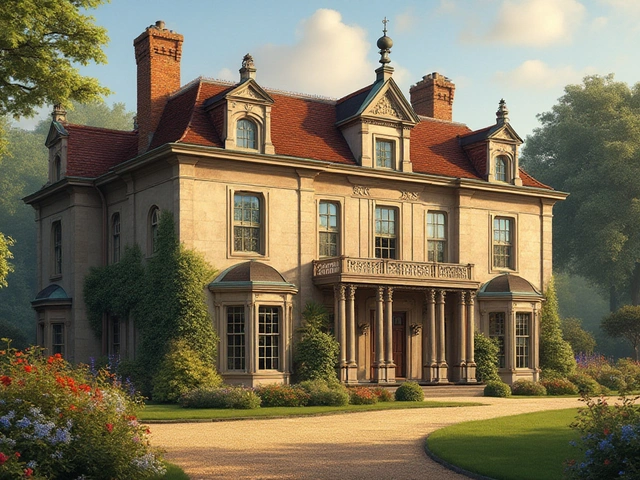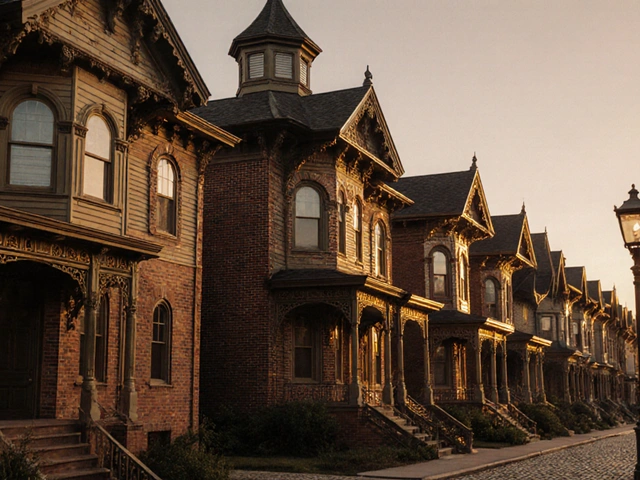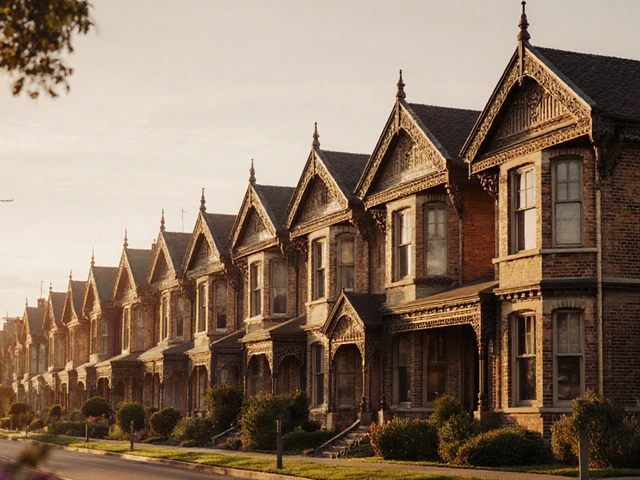Italianate Sustainability Score Calculator
Check Your Home's Sustainability Score
Italianate architecture's signature features naturally regulate temperature and energy use. Check which features your home has.
Your sustainability score:
0/5
When you see a house with tall, narrow windows, a low-pitched roof, and ornate wooden brackets under the eaves, you’re looking at Italianate architecture. It’s not just old-fashioned-it’s still alive. You’ll find it in quiet suburbs of Adelaide, in converted warehouses in Brooklyn, and in new builds that quietly borrow its soul. This style didn’t vanish when the 19th century ended. It evolved. And today, its influence is more visible than most people realize.
What Made Italianate Architecture Stick
Italianate architecture burst onto the scene in the 1840s, inspired by the villas of Tuscany and the countryside of northern Italy. But it wasn’t meant to be a copy. Architects like John Notman and Alexander Jackson Davis took those ideas-tall windows, asymmetrical shapes, decorative brackets-and adapted them for American and British cities. They wanted something grander than Georgian, more romantic than Gothic Revival. And it worked. By the 1870s, over 100,000 Italianate homes had been built in the U.S. alone.
What made it last wasn’t just looks. It was practical. The high ceilings helped with airflow in pre-air-conditioning days. The wide eaves with brackets shaded windows in summer. The tower or cupola wasn’t just for show-it doubled as a ventilation shaft. These weren’t just pretty facades. They were smart designs for real life.
The Signature Features You Still See Today
Modern Italianate homes don’t always scream "1860s." But if you know what to look for, the DNA is unmistakable.
- Bracketed eaves: Those decorative wooden supports under the roofline? Still used today, even in minimalist builds. Architects strip them down to clean lines, but the rhythm is there.
- Tall, narrow windows: Often with arched tops. You’ll spot them in renovated lofts and new luxury apartments. They let in light without sacrificing privacy.
- Cupolas and towers: Not always full towers. Sometimes just a small roof-top gazebo or a raised section with windows. In modern homes, they’re used for views, not just ornament.
- Low-pitched roofs: Flat or gently sloping. This is a key shift from steep Victorian roofs. Today’s builders use this shape to create rooftop terraces or solar panel installations.
- Decorative moldings: Cornices, quoins, and window surrounds. Even in contemporary homes with clean exteriors, these details appear in subtle ways-like a thin stone band around the base or a recessed panel above the door.
Look at a new home in Melbourne’s inner suburbs or a renovation in Portland’s Pearl District. You’ll see these elements-not as pastiche, but as quiet references. The architects aren’t trying to recreate the 1850s. They’re borrowing the confidence of Italianate proportions.
Why Italianate Survives When Other Styles Faded
Many 19th-century styles died out because they were too rigid. Gothic Revival demanded pointed arches and stained glass. Second Empire needed mansard roofs. Italianate? It was flexible.
It didn’t demand symmetry. It didn’t require columns. It could be built in brick, stone, or wood. It worked on city lots and country estates. That adaptability is why it’s still relevant. Modern builders love that. You can slap a glass extension onto an Italianate facade and it doesn’t clash. You can turn a former Italianate warehouse into a coffee shop and keep the original brackets. The bones are strong enough to carry new functions.
Compare that to Queen Anne style-full of turrets, gingerbread, and busy patterns. Most of those homes are now too expensive to restore. Italianate? It’s easier to maintain. Fewer ornate details mean less rot, fewer repairs. That’s why you see so many Italianate buildings still standing in cities like Cincinnati, Baltimore, and even Adelaide’s Norwood.
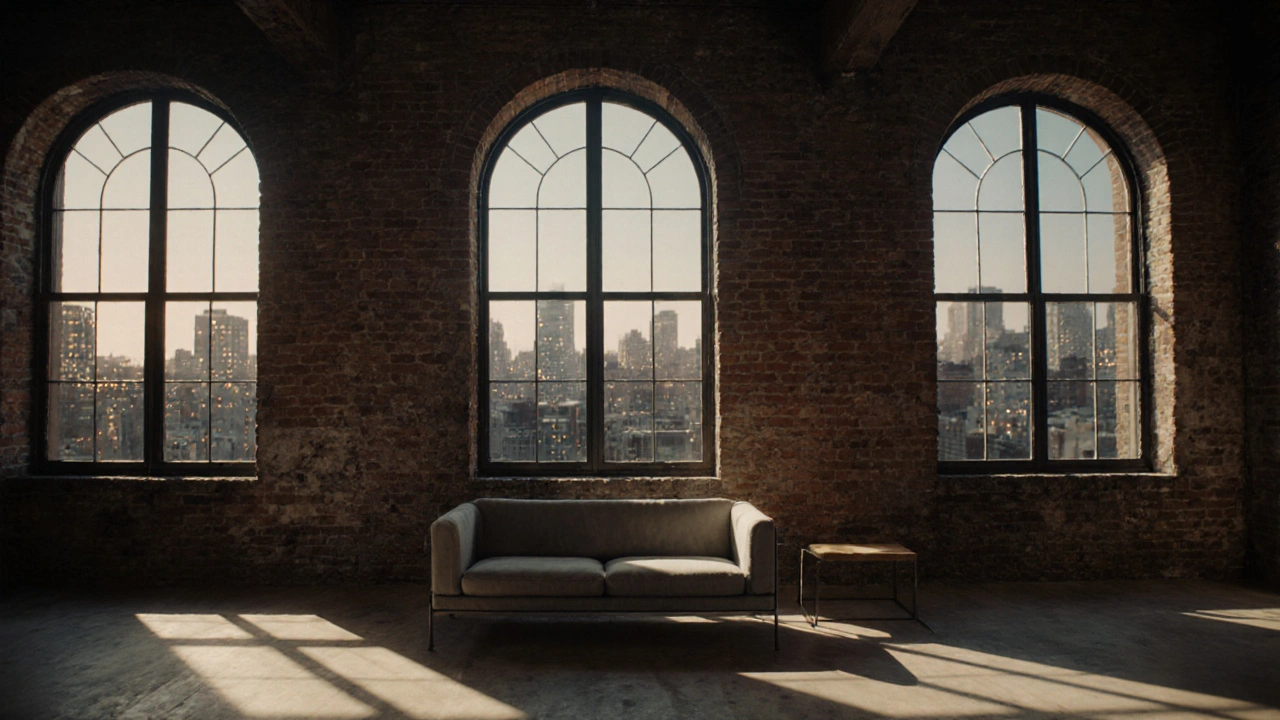
Modern Takes: When Italianate Meets Minimalism
Today’s architects aren’t copying. They’re translating.
In Sydney, a new residential project called Italianate Architecture is a 19th-century design style characterized by tall windows, bracketed eaves, and low-pitched roofs, often with cupolas or towers House uses clean white stucco, but keeps the signature tall, narrow windows and deep overhangs. The brackets? Gone. In their place, a thin metal trim echoes their position. The roof is flat, but the central section rises slightly-just enough to hint at a cupola.
In Los Angeles, a developer converted a 1870s Italianate bank into a boutique hotel. They kept the original brick facade and the arched windows. Inside? Open-plan living, concrete floors, and floor-to-ceiling glass. The contrast works because the original structure had such strong proportions. The modern interiors didn’t fight the past-they leaned into it.
This isn’t nostalgia. It’s efficiency. The Italianate form naturally creates layered spaces: shaded porches, high ceilings, deep window reveals. These aren’t just pretty-they reduce energy use. In summer, the eaves block the high sun. In winter, the tall windows let in low-angle light. That’s passive design. And it’s exactly what today’s sustainable architects are chasing.
Where to Spot Italianate Influence Today
You don’t need to visit a museum. Look around your neighborhood.
- Suburban homes built between 1980 and 2010: Many had "Italianate-inspired" trim packages. Look for the brackets under the eaves or the arched window tops.
- Commercial buildings: Old banks, post offices, and train stations often kept their Italianate fronts even when interiors were gutted. You’ll see them in downtowns across North America and Australia.
- Renovated warehouses: Especially in cities like Melbourne, Toronto, and San Francisco. The high ceilings and large windows? Perfect for lofts. The original brick and brackets? Preserved as heritage features.
- High-end custom homes: Architects like David Hertz in California or John Wardle in Australia use Italianate proportions to give modern homes a sense of permanence. No turrets. No fake stonework. Just scale, rhythm, and shadow.
Even in Adelaide, you can find it. Walk down the streets of Norwood or Unley. You’ll see homes from the 1880s with tall windows and bracketed eaves. Some have been updated with solar panels and double glazing. But the shape? Still Italianate.
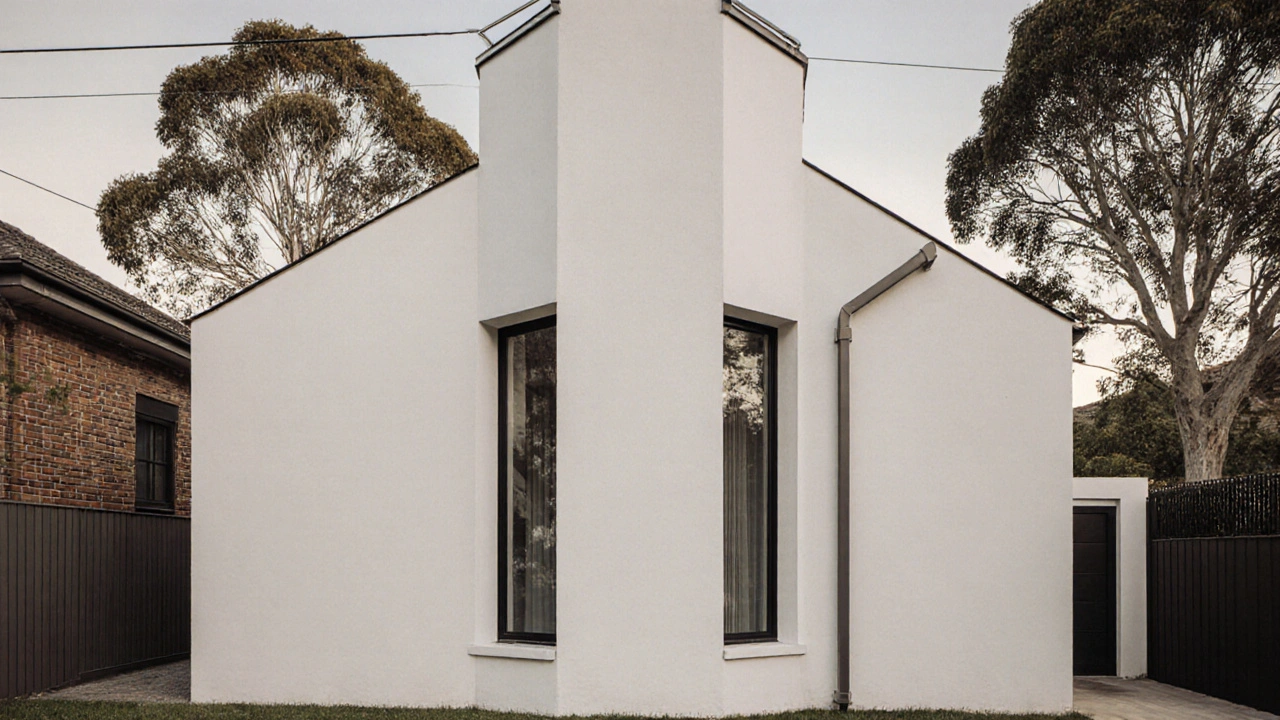
Why It Matters Now
Architecture today is obsessed with sustainability. But too often, people think that means new materials, solar tiles, or smart tech. The real secret? Proven forms.
Italianate architecture didn’t need insulation because its design naturally regulated temperature. It didn’t need artificial lighting because the windows were sized for daylight. It didn’t need a large footprint because it built upward efficiently.
That’s why it’s making a quiet comeback-not as a theme park version of the past, but as a lesson in intelligent design. The style teaches us that beauty and function don’t have to compete. A tall window isn’t just for views-it’s for heat gain. A deep eave isn’t just decorative-it’s for shade. A cupola isn’t just a tower-it’s a natural vent.
Modern builders who ignore this are missing out. The best sustainable homes aren’t the ones with the most gadgets. They’re the ones that remember how to work with the sun, the wind, and the seasons. And that’s exactly what Italianate architecture did-over 150 years ago.
Is Italianate architecture the same as Victorian?
No. Victorian is a broad term that covers many styles from 1837 to 1901, including Gothic Revival, Second Empire, and Italianate. Italianate is one type of Victorian architecture. Think of it like this: all Italianate homes are Victorian, but not all Victorian homes are Italianate.
Can you build a new Italianate house today?
Absolutely. Many custom home builders offer "Italianate-inspired" designs. They keep the key features-tall windows, bracketed eaves, low-pitched roofs-but use modern materials like fiber-cement siding, energy-efficient glass, and steel framing. It’s not about copying the past-it’s about using its best ideas.
Why are Italianate buildings so common in Australia?
During the gold rush in the 1850s and 60s, Australia saw a huge influx of wealth and immigrants from Britain and North America. Many brought architectural tastes with them. Italianate was the trendy style at the time, so it became popular in cities like Melbourne, Adelaide, and Sydney. You’ll find the highest concentration in older suburbs built between 1860 and 1890.
Are Italianate homes expensive to maintain?
It depends. Original wood brackets and moldings need regular painting and repairs. But many modern renovations replace those with low-maintenance materials like fiberglass or polymer. The brick and stone walls last for centuries. The real cost comes from trying to replicate exact historical details. Smart updates-like replacing single-pane windows with double-glazed versions that match the original shape-keep costs down without losing character.
What’s the difference between Italianate and Tuscan architecture?
Tuscan is a rural Italian style with stucco walls, terracotta roofs, and simple wooden doors. Italianate is a 19th-century urban style that borrowed from Tuscan villas but added ornate brackets, tall windows, and towers. Tuscan is cozy and rustic. Italianate is formal and elegant. They share roots, but they’re not the same.
What to Do If You Love Italianate Style
If you’re drawn to Italianate architecture, you don’t have to buy a 150-year-old house. Start small.
- Replace your front door with one that has arched glass or decorative panels.
- Add decorative brackets under your eaves-even if they’re made of synthetic material.
- Paint your trim in a classic color like cream or olive green to echo the original palette.
- If you’re building new, ask your architect to use tall, narrow windows and a low-pitched roof. Keep the proportions, even if you skip the ornament.
The legacy of Italianate architecture isn’t in the past. It’s in the way we think about light, space, and comfort. It’s a reminder that good design doesn’t need to be loud to last.

