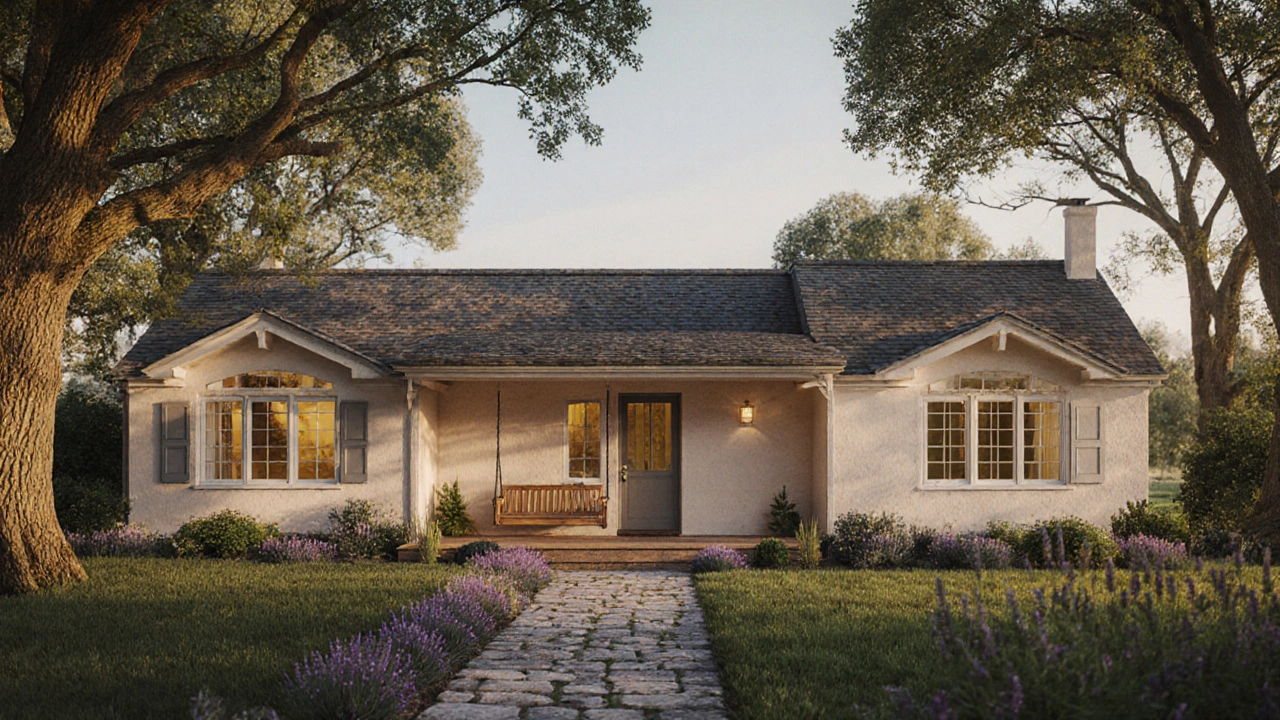Discover the ten must‑have features that make a ranch‑style house iconic, from its single‑story layout to large windows and indoor‑outdoor flow.
Open Floor Plan: How to Make It Work in Real Homes
Open floor plans are everywhere: they promise light, flow, and social living—but they can also feel chaotic if you don’t plan them. This page gives clear, practical ideas to make an open layout look intentional, comfortable, and useful.
Zone with furniture
Without walls, you still need defined areas. Use furniture to create boundaries: a sofa with its back to the kitchen marks the living room, while a rug anchors the seating area. Low bookshelves, tall plants, or a console table can divide zones without blocking sightlines.
Think about sightlines and scale. Keep bigger pieces low in the center and taller pieces near walls so the room feels balanced. Measure before you buy: a too-large sofa swallows space, and tiny chairs vanish. Aim for furniture that supports conversation and movement—leave a clear path between the main zones.
Layered lighting
Layer light with overhead fixtures for general brightness, task lights where people cook or read, and accent lighting to highlight art or a dining table. A trio of pendant lights over an island or table creates a natural focus and separates the dining zone from the rest.
Sound control is often overlooked. Open plans carry noise, so add soft surfaces: rugs, curtains, upholstered chairs, and cushions cut echo. If neighbors or street noise are an issue, consider acoustic panels that double as artwork or fabric-covered wall hangings.
Storage keeps the open plan from looking messy. Built-in cabinets, a kitchen island with drawers, and closed storage in the entryway give you quick places to tuck things away. Baskets under consoles and decorative boxes on shelves make clutter feel intentional.
Color and materials help tie zones together. Use a consistent palette so the whole space reads coherent, then add a secondary color or material to each area to give it personality. For example, keep wall paint neutral but choose different wood tones or fabrics for living and dining zones.
Want privacy or flexibility? Go for flexible solutions: folding screens, sliding glass doors, or heavy drapes that you can open or close when needed. A pocket door can close off a bedroom or home office without making the whole place feel boxed in.
Room functions are changing—home offices, homework nooks, and workout spots need thought. Plan these into circulation space so they don’t block pathways. Place workstations near windows for light, and use noise-reducing headphones or small partitions when focus is needed.
Small open plans can still feel roomy. Use lighter colors, keep clutter down, and choose furniture with exposed legs to let light pass underneath. Mirrors reflect light and deepen sightlines.
With a bit of planning—zoning, smart furniture, layered lighting, and storage—an open floor plan becomes flexible, calm, and better suited to real life. Try these practical moves and you'll get the airy feeling without losing comfort.
For families with kids or pets, choose stain-resistant fabrics, rounded furniture corners, and washable rugs. Schedule regular decluttering sessions and rotate décor seasonally to keep the space feeling fresh without major renovations. Small upgrades go far today.
This guide unpacks everything you should know about ranch-style house designs. From their iconic single-story layouts to smart renovation tips, it covers what makes these homes popular. Learn about their history, the modern twists people add, and what to look for if you want one. Get practical tips on making ranch living functional and stylish. Perfect read if you're dreaming of an easy-living, family-friendly home.


