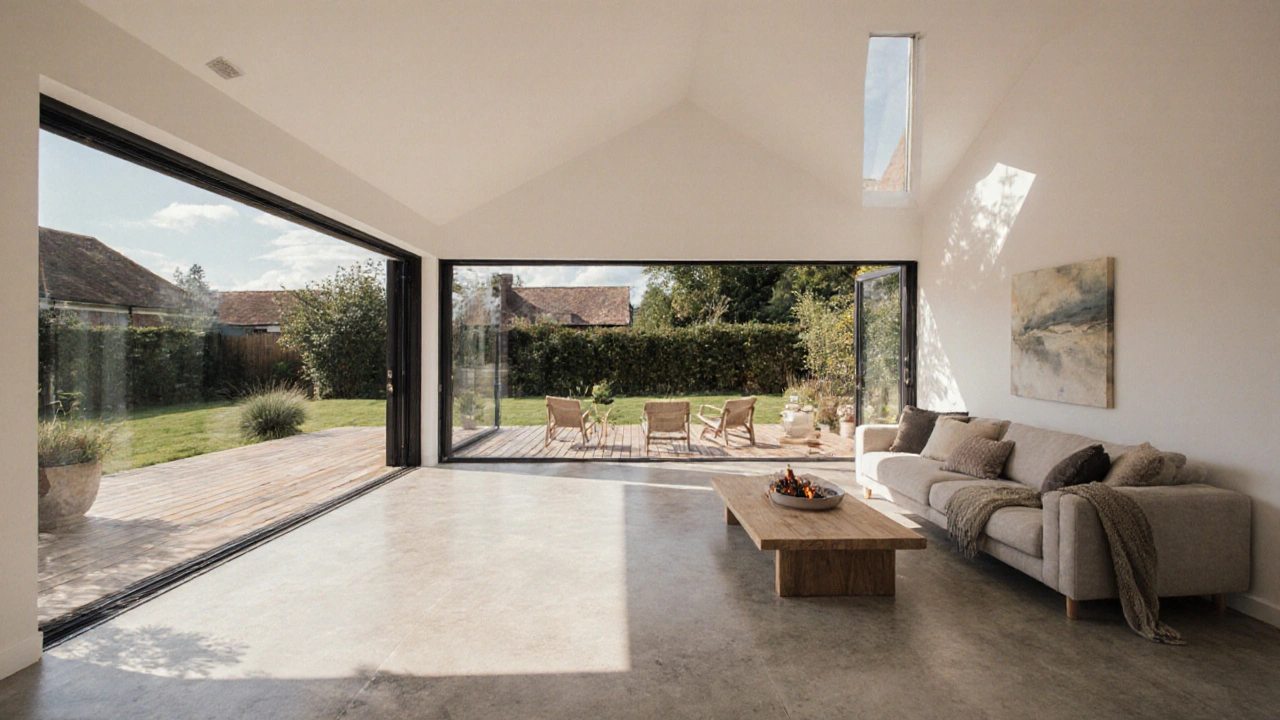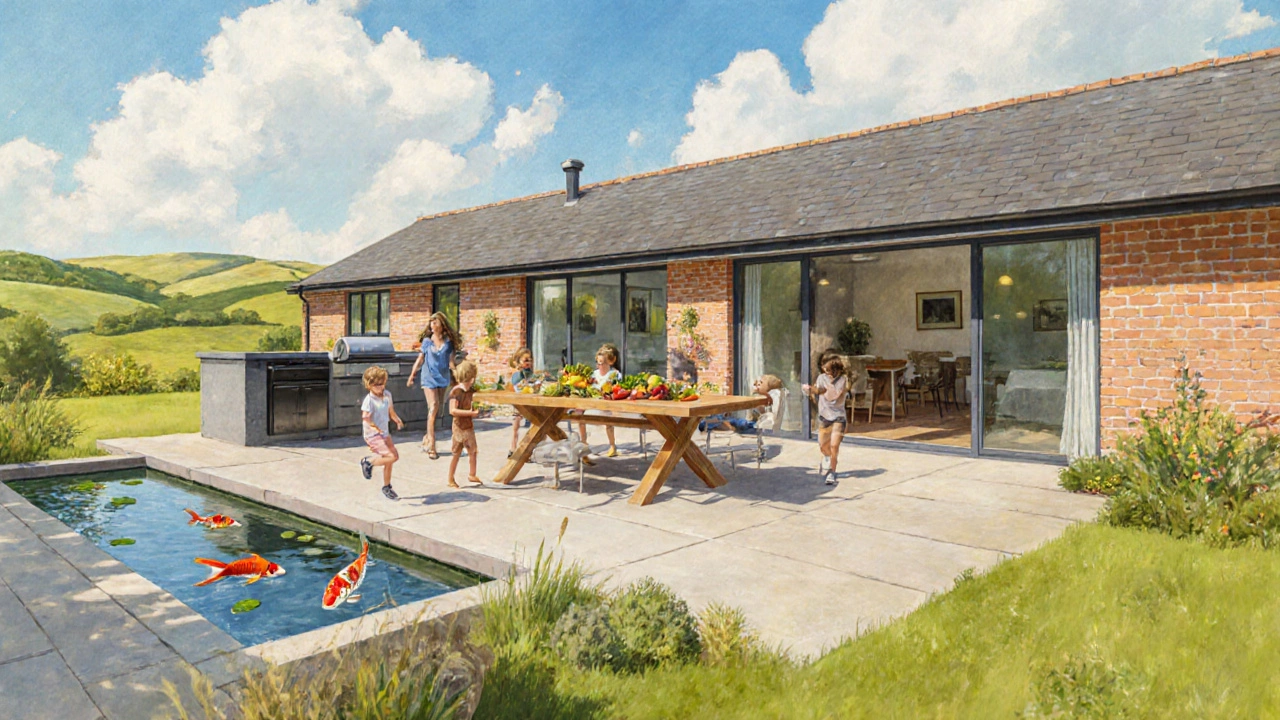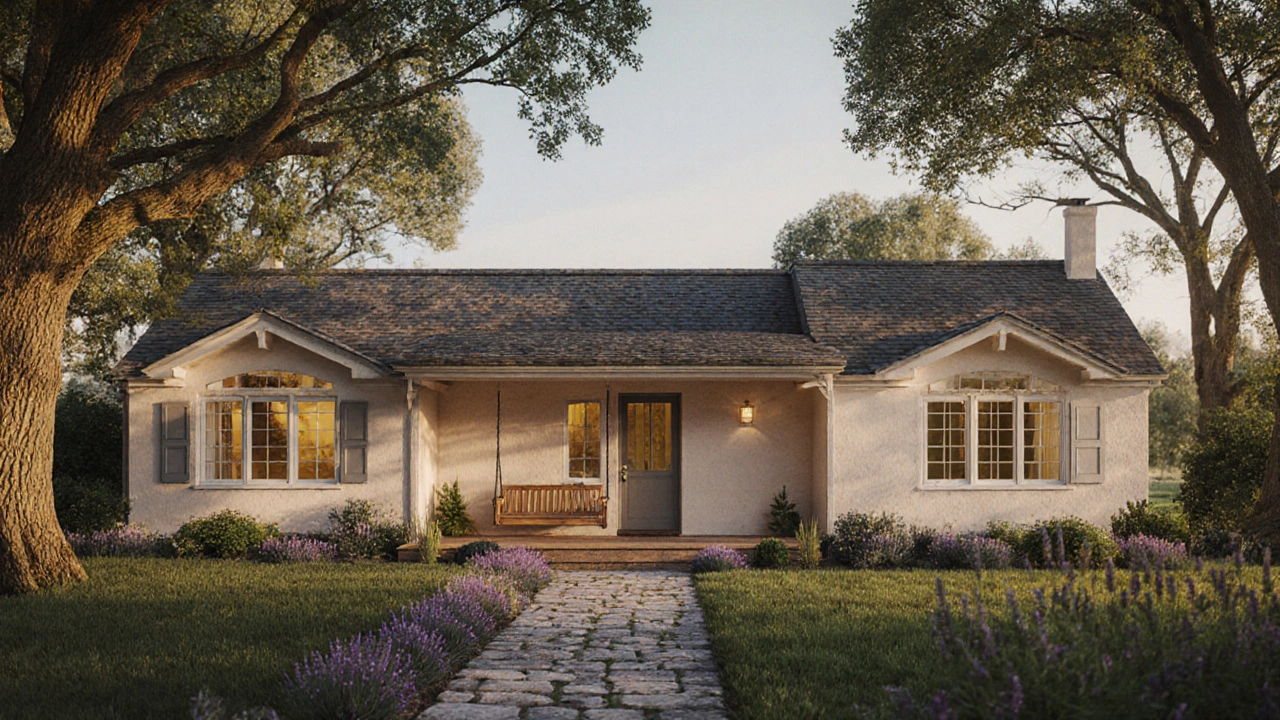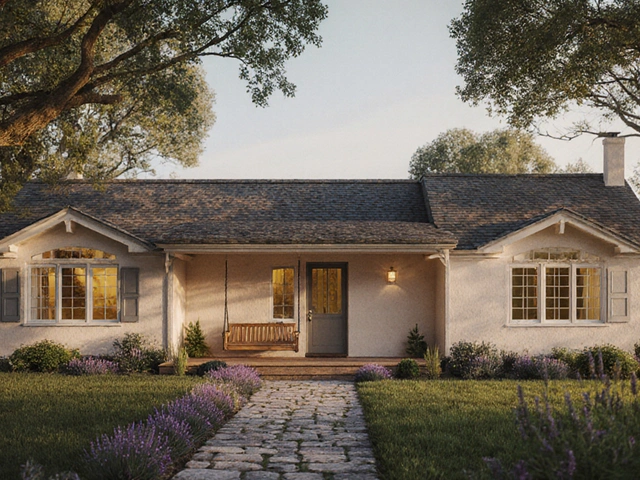Ranch-Style Home Checker
This tool helps determine if your home design incorporates the essential elements of a ranch-style house.
Check off the features present in your home:
Ranch‑style house is a single‑story residential design characterized by a long, low profile, open floor plan, and strong connection to the outdoors. When you picture a classic American home on a wide lot, that silhouette usually belongs to the ranch genre. Builders, architects, and DIY‑renovators ask the same thing: which elements are non‑negotiable if the goal is an authentic ranch look? Below you’ll find ten essential components, each explained with real‑world examples, design logic, and quick‑check guidelines.
1. Single‑Story Layout
Single‑story design is a layout where all living spaces sit on one ground level, eliminating interior stairs. This feature is the heart of the ranch style; it offers accessibility, lower construction costs, and a seamless flow between rooms. In suburban Dallas neighborhoods, homeowners often add a bedroom wing to the rear of the main block, keeping the roofline flat and preserving the signature “one‑level” feel.
2. Open Floor Plan
Open floor plan is a spatial arrangement that removes unnecessary walls between kitchen, dining, and living areas. The open plan encourages family interaction and maximizes natural light. In a typical ranch, the kitchen island flows directly into the family room, and the dining area is demarcated only by a rug or ceiling lighting.
3. Low‑Pitched Roof
Low‑pitched roof is a roof with a shallow slope, usually between 4:12 and 6:12. This roof style reinforces the horizontal emphasis of the ranch house. It also simplifies construction and reduces material waste-important when building on a budget. A common material is asphalt shingle, which pairs well with the style’s modest aesthetic.
4. Wide Overhanging Eaves
Wide eaves are the extended edges of a roof that project beyond the exterior walls, often 2‑3 feet. They protect the façade from rain and sun, while emphasizing the house’s low silhouette. In Texas, wide eaves also help keep interior spaces cooler during the scorching summer months.
5. Large, Picture‑Windows
Large windows are expansive glass openings that flood interiors with daylight and frame outdoor views. Ranch homes often feature picture‑windows that look out onto a backyard patio or a sweeping Texas prairie. Pair them with low‑profile interior window treatments to preserve the clean, uncluttered vibe.
6. Sliding Glass Doors
Sliding glass doors are the bridge between indoor and outdoor living. They slide parallel to the wall, saving space and maintaining the uninterrupted sight line that large windows create. When placed on the back wall of the living room, they open onto a patio, encouraging an indoor‑outdoor lifestyle that the ranch style celebrates.

7. Attached Two‑Car Garage
Attached garage is a garage integrated into the main house envelope, typically accessed through a side hallway. This element reinforces the horizontal massing of the ranch and provides convenient access on rainy days. In Dallas, a double‑car garage with a simple gable roof often matches the main roof pitch, keeping the overall silhouette cohesive.
8. Horizontal Exterior Lines
The ranch style relies on strong horizontal lines-think long, low walls, continuous stone or brick banding, and horizontal siding panels. These lines can be accentuated with contrasting trim or a band of stone at the foundation, creating visual depth without breaking the house’s low profile.
9. Natural Materials
Materials such as brick, stone, wood siding, and concrete block ground the ranch in its surroundings. A popular combination is a brick veneer lower wall with wood clapboard above, adding texture while staying true to the style’s earthy roots.
10. Outdoor Living Spaces
A screened porch, covered patio, or simple concrete patio extends the living area beyond the walls. The goal is to make the backyard feel like a continuation of the interior, echoing the open‑plan philosophy. Many Dallas ranch homes feature a patio that aligns with the sliding glass door, creating a straight visual line from the living room to the garden.
Putting It All Together: A Quick‑Check Checklist
- Is the home a single‑story structure?
- Does the floor plan eliminate unnecessary interior walls?
- Is the roof low‑pitched (4:12‑6:12) with wide eaves?
- Are there large picture‑windows and sliding glass doors?
- Is the garage attached and matching the main roof line?
- Do horizontal lines dominate the façade?
- Are natural materials like brick, stone, or wood used prominently?
- Is there a defined outdoor living area that feels like an extension of the interior?
Ranch‑Style vs. Other Popular Mid‑Century Styles
| Style | Stories | Roof Pitch | Typical Footprint | Peak Popularity (US) |
|---|---|---|---|---|
| Ranch | 1 | Low (4:12‑6:12) | Rectangular, wide | 1950‑1970 |
| Cape Cod | 1‑2 (often 1½) | Steep (8:12‑12:12) | Compact, central chimney | 1940‑1960 |
| Colonial | 2‑3 | Medium (6:12‑8:12) | Symmetrical, rectangular | 1920‑1940 |
The table makes it clear why a ranch feels “grounded.” It spreads horizontally, contrasts sharply with the vertical emphasis of a Cape Cod or the formality of a Colonial.
Related Concepts and Next Steps
Understanding the ranch style opens doors to broader design conversations. For instance, mid‑century modern interiors often pair perfectly with a ranch shell, adding sleek furniture and organic lighting. Likewise, sustainable design can be woven in through passive‑solar window placement and low‑VOC building materials. If you’re ready to dive deeper, consider exploring topics such as “Energy‑Efficient Roofing for Ranch Homes” or “Designing a Backyard Oasis for Texas Climate.”

Frequently Asked Questions
Can I add a second story to a ranch‑style house?
Adding a full second story transforms the core identity of a ranch, turning it into a split‑level or two‑story home. If you want extra space while keeping the ranch feel, consider a modest loft or a raised rear wing rather than a full vertical expansion.
What roof material best suits a low‑pitched ranch roof?
Asphalt shingles are the most common due to their flexibility on low slopes and cost‑effectiveness. In hot climates like Dallas, reflective “cool‑roof” shingles can lower interior temperatures and qualify for energy rebates.
How do I maximize natural light without sacrificing privacy?
Strategically place picture‑windows on the north and east façades, and use frosted or low‑profile blinds on lower windows. Pair large windows with a screened patio to create a visual barrier while keeping the view uninterrupted.
Is an attached garage essential for a ranch design?
While not strictly required, an attached garage reinforces the horizontal massing and adds convenient indoor access. Detached garages can work if they’re positioned to keep the overall low‑profile aesthetic.
What are common interior finish choices for ranch homes?
Warm wood flooring, neutral plaster walls, and built‑in cabinetry echo the style’s timeless simplicity. Exposed beam ceilings or subtle stone accents add texture without breaking the clean lines.
How does landscape design complement a ranch‑style house?
Landscaping that spreads horizontally - native grasses, low‑maintenance shrubs, and a wide lawn - mirrors the house’s layout. Adding a gentle slope or a stone walkway from the front porch to the driveway accentuates the low, grounded feel.
Are energy‑efficient windows a good investment for ranch homes?
Yes. Double‑pane, low‑E glass reduces heat gain in summer and heat loss in winter, aligning with the ranch’s emphasis on indoor‑outdoor harmony. Many local rebate programs cover up to 30% of the cost.



