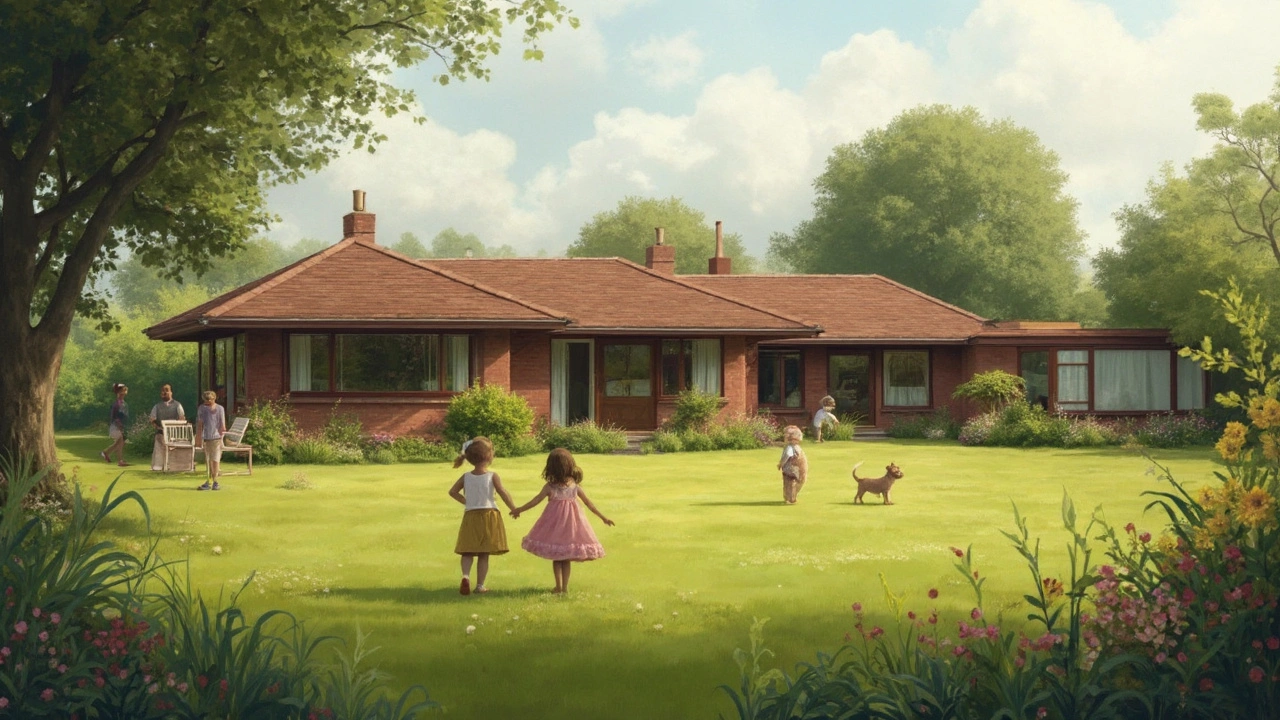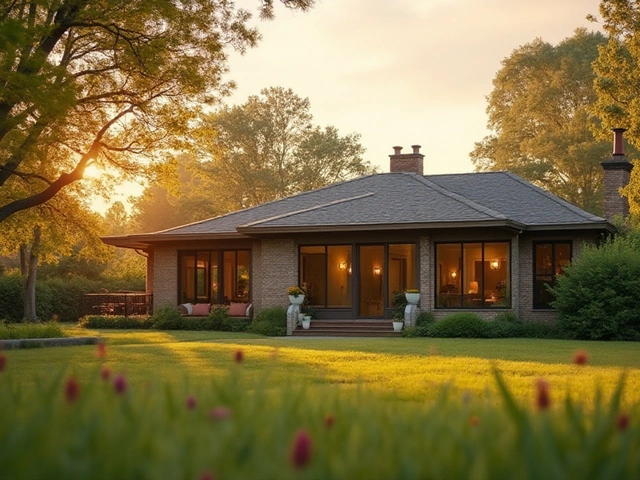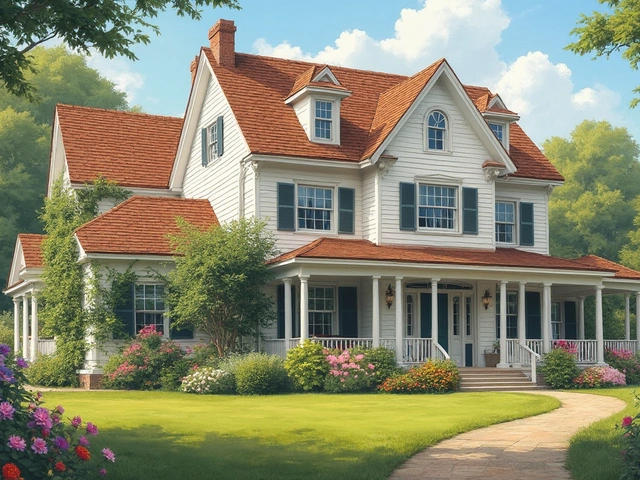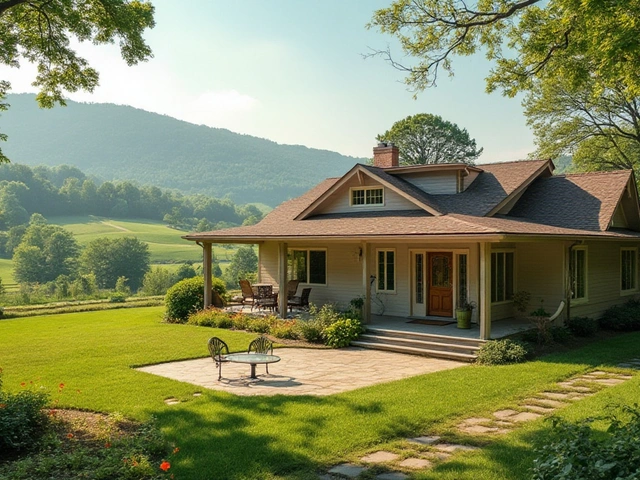Picture a home that makes life simpler: everything on one easy-to-navigate level, plenty of space to let the kids or the dog run wild, and that laid-back feel you just don’t get with a two-story. That's the deal with ranch-style houses. If you've ever wished you could keep an eye on dinner and the kids at the same time, the open floor plan of a ranch fits like a glove.
People love these homes for their no-fuss, straightforward design. No staircase drama. Fewer cleaning headaches. And if you’re thinking about aging in place or raising a family, the lack of steps is a huge bonus. Ranch-style houses aren’t just throwbacks from the 1950s—they’ve made a serious comeback with buyers who want space that can flex for work, play, and everything in between.
You won’t see complicated shapes or tons of ornate trim. What you get is practical space you can shape the way you want. Plus, those big windows aren’t just for show—they flood rooms with daylight and make tiny spaces feel way bigger. Ready to dig into what makes a ranch-style home really work? Let’s break it down piece by piece.
- What Makes a Ranch-Style House?
- A Quick History of Ranch Homes
- Classic Features You’ll Recognize
- Modern Updates and Variations
- Design Tips for Easy Living
- Is a Ranch-Style House Right for You?
What Makes a Ranch-Style House?
When you hear about a ranch-style house, you’re looking at a home with its roots in America’s post-World War II boom. These homes exploded in popularity because families needed space, convenience, and affordable builds. Here's what separates a ranch from the rest:
- Single-story layout: All the living is done on one level. No stairs up or down means every room is easy to reach.
- Open floor plans: Kitchen, living, and dining often flow together. It feels social and open, which makes it easy to watch the kids—or the game—while cooking dinner.
- Low-pitched roof: You’ll notice long, horizontal lines and a roof that feels closer to the ground than a classic two-story place.
- Large windows or sliding glass doors: Tons of daylight pours in, and many ranch homes have a seamless vibe between indoors and out.
- Simple shapes: Most ranch designs are basically rectangles, L-shapes, or U-shapes. No fancy gables or complex footprints to eat up time and money.
- Direct access to the yard: Backyards aren’t hidden—patios or decks often extend the living space outside.
One big reason these homes stuck around? They just work. They’re easy to remodel, add onto, or adjust for life changes. Whether you want to knock out a wall for a bigger kitchen or add an accessible bathroom, the basic structure can handle it.
| Feature | How Common in Ranch-Style Homes? |
|---|---|
| Single Story | About 98% |
| Open Floor Plan | Roughly 80% |
| Attached Garage | Over 70% |
| Direct Yard Access | About 85% |
This style keeps things simple. That simplicity is why so many folks are still drawn to the ranch-style house for their own families or future plans.
A Quick History of Ranch Homes
If you look back, ranch-style house designs really took off in America after World War II. While you’ll spot early versions from the 1920s and ’30s, it was the housing boom of the late 1940s and ’50s that made ranch homes something almost everyone wanted. There was a huge need for affordable, quick-to-build homes for young families, especially with soldiers coming back and cities bursting at the seams.
This style wasn’t just about what looked good—it worked for daily life. The ranch design began out West, inspired by the low homes on actual ranches, with wide layouts meant to beat the summer heat. Architects like Cliff May are a big reason the look spread; he’s often called the father of the modern ranch house. By the mid-1950s, nearly 9 out of 10 new homes in some parts of the U.S. were ranches.
| Peak Popularity Years | Percentage of New Homes |
|---|---|
| 1949-1970 | Over 60% in West/Midwest |
| 1950s | Almost 9 in 10 in CA suburbs |
Why did folks love them so much? They made use of bigger lots in the suburbs and let builders toss out the old boxy shapes of pre-war homes. Suddenly, you had open floor plan living, big glass doors to the backyard, and room for a carport or two-car garage. This was the American Dream with a laid-back vibe.
By the late 1970s, the ranch house fell out of style for a bit as people wanted more formal, two-story houses. But lately, these homes have been making waves again. Families, downsizers, and even young buyers see the perks—single-story, flexible space, and that classic indoor-outdoor flow that still feels fresh.
Classic Features You’ll Recognize
Spotting a true ranch-style house is pretty easy once you know the signature features. The number one thing? No stairs. Ranch homes are single-story by design, keeping everything accessible—perfect for families and folks who want to skip the hassle of steps.
The shape is usually long and low. Think rectangles or L- and U-shaped footprints. This layout gives you a big, open feeling inside and tons of natural light from large windows. Wide overhanging eaves and a low-pitched roof are other telltale signs. Most ranch houses stick to a simple exterior—usually a combo of brick, stucco, or wood siding, rather than fancy trim.
Open floor plans are a huge deal. The living room, dining room, and kitchen often flow into each other without walls cutting them off. Sliding glass doors leading out to the backyard or a patio are common too, blurring the line between indoor and outdoor space. It’s all about making life easier and brighter.
"The beauty of the ranch is its simplicity and how it brings the outdoors in—it really made the backyard part of the living space for the first time," says architect Cliff May, called the father of the ranch house style.
Here’s a quick rundown of classic ranch design elements:
- Single-story layout
- Simple shapes (rectangle, L-shaped, U-shaped)
- Low, wide roofs with wide eaves
- Open floor plans—few interior walls
- Attached garages facing the street
- Big, horizontal windows and sliding glass doors
- Combination of brick, wood, or stucco exteriors
You might be surprised how much space you get. Back in the heyday of these homes, the average new ranch clocked in at around 1,200 to 1,400 square feet—plenty for families, but not overly huge. Here’s a quick look at some numbers:
| Feature | Typical Specification |
|---|---|
| Stories | 1 |
| Average Square Feet | 1,200 - 1,400 |
| Roof Pitch | Low (2:12 to 4:12) |
| Garage | Usually attached, street-facing |
In short, ranch-style houses are all about practicality—easy to move around in, easy to maintain, and easy to make your own.
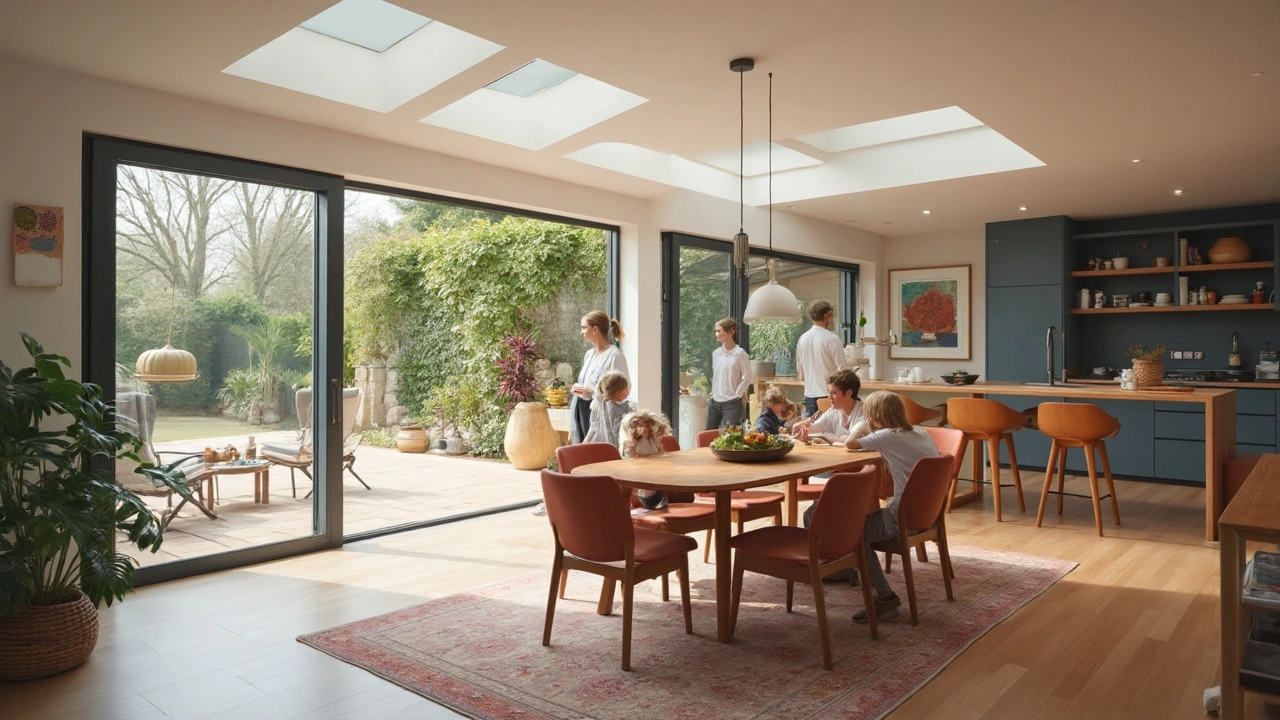
Modern Updates and Variations
Ranch-style houses are everywhere these days, but they don’t all look just like your grandma’s place from the 1960s. Today, designers are mixing old-school charm with smart upgrades that actually make life easier and more efficient. People want the cozy layout, but with modern benefits—think energy savings, smart tech, and even a splash of bold style.
The biggest shift? Open concept isn’t just a buzzword anymore. Lots of folks knock out old walls in their ranch-style houses to create massive living and kitchen spaces. This makes it easier to hang out as a family or throw a big dinner for friends. You’ll also see more glass—big sliding doors and tall windows that blend the indoors with the backyard. It’s about bringing the outside in, which totally pays off if you’re into grilling or watching the kids play while you prep dinner.
- Energy Upgrades: Newer ranch-style houses often swap old single-pane windows for double- or triple-pane glass to keep utility bills lower. Adding better insulation in the walls and attics keeps things just right year-round.
- Smart Home Features: Thermostats you can control from your phone, motion-sensing lights, and built-in speakers are popping up in recent renovations. That means less running around and more control from your couch.
- Flexible Spaces: Sunrooms, mudrooms, and even dedicated home office nooks show up in reworked layouts. Some homeowners carve out space for a hobby corner, a gym, or homework spot for the kids.
- Exterior Updates: Stucco, metal, or even fiber cement siding give old ranch-style houses a new look on the block. Painted brick is also trending—white, charcoal, or even navy blue add curb appeal fast.
- Custom Storage: Forget plain closets. More folks add built-in cabinets, oversized pantries, and mudroom lockers, which means you’re not tripping over backpacks and shoes all the time.
If you check out new builds or major remodels, you’ll often see expanded garages (because who just parks one car anymore?) and second living areas—sometimes a basement hangout or a bonus room over the garage. According to the National Association of Home Builders, single-story homes made up about 44% of new builds in 2023, and a big chunk of those are inspired by ranch-style house designs.
Variants like "raised ranches" add a split-level feel, with finished basements or daylight lower levels—perfect if you want space for guests or a teen retreat. "California ranches" sometimes sprawl even wider and include bigger patios, since outdoor living is a huge draw.
So, whether you want to keep things classic or add a modern touch, there’s a ranch-style setup that fits your style—and your family’s real-life needs.
Design Tips for Easy Living
Making the most of a ranch-style house is all about streamlining your space and focusing on what works for everyday life. These homes are built for comfort and easy movement, so you want your layout and rooms to follow that same logic. No need to overthink it—think practical, open, and user-friendly.
If your house has an open floor plan, keep the flow between the kitchen, dining, and living areas as smooth as possible. Use rugs or different lighting setups to break up spaces instead of walls. Built-in furniture, like window seats or long, low storage units, save space and keep clutter at bay. Don’t shove a bunch of oversized furniture into the biggest rooms—give everyone space to breathe, especially if you have kids zooming around.
Maximize all that natural light by picking window treatments that pull back, like simple blinds or curtains on tracks. Ranch homes aren’t typically known for soaring ceilings, so avoid heavy drapes or bulky window hardware that can make rooms feel tight. If you need more light, swap older fixtures for modern LED recessed lights. In fact, homes with plenty of daylight rank higher for buyer satisfaction—it just makes your place happier and your energy bills less painful.
Check out this quick table showing how common changes can boost livability in ranch-style house designs:
| Upgrade | Benefit |
|---|---|
| Open up kitchen walls | Better family connection, adds light |
| Add sliding patio doors | Easy backyard access, indoor-outdoor feel |
| Install walk-in showers | Safer for everyone, wheelchair accessible |
| Replace carpet with LVP or wood | Easier cleaning, allergy-friendly |
Flexible storage is huge in a home without a basement or attic. Pick adjustable closet systems for bedrooms and utility areas, and think about adding shelves to the garage, mudroom, or laundry so you’re not tripping over sports gear or winter boots. Use hooks and racks in the entry since kids (and grownups) love to dump bags and jackets right inside the door.
Don’t forget curb appeal. Ranch-style houses look great with simple landscaping and a front porch or stoop. No need for fussy bushes—just keep things tidy and use native plants that don’t need constant babysitting. Updating house numbers, your front door, or mailbox instantly lifts your exterior for cheap.
Stick to these common-sense tweaks and your ranch-style home will feel open, organized, and genuinely easy to live in—whether you’re chasing toddlers, hosting game nights, or just living the simple life.
Is a Ranch-Style House Right for You?
Figuring out if a ranch-style house is your best choice really comes down to how you live day-to-day. These homes are super flexible, but they aren’t perfect for everyone. Let’s look at the upsides and a couple of things you’ll want to think about before deciding.
- No stairs, no problem: Got young kids, pets, or older family members? Having everything on one floor means fewer accidents and easier mobility. If you plan to stay in the same house for years, it just makes life simpler.
- Open floor plan: These houses make life easier if you like to keep an eye on what’s happening. Cooking, homework, and hanging out all flow together. It’s also easier to change up the space if your needs change.
- Easy maintenance: Cleaning is simpler when there are no flights of stairs. Need to tackle the gutters or wash windows? Reaching everything from the ground is definitely easier (and safer).
- Lots of natural light: Those big windows? They don’t just look nice; they actually help save on electricity during the day, and they give smaller homes an open, airy feel.
But it’s not all sunshine. With ranch homes, you’ll want a bigger lot because these houses stretch out, not up. That means more mowing and yardwork. You may also see higher heating and cooling costs, especially if you’re in a climate with extreme temps, since there’s more roof and exterior wall to lose energy through.
| Key Consideration | Impact for Homeowners |
|---|---|
| Single Story Layout | Easy access, safer for kids/seniors |
| Large Lot Needed | More yard space, but more upkeep |
| Natural Light | Lower lighting costs, brighter rooms |
| No Stairs | Simplifies moving heavy stuff, less risk of falls |
What really matters is your lifestyle. If you value convenience, plan to age in the house, or want a family-friendly setup, a ranch-style house is a strong contender. If you’re short on land or want more privacy between room levels, maybe not. But if you dream about a home where you’re never far from the action, ranch living might be exactly what you need.

