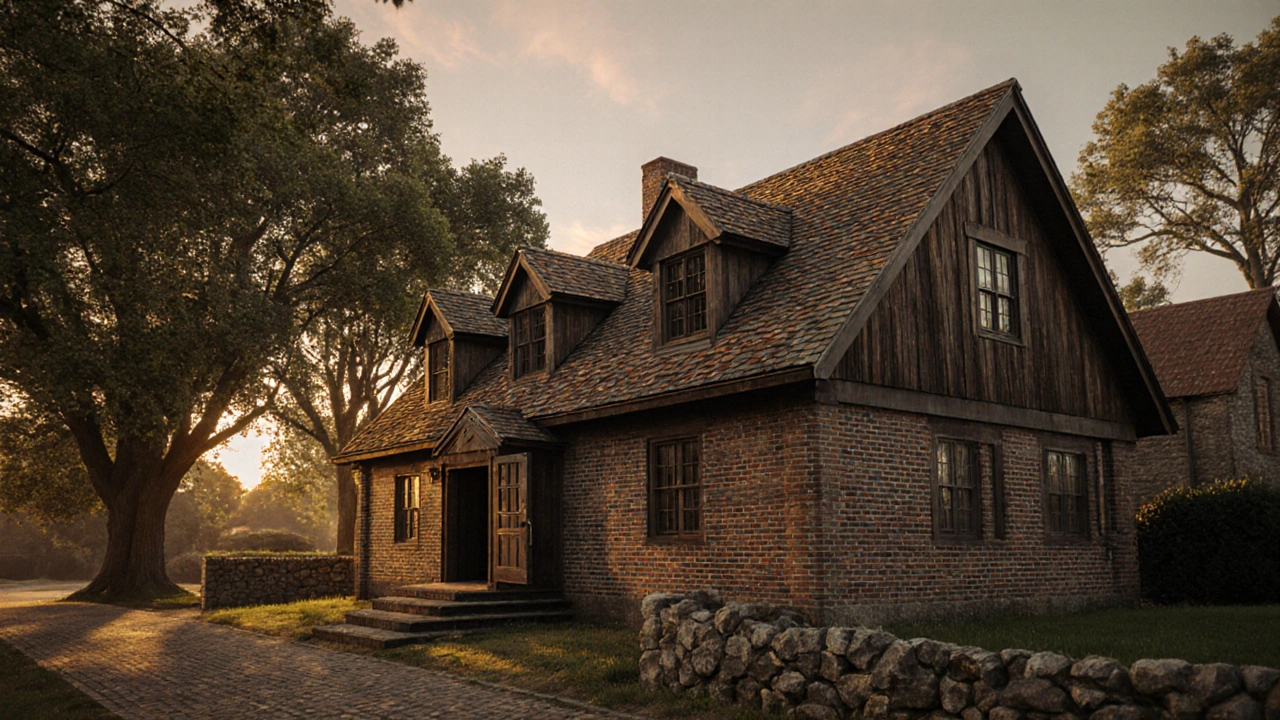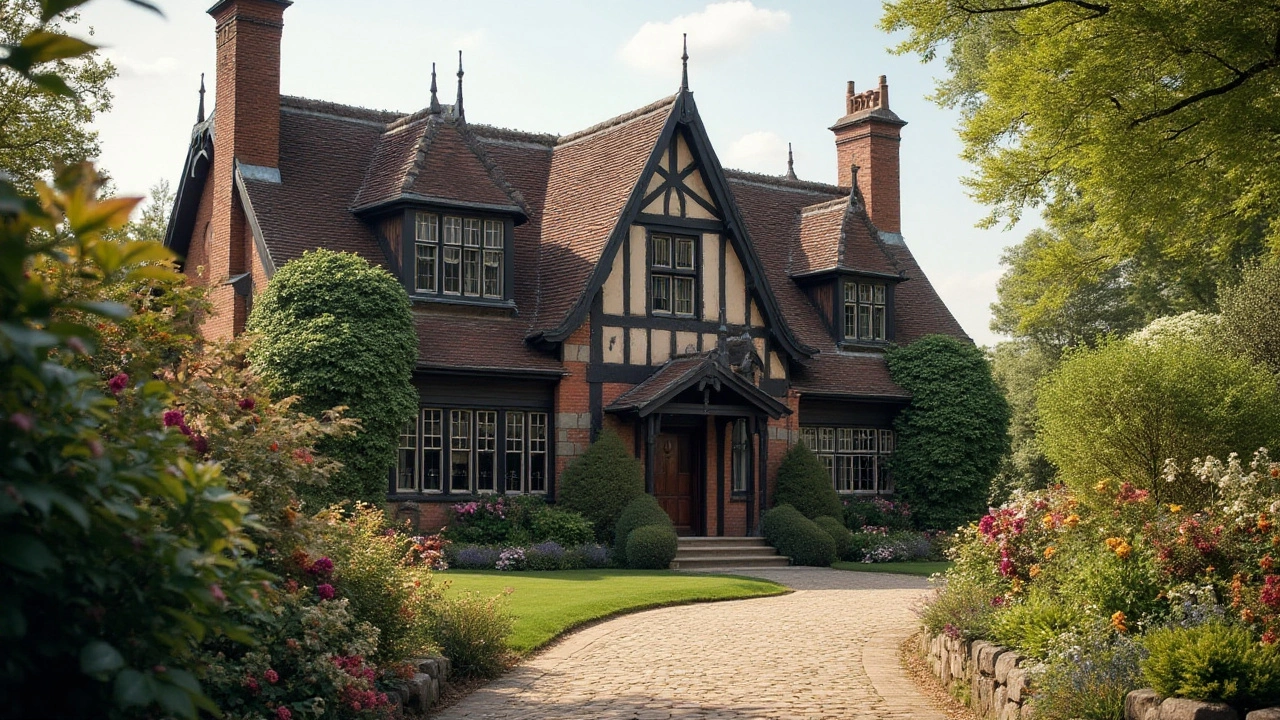Explore the enduring charm of Dutch Colonial Revival architecture, its signature gambrel roof, historic roots, and how to preserve or adapt these timeless homes today.
Design Features: Key Architectural Elements to Spot and Use
Want to read a building like a map? Design features are the visual clues that tell you a structure’s age, purpose, and style. This page pulls together the core elements architects repeat across eras—from Greek columns to high-tech glass facades—and gives you simple ways to spot and use them in projects or city walks.
Start with structure. Columns, arches, vaults, and domes aren’t just pretty; they solve loads and shape space. Greek Revival and neo-classical buildings show clear columns and pediments. Ancient Roman work gives you arches and concrete vaults. If you see repeated arches or a heavy cornice, think load-bearing logic and classical lineage.
Next, look at ornament and detailing. Beaux-Arts, Baroque, and Georgian styles use decorative moldings, carved stone, balustrades, and cornices to add hierarchy and drama. By contrast, Bauhaus and International Style strip ornament away and focus on clean lines and function. When you want a historic feel, use layered cornices, window surrounds, or carved details; for modern work, keep surfaces flat and joints crisp.
Materials tell a direct story. Brick and sash windows often point to Georgian or Colonial homes. Terracotta tiles and arched openings suggest Mediterranean Revival. Exposed concrete and raw masonry can point to brutalist or modern movements; glass and steel indicate high-tech or neo-futurist approaches. Match materials to the message you want the building to send: warmth and texture, or lightness and transparency.
Pay attention to layout, scale, and proportion. Symmetry, centered entrances, and aligned window rhythms show classical thinking—common in Renaissance, Georgian, and Colonial designs. Asymmetry, playful massing, and expressive silhouettes show movements like Expressionist or Postmodern. Use symmetry when you want order and formality; use asymmetry to create surprise and movement.
Don’t ignore technology and modern features. Curtain walls, exposed structural elements, and prefabricated systems define High-Tech and Neo-Futurism. Constructivist and mid-century modern pieces experiment with geometry and industrial materials. If you’re renovating, consider how new systems (HVAC, glazing) can sit visibly or be hidden based on the style you want to keep.
Quick ID checklist
Columns or pediments = classical/Greek; repeated arches or vaults = Roman influence; heavy ornament and grand stairs = Beaux-Arts or Baroque; clean planes and function-first = Bauhaus/International; glass, steel, exposed structure = High-Tech/Neo-Futurist. Spot the dominant material, the roofline, and window pattern first—those three usually tell the story fast.
How to use these features in projects
Copy one clear element rather than mixing too many. Want a historic vibe? Reuse window proportions, cornice height, and material palette. Going modern? Focus on rhythm, minimal joints, and honest materials like steel and glass. When restoring, match mortar, joinery details, and paint tones to keep character intact. And always test a small sample before committing to a full facade change.
Use this guide while you walk your city or plan a remodel. Spot one feature, learn its origin, then decide whether to preserve, mimic, or update it. That approach keeps designs honest and readable—no jargon, just clearer choices.
Dutch Colonial Revival architecture brings timeless elegance and practicality to homes, characterized by its distinct gambrel roofs, symmetrical facades, and charming dormers. Emerging in the early 20th century, this style is a nod to the original Dutch Colonial homes of the 17th and 18th centuries. It became popular in the United States, especially in residential neighborhoods, for its unique blend of tradition and modern-day comfort. Intricate woodwork, substantial use of brick and stone, and ample light are some key features that enthusiasts and designers cherish today.


