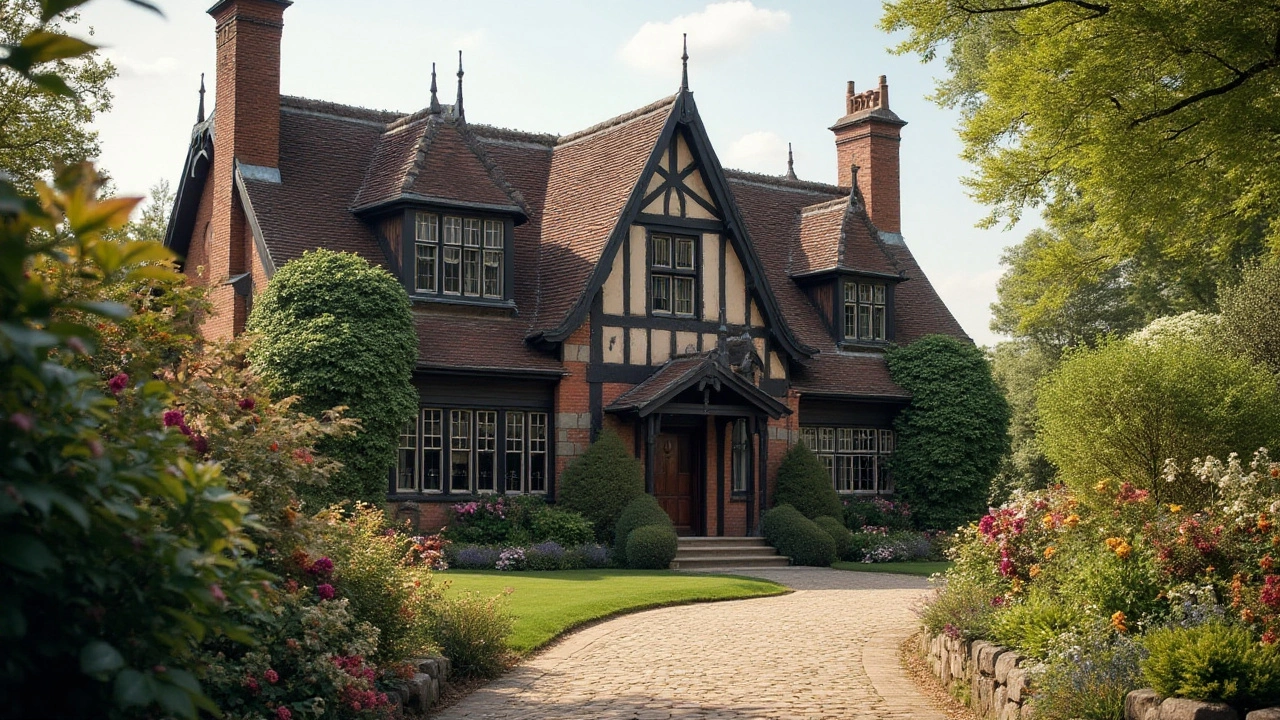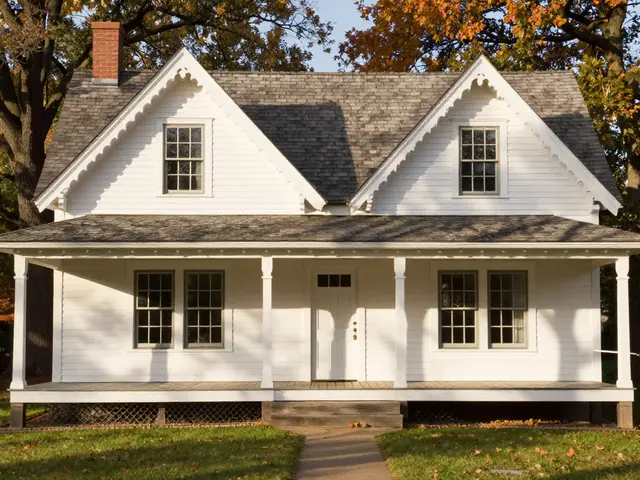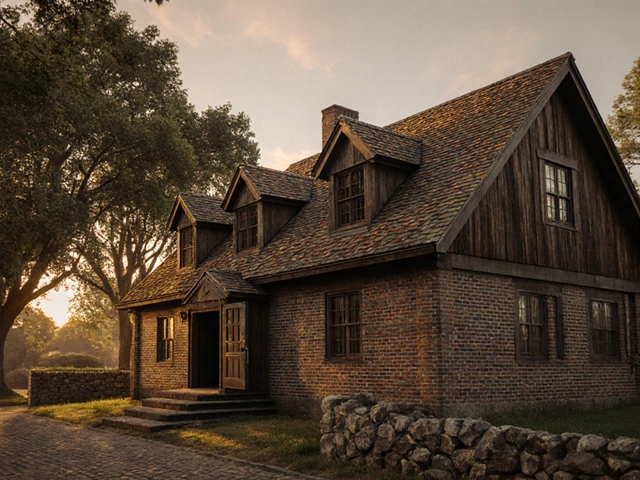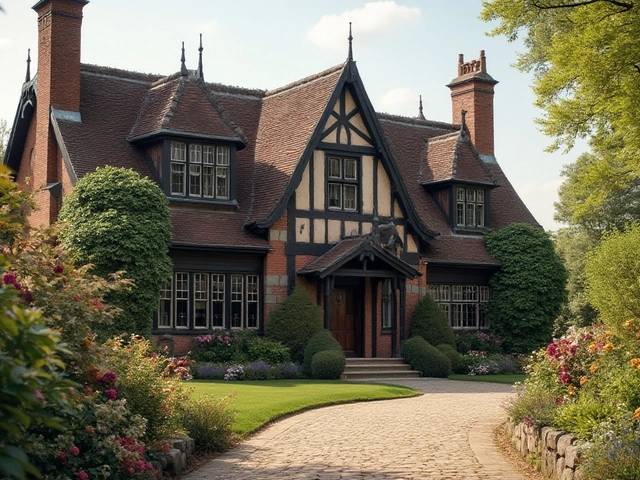In the realm of architecture, the Dutch Colonial Revival style stands out with its distinctive charm and historical roots. Tracing its lineage back to the homes built by Dutch settlers, these buildings reflect a rich heritage wrapped in practicality and aesthetic grace. Emerging prominently in the early 20th century, the revival of this style brought about an appreciation for traditional designs, blending seamlessly with the modern needs of that era.
This iconic style is easily recognizable by its unique gambrel roofs, which offer more living space on upper floors while maintaining a striking silhouette. Symmetrical facades, wide eaves, and decorative shutters often embellish these homes, providing a cozy yet stately demeanor. Inside, one might find open beams, hardwood floors, and floor plans designed with family living in mind.
In today’s architectural landscape, Dutch Colonial Revival homes remain popular, not just for their looks but for the sense of warmth they impart. As we delve further into this captivating style, we explore its origins, key features, and how it has been adapted to meet contemporary living standards. Whether you're an admirer or a potential homeowner, understanding its nuances opens a window into a world where history and home life beautifully collide.
- The Origin and Evolution of Dutch Colonial Revival
- Key Architectural Features
- Interior Design and Functionality
- Preservation and Modern Adaptations
The Origin and Evolution of Dutch Colonial Revival
The Dutch Colonial Revival architecture style takes its charming roots from the simple yet robust homes built by Dutch settlers in America during the late 17th and early 18th centuries. These settlers, primarily located in New York, New Jersey, and Pennsylvania, came from the Netherlands, bringing with them a distinct architectural sensibility. Their original homes were known for their practicality, constructed predominantly from locally available materials such as wood and stone, and featured steep roofs with curved eaves that helped in snowy climates. The idea was to create structures that were not only functional but could withstand the often-harsh elements of the New World.
The revival of this architectural style gained momentum in the early 20th century, around the 1920s to be precise. During this period, there was a growing fascination with America's colonial past, a time often idealized for its simplicity and perceived integrity. This fascination gave birth to the Colonial Revival movement, which sought to bring back these traditional forms in a modern context, capitalizing on their aesthetic allure and nostalgic value. The Dutch Colonial Revival emerged as a prominent offshoot of this broader revival, appealing to those who appreciated its signature gambrel roofs and expansive, inviting interiors.
As cities expanded and suburban neighborhoods flourished, the Dutch Colonial Revival style offered a perfect blend of quaintness and sophistication that resonated with many homeowners. Its robust form and historical pedigree made it a desirable style for those wanting to capture a sense of optimism and continuity with the past. By the 1930s, Dutch Colonial Revival homes were being constructed en masse across the United States, each one a testament to the enduring appeal of its architectural ancestry. As quoted by respected architectural historian Patricia Poore,
"This style reflects not just a home, but a deep connection to the very roots of American settlement, when practicality was interwoven with the artisan's touch."
Over the decades, as architectural tastes evolved, the Dutch Colonial Revival managed to retain its allure. Modern interpretations of the style often incorporate contemporary features while preserving the core elements that define its appearance. For instance, while traditional materials like wood and brick may still be used, they are often paired with energy-efficient components to meet today’s eco-friendly standards. This adaptability has allowed the style to remain relevant, making it a popular choice for renovations and restorations in historic districts.
Statistics from the early 21st century indicate a growing interest in preserving these homes, highlighting a cultural shift towards valuing historical architecture. In areas where Dutch Colonial Revival structures still stand, communities actively engage in efforts to maintain the integrity and charm of these buildings. An example of this can be seen in Preservation City, where a recent survey showed that 65% of homeowners viewed retaining original architectural elements as crucial to maintaining community heritage.
The story of Dutch Colonial Revival architecture is one of reinvention and respect for the past. It is a testament to how traditional forms can be continuously reimagined to suit contemporary lifestyles. The ongoing interest in this architectural style celebrates not only its aesthetic appeal but also its role as a cultural touchstone. As a result, these homes continue to enrich our landscapes, bridging the gap between history and modernity, and demonstrating the timelessness of a well-loved design.
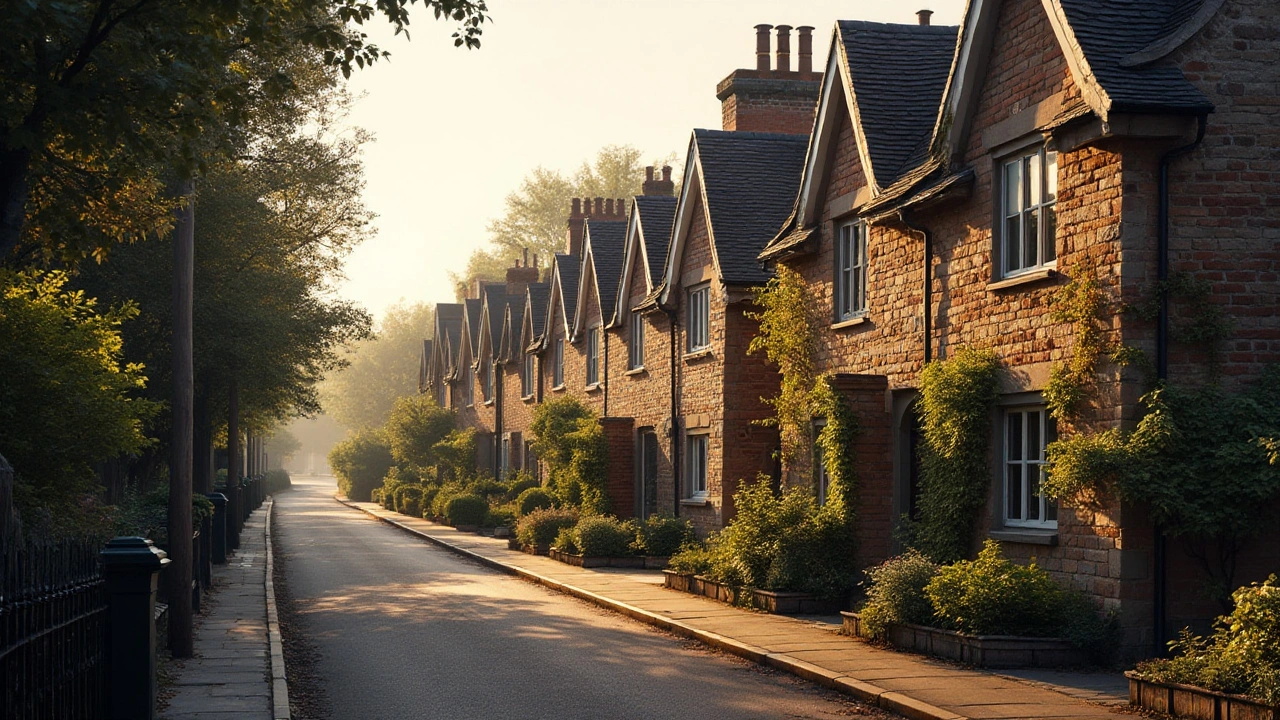
Key Architectural Features
Characterized by their distinctive features, Dutch Colonial Revival homes are a testament to timeless design principles. The most prominent feature is the gambrel roof, which sets it apart from other architectural styles. This double-sloped roof, often likened to a barn roof, not only adds to the aesthetic appeal but also maximizes upper floor space, making rooms more spacious and practical. The symmetry observed on the facades of these homes contributes to their balanced look, with evenly spaced windows and centered doors enhancing a sense of harmony and proportion. Particularly during the revival era, architects paid close attention to the window placements, incorporating dormer windows that not only provide additional natural light but also contribute to their picturesque appearance.
The materials used in constructing these homes tell stories of resilience and beauty. Often, a substantial use of brick or stone is seen in these structures, giving them a robust look that marries permanence with elegance. This choice of materials was not arbitrary; it reflected a move towards buildings that could endure changing weather while maintaining charm. The incorporation of detailed woodwork, often found in the trims and around the windows, adds warmth and a handcrafted feel that many historic architecture enthusiasts adore. The wide eaves extend beyond the walls to shield windows and doors from rain, serving both an aesthetic and practical purpose.
Inside, Dutch Colonial Revival homes are equally captivating. Open floor plans were rarer during their initial popularity surge, yet these homes masterfully balance open spaces with private areas. Intricate fireplace facades often become focal points in living rooms, showcasing the craftsmanship typical of this style. Beamed ceilings bring an added element of rustic charm, while wood flooring, if original, adds to the property's heritage value. Kitchens, though originally designed smaller, are ideal spaces for modern renovations, offering opportunities to incorporate contemporary conveniences without disrupting the historical fabric of the property.
The entryways of Dutch Colonial Revival homes are equally noteworthy. Typically, the use of Dutch doors—which are divided horizontally so the top and bottom halves can open independently—adds a whimsical yet practical element to the design. These doors are not only functional, allowing ventilation while keeping unwanted critters at bay, but they also invite a sense of nostalgia and simplicity, reminiscent of earlier colonial times. The front porches or vestibules often adorn these homes, encouraging a welcoming and communal atmosphere.
Architectural Attention to Detail
Attention to detail is a hallmark of the Dutch Colonial Revival style. Ornamentation is employed thoughtfully, avoiding gaudiness. Instead, subtle details in cornices and window shutters enhance the overall look without overpowering the main architectural features. Decorative elements often reflect a meticulous approach, indicating the designer’s commitment to maintaining authenticity while embracing innovation. Modern interpretations sometimes incorporate sustainable materials, showing how this historical style can evolve to suit current environmental standards without losing its essence.
Architectural historian Gail Caskey Winkler once noted, "Dutch Colonial Revival homes not only tell the story of our nation’s past but illustrate how architecture can sensibly adapt and accommodate the evolving needs of residential living."
Understanding these features allows one to appreciate the intricate design philosophy behind Dutch Colonial Revival architecture, a style that holds steadfast in its elegance and functionality even today. It is no surprise that this architectural genre remains sought after by both historians and homeowners who value classic design intertwined with practical living.
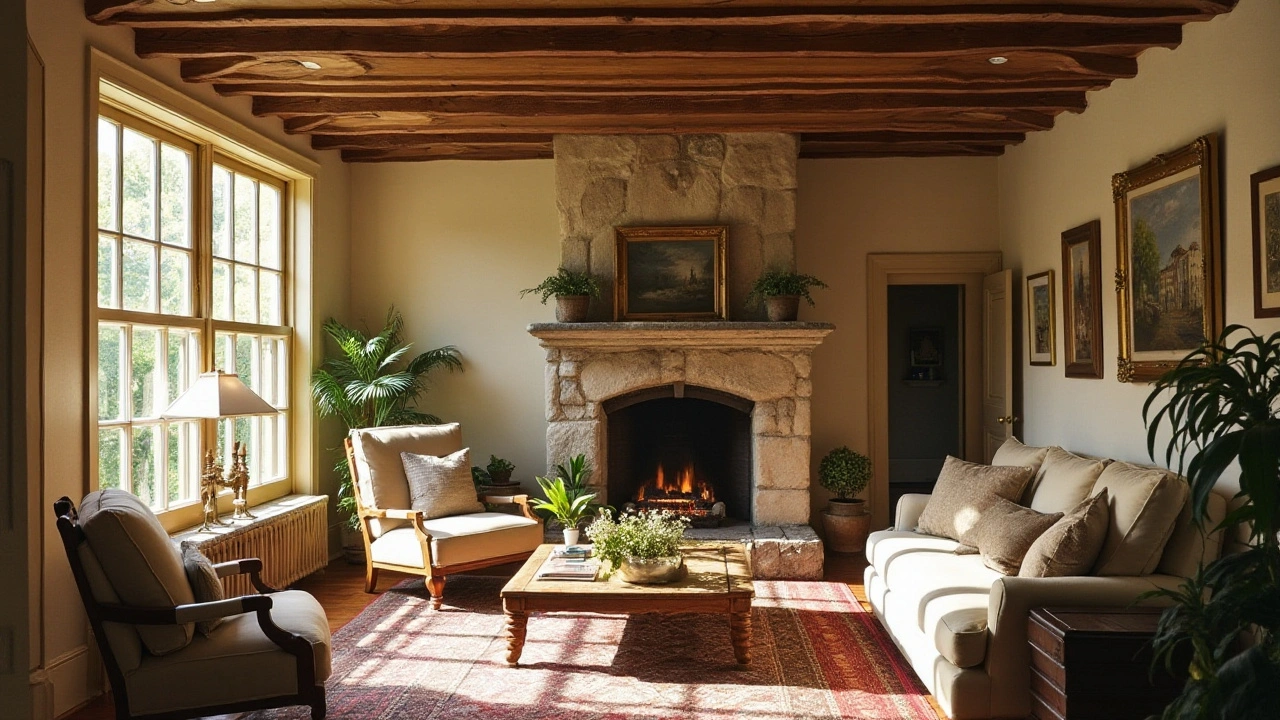
Interior Design and Functionality
Step into a Dutch Colonial Revival home, and you'll be greeted by an interior that seamlessly marries tradition with practicality. The essence of these charming homes lies in their ability to provide a cozy family environment while also showcasing high-quality craftsmanship. The typical floor plan is often generous in its use of space, allowing for a fluid transition between rooms. This design facilitates both daily living and entertaining, with rooms arranged in a sensible yet stylish manner. The living rooms, often expansive, boast inviting fireplaces, serving as the focal point and offering a sense of warmth and intimacy during chilly seasons.
The use of natural materials plays a significant role in the aesthetic and functional appeal of these homes. Hardwoods like oak and pine are common, used prominently on floors and in exposed ceiling beams. Such features not only add to the rustic beauty but are also appreciated for their durability, creating a home that stands the test of time. Windows are typically large, allowing plentiful natural light to fill each room, creating a bright and airy atmosphere. The simplicity in design is offset by intricate moldings and built-in cabinetry, which provide additional character and efficiency in the use of space.
In the heart of these homes, kitchens often embody a practical and open layout, reflecting the historical needs of dutch homesteaders for functional and communal space. With the tendency to incorporate modern conveniences without sacrificing historical style, designers often go for cabinetry and countertops that feel both contemporary and nostalgically classic. Ample counter space and roomy storage options make these kitchens ideal for both culinary enthusiasts and casual cooks alike.
"The blend of old-world charm with new-world functionality makes the Dutch Colonial Revival kitchen a shining example of how the past and present can coalesce beautifully," remarks architect Jane Smith, a notable expert on historical home renovations.
The inclusion of nooks and alcoves is another delightful feature, often used as reading corners or intimate seating areas, adding to the versatility of the overall home layout. Bedrooms are designed with comfort in mind, featuring high ceilings and sometimes dormer windows, which offer privacy while ensuring each space is flooded with light. Bathrooms are not overlooked either, often featuring traditional elements like clawfoot tubs or pedestal sinks that marry perfectly with modern amenities.
Such interiors are more than just visually appealing; they are built for real living, reflecting both a respect for tradition and a nod towards efficient, modern-day utility. As a whole, they are a masterclass in design ingenuity, providing timeless elegance and functional living space under one gambrel roof.
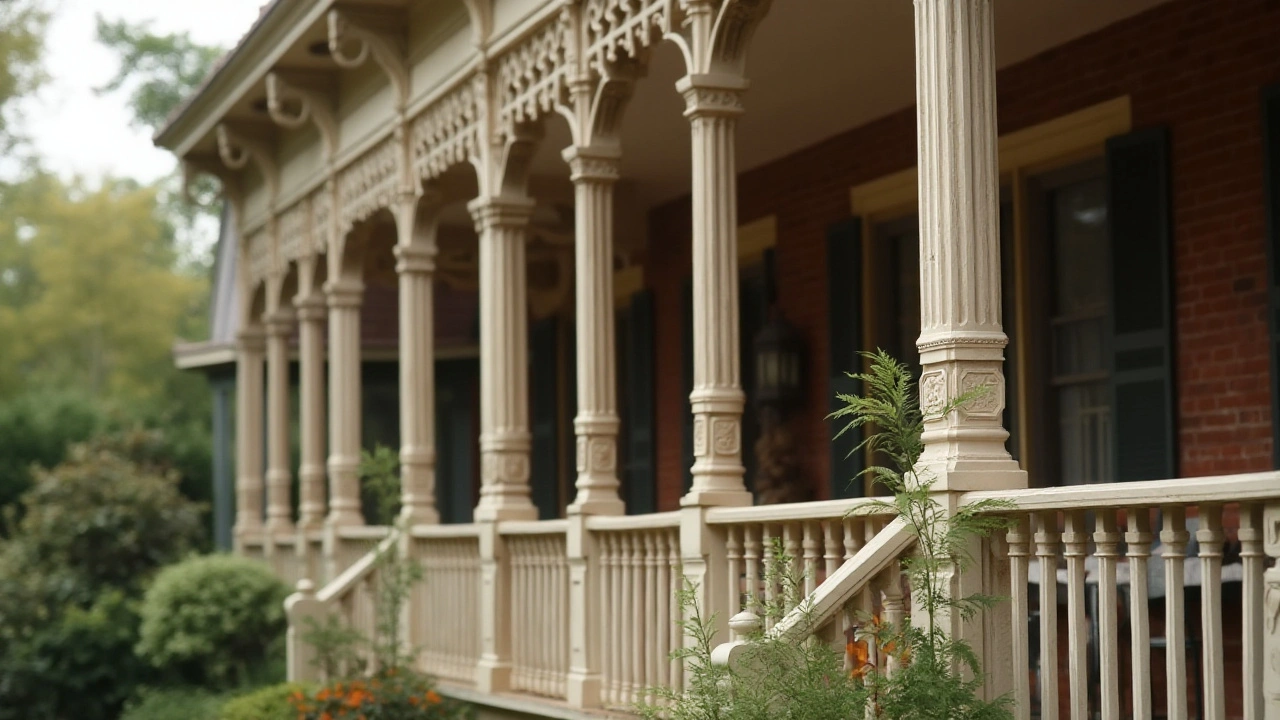
Preservation and Modern Adaptations
Preserving heritage while embracing modern comforts presents both a challenge and an opportunity in the world of Dutch Colonial Revival architecture. At the heart of these discussions is a deep appreciation for maintaining traditional design elements that tell stories of time-honored craftsmanship and cultural significance. Many homeowners and preservationists strive to retain the authentic aesthetic of these houses, cherishing features like gambrel roofs and wide eaves that define the style's unique silhouette. Renovation projects often prioritize using historically accurate materials and methods, ensuring that the charm of the period remains intact. However, the need for modern functionality cannot be overlooked, prompting innovative solutions that merge the old with the new seamlessly.
Modern adaptations often focus on enhancing energy efficiency, as historic homes can sometimes be less forgiving in terms of insulation and sustainability. Owners consider improvements such as double-glazed windows styled to match original frames and energy-efficient heating systems that respect the house's historical essence. Kitchens and bathrooms, too, are common areas for upgrades. While maintaining the classic layout, new fittings and technologies are inserted discreetly to keep the traditional feel alive. This dual approach of conservation and adaptation often gives rise to spaces that respect history yet are perfectly poised for contemporary living demands.
Still, the spirit of adapting these homes isn't just limited to residential spaces. Architectural conservators working on public buildings or historical landmarks understand the communal value embedded in these structures. They often engage local history experts and employ techniques aligned with the principles of the Secretary of the Interior's Standards for the Treatment of Historic Properties to ensure a balanced approach. In the words of renowned architectural historian David Helwig,
"Embracing a Dutch Colonial Revival home's past while equipping it for the future is not about compromise; it's about crafting a coherent narrative between two worlds."His insight sheds light on the nuanced dance of preserving architectural heritage while adopting new-age sensibilities.
As part of a broader preservation strategy, there are times when advanced data and statistics play an integral role, guiding decisions about which elements are most critical to retain and which can be adapted. Here's an illustrative snapshot of common preservation activities observed in Dutch Colonial Revival homes:
| Preservation Activity | Percentage of Projects |
|---|---|
| Historically Accurate Exteriors | 65% |
| Energy Efficiency Upgrades | 74% |
| Traditional Interior Elements | 58% |
This data reinforces a growing trend wherein architectural integrity is preserved at about two-thirds of restoration efforts, sparking enthusiasm among enthusiasts keen to experience homes that are both timeless and timely. Whether you're a curator or a homeowner, understanding these dynamics can offer valuable insights into living harmoniously with historical architecture while embracing new possibilities.

