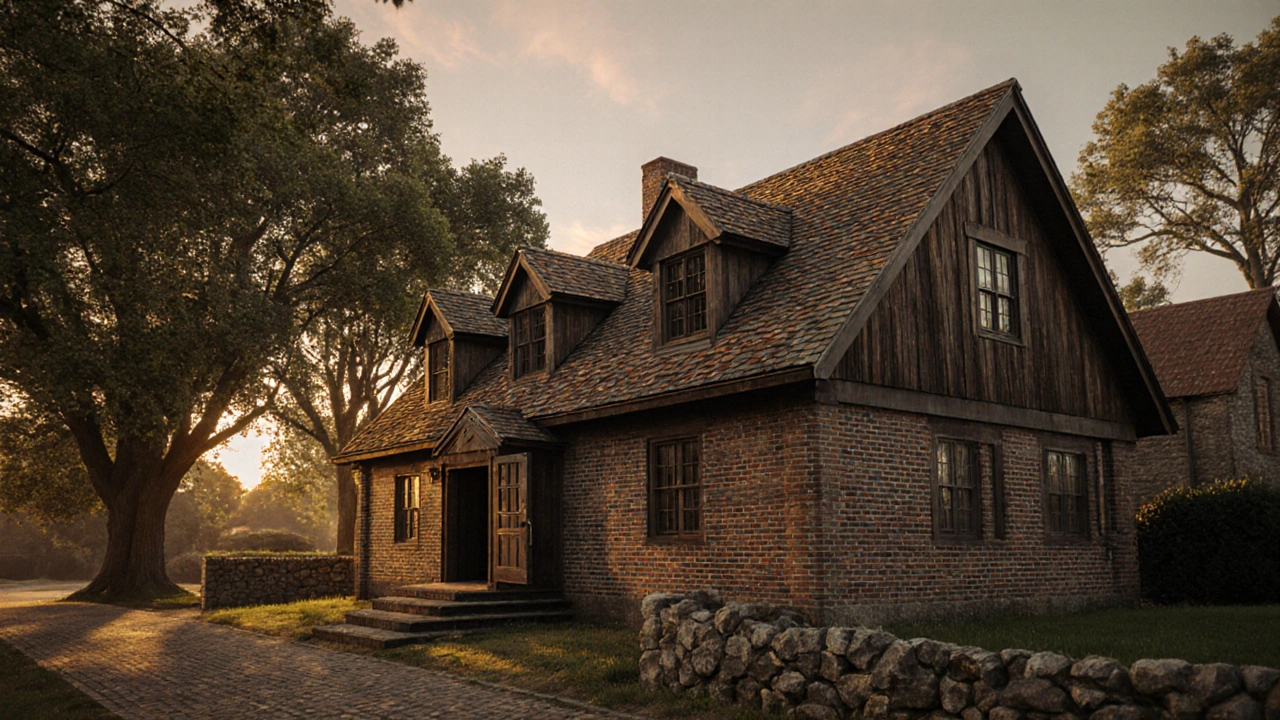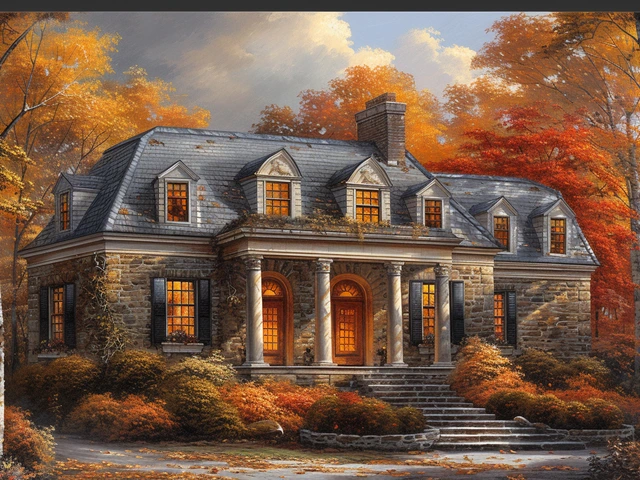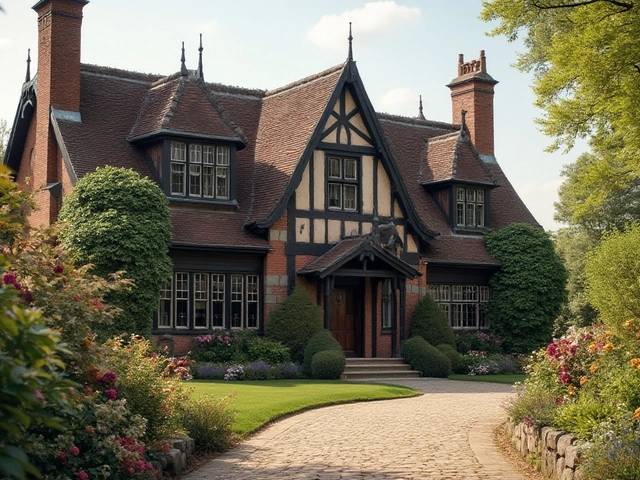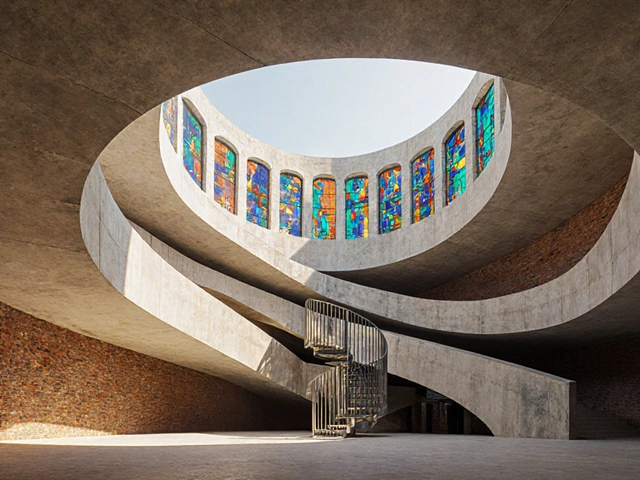Dutch Colonial Revival Roof Space Calculator
Attic Space Efficiency Calculator
Calculate how much usable space your gambrel roof creates based on your home's dimensions
Why this matters: Dutch Colonial Revival homes use gambrel roofs to create nearly 0% more usable space than standard gable roofs while maintaining the same footprint.
Key Takeaways
- The Dutch Colonial Revival style revives 17th‑century Dutch building traditions for modern living.
- Signature elements include the steep gambrel roof, flared eaves, and Dutch‑style doors.
- Materials range from brick and clapboard to stone, often combined with symmetrical façades.
- The style flourished from the 1890s through the 1940s, especially in the Northeastern United States.
- Preserving a Dutch Colonial Revival home involves careful attention to roof framing, mortar, and original window profiles.
When you hear the term Dutch Colonial Revival Architecture is a historic American architectural style that reinterprets the Dutch colonial building tradition of the 17th‑ and 18th‑century Hudson River Valley. It emerged in the late 19th century as part of the broader Colonial Revival movement, offering a nostalgic yet adaptable template for family homes. The style’s hallmark- a steep gambrel roof-creates a spacious upper story while evoking the silhouette of early Dutch farmhouses.
Origins and Historical Context
The original Dutch colonial settlements in what is now New York, New Jersey, and parts of Pennsylvania favored practical, low‑tech construction: wood‑frame or brick walls, wide central chimneys, and the iconic broken‑stepped roof. By the 1880s, American architects began romanticising these early forms, fueled by the 1876 Centennial Exposition and a growing interest in national heritage. Colonial Revival Architecture became the umbrella movement, and the Dutch variant distinguished itself with the gambrel roof, stepped eaves, and distinctive doors.
Architects such as H. H. Richardson and later John Russell Pope popularised the style through pattern books and exhibition houses. Between 1890 and 1940, developers in suburbs like Riverdale (NY) and Oak Hill (CA) mass‑produced Dutch Colonial Revival homes, offering middle‑class buyers a blend of historic charm and modern amenities.
Defining Design Features
While each Dutch Colonial Revival house is unique, a few core elements recur:
- Gambrel Roof: A double‑slope roof where the lower part is steep, maximizing attic space. The roof often includes flared eaves that extend beyond the walls, creating a sheltered porch.
- Symmetrical Façade: Windows and doors are arranged in a balanced, mirror‑image layout, echoing the Georgian sense of order.
- Dutch Door: A split door that opens the top half while the lower half stays shut, a practical nod to early farmhouses.
- Materials: Brick, stone, and wood clapboard dominate, sometimes mixed to highlight the roof line.
- Window Style: Double‑hung sash windows with divided lights (usually six‑over‑six) set in shallow reveals.
- Chimney Placement: Central or end chimneys made of brick or stone, often with decorative caps.
These features combine to create a look that feels both historic and welcoming, adaptable to small cottages or large estates alike.
Regional Variations
Because the style traveled across the United States, regional adaptations emerged:
- Northeast: Predominantly brick or stone walls, with slate or wood shingles on the gambrel roof.
- Midwest: Heavy use of timber framing and clapboard siding; larger porches to accommodate colder climates.
- West Coast: Integration of stucco and redwood, sometimes paired with expansive glass to capitalize on milder weather.
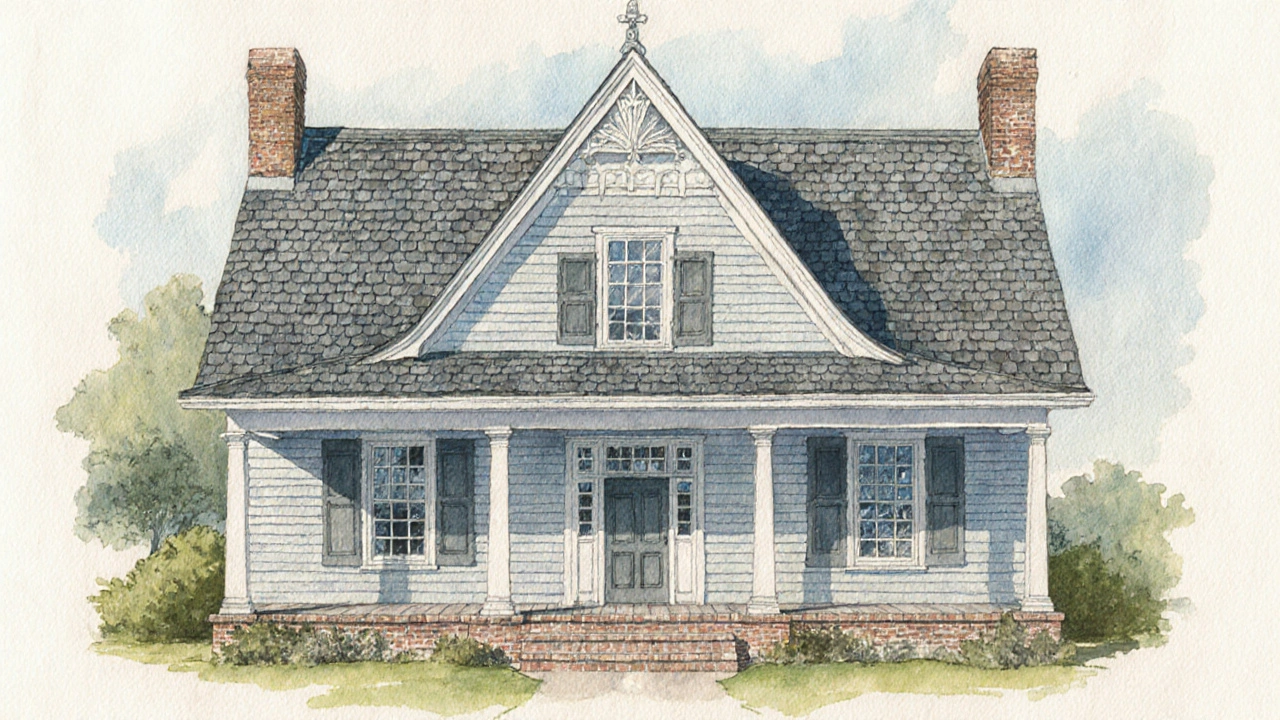
Comparison with Related Styles
| Feature | Dutch Colonial Revival | Dutch Colonial (Original) | Colonial Revival (General) |
|---|---|---|---|
| Roof Shape | Gambrel with flared eaves | Simple side‑gabled or modest gambrel | Side‑gabled, hip, or sometimes mansard |
| Typical Materials | Brick, stone, clapboard, shingle | Wood or brick, often unadorned | Varies widely - brick, wood, stucco |
| Window Arrangement | Symmetrical, double‑hung, divided‑lights | Smaller, often leaded panes | Symmetrical, sometimes with shutters |
| Signature Door | Split Dutch door (top‑half open) | Solid plank door | Paneled central entry, often with pediment |
| Period of Popularity | 1890‑1940 (revival era) | 17th‑18th centuries (original) | Late 19th‑early 20th century (broad) |
Preservation and Modern Adaptation
Owners who cherish a Dutch Colonial Revival home often face a balancing act: retain historic character while integrating modern comforts. Here are proven strategies:
- Roof Restoration: Preserve the original gambrel framing. When replacing shingles, match the historic pattern-wood shingles for authenticity, composite for durability.
- Masonry Repair: Use lime‑based mortar compatible with older brick to avoid spalling. Repoint only damaged joints.
- Window Upgrades: Retrofit original sash windows with interior storm panels rather than replacing them. This maintains the six‑over‑six appearance and improves energy efficiency.
- Open‑Floor Plans: Preserve the exterior symmetry while opening interior walls for modern flow. Expose the original beam work to keep the historic vibe.
- Energy‑Efficient Systems: Install high‑efficiency HVAC units in attic spaces where they’re invisible from the façade.
These interventions respect the style’s defining traits-especially the roof silhouette and material palette-while extending the home’s lifespan.
Iconic Examples
Seeing real houses helps internalise the style’s nuances. Notable Dutch Colonial Revival homes include:
- Henry Hudson House (Riverdale, NY, 1912): Brick façade, sweeping gambrel roof, original Dutch doors.
- Hillside Farmstead (Portland, OR, 1925): Wooden clapboard, wide porch, flared eaves with exposed rafters.
- Stonegate Manor (Philadelphia, PA, 1908): Stone walls, slate gambrel roof, symmetrical window placement.
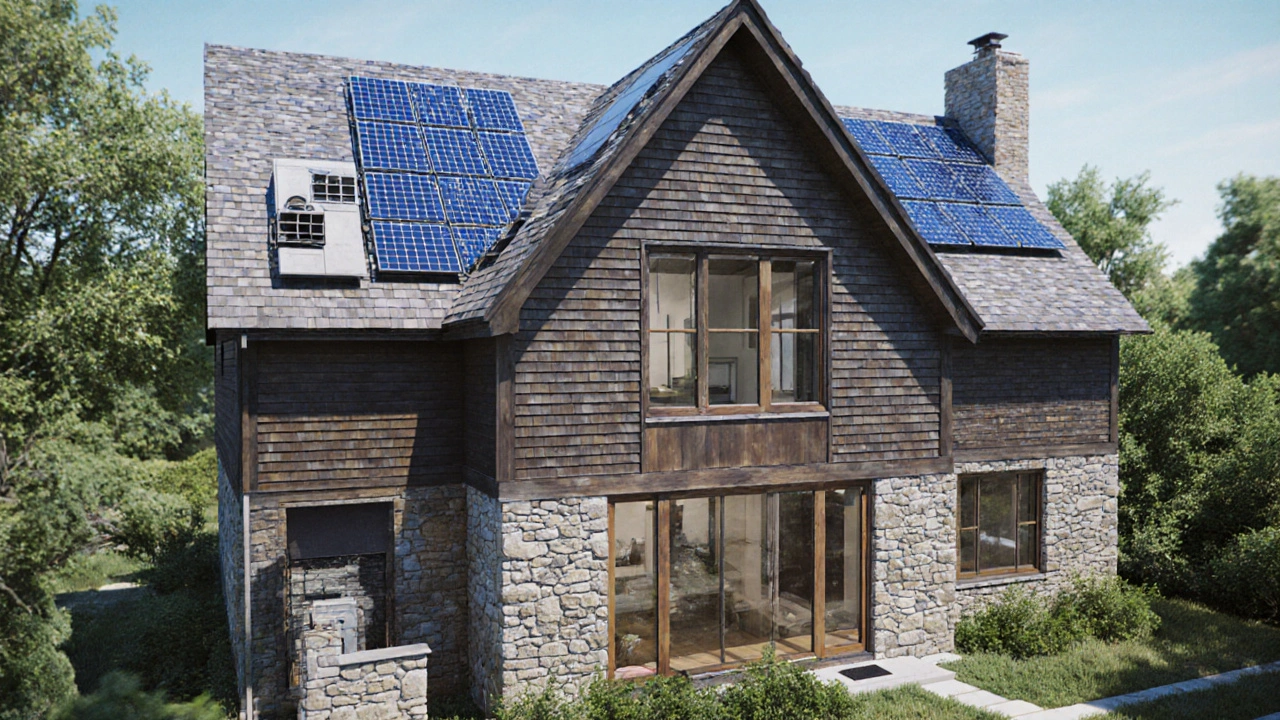
Why the Dutch Colonial Revival Still Resonates
Even a century after its heyday, the style continues to attract homeowners, architects, and preservationists. Its appeal lies in three overlapping reasons:
- Visual Warmth: The steep roof and overhanging eaves create a cozy, shelter‑like impression.
- Spatial Efficiency: The gambrel roof supplies a usable attic, effectively adding a full floor without expanding the footprint.
- Heritage Storytelling: Owning a Dutch Colonial Revival house connects residents to early American settlement narratives.
For new builds, designers often borrow the roof form and material palette, blending nostalgia with contemporary sustainability goals.
Future Outlook
As the green building movement grows, the Dutch Colonial Revival’s emphasis on natural materials and passive heating (thanks to the thick brick walls) resurfaces as a model for low‑energy homes. Architects are experimenting with solar‑ready gambrel roofs-integrating photovoltaic tiles that retain the classic profile.
In short, the style isn’t just a relic; it’s a living template that adapts to modern demands while preserving a distinctly American visual language.
Frequently Asked Questions
What distinguishes Dutch Colonial Revival from regular Colonial Revival?
The key difference is the roof: Dutch Colonial Revival uses a steep gambrel roof with flared eaves, while broader Colonial Revival may have side‑gabled, hip, or even mansard roofs. Dutch doors and a strong emphasis on symmetrical façades also set it apart.
Are there modern building codes that affect the gambrel roof design?
Yes. Modern codes often require minimum rafter spacing, wind uplift resistance, and fire‑rated roofing materials. When restoring a historic gambrel roof, you can retain the shape but must meet these safety standards, sometimes by adding hidden reinforcement.
Can I combine Dutch Colonial Revival elements with other styles?
Mix‑and‑match is common. For example, you might keep the gambrel roof but pair it with Craftsman‑style interior woodwork or a Prairie‑style open floor plan. The key is to keep the roof silhouette and façade symmetry as anchors.
How do I maintain the original brick façade?
Use a low‑phosphate, pH‑neutral cleaner, and avoid pressure washing which can erode mortar. Repoint any deteriorated joints with a lime‑based mortar that matches the historic composition.
Is the Dutch Colonial Revival style suitable for urban infill projects?
Definitely. The compact footprint and full second‑story space make it ideal for tighter lots. Architects often scale down the roof pitch slightly to meet modern zoning height limits while preserving the visual identity.

