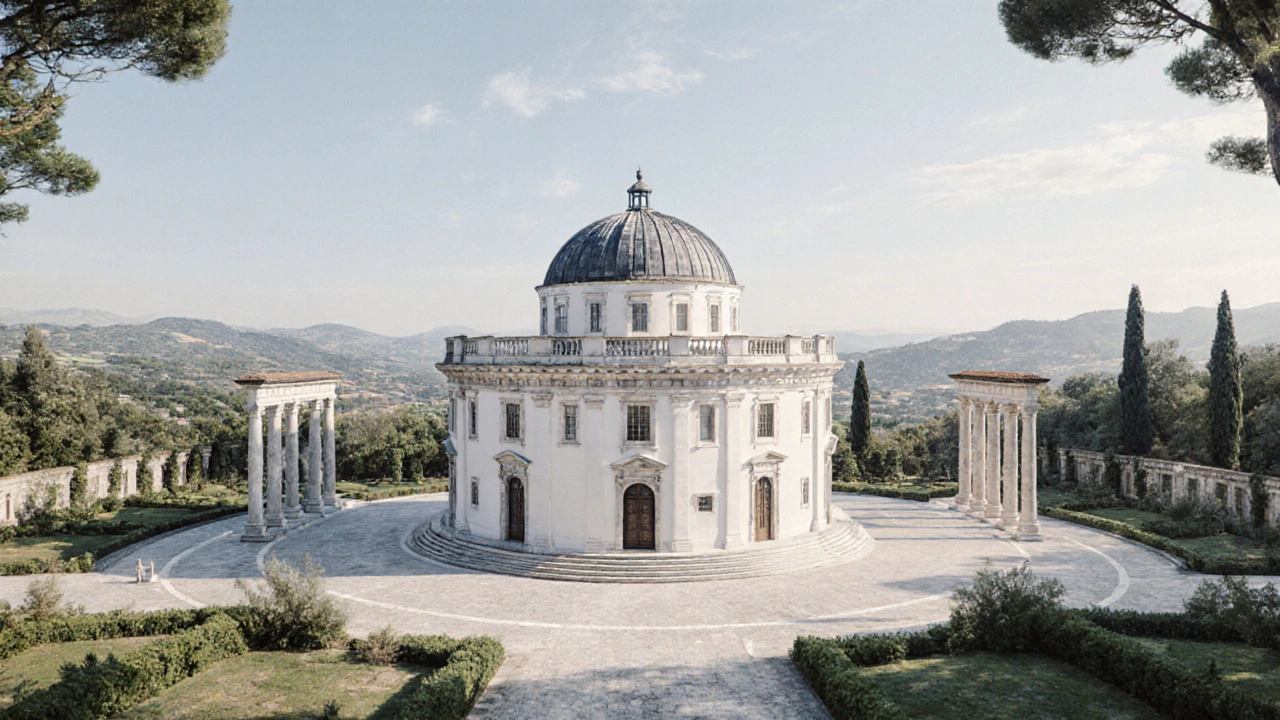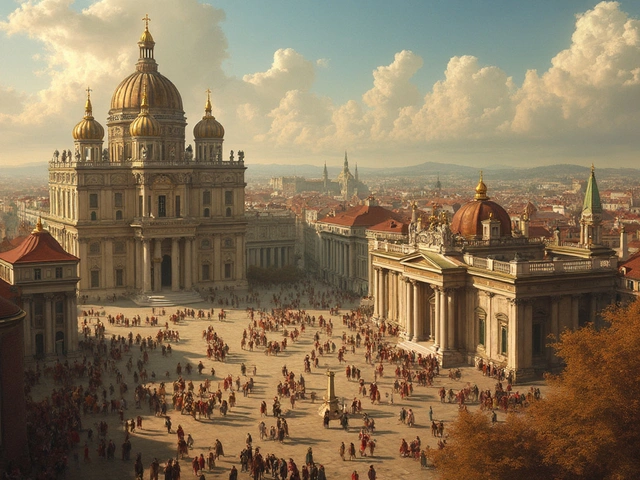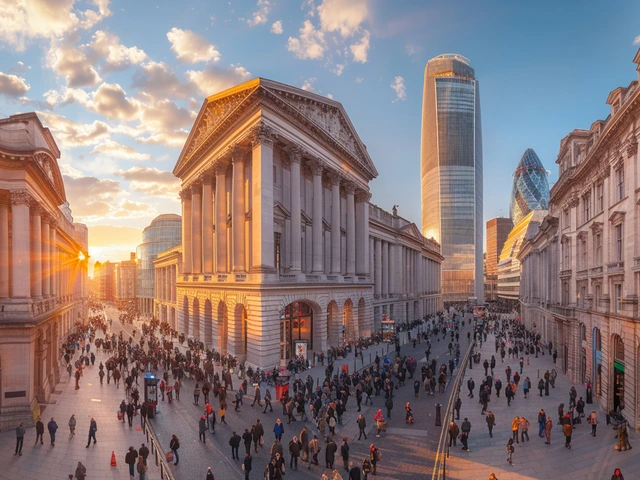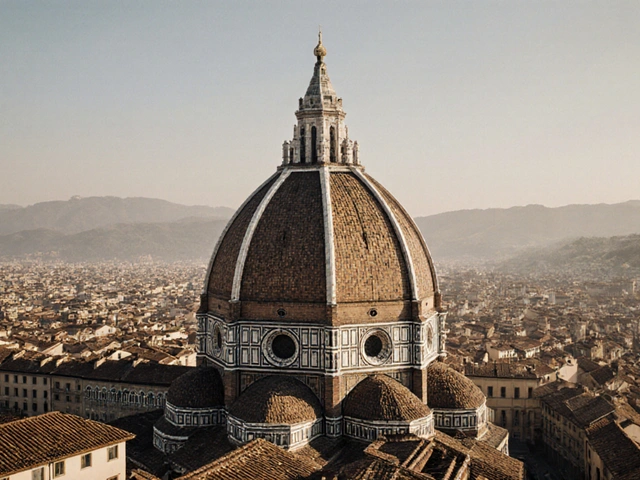Renaissance Proportion Calculator
Design Your Renaissance Space
Renaissance architects used mathematical ratios based on the human body to create harmonious spaces. Enter your room dimensions below to discover ideal proportional relationships inspired by 16th-century masterpieces.
Your Renaissance Proportion
Renaissance DesignBefore the 1400s, European buildings looked heavy, dark, and vertical-towers reaching for the heavens, walls thick with stone, windows small. Then, in Florence, something shifted. Architects stopped copying Gothic styles and started looking back-to ancient Rome and Greece. They didn’t just copy columns and pediments. They rebuilt the whole idea of what a building could be. This was Renaissance architecture: not just a style, but a revolution in how humans thought about space, balance, and beauty.
The Birth of a New Language
Renaissance architecture didn’t appear overnight. It started with a single man: Filippo Brunelleschi. In 1418, he won a competition to design the dome of Florence’s cathedral-the Santa Maria del Fiore. The problem? No one knew how to build a dome that large without wooden centering (temporary supports). Traditional methods would’ve used too much timber, and the structure was too wide. Brunelleschi solved it with a double-shell design, herringbone brickwork, and a chain of stone and iron to hold the weight. The result? The largest masonry dome ever built, still standing today.What made this revolutionary wasn’t just the engineering. It was the thinking behind it. Brunelleschi studied Roman ruins. He measured the Pantheon. He learned how Romans used math to create harmony. He didn’t just copy- he applied geometry. He introduced linear perspective into architecture, turning walls into canvases of order. For the first time, buildings weren’t just shelters. They became expressions of human reason.
Classical Rules, Human Scale
Renaissance architects believed beauty came from proportion. They didn’t just like columns-they understood the rules behind them. Vitruvius, a Roman engineer from 25 BCE, wrote that a building should have firmitas (strength), utilitas (function), and venustas (beauty). Renaissance builders took this seriously.They based everything on ratios. A room’s length might be twice its width. A column’s height might be eight times its diameter. The human body became the model. Leonardo da Vinci’s Vitruvian Man wasn’t just art-it was a blueprint. If your body fit perfectly in a circle and square, so should your house.
Compare this to Gothic cathedrals. Those were about awe-tall spires, flying buttresses, stained glass that made God feel distant. Renaissance buildings felt human. They were calm. They invited you in. Palaces like the Palazzo Rucellai in Florence used stacked orders: Tuscan on the bottom, Ionic in the middle, Corinthian on top. Each level got more delicate, just like the human body from hips to shoulders to head.
The Rise of the Villa and the Urban Ideal
While churches and palaces got attention, the real shift happened in homes. Wealthy merchants and bankers didn’t want castles. They wanted villas-country houses that blended with nature and reflected their status through order, not size.Andrea Palladio became the master of this. In the Veneto region, he designed villas with symmetrical facades, central halls, and porticos that framed the landscape. His Villa Rotonda near Vicenza had four identical facades, each with a porch and columns. It looked like a temple, but it was someone’s home. People lived there. They ate dinner under the dome. It wasn’t just beautiful-it was livable.
In cities, this same thinking changed streets. Florence, Rome, and Venice began designing piazzas as open-air rooms. They used arcades, uniform building heights, and aligned facades to create rhythm. The Piazza del Campidoglio in Rome, redesigned by Michelangelo, wasn’t just a square-it was a stage for civic life. Everything was planned: the slope of the pavement, the placement of statues, even the shape of the steps. It was architecture as social design.

Materials and Techniques That Lasted
Renaissance builders didn’t invent new materials, but they used old ones smarter. Brick became the go-to for domes and walls because it was lighter than stone and easier to shape. They perfected plaster finishes to mimic marble. They used stucco to create intricate moldings that looked like carved stone but cost less.Windows grew larger-not because glass was cheaper, but because light became part of the design. In churches like San Lorenzo in Florence, windows were placed to cast light exactly on altars at certain times of day. Architects didn’t just think about structure-they thought about how sunlight moved through space.
Roofs changed too. Flat roofs gave way to low-pitched ones, often hidden behind parapets. This made buildings look more horizontal, more grounded. The dome, once a religious symbol, became a signature of civic pride. Think of St. Peter’s Basilica in Rome. Bramante started it, Michelangelo finished it. The dome wasn’t just big-it was a statement. It said: We are the heirs of Rome. We are the center of the world.
Why It Still Matters Today
You see Renaissance architecture everywhere-even if you don’t realize it. Government buildings in Washington D.C. use columns and domes because the Founding Fathers admired Roman republicanism. Universities like Harvard and Yale have quadrangles modeled after Italian courtyards. Even modern apartment buildings use symmetrical facades and balanced windows because those layouts feel right.The rules of Renaissance architecture didn’t disappear. They became the foundation of Western design. The idea that a building should be proportional, ordered, and human-centered? That’s still taught in architecture schools. The belief that beauty comes from math, not just decoration? That’s why we still measure rooms in ratios.
It’s not about copying ancient temples. It’s about understanding why those temples worked. They didn’t just stand up-they made people feel calm, respected, and connected. That’s the real legacy of Renaissance architecture. It didn’t just change how buildings looked. It changed how we feel inside them.

Key Figures and Their Contributions
- Filippo Brunelleschi: Designed the dome of Florence Cathedral; pioneered linear perspective in architecture.
- Leon Battista Alberti: Wrote De re aedificatoria, the first major architectural treatise since Vitruvius; designed facades for Santa Maria Novella and Sant’Andrea in Mantua.
- Donato Bramante: Introduced High Renaissance style in Rome; designed the Tempietto, a perfect circular temple that influenced St. Peter’s.
- Michelangelo: Redesigned the Capitoline Hill and completed the dome of St. Peter’s; used massive, sculptural forms to create emotional impact.
- Andrea Palladio: Defined the villa form; wrote Four Books of Architecture, which became the bible of classical design across Europe and America.
What Made Renaissance Architecture Different
It wasn’t just the columns. It was the mindset. Gothic architecture told you to look up-to God, to the divine, to the unknown. Renaissance architecture told you to look around-to order, to reason, to yourself.
It was the first time buildings were designed for people, not just for religion or power. The math mattered. The light mattered. The way you walked through a space mattered. That’s why, five hundred years later, we still feel at home in these spaces.
What are the main features of Renaissance architecture?
Renaissance architecture is defined by symmetry, proportion, and the use of classical elements like columns, pilasters, pediments, and domes. Buildings often follow geometric ratios based on the human body. Windows are evenly spaced, facades are balanced, and interiors are designed for natural light and clear sightlines. Decorative details are restrained, focusing on harmony rather than ornament.
How did Renaissance architecture differ from Gothic architecture?
Gothic architecture emphasized height, verticality, and mystery-think soaring spires, pointed arches, and stained glass that dimmed the light. Renaissance architecture rejected that. It favored horizontal lines, clear geometry, and bright, open spaces. Instead of reaching toward heaven, Renaissance buildings grounded themselves in human scale and rational design. Where Gothic felt spiritual and overwhelming, Renaissance felt calm and ordered.
Who was the most influential Renaissance architect?
Andrea Palladio had the widest lasting influence. His villas in the Veneto became models for country homes across Europe and America. His book, Four Books of Architecture, was translated into multiple languages and used by builders for centuries. Thomas Jefferson modeled Monticello and the University of Virginia after Palladio’s designs. Even today, neoclassical government buildings follow his principles.
Did Renaissance architecture only exist in Italy?
It started in Italy, but spread quickly. By the late 1500s, France, England, Spain, and Germany had their own versions. In England, Inigo Jones brought Palladian style to London with the Queen’s House in Greenwich. In France, the Château de Chambord mixed Italian symmetry with French tower styles. By the 1700s, it became the foundation of neoclassical architecture across the Western world.
Why are domes so important in Renaissance architecture?
Domes symbolized the union of heaven and earth-the circle representing perfection, the square base representing the physical world. Brunelleschi’s dome in Florence proved it was possible to build massive domes without centering, using math and brickwork. Michelangelo’s dome on St. Peter’s became the model for capitol buildings and cathedrals worldwide. It wasn’t just engineering-it was ideology made visible.
Where to See Renaissance Architecture Today
If you want to experience it firsthand, head to Florence. Walk through the Piazza della Signoria, visit the Duomo, and step inside the Basilica of San Lorenzo. Then go to Rome-see Bramante’s Tempietto, Michelangelo’s Capitoline Hill, and the dome of St. Peter’s. In Venice, visit Palladio’s Il Redentore church. Outside Italy, the United States Capitol in Washington D.C. and the White House are direct descendants of Renaissance ideals.
Even small towns have traces. Look for symmetrical facades, triangular pediments over doors, and columns framing entrances. Those aren’t random decorations. They’re echoes of a revolution that began five centuries ago.





