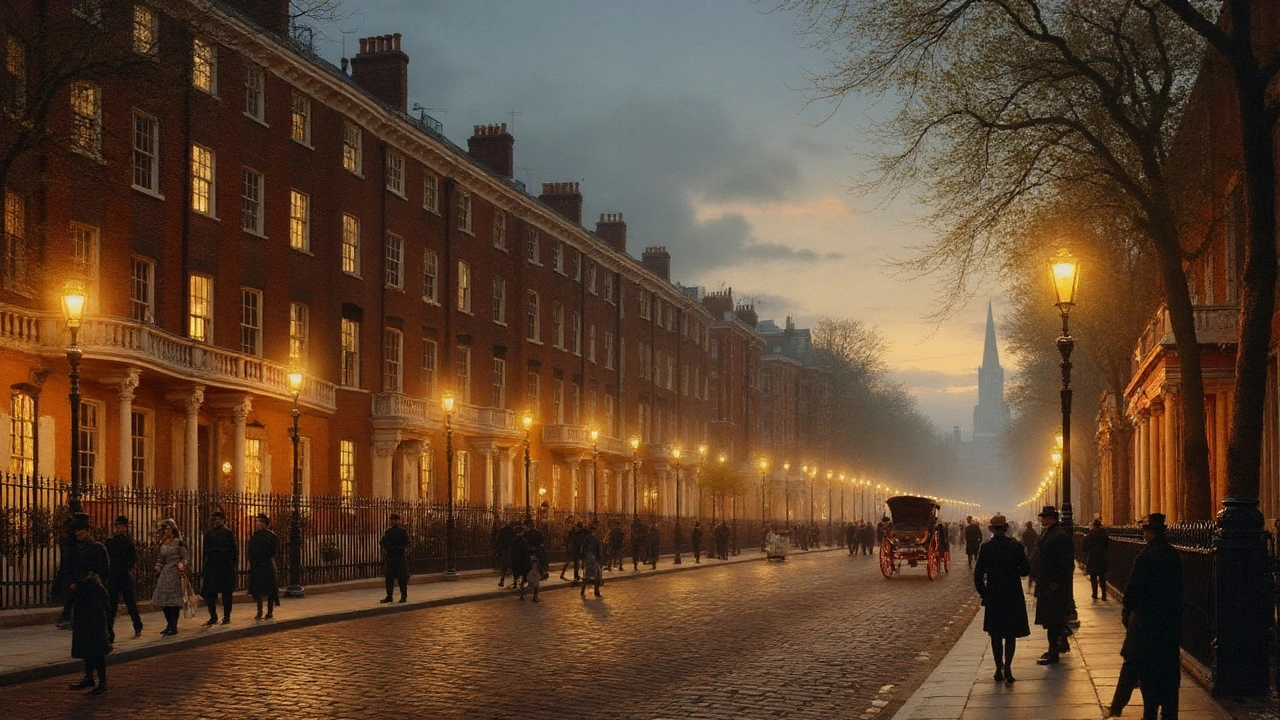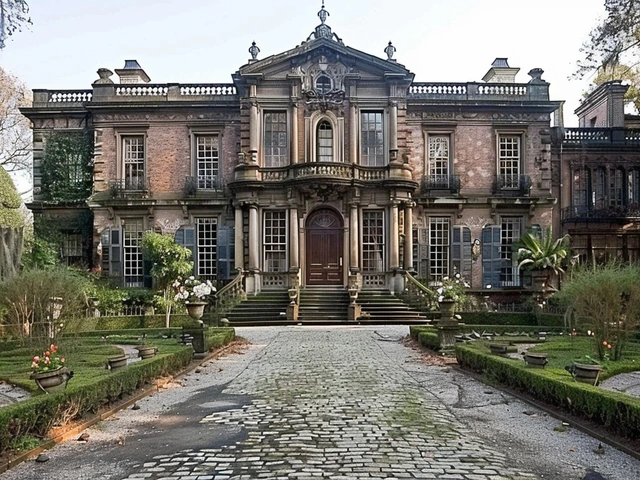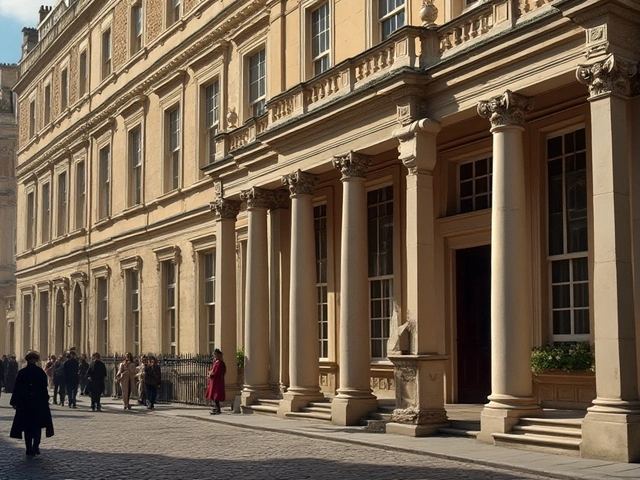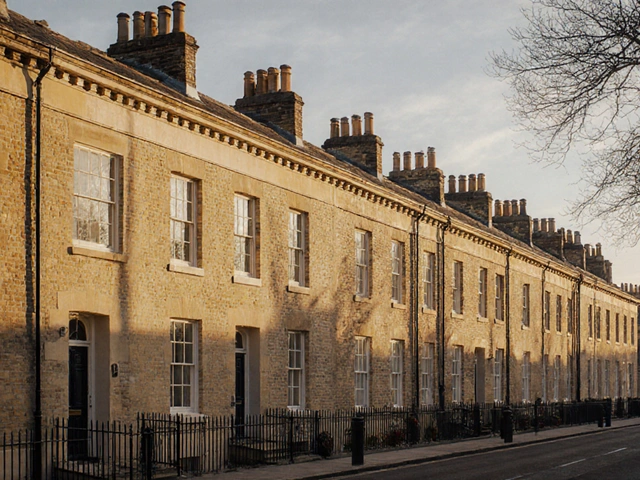Georgian Architecture Quiz
1. Which architectural principle is most closely associated with Georgian design?
2. What type of window is most typical in Georgian houses?
3. Which architect is linked with the Adam Style?
4. Which material became common for roofing in later Georgian period?
5. What is the primary reason brick was widely used in Georgian construction?
Georgian Architecture is a British architectural style that flourished between 1714 and 1830, covering the reigns of the first four Georges. It is renowned for its disciplined symmetry, proportionate façades, and restrained ornamentation, creating a visual feast that still captivates modern eyes.
Walk down any historic street in Bath, Dublin, or Williamsburg, and you’ll instantly recognise the orderly windows, brick‑laden walls, and elegant cornices that define this era. The goal of this guide is simple: give you a clear picture of what makes Georgian design tick, showcase its most photogenic examples, and show how it still informs today’s urban fabric.
Defining Characteristics of Georgian Architecture
At its heart, Georgian architecture embraces symmetry in architecture - a principle that arranges doors, windows, and decorative elements in balanced pairs across a central axis. This visual order stems from the Enlightenment belief in rationality and order.
Symmetry is a design rule that aligns architectural components in mirror‑image pairs, producing a harmonious and predictable façade. In practice, you’ll see a central doorway flanked by an equal number of windows on each side, often capped with a decorative fanlight.
Other hallmarks include:
- Uniform Brick Facade - typically red or brown brick laid in Flemish bond, providing both durability and a warm visual texture.
- Elegant Sash Windows - vertically sliding windows divided into multiple panes, usually six‑over‑six or nine‑over‑nine, framed by thin glazing bars.
- Low‑pitch hipped or side‑gabled roofs, often hidden behind a parapet.
- Classical details such as pediments, pilasters, and dentil mouldings, borrowed from ancient Roman and Greek architecture.
Iconic Georgian Forms: Townhouses and Terraces
The quintessential Georgian building is the three‑storey townhouse, a compact yet grand urban dwelling. These structures typically feature a raised basement, a refined basement‑level entry, and a decorative cornice that caps the façade.
Georgian Townhouse is a multi‑storey residential building characterized by a uniform façade, central entrance, and regularly spaced sash windows, often forming part of a larger terrace.
Terraced rows create a continuous visual rhythm across city blocks, as seen in Dublin’s Fitzwilliam Place or London’s Bloomsbury squares. The uniformity reinforces the sense of order prized by the era’s architects.
Palladian Influence and the Rise of the Adam Style
Georgian architecture did not develop in isolation. It borrowed heavily from Palladianism - an 18th‑century movement that revived the designs of Andrea Palladio, emphasizing strict classical proportions and temple‑front façades. British architects like Lord Burlington and Colen Campbell translated Palladio’s principles into domestic buildings, introducing pedimented windows and grand porticos.
Later, the younger Adam Style refined Palladian ideas with lighter, more decorative interiors and façades, using delicate plasterwork, pastel colour palettes, and intricate ornamental motifs. Robert Adam’s designs for the Duchess of Devonshire’s London townhouse exemplify this evolution.
Materials and Construction Techniques
The visual consistency of Georgian streets owes much to standardized building materials. Brick was the backbone, chosen for fire resistance after the Great Fire of London (1666) and for its ability to be produced in large, uniform batches.
Mortar mixes incorporated lime, sand, and water, allowing walls to ‘breathe’ and accommodate slight movement without cracking. Interior walls often featured plaster finishes, which were hand‑troweled to a smooth sheen before being painted in soft creams or muted blues.
For roofing, slate tiles became common in the later Georgian period, replacing earlier thatch and providing a sleek, dark silhouette that complemented the brick walls.
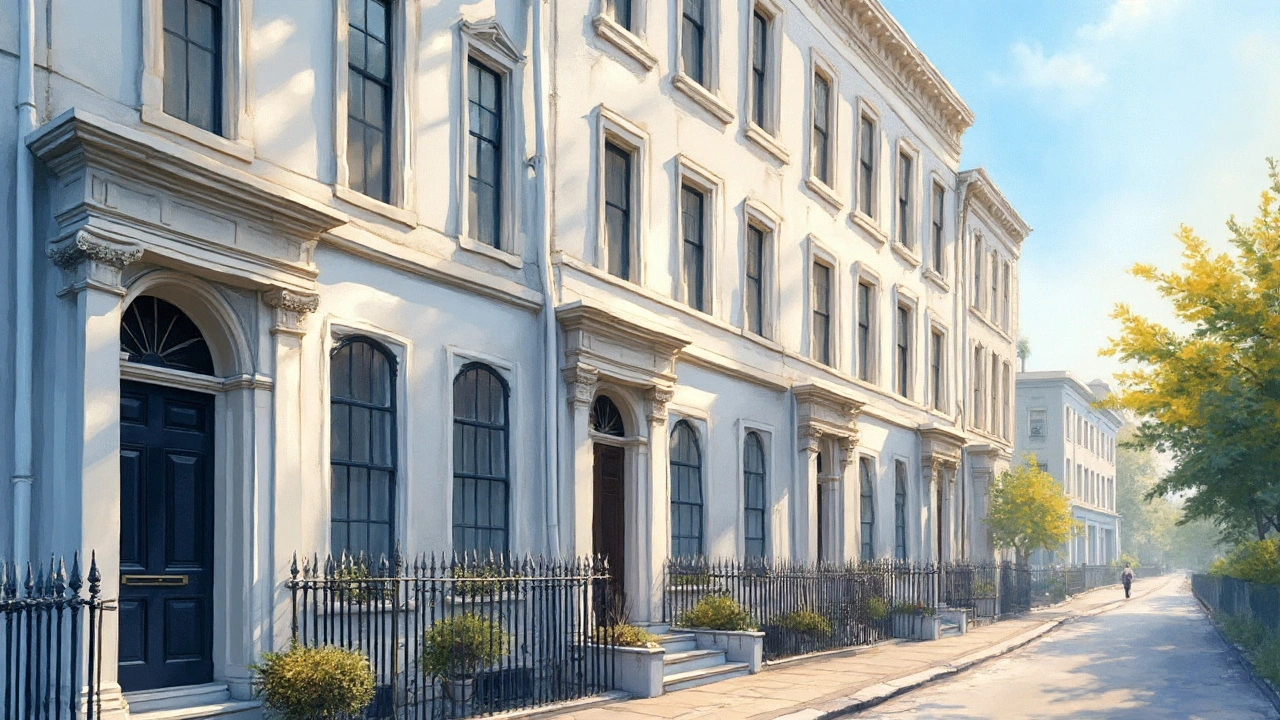
Visual Showcase: Famous Georgian Sites
To truly appreciate the style, look at these celebrated examples:
- Royal Crescent - a sweeping semi‑circular terrace of 30 townhouses in Bath, built between 1767‑1774, exemplifying the grandeur of Georgian urban planning.
- Queens‑Park Crescent in London - a grand, curved street lined with uniform brick façades and decorative iron railings.
- The Campbeltown House in Dublin - a textbook example of a restrained Georgian townhouse with a five‑bay façade and a finely proportioned door surround.
Each site demonstrates how symmetry, brickwork, and classical detailing combine to create a timeless streetscape.
Comparison with Contemporary Styles
| Style | Period | Typical Materials | Window Type | Key Decorative Feature |
|---|---|---|---|---|
| Georgian | 1714‑1830 | Brick, stone, slate | Sash (6‑over‑6) | Classical cornice, pediment |
| Victorian | 1837‑1901 | Red brick, terracotta, iron | Bay and stained‑glass | Gothic Revival, ornate brackets |
| Edwardian | 1901‑1910 | Brick, plaster, timber | Large casement | Arts & Crafts detailing |
The table highlights why Georgian façades still feel “clean” compared to the heavier ornamentation of Victorian buildings and the more informal, nature‑inspired touches of Edwardian homes.
Related Concepts and Next Steps
Georgian architecture sits within a broader network of design ideas. If you’re intrigued, consider exploring:
- Urban Planning in the 18th century - how city grids and parklands were laid out around Georgian terraces.
- Neoclassicism - the later evolution of classical revival that informed many public buildings after 1800.
- Heritage conservation - the modern practices used to preserve Georgian streetscapes in UNESCO sites.
Each of these topics deepens understanding of how the visual language of Georgian architecture continues to shape contemporary design curricula and preservation policies.
Preserving the Visual Feast
Maintaining Georgian buildings isn’t just about aesthetics; it’s about safeguarding cultural identity. Conservationists focus on:
- Repairing brickwork using lime‑based mortars to match original breathability.
- Restoring original sash windows rather than fitting modern double‑glazed replacements.
- Reinstating period‑accurate colour palettes based on historic paint analysis.
These strategies keep the visual rhythm intact while upgrading performance, allowing cities to enjoy both heritage and modern comforts.
Frequently Asked Questions
What time period does Georgian architecture cover?
Georgian architecture spans the reigns of King George I through George IV, roughly 1714 to 1830, though its influence lingered into the early 19thcentury.
How can I identify a Georgian building?
Look for a symmetrical façade, evenly spaced sash windows, a brick or stone exterior, a centred doorway with a decorative crown or pediment, and a restrained cornice at the roof line.
Why were sash windows so popular in Georgian houses?
Sash windows allowed for better ventilation and light control while keeping the exterior’s clean lines. Their vertical sliding mechanism matched the era’s preference for elegant, unobtrusive hardware.
What is the difference between Palladianism and the Adam Style?
Palladianism emphasizes strict classical orders, symmetrical façades, and temple‑front motifs. The Adam Style takes those rules and softens them with lighter plasterwork, decorative swags, and a more playful interior palette.
Can modern buildings incorporate Georgian design principles?
Absolutely. Contemporary architects often adopt Georgian symmetry, proportion, and material palettes while integrating modern sustainability standards, creating hybrids that feel both historic and up‑to‑date.

