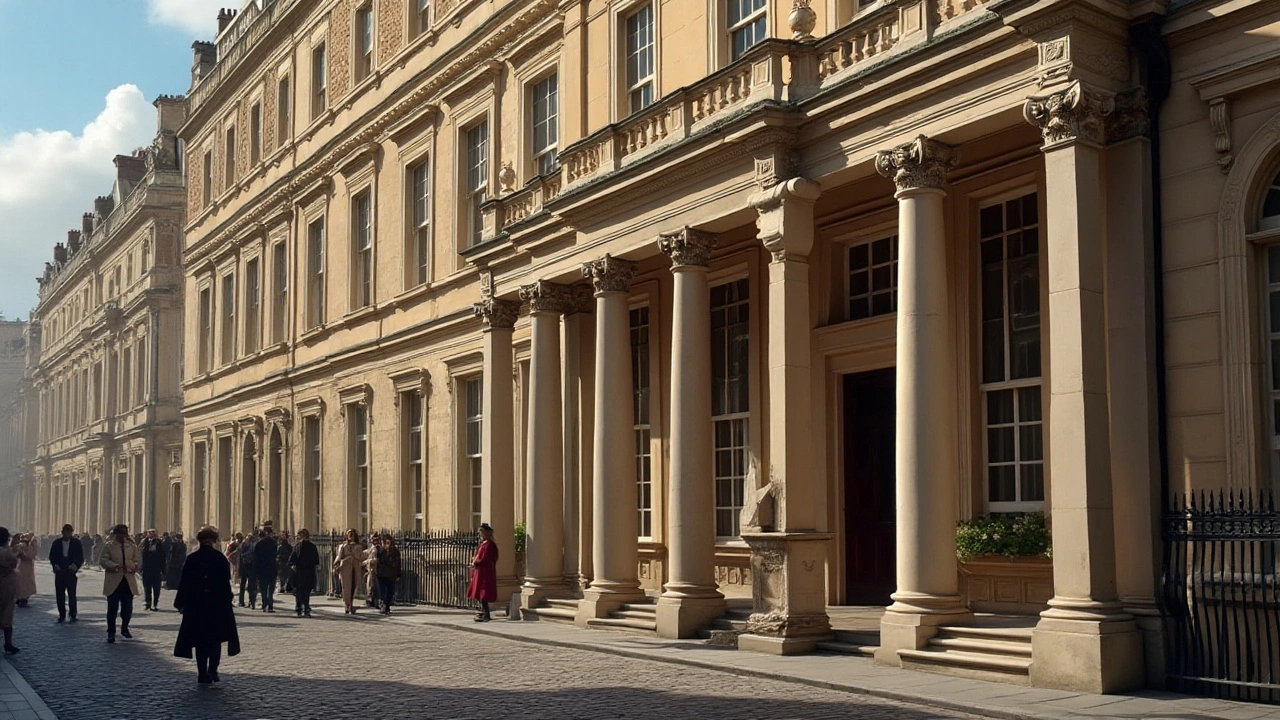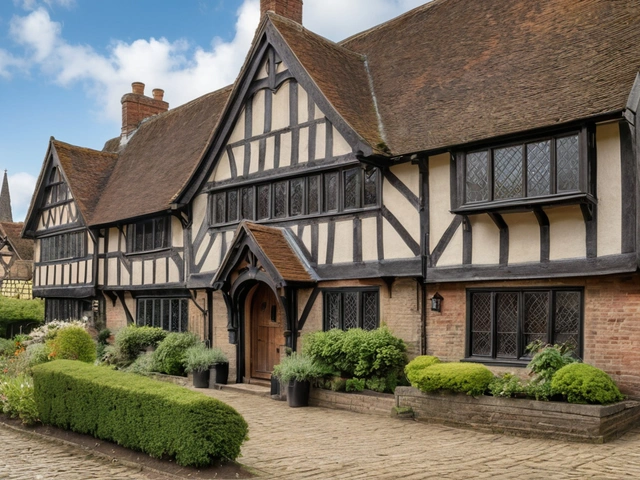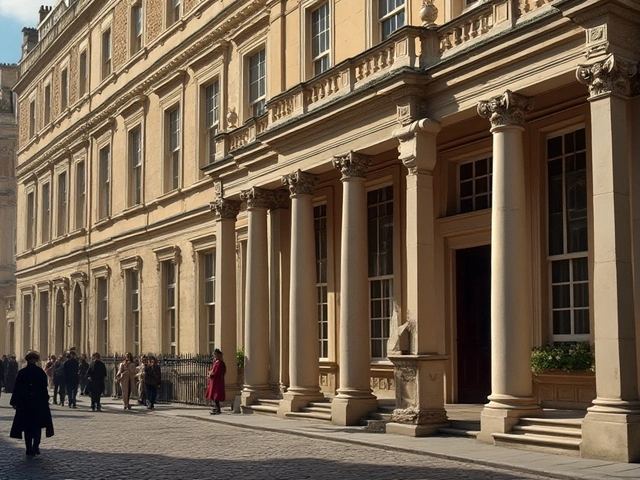Georgian architecture stands out as a symbol of a period where careful design intertwined with significant social meaning. Major cities like London and Bath became showcases for this style, where symmetry, balance, and proportion were not just artistic choices but woven into the very fabric of society. A reflection of both elegance and status, these structures told stories of their inhabitants' social standings.
Dive with me into a time where every column, cornice, and window spoke volumes about the world around them. From the glorious mansions of the elite to the modest townhouses of the middle class, let's explore how these buildings mirrored the social hierarchies of their age and what they continue to teach us today.
- Origins and Characteristics
- Societal Influences
- Spatial Organization
- Architectural Details
- Evolution Over Time
- Modern-Day Appreciation
Origins and Characteristics
The roots of Georgian architecture trace back to the early 18th century, spanning through the reigns of the first four King Georges of England. It marked a significant shift from the rich ornamentation of Baroque, favoring a more refined and restrained elegance derived from Classical antiquity. This architectural style drew heavy inspiration from the symmetry and proportion first introduced during the Renaissance and then adapted the aesthetics to suit British sensibilities. This unique blend resulted in clean lines, balanced proportions, and understated elegance, all hallmarks of Georgian design.
The essence of Georgian architecture lies not only in its aesthetic but also in its adherence to a certain proportion often referred to as the 'Golden Ratio'. The level of attention to symmetry is seen in the orderly arrangement of windows and the classical detailing of decorative elements like columns and pilasters. A prominent feature of this architecture was the sash window, designed to offer both functionality and visual appeal. Houses built in this style often exhibited a muted color palette consisting of brick and stucco, chosen for their durability and understated charm.
Influential Figures and Inspiration
An important aspect of Georgian architecture was its architects, who became celebrities in their own right during this era. Influences were deeply rooted in the works of Italian architect Andrea Palladio, whose adherence to classical principles reshaped the architectural landscape. His designs epitomized geometric harmony and were characterized by symmetry, perspective, and the principles of ancient Greek and Roman temples. In Britain, architects known as the Adam brothers became leading proponents of the Georgian style, making significant contributions by integrating interiors and exteriors with stylish unity. Robert Adam, in particular, developed an even more refined take on the style, adding a unique decorative flourish that came to be known as the 'Adamesque' style.
"The perfect symmetry and timeless appeal of Georgian architecture create an enduring appeal that transcends centuries," writes architectural historian John Summerson in his seminal work.
Beyond aesthetics, Georgian architecture reveals a great deal about 18th-century British society. This was a period of growing affluence, with a rising middle class eager to claim their status by adopting architectural styles that mirrored their aspirations. As such, Georgian buildings varied widely from grander townhouses of the wealthy elite to the simpler terraced houses of urban dwellers. Despite their simplicity, these structures maintained the stylistic ethos rooted in geometry and balance, ensuring the georgian architectural language extended across economic divides.
Regional Spread and Adaptations
Georgian architecture did not just flourish in Britain but crossed oceans to America and elsewhere, adapting to new climates and materials. Notable examples include buildings in the American colonies, such as the Virginia State Capitol, with layouts that retained Georgian symmetry but utilized locally available resources. Across the regions, adaptations emerged to accommodate environmental factors like weather – wider verandas in the southern United States or Broader eaves in snowy parts, demonstrating the versatile adaptability of Georgian design principles. This spread ensured that the essential features of Georgian architecture were preserved while allowing enough room for local creativity to shine through.
Societal Influences
The era of Georgian architecture was shaped significantly by the social landscapes of the 18th and early 19th centuries. This period was marked by a well-defined class structure where the elite's desire for opulence and display was prominently mirrored in their architectural choices. The rising affluence of the English middle class resulted in an increasing demand for comfortable yet impressive houses. With the growth of the British Empire and burgeoning global trade, wealth flowed into cities, facilitating the construction of grand homes and public buildings. This wealth conspicuously influenced the architectural landscape, manifesting in buildings that were both functional and symbols of status.
The symmetry and proportion so synonymous with Georgian architecture were more than mere aesthetic choices; they represented a language of power and control. The architectural design suggested order and balance, which were also attributes favored by the societal elite of the time. This era saw the rise of townhouses with their uniform facades, each one displaying the same rhythmic elegance yet hosting families of varied personal circumstances within. While the exterior conformed to the geometric precision characteristic of the style, the interiors could be heavily customized, room by room, reflecting the exact preferences of the occupants.
In this context, architects became vital instruments for social expression. Their role evolved from mere builders to creators of impressions, crafting homes that were as much about utility as they were about societal stature. Additionally, the aristocracy and now influential middle class were fond of updates, renovations, and expansions, leading architects to introduce unique flairs and bespoke features to otherwise classical designs. Historical records depict that even modest middle-class homes integrated elements of Georgian architecture, such as sash windows and service wings, albeit on a reduced scale, demonstrating aspirations of upward mobility.
The significance of societal rules was not limited to private residences. Public buildings too adopted grand designs—churches, libraries, and public halls often featured colonnades and domes, intended to inspire awe and cement the authority and stability of institutions. This architectural ethos was not restricted to England; it spread throughout the British Empire, gracing cities such as Dublin, Edinburgh, and American colonial cities that stood under British governance during this time.
The architecture of the Georgian era was "an expression of the refined taste of an age enamored with classical antiquity," according to esteemed historian Sir John Summerson.
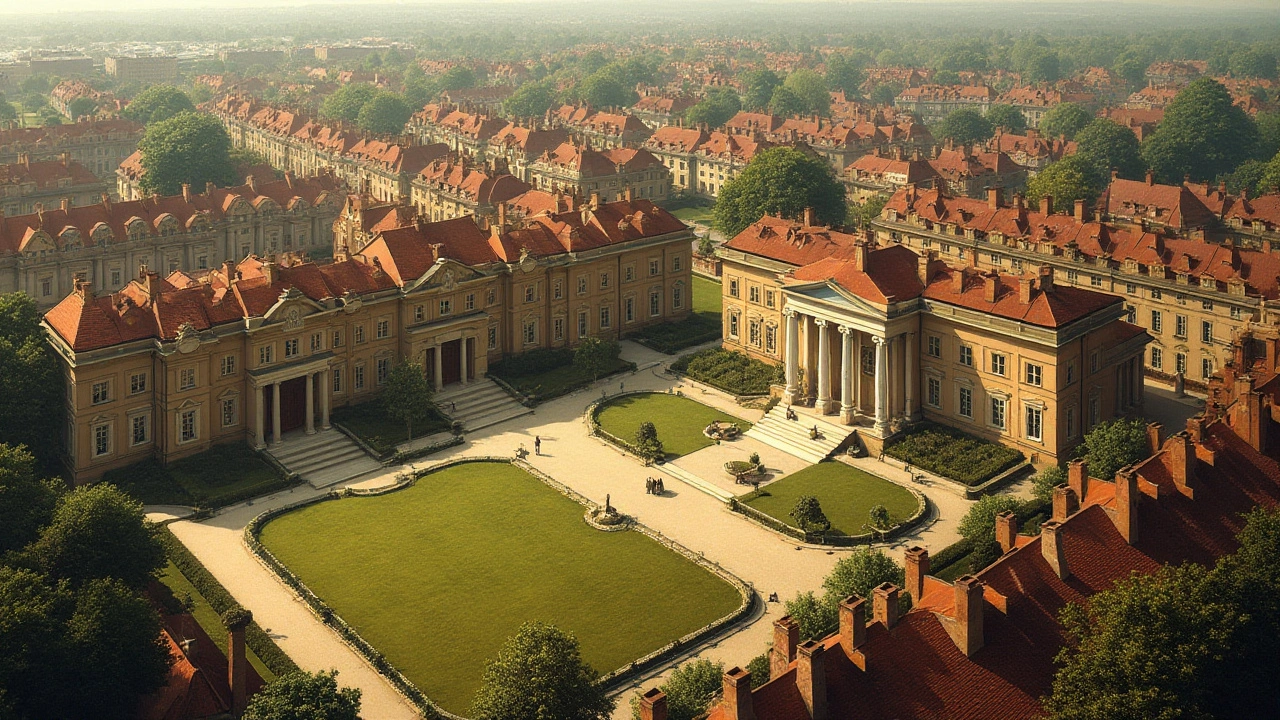
Spatial Organization
During the Georgian era, the architectural design of homes was a direct reflection of the social hierarchies prevailing at the time. The spatial organization within a Georgian building was meticulously planned to convey order, hierarchy, and elegance. The façade of these structures often set the tone with their neat, well-ordered symmetries, where everything from window placements to doorways was aligned to create a balanced appearance. More than just appealing to the eye, these orderly designs were a societal statement. Inside, the layout typically followed a rigid formal plan, with rooms designated for specific members of the household and for various activities. Family members and visiting guests were often guided through these spaces in a manner that echoed their social standing, ensuring that hierarchy was maintained even in personal interactions.
The ground floor was commonly reserved for public use and entertaining, featuring grand reception rooms with large windows and high ceilings, which were suited to impress guests with an opulent ambiance. On the contrary, servant quarters and functional spaces, such as kitchens and sculleries, were tucked away in the basement or at the rear of the home, hidden from the view of visitors. These design choices minimized the presence of service staff within the most elegant areas where the family would host dignitaries and friends. This arrangement of rooms underscored the social divide between the household's elite members and their domestic staff, creating a physical manifestation of the existing social hierarchy.
Many Georgian homes featured what is known as the 'piano nobile' or noble floor, typically above the ground level to optimize privacy and views, where the principal rooms were located. This architectural concept emphasized the prominence and comfort of the family members, separating them from the business of the street level and the bustle of servants below. It added to the grand effect of Georgian buildings, allowing them to capture a sense of splendor and exclusivity. Such careful spatial arrangement not only enhanced the daily experience of the inhabitants but also aligned with their societal roles and expectations. Elizabeth McKellar, a scholar in architectural history, remarked,
"The arrangement of rooms in a Georgian house can be read like a social map, clearly marking the divisions and interactions between public display, family life, and domestic service."This illustrates how profoundly architecture was intertwined with social structures, defining experiences within and perceptions of Georgian society.
In terms of privacy, Georgian architecture adeptly balanced the need for introspection and interaction. Bedrooms were usually located on the top floors, offering tranquility and separation from the often bustling lower levels. It's interesting to note the purpose of semi-private spaces such as the parlors and studies, which allowed for more intimate gatherings or private contemplation. Such rooms often boasted intricate decorative work, with plaster moldings, ornate fireplaces, and furniture that fit snugly against the walls, reinforcing the sense of space and refinement. The clever use of spatial organization was, therefore, more than practical. It played a critical social function, ensuring that the household could conduct itself in line with societal expectations while retaining the domestic harmony necessary for practical day-to-day living.
Architectural Details
The distinct charm of Georgian architecture lies in its dedication to symmetry and proportion, reflecting the precision of classical Roman and Greek designs. Prominent from 1714 to 1830, these buildings are easily recognized by their balanced facades and firmly structured layouts. The exteriors typically feature red brick or stucco finishes, with stone embellishments adding a touch of grandeur. This period is marked by the restrained elegance of the sash window—tall and usually set in even numbers, symmetrically placed across the building's face.
A standout feature is the frontage, often presenting a central door flanked by pillars or pilasters. Frequently adorned with an elaborate entablature, the entrances signal both the aesthetic and social aspirations of its residents. Internally, the clever use of open-plan concepts allowed public and private spaces to flow seamlessly, showcasing a deep understanding of comfort and social necessity. The ceilings and cornices were often embellished with intricate plasterwork, casting an air of grace and opulence over drawing rooms and dining halls alike.
The use of interior paneling, typically painted in muted shades, offered a sense of calm sophistication, while elaborate fireplaces provided focal points around which social interactions inevitably revolved. As one strolls through the halls of these buildings, they encounter a variety of decorative elements such as architraves, skirting boards, and dado rails, all designed to mirror the symmetry and harmony found in the facade.
"The well-appointed Georgian house was as much a statement of intent as it was a home." - Kenneth Powell, architecture historian
Modern engineering was employed to enhance the durability of structures, making it possible for some of these houses to feature strikingly high ceilings and expansive windows, allowing natural light to flood the interiors. In towns, terraced housing became a hallmark, lined in formal streets that promoted a sense of community while maintaining individual prestige. The burgeoning middle class eagerly adopted this style, creating scales of layout that subtly communicated wealth and ambition.
Quirkiness often found its place too, especially in the form of Georgian fanlights—a semicircular window perched above the door, intricately shaped to allow additional light in. Occasionally, these fanlights were adorned with wrought iron arabesques, casting delicate shadows at sunset and sunrise. The popularity of staircases with wrought iron balustrades became a defining feature, often spiraling gracefully in three or four flight combinations, making them both unique visual elements and conversational pieces.
Materials and Techniques
A close examination reveals that the brickwork was often of Flemish bond, providing durability and character. The use of sash and case frames continued to dominate, their quiet sophistication underscored by advancements in glass manufacturing, enabling larger panes without compromising strength. Chimneys, often plentiful, spoke to the cultural emphasis on warmth and comfort, spaced uniformly along the roofline. Slate tiles were typically employed, a practical yet visually pleasing choice that offered both resilience and aesthetic appeal. These choices reflect the era's intrinsic balance of function and finesse, capturing a timeless elegance that continues to inspire modern architecture.
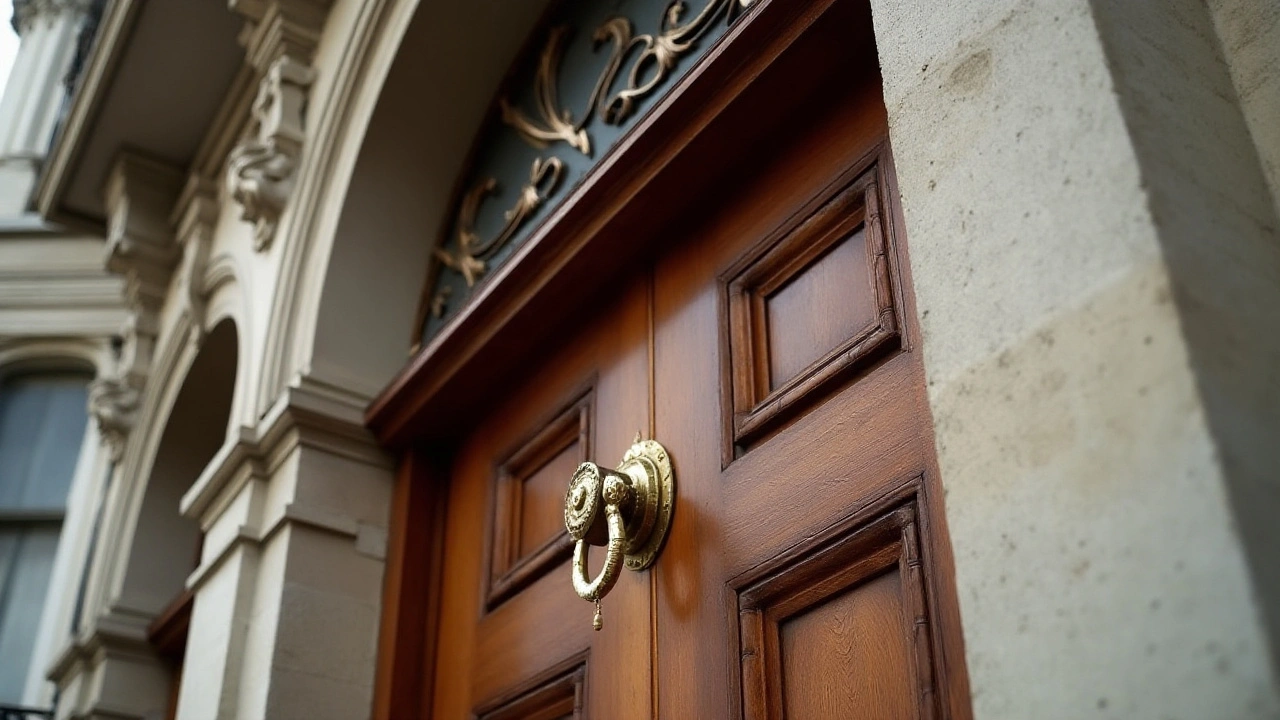
Evolution Over Time
When discussing the Georgian architecture, it's crucial to understand how it evolved throughout the ages, not just staying as a static representation of a single time period. As societal expectations and technological advancements shifted, so too did the architectural structures that bore witness to these changes. In the early stages, this architectural style emerged primarily in Britain during the reign of the first four Hanoverian kings, hence its name. These designs heavily borrowed from the strict Roman and Greek classical traditions, exhibiting a strong focus on symmetry and classical proportions.
As we move through its timeline, the Georgian style began to incorporate more regional influences. For instance, Palladian principles—characterized by austerity and reliance on the use of light and shadow—became foundational during the mid-Georgian period. Wealthy landowners and burgeoning industrialists commissioned grand country houses and estates that showcased this influence, which was subtly adapted to fit the local materials and labor conditions. This form of architecture wasn't limited to residential buildings; public structures like the famous façade of the Royal Crescent in Bath showcased how Georgian principles could be applied on a larger, civic scale.
Heading into the latter part of the period, you find that design trends began to embrace the neoclassical style more prominently, reflecting broader European architectural influences. This was a reflection of the cosmopolitan nature of the elite, who spent much of their time across Europe due to the Grand Tours, an educational rite of passage during that time. The trend towards more decoration became evident with more intricate stucco work and elaborate interiors.
"Georgian architecture, at its heart, functions as both a time capsule and a mirror, reflecting the aspirations and values of society at large," said noted architectural historian Dan Cruickshank.
A striking innovation was the more practical refinement of internal spaces, which started taking into account the gender specifications of the house occupants. Differentiated areas for men and women became more defined as Georgian architecture adapted to the increasingly complex social conventions. This laid the groundwork for the Victorian emphasis on specialized rooms. Interestingly, a greater diversity in Georgian architectural styles emerged in the colonies of Britain. In places like America, where the imported style had to cope with different climates and geographies, doing so without compromising on its aesthetic appeal was remarkable. This adaptability ensured the survival and spread of Georgian design beyond its origins.
Today, the historical buildings from this period are cherished for both their beauty and their insight into the society they belonged to. Whether preserved meticulously or sympathetically restored, these buildings remind us of the timeless appeal of symmetry and elegance. They are still a source of inspiration for modern architects who seek to blend traditional craftsmanship with contemporary needs. Acknowledging the evolution and adaptation of Georgian architecture helps us appreciate its lasting impact.
Modern-Day Appreciation
The charm of Georgian architecture continues to captivate curiosity and admiration even in today's world. Walking down streets resembling a step back in time, these architectural gems offer a glimpse of serenity amidst the bustling pace of the modern era. They fascinate not only architects and historians but also tourists and locals alike, becoming focal points in the tapestry of many historic towns and cities. In contemporary architecture, the traditional elements of Georgian style are often incorporated into modern designs, as architects seek to blend classic elegance with innovative functionality. Homeowners and restorers appreciate the timeless beauty of historical buildings, and preservation efforts ensure that their integrity is maintained for future generations.
Many of these historical structures have been repurposed for modern use, becoming boutique hotels, museums, and cultural centers, all the while retaining their characteristic elegance. This adaptive reuse stands testament to their versatility and enduring appeal. Moreover, documentaries and literature focusing on the architectural style have sparked renewed interest in architectural styles, drawing enthusiasts to cities rich in Georgian heritage. This renewed interest isn't limited to enthusiasts alone; municipalities have recognized the economic benefits, as well-restored Georgian buildings elevate property values and attract tourism.
"There is something inherently soothing about Georgian architecture, with its geometry and precision. It speaks of an era where elegance and proportion were paramount," shares architectural historian Dr. Elizabeth Waverley.Urban planners often look to these structures as models for city planning, recognizing the importance of design in creating harmonious public spaces. As sustainable practices become increasingly important, Georgian architecture offers insights into the use of local materials and traditional building techniques which align with environmental sustainability goals. Renowned for its brickwork and elaborate woodwork, many restoration projects aim to revive these techniques, enhancing both aesthetic and operational sustainability.
The popularity of Georgian architecture has also led to interesting cross-cultural exchanges, influencing housing styles in regions far beyond its origins in the United Kingdom. Countries like the United States and Australia replicate these styles, especially in affluent neighborhoods, further signifying its global appeal. The design principles of the Georgian era marry well with the ecological consciousness of today, as fusion between old and new continues to inspire inventive solutions in architectural design.

