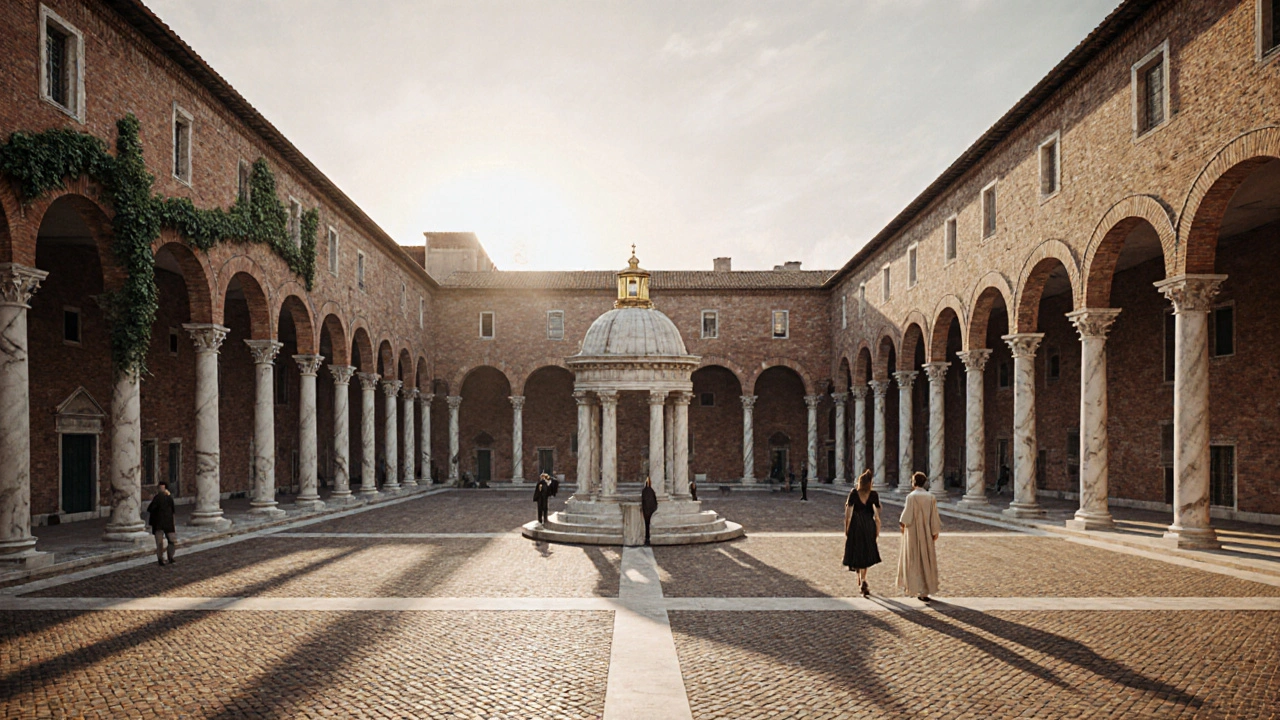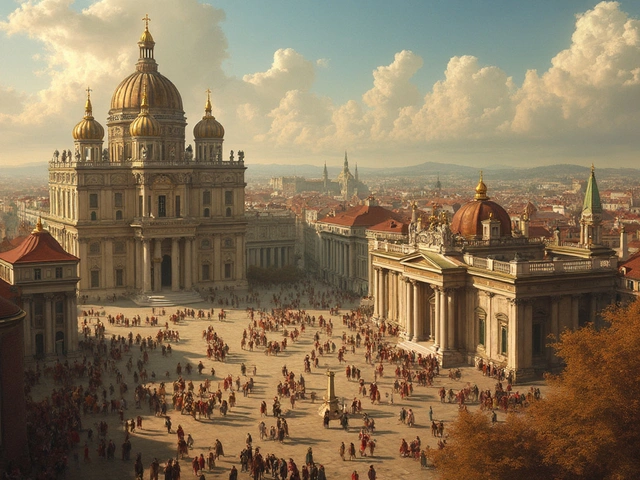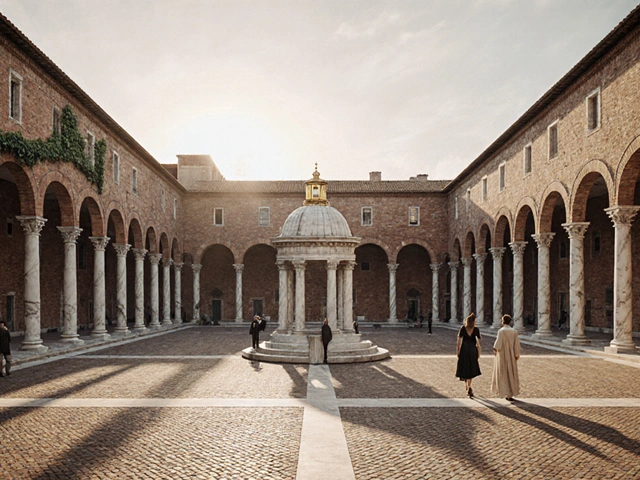Renaissance Proportion Calculator
The Renaissance architects used the golden ratio (1:1.618) to create harmonious spaces. This tool calculates ideal proportions for your architectural designs based on these timeless principles.
Why this matters:
Renaissance architects used the golden ratio (1:1.618) to create spaces that feel naturally harmonious and comfortable. Modern buildings applying these proportions experience better spatial perception and visual balance.
When we talk about Renaissance architecture, we’re referring to a design revolution that revived ancient Greek and Roman ideas and turned them into the language of streets, squares, and skyscrapers we see today. This article unpacks how those 15th‑century principles still whisper through contemporary cityscapes, from the layout of a public plaza to the façade of an office tower.
Defining Renaissance Architecture
Renaissance architecture is a European style from the 14th to 17th centuries that rediscovered classical orders, symmetry, and harmonic proportions. Architects such as Brunelleschi, Alberti, and Palladio codified rules that balanced beauty with functional clarity.
Key elements include the use of columns, pilasters, rounded arches, and domes, all arranged according to strict geometric ratios. The result was a built environment that felt orderly, human‑scaled, and connected to an imagined past of civic virtue.
Core Principles That Still Guide City Design
Three pillars of the Renaissance mindset have become staples of modern urban planning:
- Symmetry the balanced arrangement of building masses and street grids - creates visual harmony and aids wayfinding.
- Proportion the mathematical relationship between parts of a structure, often based on the golden ratio - ensures spaces feel comfortable and scalable.
- Classical orders a system of column styles (Doric, Ionic, Corinthian) that articulate façade rhythm - provides a visual vocabulary that modern designers still reference.
These ideas migrated from singular palazzos to entire city blocks, turning streets into cohesive visual narratives.
Direct Legacy in Today’s Urban Structures
Modern developers translate Renaissance rules into concrete, glass, and steel. Look at these recurring patterns:
- Facade articulation using repeated column‑like elements, echoing the classical orders of Palazzo Medici.
- Public plazas designed around a central axis, reminiscent of the courtyard an interior open space that organizes surrounding structures found in Italian palaces.
- Mixed‑use development that stacks civic, commercial, and residential functions, a modern take on the Renaissance ideal of a self‑sufficient urban quarter.
These adaptations show that the old vocabulary has been re‑spoken with new materials.
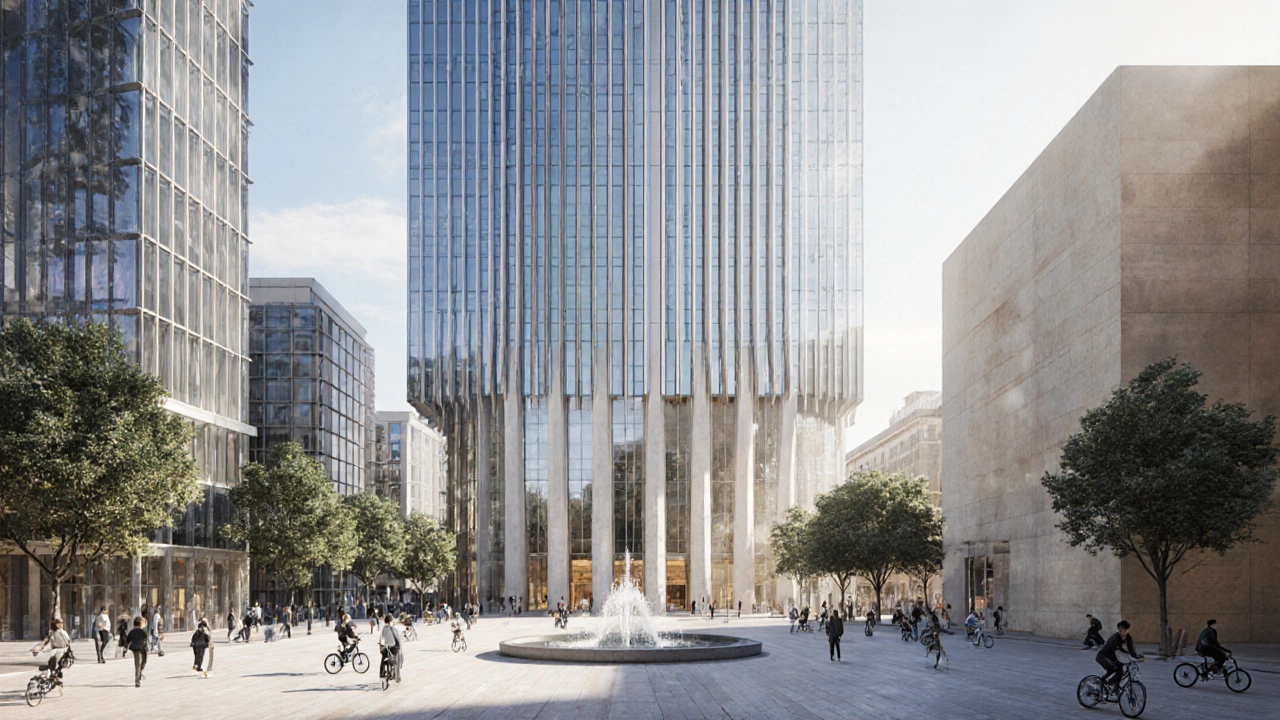
Case Studies: Renaissance DNA in Contemporary Cities
New York City - The Columbus Circle was redesigned in the 1970s with a circular layout, radiating streets, and a balanced ensemble of buildings that mirror the symmetry of Rome’s Piazza del Popolo.
In London, the redevelopment of Battersea Power Station involved a grand, colonnaded façade that directly references the monumental scale of Palladian villas.
Even Hong Kong’s Central District uses a grid pattern and tiered podiums that echo the regimented street plans of Renaissance towns, allowing the dense skyline to retain a sense of order.
Adaptive Reuse and Sustainable Design - A Renaissance Echo
Renaissance architects often repurposed Roman ruins, integrating old stone into new structures. Today’s adaptive reuse the process of converting historic buildings for modern uses follows the same pragmatic philosophy.
Projects like the Conversion of the Palazzo della Civiltà Italiana into a hotel retain original proportions, while adding energy‑efficient glazing. The result preserves cultural memory and reduces material waste-a sustainable loop the Renaissance masters would applaud.
Furthermore, the emphasis on natural lighting and ventilation in Renaissance design informs contemporary sustainable design architectural approaches that lower energy demand and improve occupant health. By aligning window placement with solar angles, modern architects mirror the daylight‑maximizing strategies of 16th‑century palazzos.
Design Guidelines: Applying Renaissance Wisdom to Future Cities
If you’re planning a new district or revitalizing an older quarter, here are five actionable tips drawn from the Renaissance playbook:
- Start with a clear axis. Align streets, parks, and major buildings along a dominant line to provide visual order.
- Use proportionate modules. Base floor‑to‑ceiling heights and façade grid spacing on simple ratios (1:1.618, 1:2) to create intuitive scales.
- Reference classical motifs sparingly. A modern reinterpretation of columns or arches can give dignity without pastiche.
- Incorporate open courtyards. These act as “urban lungs,” offering daylight, social space, and micro‑climate control.
- Plan for adaptability. Design structural grids that allow future re‑programming, echoing the Renaissance habit of re‑using ancient walls.
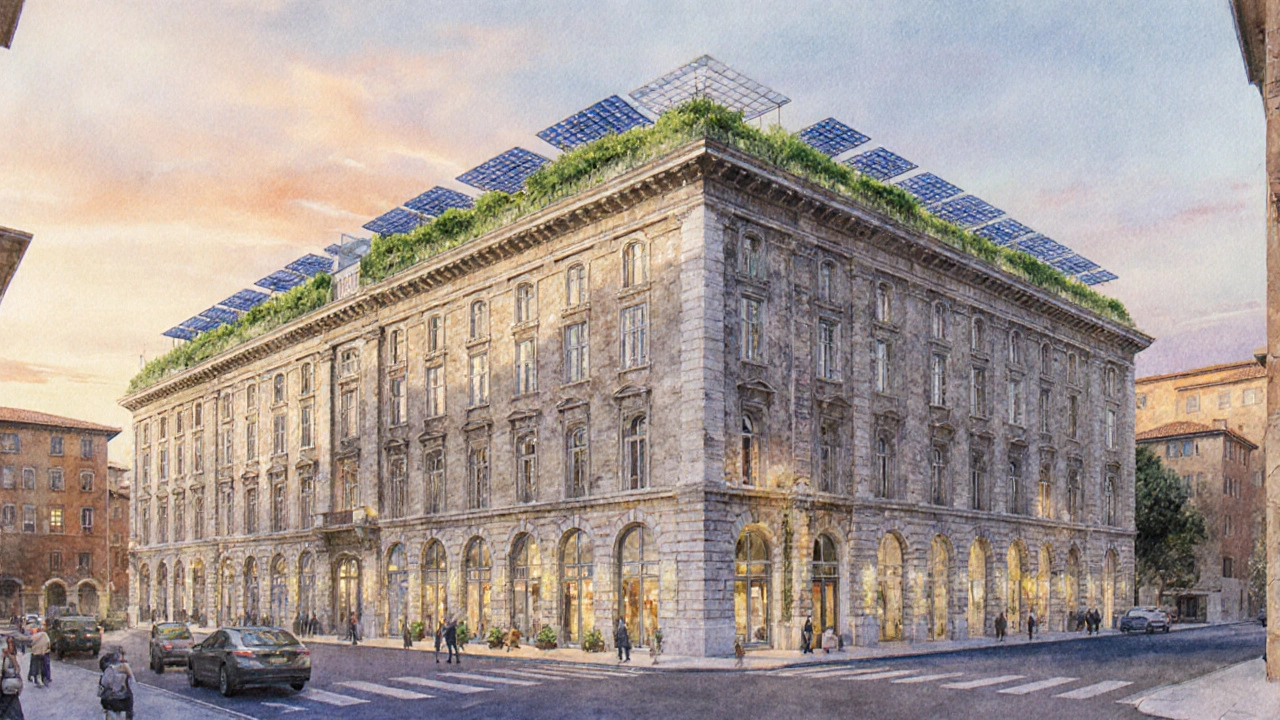
Quick Reference Checklist
- Identify a dominant visual axis for the site.
- Apply golden‑ratio or simple whole‑number proportions to building modules.
- Choose a limited palette of contemporary reinterpretations of classical orders.
- Integrate at least one public courtyard or plaza.
- Design structural systems for easy future adaptation.
Comparison Table - Renaissance Feature vs Modern Urban Implementation
| Renaissance Feature | Modern Urban Equivalent | Typical Benefits |
|---|---|---|
| Symmetrical street grid | Orthogonal city block layout | Improved navigation, balanced sight lines |
| Proportional façade modules | Modular curtain‑wall systems | Scalable construction, aesthetic consistency |
| Classical orders (Doric, Ionic, Corinthian) | Contemporary column‑like vertical fins | Visual rhythm, structural shading |
| Central courtyard | Mixed‑use podium with open atrium | Natural light, community gathering space |
| Adaptation of existing structures | Adaptive reuse projects | Preserves heritage, reduces material waste |
Frequently Asked Questions
What are the hallmarks of Renaissance architecture?
Key hallmarks include symmetry, proportion based on mathematical ratios, use of classical orders, rounded arches, domes, and an emphasis on harmonious urban composition.
How does symmetry influence modern city planning?
Symmetry creates clear visual cues that help pedestrians and drivers orient themselves. Grid‑based streets and balanced building masses reduce wayfinding stress and promote orderly growth.
Can Renaissance proportions improve building comfort?
Yes. Proportional design often results in rooms that feel neither too cramped nor too cavernous, supporting better acoustics, lighting, and psychological comfort.
Which modern projects best illustrate Renaissance influence?
The redesign of Columbus Circle in New York, Battersea Power Station’s New York‑style façade, and Hong Kong’s Central district grid all showcase Renaissance‑derived symmetry, proportion, and public space hierarchy.
How can developers incorporate classical orders without looking dated?
By abstracting column lines into sleek vertical fins, using simplified capitals, or applying the rhythm of orders to modern curtain walls, designers keep the reference subtle yet powerful.

