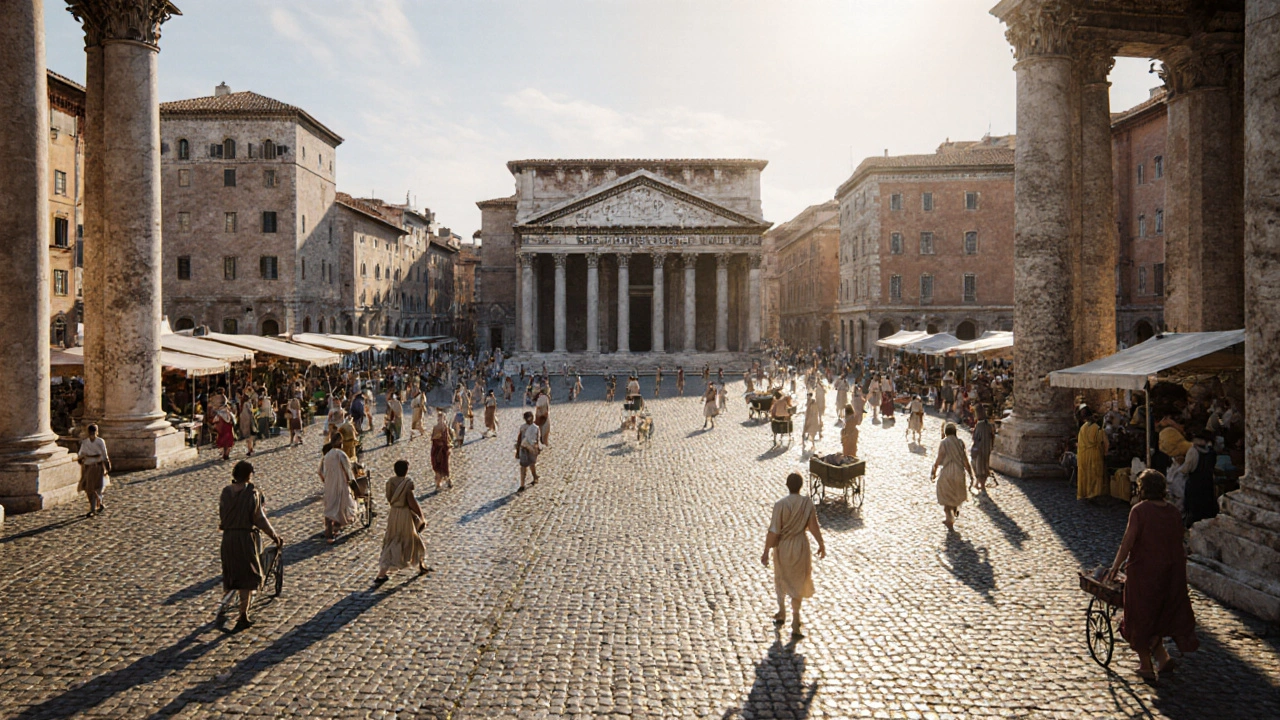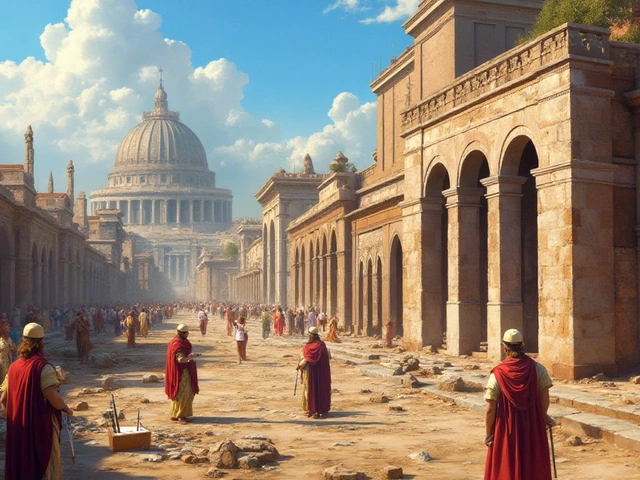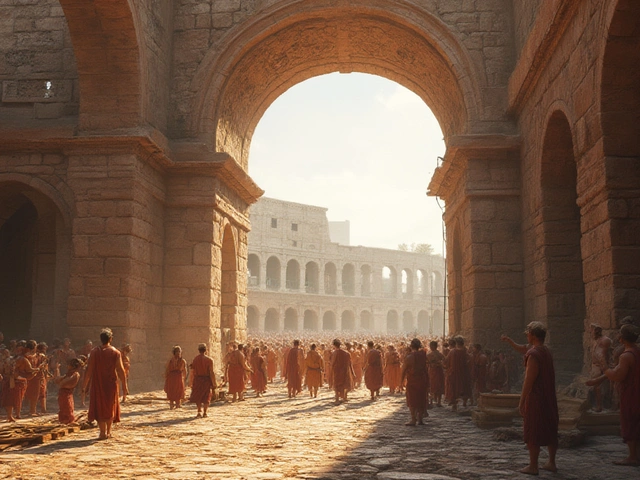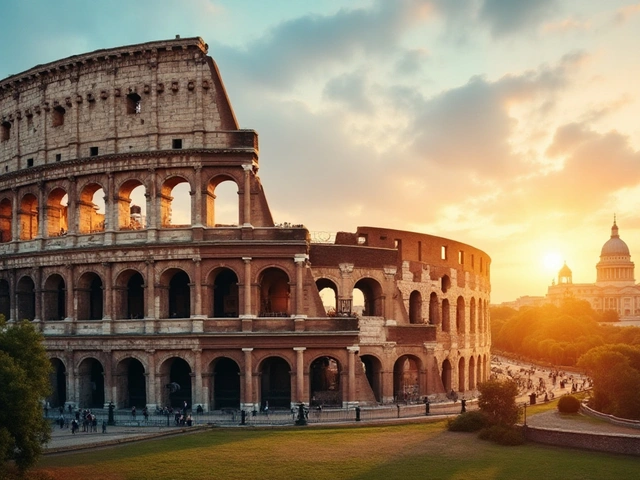Roman Urban Planning Explorer
Forum
The heart of Roman civic life, combining markets, courts, and temples in one open space.
Aqueduct
Delivered water across miles using arches, shaping settlement patterns and becoming visual landmarks.
Via (Road)
Straight, durable roads connecting cities and dictating primary axes of growth.
Amphitheater
Large-scale entertainment venues sited on city edges to manage crowd flow.
Apply Roman Principles
Select a Roman element and see how it applies to modern city design.
Modern Application:
When you walk through a modern city grid, you’re often standing on design ideas that are almost 2,000 years old. Roman architecture is a building tradition that combined engineering prowess with a keen sense of public space, enabling the empire to shape entire urban landscapes. From the sweeping arches of aqueducts to the bustling forums that acted as civic hearts, the Romans left a blueprint that still guides planners today.
Why the Romans Matter to Today’s Planners
Modern urban designers chase the same goals: efficient movement, social interaction, and lasting beauty. The Romans tackled these with a handful of core principles-grid streets, mixed‑use centers, and monumental public spaces. Understanding these can help cities avoid sprawl, improve walkability, and create landmarks that endure.
Key Architectural Types and Their Planning Role
- Forum served as a multifunctional public square, hosting markets, courts, and political gatherings. Its open layout encouraged foot traffic and acted as a commercial hub.
- Basilica functioned as a large hall for legal matters and public meetings, often positioned adjacent to the forum. This proximity reinforced civic life.
- Aqueduct delivered fresh water across miles, shaping settlement patterns by enabling dense, healthy populations. Its arches became visual landmarks that organized city vistas.
- Via (Roman road) connected cities via a straight, durable network, dictating the primary axes of growth. Main streets in many European towns still follow these routes.
- Amphitheatre provided large‑scale entertainment venues, often sited on the city’s edge to manage crowd flow. Their oval shapes inspired modern stadium designs.
Grid System: The Backbone of Roman City Layout
The Roman grid system organized streets into perpendicular blocks (cardo and decumanus) centered on the forum. This orthogonal plan made navigation simple, facilitated land division, and allowed for rapid expansion. Today’s downtown districts in cities like Barcelona and New York echo this logic.
Public Space as Social Infrastructure
For the Romans, a space wasn’t just decorative; it was functional. The public space included temples, markets, and baths that offered daily services and gathering points. By layering uses-commercial, religious, recreational-they cultivated vibrant, 24‑hour neighborhoods.
Lessons for Modern City Design
- Mixed‑use cores: Position civic buildings, retail, and transit hubs around a central plaza, just as a Roman forum anchored activity.
- Prioritize straight, well‑connected streets to reduce travel time; emulate the Via’s durability with modern materials.
- Integrate water infrastructure visibly; exposed pipelines or decorative fountains can become identity markers.
- Design large venues on city perimeters to manage crowds and preserve interior calm.
- Preserve hierarchical scale-small streets feed into grand boulevards, mirroring the cardo‑decumanus relationship.
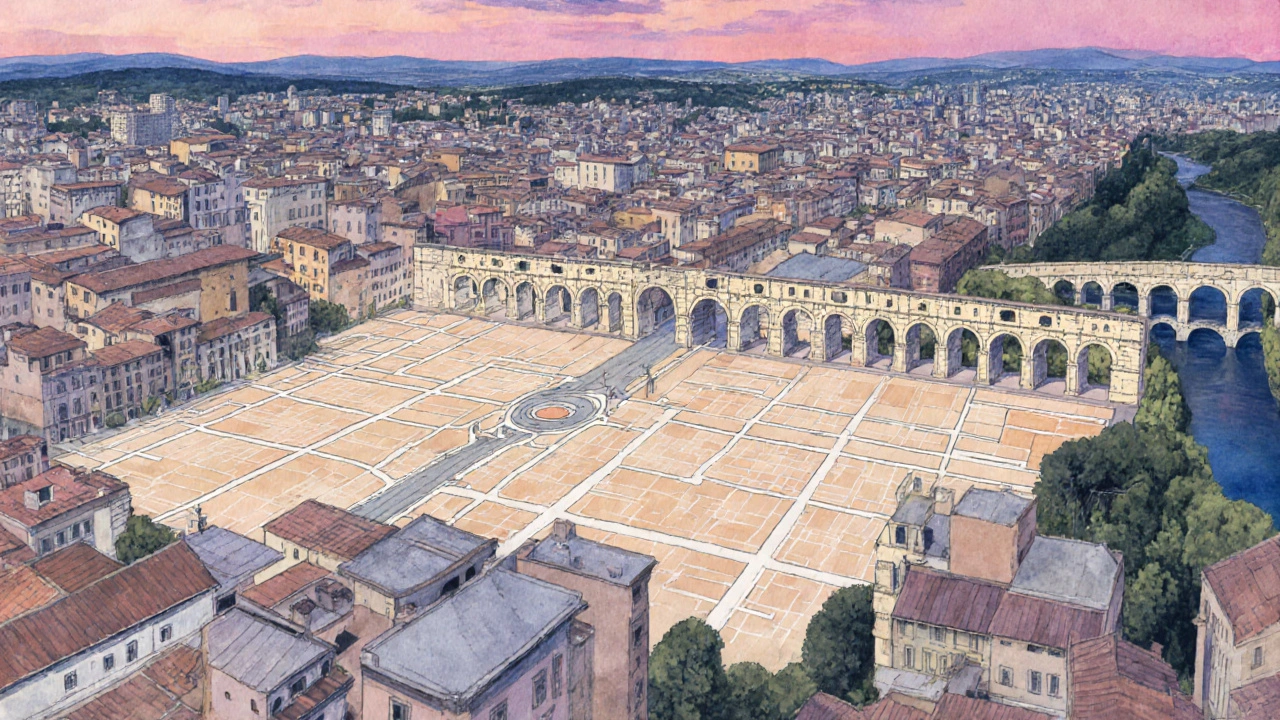
Comparison: Roman Planning Elements vs Modern Urban Design
| Feature | Roman Implementation | Modern Application |
|---|---|---|
| Street Network | Cardo and Decumanus (perpendicular grid) | Orthogonal grid with hierarchical arterials |
| Public Square | Forum - mixed‑use civic hub | Plazas, pedestrian malls, transit‑oriented cores |
| Water Supply | Aqueducts delivering water above ground | Underground utilities, visible water features for branding |
| Entertainment Venue | Amphitheatre on city fringe | Stadiums, convention centers placed near transport links |
| Building Height | Limited by material; primarily two to three stories | Varied skyline; zoning controls for density |
Surviving Roman Cities: Real‑World Case Studies
Rome itself is the ultimate museum. Its Forum, the Colosseum, and the Via Appia illustrate how ancient routes still dictate traffic patterns. Pompeii offers a compact grid preserved under ash, showing residential density around a central forum. In the Balkans, Split grew from the palace of Emperor Diocletian, whose walls now enclose a bustling market district. These examples prove that Roman planning adapts to centuries of change.
Checklist: Applying Roman Principles Today
- Map existing streets to identify hidden orthogonal patterns.
- Locate or create a central public square that mixes civic, commercial, and cultural uses.
- Design water‑related features that are both functional and visual.
- Place large venues on the edge of dense districts with strong transit links.
- Ensure hierarchy: pedestrian lanes feed into boulevards, which connect to highways.
Potential Pitfalls and How to Avoid Them
Copying Roman aesthetics without context can feel forced. For instance, erecting an ultra‑large marble arch in a low‑density suburb may clash with local scale. Instead, apply the underlying idea-visible, durable landmarks-using materials that fit the climate and budget.
Future Outlook: Roman Ideas in Smart Cities
Smart infrastructure echoes the Roman emphasis on utility and visibility. Sensors embedded in water systems can be displayed as interactive fountains, turning data into public art. Autonomous vehicle routes could follow the straight‑line logic of ancient vias, simplifying navigation algorithms.
Frequently Asked Questions
What made Roman forums different from modern plazas?
Roman forums combined market stalls, judicial buildings, and temples in one open space, making them the literal heart of civic life. Modern plazas often focus on aesthetics or single‑purpose events, whereas a forum was a daily hub for trade, law, and politics.
How did Roman road engineering influence today’s street design?
Romans built straight, layered roads that drained water and lasted centuries. Modern planners adopt the same straight‑line efficiency for arterial routes, adding durable sub‑base materials and dedicated drainage to mimic the longevity of vias.
Can small towns realistically adopt Roman grid principles?
Yes. By re‑orienting growth around a central square and establishing clear north‑south and east‑west axes, even modest communities can improve walkability and land‑use clarity without massive redesigns.
What are the environmental benefits of Roman‑style water infrastructure?
Aqueducts used gravity flow, drastically reducing energy needs. Modern equivalents-gravity‑fed water mains and visible fountains-can lower pumping costs and provide cooling microclimates.
How can demolition of historic Roman structures be avoided in contemporary cities?
Adaptive reuse is key. Converting ancient walls into restaurants, museums, or office spaces preserves heritage while meeting current economic needs, turning potential demolition sites into cultural assets.

