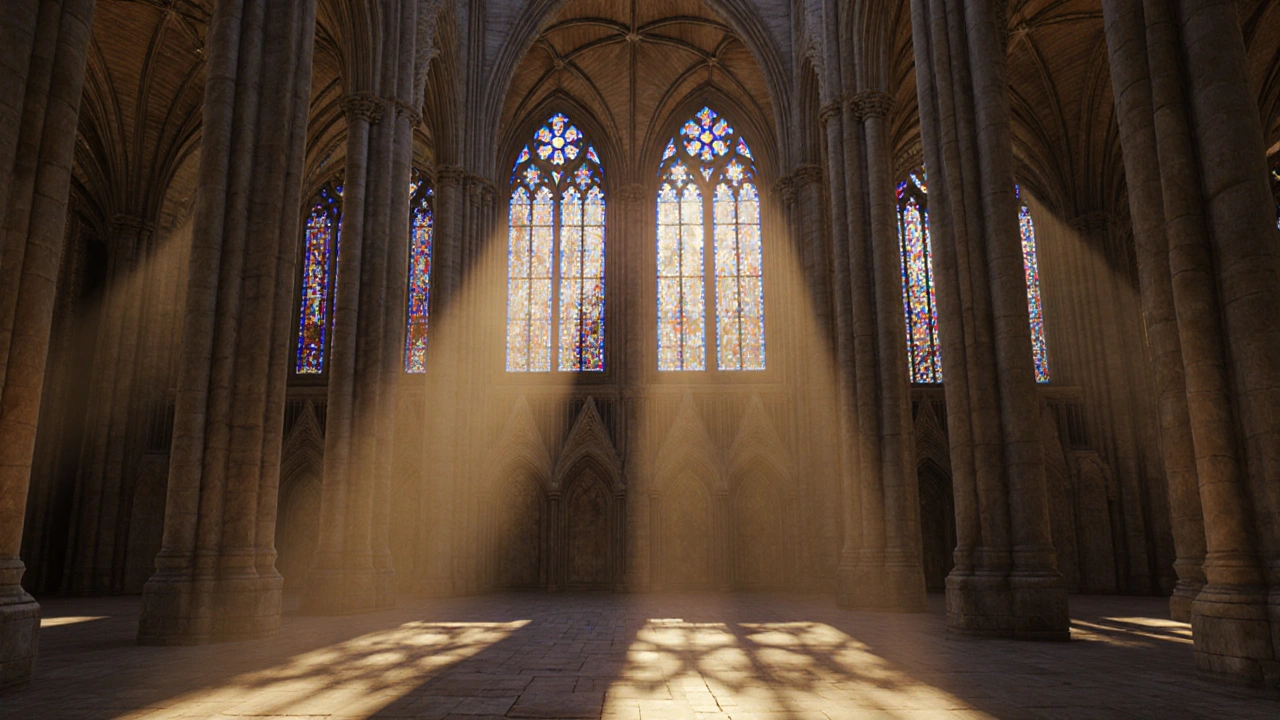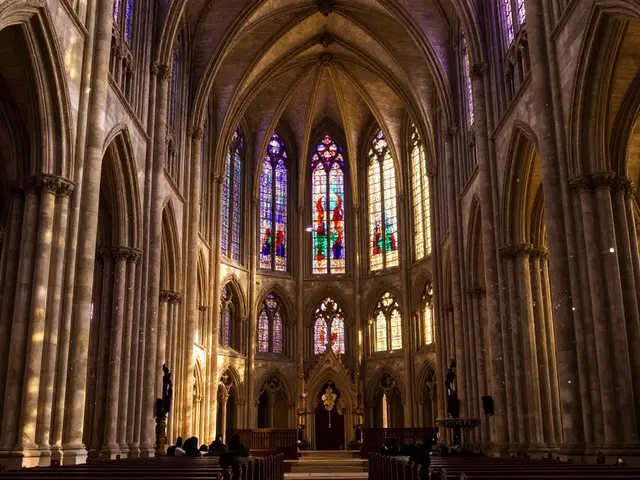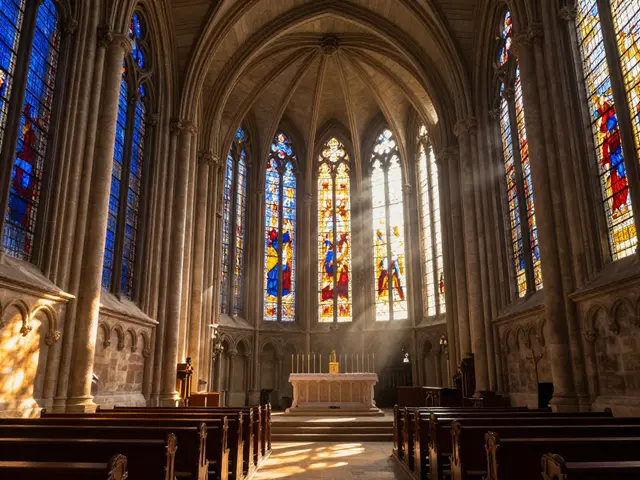Gothic Proportion Calculator
Design Proportions
Calculate ideal structural ratios for Gothic architecture based on historical principles.
Proportion Guide
Used for harmonious proportions in cathedrals like Notre-Dame. Creates visual balance through mathematical harmony.
Commonly used for orthogonal proportions. Creates perfect square-based designs that optimize space.
Height of nave equals twice the width of aisles. Creates the soaring vertical proportions characteristic of Gothic design.
Calculated Proportion
When you walk into Notre-Dame or Chartres Cathedral, it’s not just the height that takes your breath away-it’s the way light pours through colored glass, how the walls seem to float, and how the whole structure feels both impossible and perfectly balanced. People call it beautiful. But beauty here isn’t accidental. It’s the result of centuries of trial, error, and breakthroughs in engineering that turned stone and mortar into something that defied gravity.
Why Gothic Architecture Looked So Different
Before the 12th century, churches were thick-walled, dark, and heavy. Romanesque buildings relied on massive pillars and small windows because the walls had to carry the entire weight of the roof. Then, somewhere around 1140 in northern France, builders started doing something radical: they moved the weight off the walls and onto a hidden skeleton. That skeleton? It was made of pointed arches, ribbed vaults, and flying buttresses. These weren’t just decorative. They were structural innovations that changed everything.Pointed arches weren’t chosen because they looked nicer-they were stronger. Unlike rounded Roman arches, which pushed weight outward in a wide arc, pointed arches directed force more vertically. That meant less sideways pressure on the walls. With less lateral stress, walls could be thinner. Thinner walls meant more space for windows. And more windows meant more light.
The Hidden Frame: Ribbed Vaults and Load Distribution
The real game-changer was the ribbed vault. Instead of a solid, continuous ceiling, builders created a framework of stone ribs that formed a grid over the ceiling. These ribs carried the weight of the roof down to specific points: columns and piers. The space between the ribs? That was filled with lighter stone or even thin brick. This wasn’t just about saving material-it was about control. By concentrating the load at precise locations, architects could predict exactly where the stress would go. That allowed them to design taller, more open interiors without collapsing the building.At the Cathedral of Sainte-Chapelle in Paris, the walls are almost entirely glass. How? Because the load from the roof travels along ribs to vertical supports, leaving the rest of the wall free. There’s no need for thick stone to hold up the ceiling. The glass isn’t just art-it’s a byproduct of engineering.
Flying Buttresses: The Unsung Heroes
If ribbed vaults were the brain, flying buttresses were the muscles. These arched stone supports, often seen outside the cathedral, reach out from thick piers to push back against the outward thrust of the vaults. Without them, the walls would buckle under the pressure. Flying buttresses didn’t just stabilize the building-they enabled it. The taller the cathedral, the more outward force the vaults generated. The solution? Build taller, stronger buttresses that could counteract that force.At Salisbury Cathedral in England, the flying buttresses are massive, almost like stone arms gripping the walls. In some cases, builders added multiple tiers of them, stacking them like steps. Each tier handled a different level of load. It was like building a ladder of stone to hold up the sky.
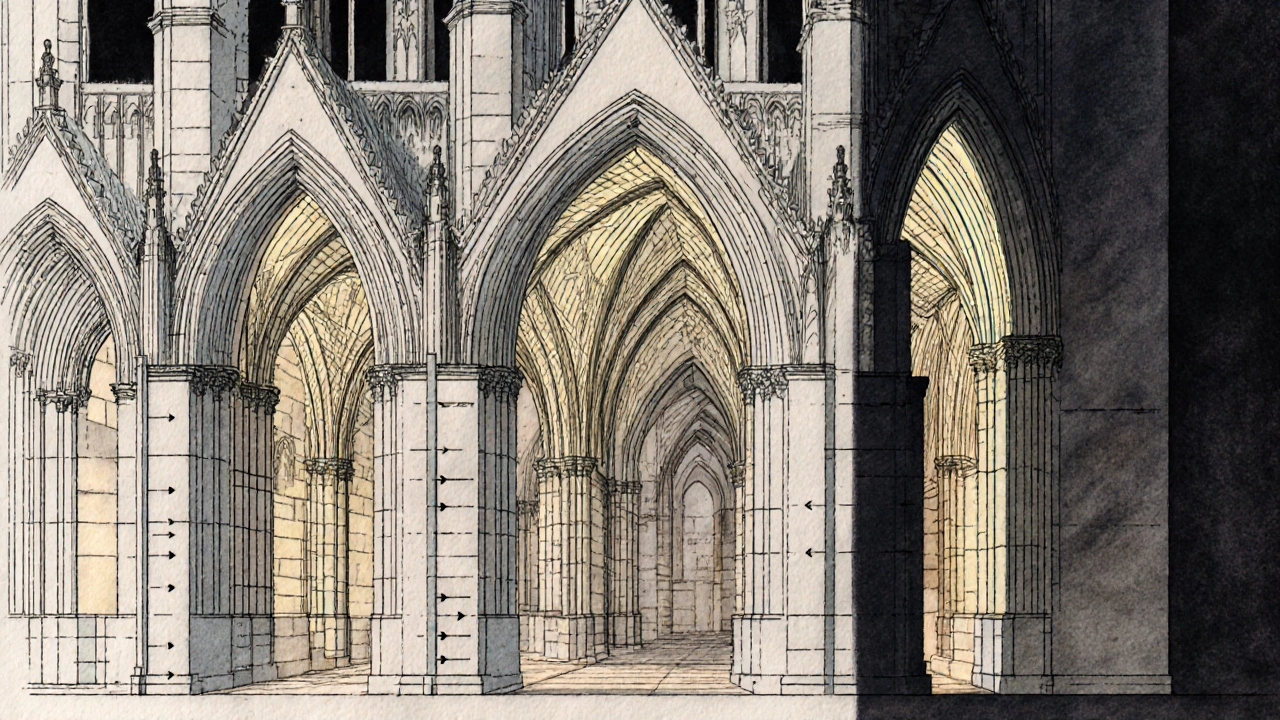
Stained Glass: More Than Color
Gothic cathedrals are famous for their stained glass. But the glass wasn’t just for telling Bible stories to a mostly illiterate population. It was also a product of structural innovation. Because the walls were now supported by ribs and buttresses, builders could install huge windows-some as tall as 12 meters. That meant more surface area for glass, which meant more light.The glass itself was made using a technique called pot metal glass. Colored minerals were melted directly into the glass during production, so the color ran all the way through. That’s why centuries later, even when chips and cracks appear, the color doesn’t fade. The lead cames holding the pieces together weren’t just connectors-they were structural. Each lead strip added strength to the window, helping it resist wind and thermal expansion. In Chartres Cathedral, the blue glass is so famous because it contains cobalt oxide, which creates a deep, rich hue that’s still unmatched today.
Mathematics and Proportions: The Hidden Rules
Gothic builders didn’t have calculators, but they had geometry. They used simple ratios to create harmony. The length of the nave, the height of the vaults, the width of the aisles-all followed mathematical relationships. Many cathedrals were designed using the golden ratio (1:1.618) or the square root of two. At Amiens Cathedral, the height of the nave is exactly twice the width of the aisles. That proportion creates a sense of balance without feeling rigid.They also used the “rule of thumb” for vertical proportions: the height of the clerestory windows matched the width of the nave. This created a visual rhythm that made the space feel unified. These weren’t random choices. They were calculated to make people feel awe-not just because the building was big, but because it felt perfectly ordered.
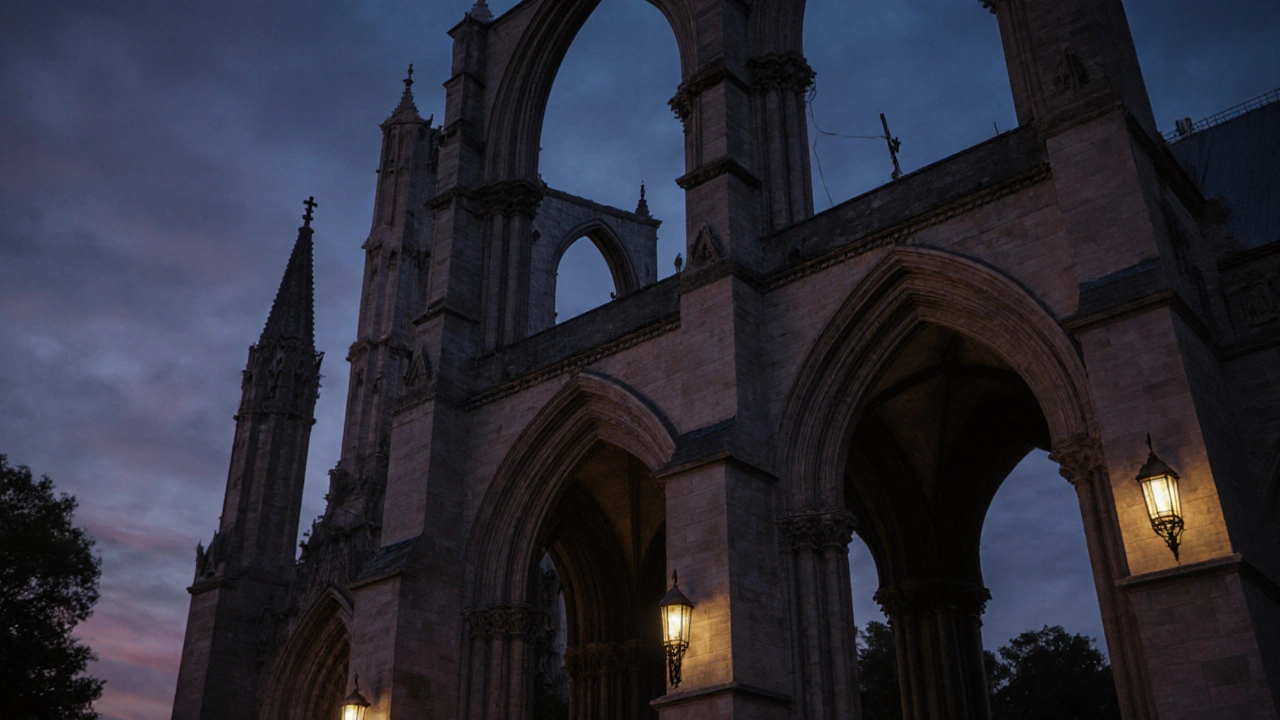
Materials and Craftsmanship
The stone used in Gothic cathedrals wasn’t just any rock. Builders selected limestone from specific quarries because of its workability and durability. Caen stone from Normandy, for example, was prized for its fine grain and ability to hold sharp details. Masons carved thousands of individual blocks, each shaped to fit exactly into the structure. There was no room for error. A single misaligned keystone could cause a collapse.They also used iron for reinforcement. Iron cramps-metal clasps-were embedded into stone joints to hold them together. At Canterbury Cathedral, iron reinforcements were used in the choir vaults to prevent cracking. These weren’t visible, but they were essential. Gothic architecture wasn’t just stone and glass-it was stone, glass, and metal working together.
Why It Fell Out of Favor-and Why It Still Matters
By the 16th century, Gothic style was seen as old-fashioned. The Renaissance brought back classical symmetry, and builders preferred clean lines over complex forms. But the science behind Gothic architecture never disappeared. In fact, it laid the foundation for modern skyscrapers. The idea of a skeleton frame? That’s exactly how the Empire State Building and Burj Khalifa work today. Their steel frames carry the load, allowing glass curtain walls to replace thick stone walls.Even today, engineers studying medieval cathedrals find new insights. In 2019, researchers used laser scanning to map the vibrations of Notre-Dame’s vaults. They discovered that the ribbed structure naturally dampens seismic waves. The same design that helped cathedrals survive 800 years of wind and earthquakes is now being studied for modern earthquake-resistant buildings.
What You Can See Today
If you visit a Gothic cathedral today, look past the stained glass and the spires. Look at the walls. Look at the arches. Look at the supports outside. Every curve, every joint, every stone was chosen not for decoration, but for function. The beauty comes from precision. The awe comes from knowing that people 800 years ago, with no computers and no modern tools, built something that still stands-and still inspires.What makes Gothic architecture different from Romanesque?
Romanesque buildings used thick walls, small windows, and rounded arches to support heavy stone roofs. Gothic architecture replaced those walls with a skeleton of pointed arches, ribbed vaults, and flying buttresses. This allowed for taller buildings, larger windows, and more light. The shift wasn’t just aesthetic-it was structural.
How did builders know how tall to make the vaults?
They used geometry and proportion. Builders relied on ratios like the golden section and the square root of two. They’d lay out plans on the floor using ropes and pegs, scaling up from small wooden models. The height of the nave was often twice the width of the aisles. These proportions created visual harmony and structural stability without needing complex math.
Were flying buttresses always on the outside?
Yes. Flying buttresses had to be external to counteract the outward thrust from the vaults. If they were inside, they’d block the interior space and defeat the purpose. Some later Gothic buildings added internal buttresses for extra support, but the primary force-resisting system was always on the exterior.
Did Gothic cathedrals collapse often during construction?
Yes, sometimes. There are records of vaults collapsing during construction, especially when builders pushed too far too fast. At Beauvais Cathedral, the choir collapsed in 1284 because the vaults were too tall and too thin. They rebuilt it with stronger supports, but it never reached the original height. These failures taught builders how to improve their designs.
Can modern buildings learn from Gothic engineering?
Absolutely. The ribbed vault system is the direct ancestor of modern skeletal frames. Today’s skyscrapers use steel skeletons to carry loads, just like Gothic builders used stone ribs. Researchers are now studying how the natural vibration-damping properties of Gothic vaults can improve earthquake-resistant design. The past isn’t just history-it’s a blueprint.

