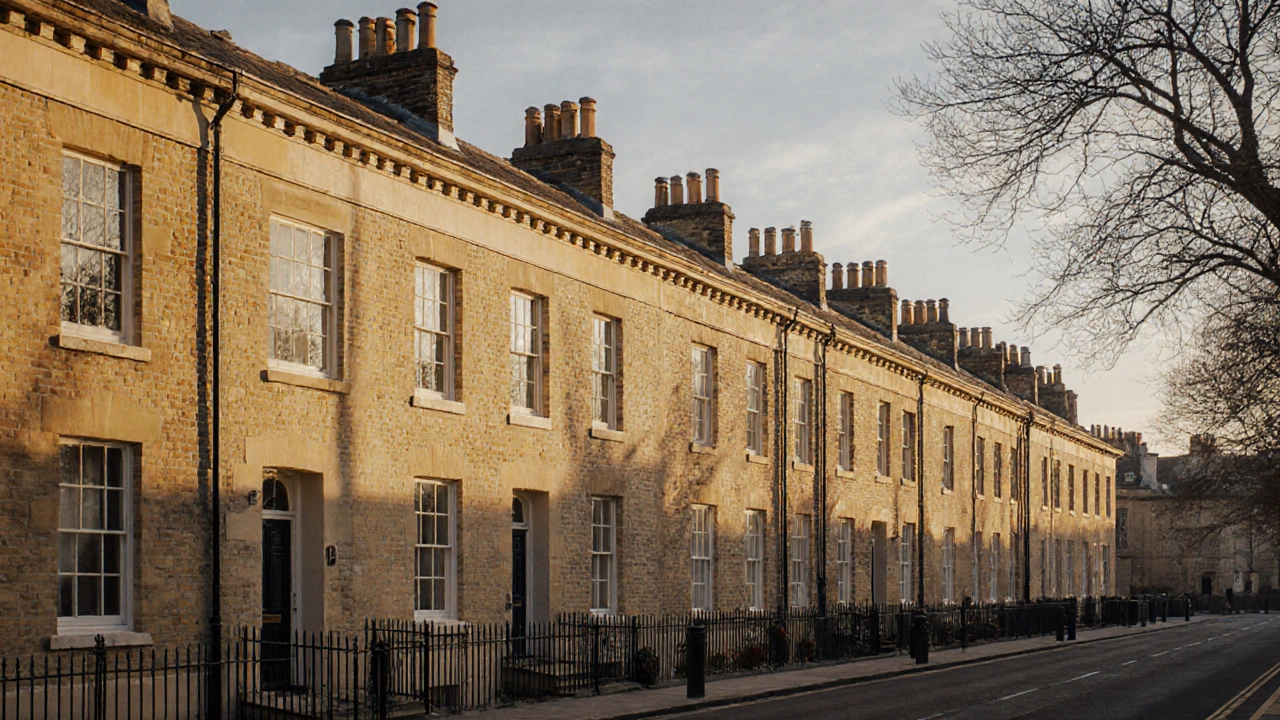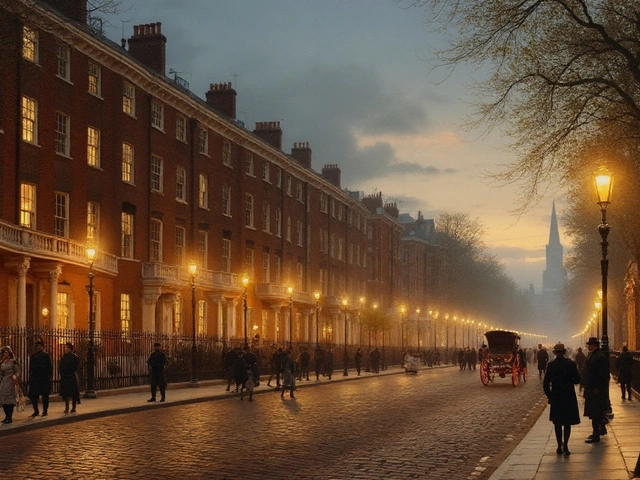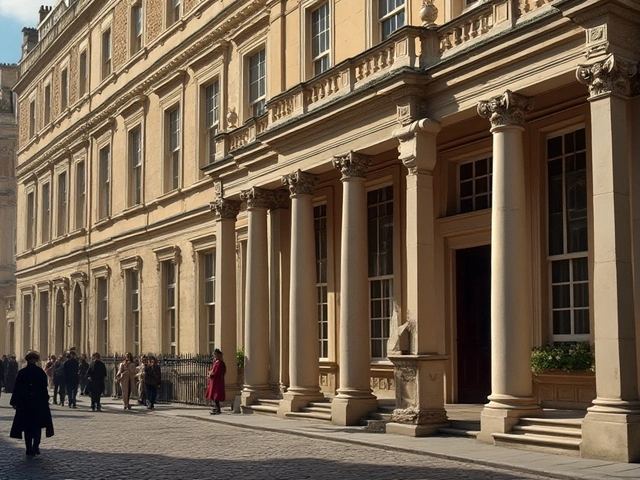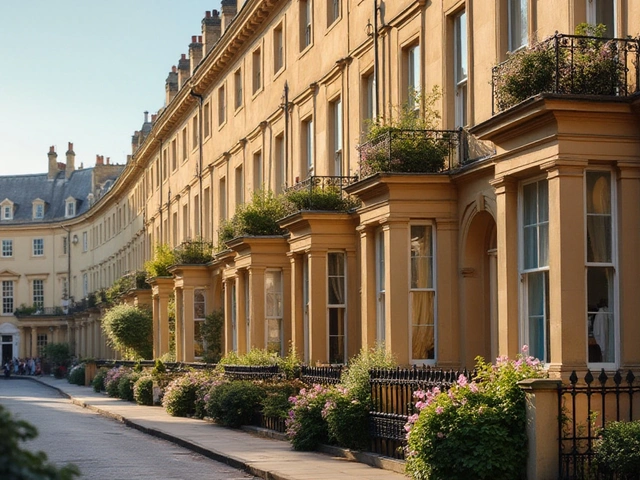When you walk down a street in London, Bath, or even Melbourne’s inner suburbs, and see a row of tall, narrow homes with perfect windows aligned like soldiers, sash windows, and a delicate fanlight over the front door-you’re looking at Georgian architecture. It’s not just old buildings. It’s a language of order, balance, and quiet confidence that still shapes how we think about beauty in homes today.
What Makes Georgian Architecture Different?
Georgian architecture isn’t about flashy details or wild shapes. It’s about control. Between 1714 and 1830, during the reigns of the first four King Georges of Britain, architects and builders followed a strict set of rules rooted in classical Roman and Greek design. The goal? To create harmony. Every element had a place. Every window, every door, every brick was placed to serve symmetry.
Think of it like a perfectly composed photograph. The front of a Georgian house is almost always centered. The front door sits dead center, flanked by an equal number of windows on each side. If there are five windows across the top floor, there are five below. The roofline is flat or gently sloped, often hidden behind a parapet. Chimneys are paired and symmetrical. Even the shutters, when present, match exactly.
This wasn’t just aesthetics. It reflected the Enlightenment ideals of the time-reason over chaos, logic over ornament. Buildings were meant to feel calm, dignified, and timeless. Unlike the dramatic curves of Baroque or the heavy gloom of Gothic, Georgian homes whispered elegance instead of shouting it.
The Building Blocks: Materials and Craft
Georgian homes were built to last. Brick was the star material-often red, sometimes painted white or cream to mimic stone. In cities like London, yellow stock brick was common. In wealthier areas, Bath stone or Portland stone was used for facades, giving those homes a luminous, almost marble-like glow.
Windows were a big deal. Sash windows, with their sliding panels, became the signature of the era. They allowed for better airflow and cleaner lines than the old casement windows. The glazing bars-those thin strips dividing each window into smaller panes-were carefully spaced. Six-over-six or nine-over-nine patterns were standard. Later in the period, larger panes appeared as glassmaking improved, but symmetry never broke.
Flooring was typically timber, often oak or pine, laid in herringbone or straight patterns. Fireplaces were large and central, made of marble or carved wood. Ceilings often featured plaster moldings with rosettes or classical motifs like acanthus leaves. Even the door hardware was refined-brass knockers, keyholes shaped like scrolls, and handles with subtle curves.
The Layout: Inside the Georgian Home
Inside, the layout followed a strict hierarchy. The ground floor held the public rooms: the drawing room, dining room, and entrance hall. These were designed to impress guests. The upper floors were private-bedrooms for the family, servants’ quarters tucked under the roof.
Staircases were a showpiece. Often made of walnut or mahogany, they curved gently upward, with turned balusters and a polished newel post. The staircase wasn’t hidden in a corner-it was the spine of the house, placed to be seen. Light poured in from large windows, and mirrors were strategically placed to bounce it around.
Even the smallest details mattered. Cornices were crisp. Door frames were thick and beveled. Wainscoting lined the lower walls of halls and dining rooms, protecting them from chairs and boots. Every surface had a purpose, and every purpose had a form.
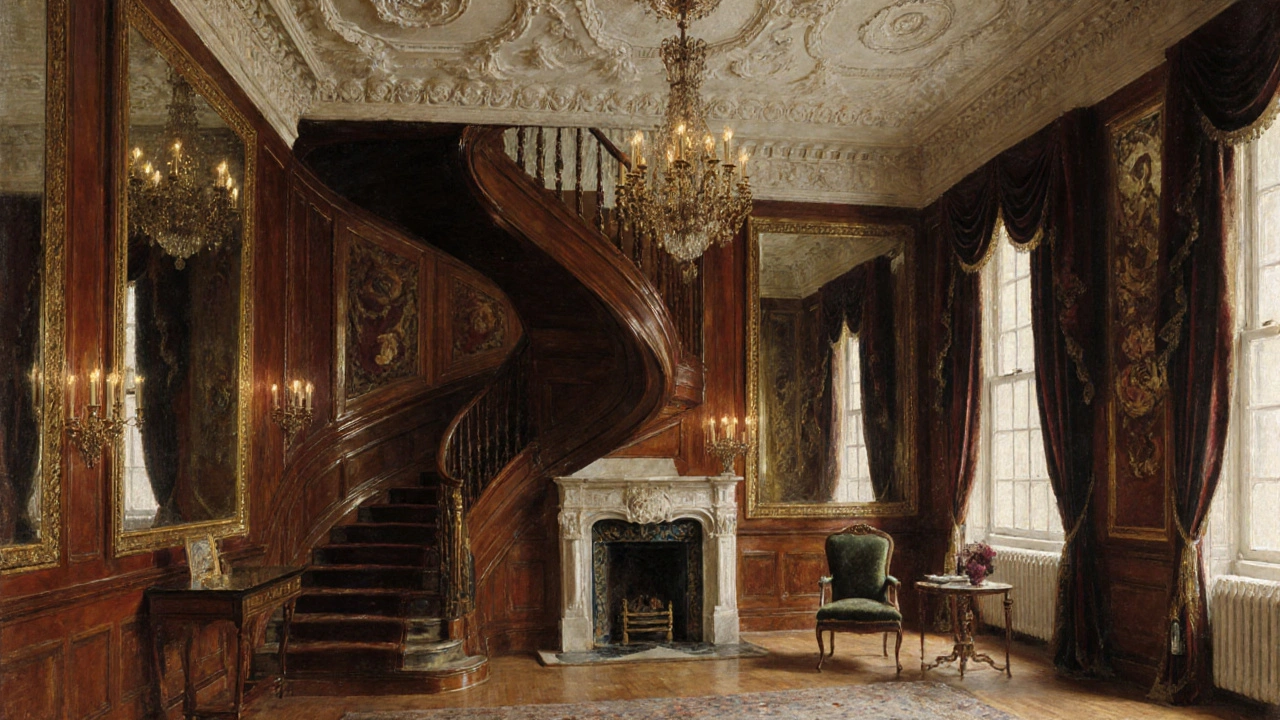
Georgian Architecture Around the World
It wasn’t just Britain. As the British Empire expanded, so did Georgian style. In colonial America, cities like Charleston, Philadelphia, and Boston became showcases for Georgian homes. The John Hancock House in Boston, built in 1737, is a textbook example-red brick, central door, five-bay facade.
In India, British officials built grand Georgian mansions in Calcutta and Madras, blending local climate needs with European proportions. In Australia, early colonial buildings in Sydney and Hobart followed the same principles. The Cadman’s Cottage in Sydney, built in 1816, is one of the oldest surviving examples-simple, symmetrical, and solid.
Even today, you’ll find Georgian-inspired homes in suburbs across North America and Australia. Developers still use the five-bay window pattern, the fanlight, and the centered doorway because they work. They’re not trendy-they’re proven.
Why It Still Matters Today
Modern architects still study Georgian design-not to copy it, but to understand how restraint creates impact. In an age of open-plan chaos and oversized windows, Georgian homes remind us that proportion matters more than size. A house doesn’t need to be huge to feel grand. It just needs to be balanced.
Restoration projects across Europe and North America focus on bringing back original sash windows, removing modern vinyl replacements, and repainting facades in period-accurate colors. The Georgian Society for East Anglia, the Georgian Group in London, and similar organizations in the U.S. and Australia work to preserve these buildings, not as museum pieces, but as living homes.
And there’s a quiet rebellion happening. Young homeowners, tired of cookie-cutter builds, are buying old Georgian terraces and restoring them with care. They’re keeping the original floorplans, repairing the cornices, and even sourcing reclaimed bricks. Why? Because these homes feel human. They’re built to be lived in, not just shown off.
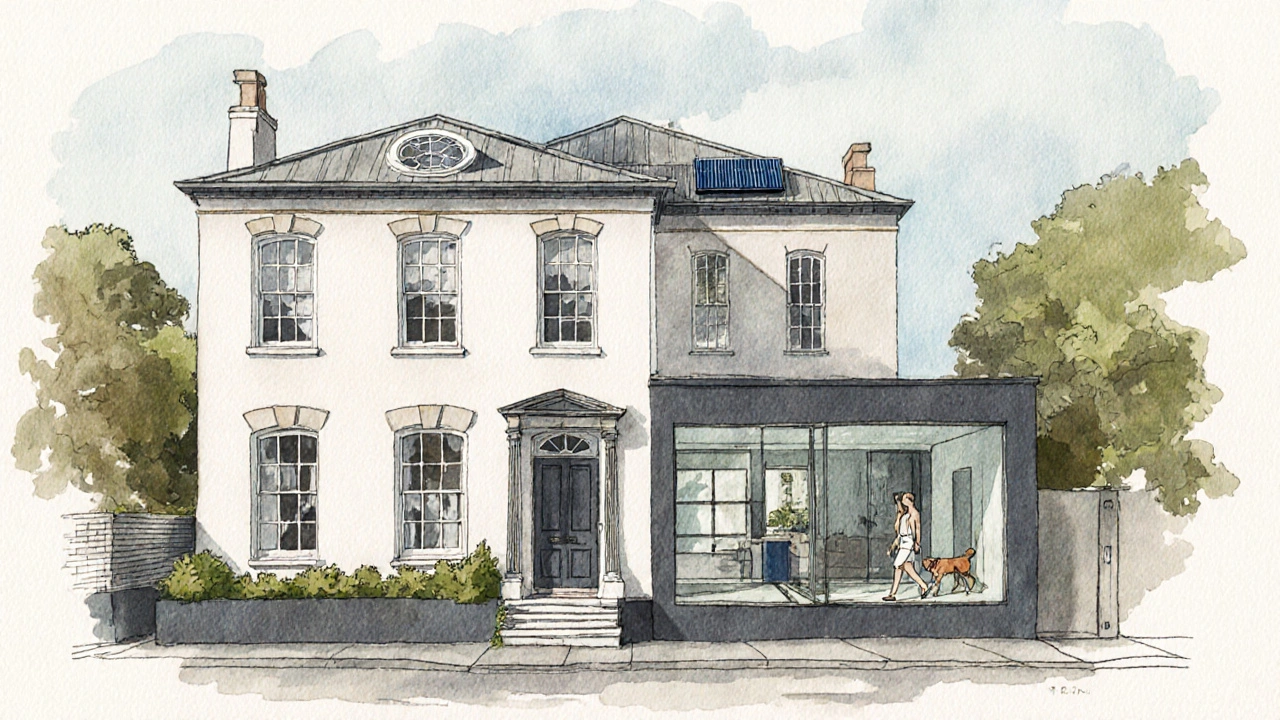
Common Misconceptions
One myth is that all Georgian homes are grand. They’re not. Most were modest terraced houses for middle-class families-shopkeepers, clerks, minor officials. The difference between a rich man’s house and a working man’s was in the materials, not the form. Both followed the same rules of symmetry and proportion.
Another myth is that Georgian style is cold or sterile. It’s not. The interiors were warm-rich fabrics, fireplaces, candlelight, books. The symmetry didn’t mean emptiness. It meant clarity. Every object had its place, and every space had its rhythm.
Some think it’s outdated. But look at today’s luxury homes. Many still use the Georgian formula: centered entry, balanced windows, clean lines. Even Apple’s retail stores borrow from it-their glass facades are modern, but their symmetry? Pure Georgian.
How to Spot a True Georgian Home
- Look for a centered front door with a fanlight above it.
- Count the windows. Are they evenly spaced? Are there the same number on each floor?
- Check the roofline. Is it flat or hidden behind a parapet?
- Are the windows sash windows with glazing bars?
- Is the brickwork uniform? Are chimneys paired?
- Look for decorative details: cornices, pilasters, or a simple pediment over the door.
If you see all these, you’ve found a Georgian. If you see only one or two, it might be a later imitation-Victorian or Edwardian architects loved to borrow the look but often broke the rules.
What to Look for in a Restored Georgian Home
If you’re considering buying or restoring one, here’s what to check:
- Original sash windows-look for counterweights in the walls (they’re hidden but tell you it’s authentic).
- Plaster moldings on ceilings and cornices-modern drywall won’t have the same depth.
- Hardwood floors under carpets-often original, sometimes with nail holes from old rugs.
- Fireplace surrounds-marble or carved wood, not painted MDF.
- Wall thickness-Georgian walls are often 18-24 inches thick. Modern homes are half that.
Don’t rush to replace the windows with double glazing. Instead, look for specialist firms that restore original sashes with slim double glazing inserts. They keep the look but add insulation.
What time period does Georgian architecture cover?
Georgian architecture spans from 1714 to 1830, covering the reigns of Kings George I through George IV. The style evolved slightly over time, with early Georgian being more restrained and late Georgian becoming slightly more ornate, especially in the Regency period (1811-1820).
Is Georgian architecture the same as Regency architecture?
Regency architecture is a subset of late Georgian design, roughly from 1811 to 1820. It shares the same symmetry and proportion but adds more delicate details-curved balconies, ironwork, white stucco facades, and larger windows. Think of it as Georgian with a touch of romance.
Why are Georgian homes so tall and narrow?
In cities like London, land was expensive and taxed by width. Builders maximized height to fit more living space on narrow plots. This led to the classic three- or four-story terraced houses. The height also helped with ventilation and light in crowded urban areas.
Can you modernize a Georgian home without losing its character?
Absolutely. Many owners add modern kitchens and bathrooms, but keep the original layout, windows, and moldings. The key is to preserve the exterior and main interior features. Use hidden tech-underfloor heating, smart lighting behind cornices, discreet speakers-to blend new comfort with old beauty.
Are Georgian homes energy efficient?
Not originally. Thick brick walls helped retain heat, but single-glazed windows and drafty doors made them inefficient. Today, with proper restoration-secondary glazing, insulation in walls and roofs, and upgraded doors-they can be made very efficient without changing their appearance.

