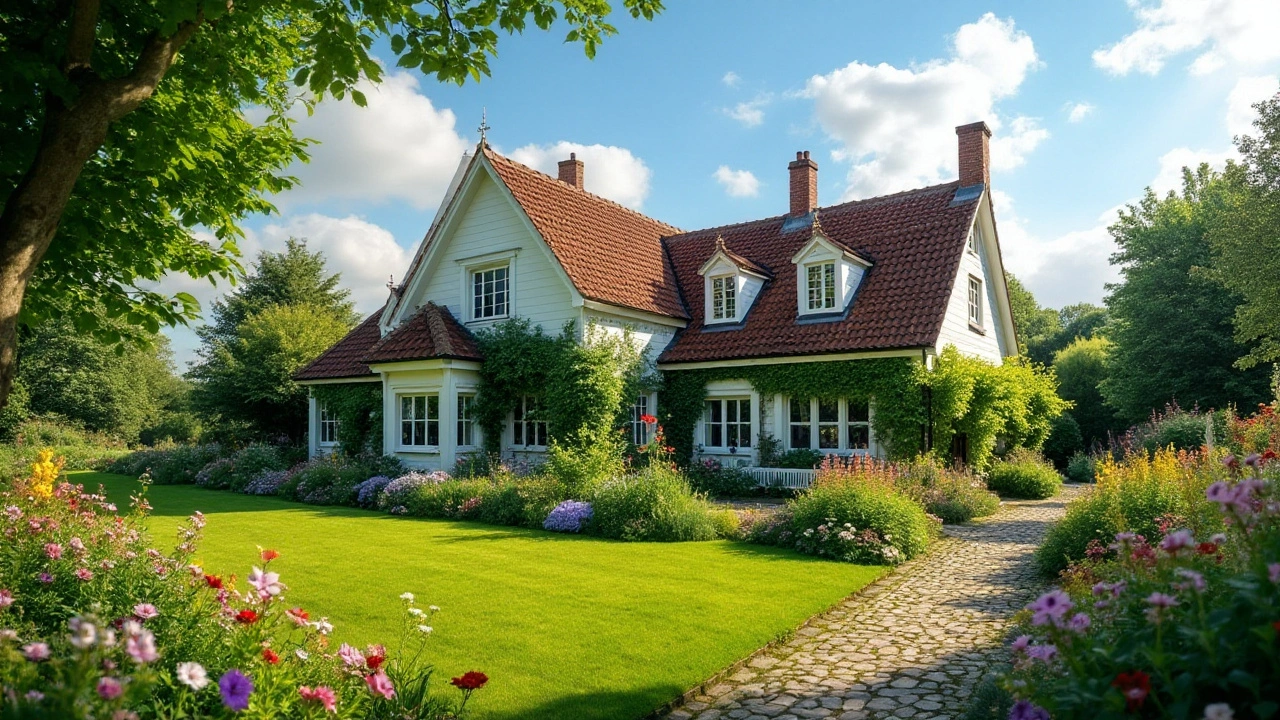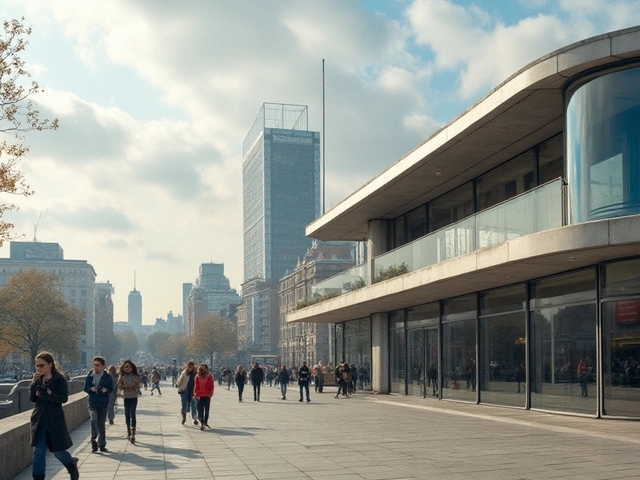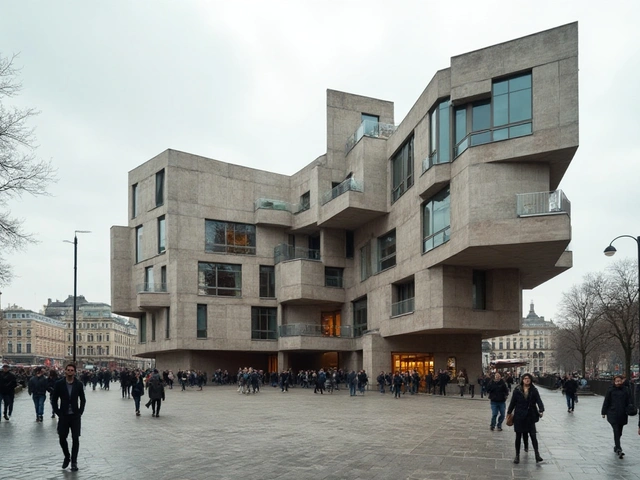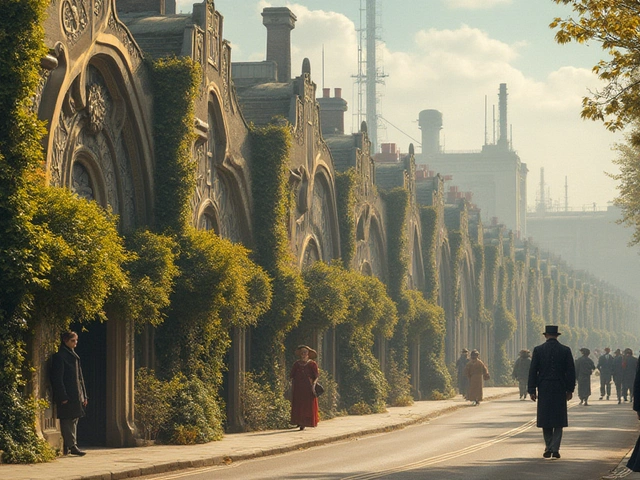Stepping into the world of Dutch Colonial Revival architecture is like taking a delightful journey back in time. This architectural style, with its recognizable gambrel roofs and symmetrical facades, carries the whispers of history while offering a timeless charm that appeals to contemporary tastes. Emerging as a nostalgic nod to the practical homes of 17th-century Dutch settlers in America, this revival style sweetly entwines tradition and innovation.
Long admired for its straightforward beauty, Dutch Colonial Revival architecture captured the hearts of many during the late 19th and early 20th centuries. It saw resurgence as American society sought to reconnect with its colonial roots, welcoming the elegance of symmetry and utility. As we travel through this landscape of architecture, we'll explore the rich cultural tapestry and enduring legacy stitched into every wooden beam and brick, revealing why these historic homes continue to resonate across generations.
- Origins of Dutch Colonial Revival
- Key Architectural Features
- Cultural Impact and Popularity
- Notable Examples in America
- Preservation and Modern Adaptations
Origins of Dutch Colonial Revival
The Dutch Colonial Revival, with its iconic silhouette and heartfelt nod to the past, finds its roots deeply embedded in the earliest days of America's colonial history. To truly appreciate the charm of this architectural style, it's essential to travel back to the early 1600s when the first Dutch settlers arrived in the New World. They established a footprint that not only shaped the burgeoning communities of New Amsterdam — now known as New York — but also left an indelible mark on the architectural landscape. These pioneering homes, strong and functional, reflected the settlers' expertise in building that could withstand not only the elements but also the test of time.
The late 19th century ushered in a period of historical reflection, as America stood at the cusp of modernity, looking back fondly on its origins. This nostalgic longing inspired a revivalist trend, and the Dutch Colonial style was resurrected with new vigor around the 1870s. Architects began incorporating elements from the original Dutch farmhouses, characterized by their expressive gambrel roofs and overhanging eaves, yet adapted these features to suit more modern sensibilities and lifestyles. Interestingly, this rekindling of the past did not merely replicate older styles; it reimagined them, blending historical accuracy with the era's burgeoning technology and aesthetic tastes.
During this time, house pattern books and catalogs became instrumental in spreading the popularity of the Dutch Colonial Revival. Publications such as the Sears, Roebuck and Company's catalog featured mail-order house kits, which often included designs inspired by classic colonial motifs. These catalogs played a significant role in democratizing architecture, allowing the middle class to embrace these historically-infused homes without bearing the costs associated with custom design. The homes combined a sense of nostalgia with increasing affordability and accessibility, marking an intersection where history met modern innovation, creating an architecture movement that rang true to its foundational ethos.
The style's unique aesthetic and practical design began to resonate with a broader audience. This design ethos didn't just stop there; it swiftly spread across America, taking root in the suburbs, where the familiar and comforting façade of Dutch Colonial homes became a common sight.
The architectural historian Marcus Whiffen once noted, "The gambrel-roofed house is arguably the most recognized of American vernacular structures, a testament to its enduring appeal."Meanwhile, this style's newfound popularity wasn't only about honoring the past; it also provided an avenue for cultural storytelling, as each home whispered tales of origins, community, and resilience.
Key Architectural Features
The exquisite charm of Dutch Colonial Revival architecture lies in its well-crafted balance of form and function, showcasing elements that harken back to the colonial homes of early Dutch settlers. The most identifiable feature is, of course, the gambrel roof, with its double-pitched design that offers both aesthetic appeal and practical space utilization. This iconic roof shape not only captures the picturesque essence of a barn but also maximizes the upper living quarters, making it a smart solution for space-saving design a century ago and today.
Beyond the roof, symmetry plays a pivotal role in the style's allure. Dutch Colonial Revival homes typically boast facades that mirror a symmetrical design, often centered around a grand entrance that commands attention and invites warmth. Windows are usually set in pairs, creating a harmonious rhythm across the exterior walls, a subtle nod to traditional Dutch design principles where balance creates beauty. Inside, these homes often feature open floor plans punctuated with archways, enhancing the flow and sense of openness prized in modern-day living spaces.
The use of materials further defines this architectural style. Red brick and clapboard siding are prevalent, reflecting the sturdy, time-honored materials favored by the Dutch settlers. These elements not only communicate a sense of durability but also ensure that the homes age gracefully. Wood detailing is frequently employed in the form of shutters, adding both charm and a touch of privacy. Pairing these materials with muted color palettes, often in earth tones, helps the structures blend seamlessly with their natural surroundings, reaffirming a connection to the landscape.
Historic homes in this style often include thoughtfully designed front doors, traditionally adorned with a fanlight or sidelights that bathe the entrance in natural light. Fireplaces are another enduring feature, usually central to the living area, providing warmth and a focal point for social gatherings. This attention to thoughtful details mirrors the settlers' commitment to community and comfort. "The Dutch Colonial Revival style is celebrated for more than its historical allure; it represents a synergy of form and function, bridging cultural origins with an evolving architectural narrative," remarks esteemed architect William Janeway in his historical studies.
Porches, too, play a significant role in these homes, often paling in comparison to the grand verandas of Victorian counterparts but nonetheless significant. They offer a gentle transition from outdoor to indoor living and serve as a quiet nod to communal life and neighborly interactions. These spaces are modest yet inviting, hinting again at the settlers' penchant for practicality mingled with thoughtfulness. Gardens frequently accompany these porches, sometimes walled, creating intimate courtyards that provide solace and reflection, integrating seamlessly with the architectural ethos.
As we delve deeper into the nuances of Dutch Colonial Revival architecture, the historical context becomes clear. While the style is rooted in the aesthetic traditions of the Netherlands, its adaptations reflect the American spirit of ingenuity and appreciation for habitable functionality. The timeless appeal of these architectural features is not merely decorative but reiterates a cultural narrative that is both unique and comforting, representing an intrinsic resonance with heritage and a pursuit of harmony between past and present.
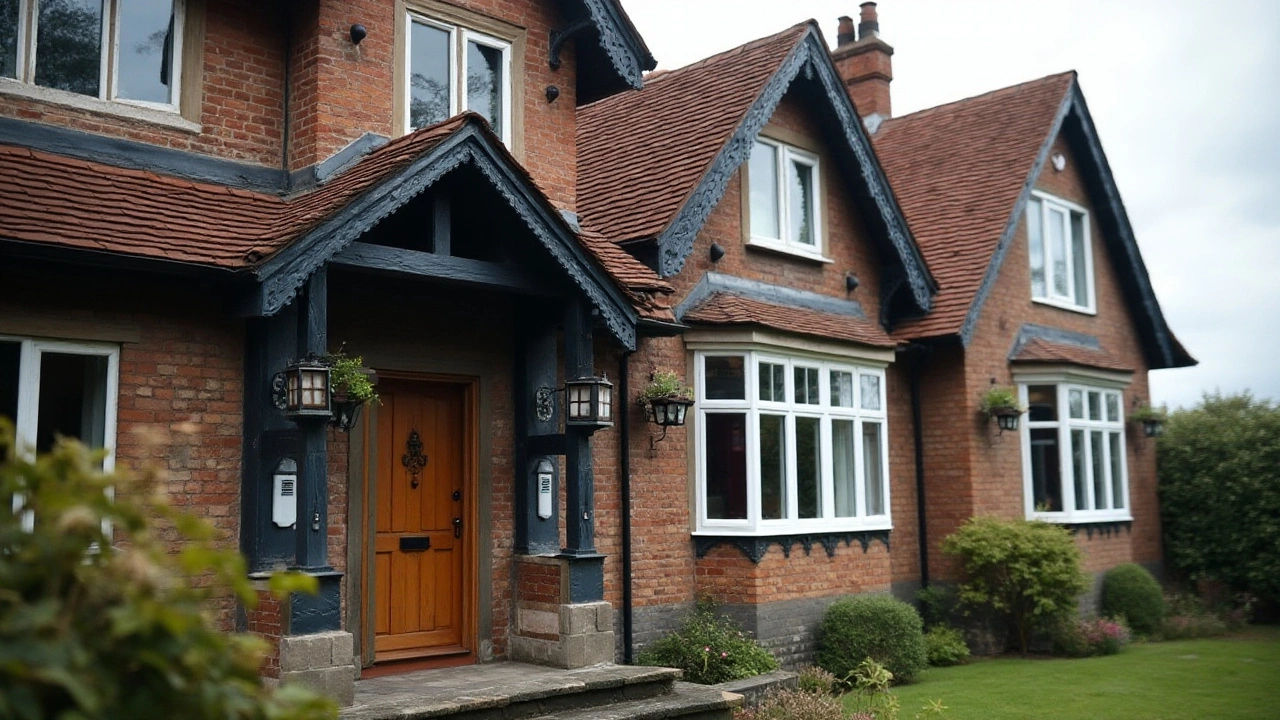
Cultural Impact and Popularity
The rise of Dutch Colonial Revival architecture in America is more than a mere resurrection of an old style; it is a cultural phenomen that speaks to a longing for rootedness in an era of rapid change. As the 19th century gave way to the 20th, America was expanding and transforming at an unprecedented pace, leaving many to seek continuity amidst upheaval. The Dutch Colonial Revival style, with its iconic gambrel roofs and charming, sturdy designs, offered exactly that—a tangible link to an idyllic past that was both familiar and comforting. During this period, the architecture elegantly melded tradition with the new American spirit, creating homes that were not just shelters, but symbols of heritage and identity.
Popularity of this style surged during the early 20th century, particularly among the burgeoning middle class who desired distinctive homes that reflected a semblance of sophistication. This desire was amplified by the influence of architects and builders who saw in the historic designs a canvas for innovation, adapting them with modern comforts and technologies. Publications dedicated to house plans, like those by Gustav Stickley, often featured these homes, bringing their appeal into the mainstream imagination. The Dutch Colonial Revival became the embodiment of an idealized American past, offering a romantic escape from the industrialization that dominated the skyline.
"The Colonial Revival represents an expression of national cultural ideals that goes beyond mere style," writes architectural historian Richard Guy Wilson.
Moreover, the style became a favorite in suburban developments, where it offered a contrast to the austere modernist designs that started to appear. It thrived on its balance of formality and informality, making it adaptable to both urban and rural settings. Cultural programs and civic narratives often highlighted such homes as quintessentially American, cementing their place in the socio-cultural landscape. This adaptability reflected deeper societal values, such as pride in craftsmanship and a sense of homegrown resilience, resonating deeply with the American public.
In terms of cultural impact, these homes were also notable for their versatility, allowing for modifications and expansions, which was a significant advantage as families grew. This flexibility rendered them timelessly popular, maintaining their presence even as architectural trends evolved. The Revival movement not only preserved a piece of architectural history but also evolved it into a living tradition, making it both retrospective and progressive. The Dutch Colonial Revival remains a beloved component of American heritage, cherished for its aesthetic qualities and its ability to evoke a sense of history and continuity.
Notable Examples in America
The Dutch Colonial Revival style, with its charming and nostalgic presence, can be found sprinkled across many American landscapes, echoing tales of the past through its distinctive design. A prime example lies in Washington D.C., where the Old Dutch House stands as a testament to this style's enduring appeal. Built in the early 1900s, it exhibits hallmark features such as a broad gambrel roof and symmetrically balanced windows that speak of understated elegance. Each architectural detail tells the story of an era devoted to reviving the aesthetics valued by early Dutch settlers.
Another gem in the realm of Dutch Colonial Revival architecture is the Dyckman House in Manhattan, New York. This historic house, originally constructed in the post-Revolutionary War period, underwent revival features in the 20th century that enhanced its colonial charm without overshadowing its original characteristics. It serves today not only as a museum but as a bridge connecting visitors to the Dutch heritage that once influenced American architecture profoundly. A walk through this landmark is like stepping into the annals of Dutch-American history, providing an enriching cultural experience.
Often, the beauty of this style lies in its adaptability, seen clearly in the quintessential examples dotted across suburban neighborhoods. These homes, each with their unique twists on the traditional Dutch-inspired aesthetics, contribute significantly to the picturesque quality of suburban streetscapes. Many homeowners have found the appeal in the flexibility that allows personal touches while maintaining the structural integrity inspired by vintage designs.
Out on the West Coast, in Pasadena, California, the Gamble House offers a slightly different narrative. Though more prominently a Craftsman masterpiece, it bears the rare footprint of the Dutch Colonial Revival style's influence, showcasing a blend of architectural traditions that celebrate both functionality and beauty.
"The Dutch Colonial Revival style has a way of bridging history and innovation, creating spaces that feel both familiar and freshly compelling," notes architecture historian Mildred Evans.
To paint a broader picture, here is a breakdown of notable features these examples often share or creatively evolve:
- Wide, overhanging eaves that provide both aesthetic appeal and practical shelter.
- Centralized front doors flanked by evenly spaced windows, contributing to the style's symmetrical facades.
- Use of natural materials like wood and stone, highlighting the blend of rustic charm and colonial simplicity.
- Broad porches that add to the inviting nature and functionality of the design.
This architectural style serves not just as a nod to America's Dutch colonial roots but also reflects a broader cultural amalgamation that continues to influence modern architectural trends. Each building, large or small, stands as a keeper of stories, tastefully blending history with the present.
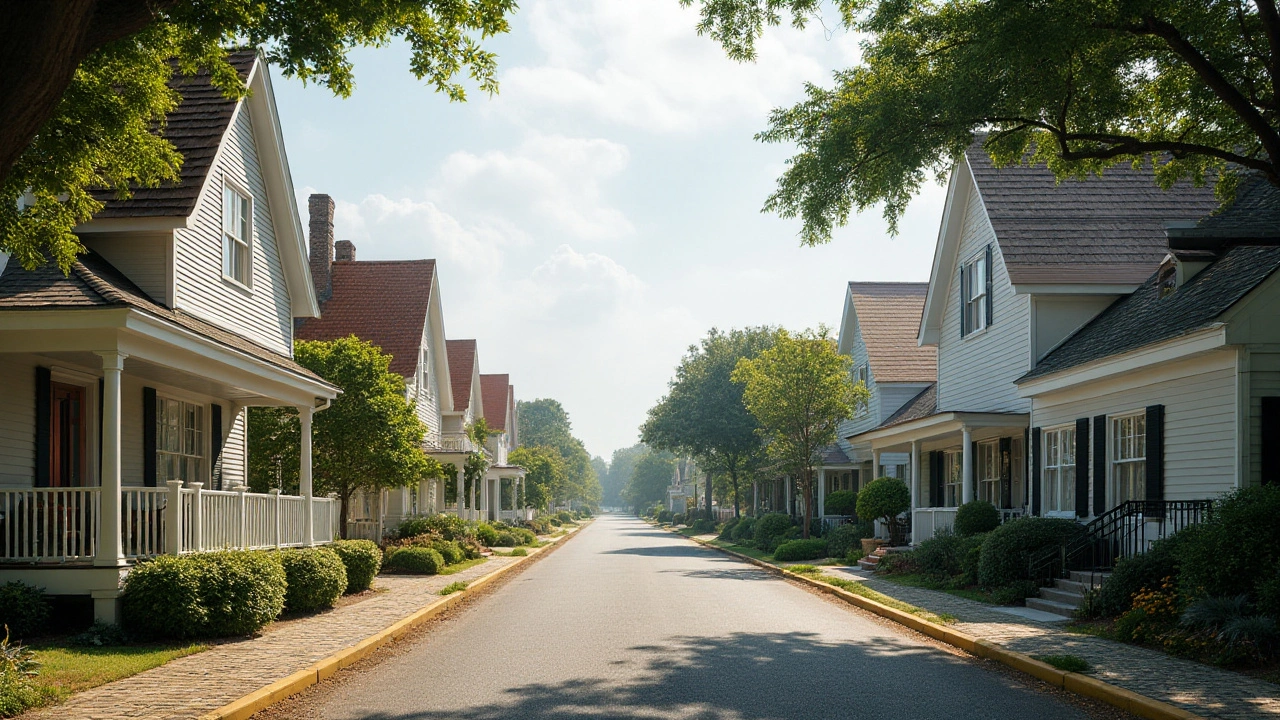
Preservation and Modern Adaptations
Preserving the charm of Dutch Colonial Revival architecture is more than just a task for historians and architects; it is a passion shared by enthusiasts who appreciate a slice of history in modern living. As communities grow more aware of their architectural heritage, efforts to preserve these delightful homes have intensified. Preservation is not just about conserving bricks and mortar; it involves maintaining the cultural ethos that these homes embody. This requires addressing the unique challenges posed by aging structures, from dealing with outdated plumbing to retaining original features like intricate woodwork and iconic gambrel roofs. The task requires knowledgeable craftspeople who can blend traditional techniques with contemporary materials to enhance the building's durability and aesthetic appeal.
Modern adaptations of Dutch Colonial Revival homes are especially fascinating. These adaptations maintain the architectural integrity of the homes while accommodating the demands of modern life. High-tech comforts and sustainable design features are sensitively integrated, ensuring that sustainability and history coexist harmoniously. For instance, many homeowners opt to retrofit vintage windows with energy-efficient panes that mimic historical accuracy. Similarly, updated insulation methods can be applied without sacrificing the original exterior materials. This approach not only keeps energy costs low but also reduces the environmental impact, making it a responsible choice for preservation.
The cultural significance of such projects often transcends brick and mortar. A preservationist once noted, "Preserving these homes is like holding a piece of living history in one’s hands."
His words remind us that architectural conservation is a medium through which history interacts with the present and can be felt in the tiniest of details - from the way light filters through a restored windowpane to the creak of an ancient floorboard beneath one's feet.Historic preservation societies play a crucial role in advocating for these adaptations. They organize workshops, provide resources, and sometimes offer financial assistance for those undertaking restoration projects. By offering a blend of practical support and historical guidance, these societies ensure that the spirit of the past continues to thrive in the homes of today.
Looking across America, there are countless examples of successfully preserved and adapted Dutch Colonial Revival homes. These homes serve as benchmarks and inspire new generations of architects and homeowners. In recent years, there has been a marked increase in interest, spurred by a growing appreciation for architectural history and sustainability. This heightened interest is reflected in real estate markets where these homes are in high demand, often described as 'architectural gems.' They have become a canvas that merges old-world elegance with new-world necessity, promising residents a journey from past to present with every creak of a restored wooden floor.

