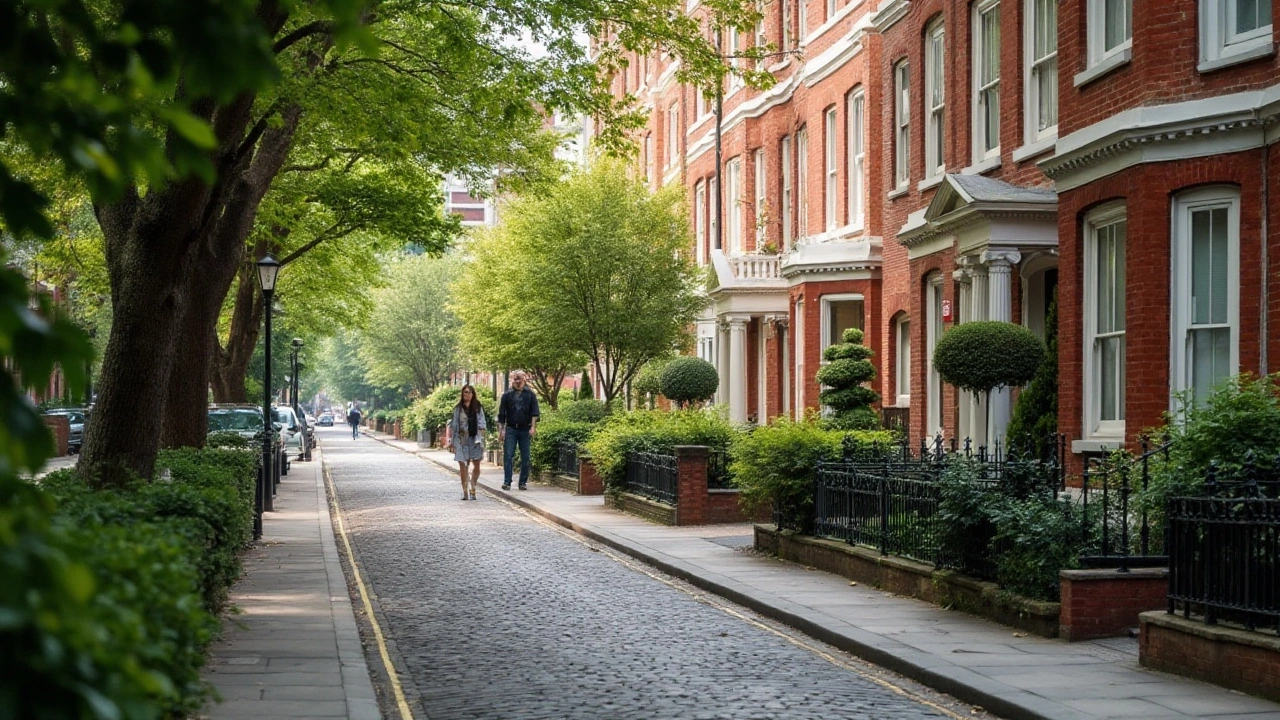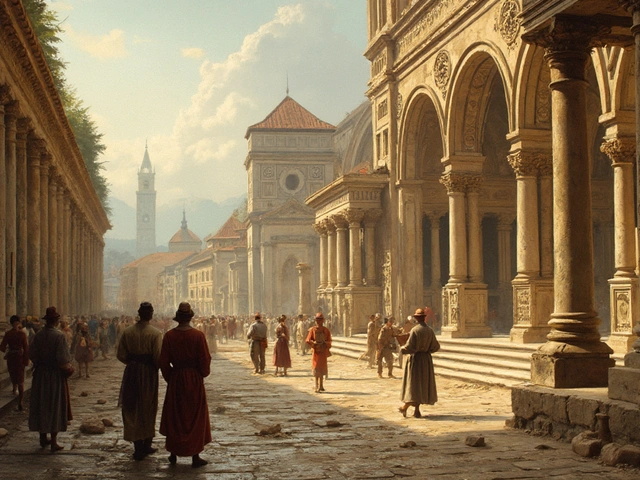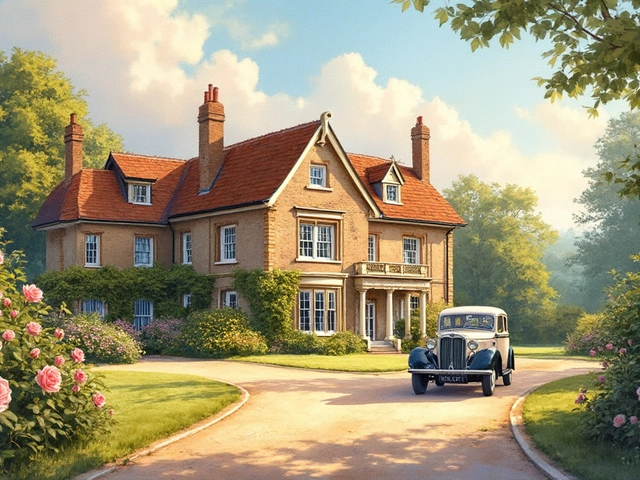Colonial architecture stands as a testament to the rich history and cultural merging that occurred during the colonization periods. This architectural style, marked by its symmetry, simplicity, and a blend of native and foreign elements, has left an indelible mark on landscapes around the world. From grand public buildings to charming residential homes, colonial architecture tells stories of the past and reflects the adaptive craftsmanship of different eras.
- Introduction to Colonial Architecture
- Historical Context and Origins
- Distinctive Features of Colonial Architecture
- Regional Variations in Colonial Architecture
- Notable Examples of Colonial Architecture
- Tips for Identifying and Appreciating Colonial Structures
Introduction to Colonial Architecture
Colonial architecture, an iconic and enduring style, beautifully captures the essence of the periods during which nations expanded their territories. These architectural marvels often represent a fascinating blend of the old and the new, merging the grandeur of European design with the practicality and cultural influences of the colonized regions. The style typically includes symmetry, orderly arrangements, and the use of local materials, creating buildings that are both aesthetically pleasing and functional.
The advent of colonial architecture dates back to the 15th century when European powers like Spain, Portugal, France, and England began establishing colonies across the Americas, Africa, and Asia. Each of these powers brought their unique architectural styles, adapted to the new climates and cultural contexts. For instance, Spanish colonial architecture prominently features stucco walls, red tile roofs, and arcades, reflecting the Spanish Moors' influence. On the other hand, British colonial architecture often showcases brickwork, large windows, and gabled roofs, a nod to the Georgian style prevalent in England during the same period.
The historical significance of colonial architecture cannot be overstated. These structures serve as physical records of cultural exchange, economic ambition, and the technological advancements of their time. Not only do they provide insights into the daily lives of the colonizers and the colonized, but they also highlight the complexities and contradictions inherent in colonial history. For example, the fusion of European decorative elements with indigenous craftsmanship in many colonial buildings is a fertile area for research and appreciation.
In many ways, colonial architecture is a mirror reflecting the social and political dynamics of its time. The grand public buildings—such as government houses, churches, and schools—were often designed to project power and permanence, a way for colonial powers to assert their dominance. However, residential buildings had to be more adaptable to local climates and available resources, leading to an interesting array of hybrid structures. This blend of practicality and grandeur has allowed many colonial buildings to survive the test of time, continually captivating architects, historians, and the general public.
Renowned historian David Watkin once noted, "Architecture is not an isolated device used merely to house instruments of power but a unique means of visualizing the very nature of a culture and its aspirations." His words are particularly apt in describing colonial architecture, which serves as a lens through which we can explore and understand past societies' aspirations and interactions.
Understanding colonial architecture also involves recognizing its evolving nature. Over the centuries, these buildings have seen modifications and restorations that incorporate modern needs while preserving their historic character. This continuous adaptation creates a dynamic living history, where the old and the new coexist in a delicate balance. Such structures are not mere relics but active participants in the ongoing narrative of their locales.
In today's world, appreciating colonial architecture goes beyond aesthetic admiration. It involves a careful examination of its origins, influences, and transformations. For enthusiasts and scholars alike, this means delving into architectural blueprints, old records, and even oral histories to piece together a comprehensive understanding of these buildings. Whether you're walking through the cobblestone streets of a colonial town or flipping through an architectural history book, the echoes of the past resonate clearly through the enduring beauty of colonial architecture.
Historical Context and Origins
The journey of colonial architecture begins with the expansion of European powers in the late 15th century. As explorers and settlers ventured into new lands, they brought their architectural traditions along, blending them with local materials and construction techniques. This fusion resulted in a unique style that adapted European designs to diverse climates and cultures. For instance, the Spanish, English, French, and Dutch colonizers all left their distinct marks on the architecture found in the Americas, Africa, and Asia.
One of the earliest examples of colonial architecture can be traced back to the Spanish colonization of the Americas. When the Spanish arrived in the Caribbean and Central America, they constructed buildings that combined their Renaissance and Baroque styles with indigenous elements. They utilized local materials like adobe and wood, creating structures that were both functional and visually striking. The iconic Spanish mission churches in California are prime examples of this blend.
Similarly, English colonists in North America brought their Tudor-style homes and Georgian architecture to the New World. These homes were characterized by their steeply pitched roofs, timber frames, and symmetrical facades. Over time, these styles adapted to suit the harsh winters of New England and the humid climate of the Southern colonies. A notable example is the Fairbanks House in Massachusetts, which is considered one of the oldest surviving timber-frame houses in North America.
"Colonial architecture is a rich tapestry woven from the threads of European design and local ingenuity," says architectural historian John Smith.
The French colonizers in Canada and Louisiana introduced their own architectural traditions, including steep roofs to shed heavy snow and raised foundations to protect against flooding. The Creole cottages of New Orleans, with their deep porches and decorative ironwork, are enduring testaments to this French influence.
The Dutch, too, left a lasting legacy in places like New York and South Africa. Dutch colonial architecture is characterized by its gambrel roofs, brick facades, and large, central chimneys. The well-preserved houses of the Hudson Valley, such as the Van Cortlandt Manor, highlight the enduring appeal of Dutch design principles.
Over time, these distinct regional styles evolved, reflecting the continuous exchange of ideas and techniques between colonizers and indigenous populations. This melding of cultures led to the development of uniquely regional variants of colonial architecture, each with its own charm and historical significance. For instance, the architecture of the Caribbean seamlessly incorporates African influences, while the coastal towns of India showcase a blend of Portuguese and Indian elements.
Colonial Architecture on a Global Scale
- The British colonial architecture in India, often referred to as Indo-Saracenic, melded Gothic revival and neoclassical elements with traditional Indian architecture.
- The Dutch East Indies (modern-day Indonesia) saw the construction of grand buildings that combined Dutch architectural styles with local building traditions.
- French colonial architecture in Vietnam, such as the Hanoi Opera House, showcases the grandeur and elegance of French design adapted to tropical conditions.
Understanding the historical context and origins of colonial architecture provides a window into the cultural interactions and adaptations that shaped these buildings. These structures not only served practical purposes but also stood as symbols of power, identity, and artistry in their respective regions. They continue to captivate us today, offering a tangible connection to the past and a testament to human creativity and resilience.
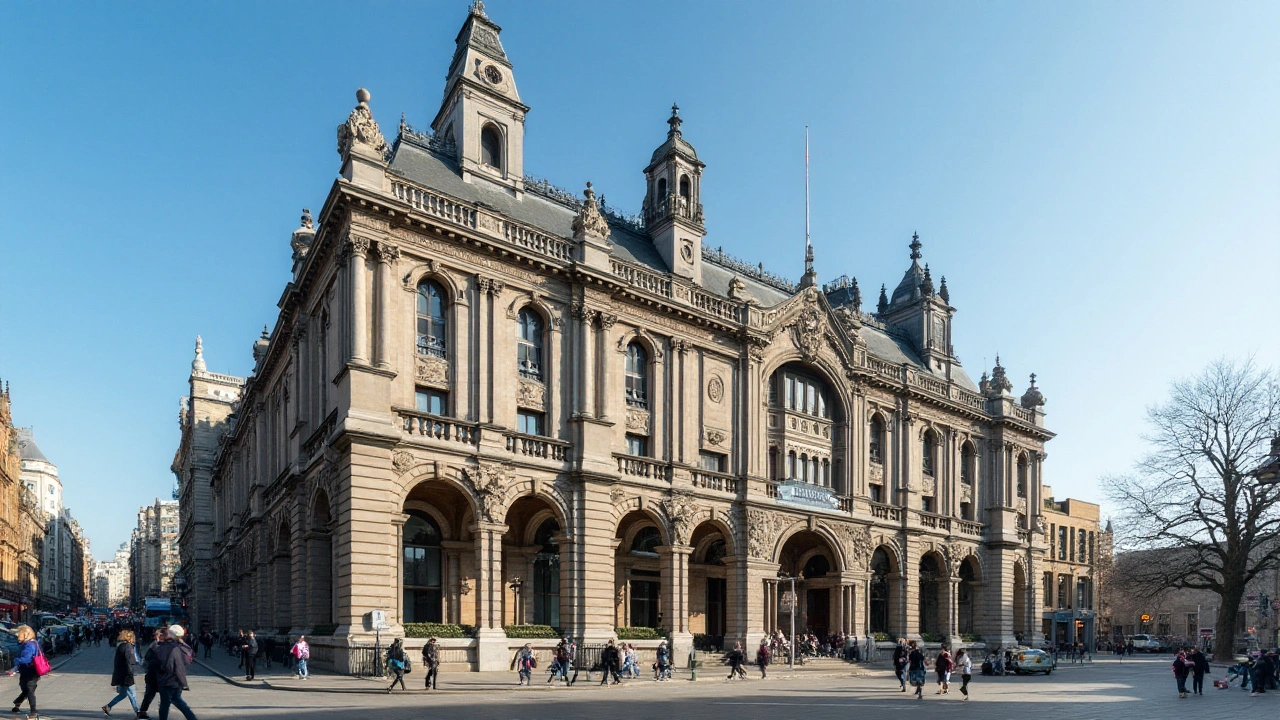
Distinctive Features of Colonial Architecture
When one talks about colonial architecture, it's impossible not to be captivated by its unique features that are both aesthetically pleasing and functional. One of the most defining aspects of this style is its symmetry. Colonial buildings often have evenly spaced windows and a centered front door, a design choice that was not just about appearance but also about balance and order in their structure. Symmetry gives these buildings a sense of stability and harmony, reflecting the values of the time.
Another hallmark of colonial architecture is the use of local materials. Colonists made use of what was readily available, which means you’ll find brick in some regions, wood in others, and even stone in particularly resource-rich areas. This use of native materials not only made construction practical but also allowed buildings to blend into their natural surroundings. The adaptability and sustainability of these materials are lessons modern architects can learn from.
Colonial homes often feature steep, gabled roofs designed to combat harsh weather. The high pitch of these roofs helps snow slide off easily in colder climates, showcasing early knowledge of climate-responsive design. Additionally, the eaves were often narrow, controlling water drainage and providing less surface area for wind to lift.
Interior spaces of colonial homes were usually composed of large, open rooms with high ceilings, which helped with ventilation in the hot, humid summers. Fireplaces were central to these homes, not only serving as a source of heat but also as a gathering place for family activities. Let's not forget the rich woodwork and detailing around mantels, staircases, and doors, often handmade by skilled craftsmen.
The entryway often sets the tone for colonial homes. A solid, heavy door usually took center stage, flanked by sidelights or crowned with a transom window. This design wasn't just about making grand entrances but also about maximizing natural light in the absence of electricity. The windowpanes were often small and numerous, a nod to the glass-cutting limitations of the period. Remarkably, these multiple panes added to the building's durability and charm.
According to historian Amanda Harris, "Colonial architecture is a dialogue between functionality and artistry, where every element serves a dual purpose of utility and beauty."
Additional touches, like shutters, were both decorative and practical, allowing homeowners to control light and privacy while also protecting windows from the elements. Gardens often complemented these homes, enhancing their picturesque quality with both beauty and utility. Kitchen gardens provided essential herbs and vegetables, embodying the self-sufficiency that was necessary at the time.
The final touch that truly sets colonial architecture apart is its timeless craftsmanship. Builders took immense pride in their work, evidenced by the enduring quality of these structures. Many colonial buildings have withstood the test of time, not merely as historical artifacts but as functional spaces that are still in use today. This durability speaks to the skill and care taken in their construction, offering valuable lessons on quality and attention to detail for contemporary builders.
Regional Variations in Colonial Architecture
Colonial architecture isn't a monolithic style but varies greatly depending on the region where it was developed. The interplay between the colonizers' styles and the indigenous materials and techniques created unique architectural hybrids that can still be seen today. In the Americas, Africa, Asia, and even Australia, each region developed its own twist on what we generally term colonial architecture.
In North America, British colonial architecture is prominent. You can find examples of Cape Cod-style homes in New England, featuring steep roofs and a central chimney, indicative of the early settlers' need for warmth in the harsh winters. The southern states favor Georgian and Federal styles, with their stately columns and symmetry, often built using local materials like brick and timber. The Spanish colonial style, prevalent in Florida and the southwestern states, is known for its stucco walls, red tile roofs, and courtyards designed to provide shade and ventilation in hot climates.
In South America, Spanish colonial architecture is particularly striking in cities like Cartagena and Lima. These buildings often have thick whitewashed walls, arched doors and windows, and interior courtyards, reflecting a blend of Iberian and indigenous design principles. Meanwhile, Portuguese colonial architecture in Brazil, such as the baroque churches in Ouro Preto, incorporates elaborate stonework and ornamental facades influenced by European styles of the 17th and 18th centuries.
Moving to Africa, the influence of French, British, and Portuguese colonial architecture is visible in countries like Senegal, Ghana, and Mozambique. In Senegal, for instance, the city of Saint-Louis showcases French colonial architecture with its wooden verandas and pastel-colored facades. Ghana's Elmina Castle stands as a grim reminder of the slave trade era, showcasing a mix of European military architecture adapted to African building conditions.
In Asia, colonial architecture is a fascinating blend of European styles and local materials. India's British colonial architecture, such as the Victoria Memorial in Kolkata and the Gateway of India in Mumbai, employs Gothic, Romanesque, and Indo-Saracenic elements. The French influence in Vietnam is evident in Hanoi’s St. Joseph's Cathedral and the Central Post Office in Ho Chi Minh City, combining European aesthetics with local craftsmanship.
On the Australian continent, colonial architecture often reflects the adaptation to new and challenging environments. Early structures in Sydney and Melbourne were designed with Georgian and Victorian styles but incorporated local sandstone and timber. The Queenslander houses, raised off the ground on stilts to allow for ventilation, are a unique response to the tropical climate.
"Colonial architecture tells the complex stories of cultural interactions and adaptations" - Mark Crinson, Professor of Architectural History
Understanding the regional variations in colonial architecture adds depth to our appreciation of these historic structures. Each building is a testament to the adaptive and syncretic nature of architecture, blending influences from the colonizers with local traditions and conditions.
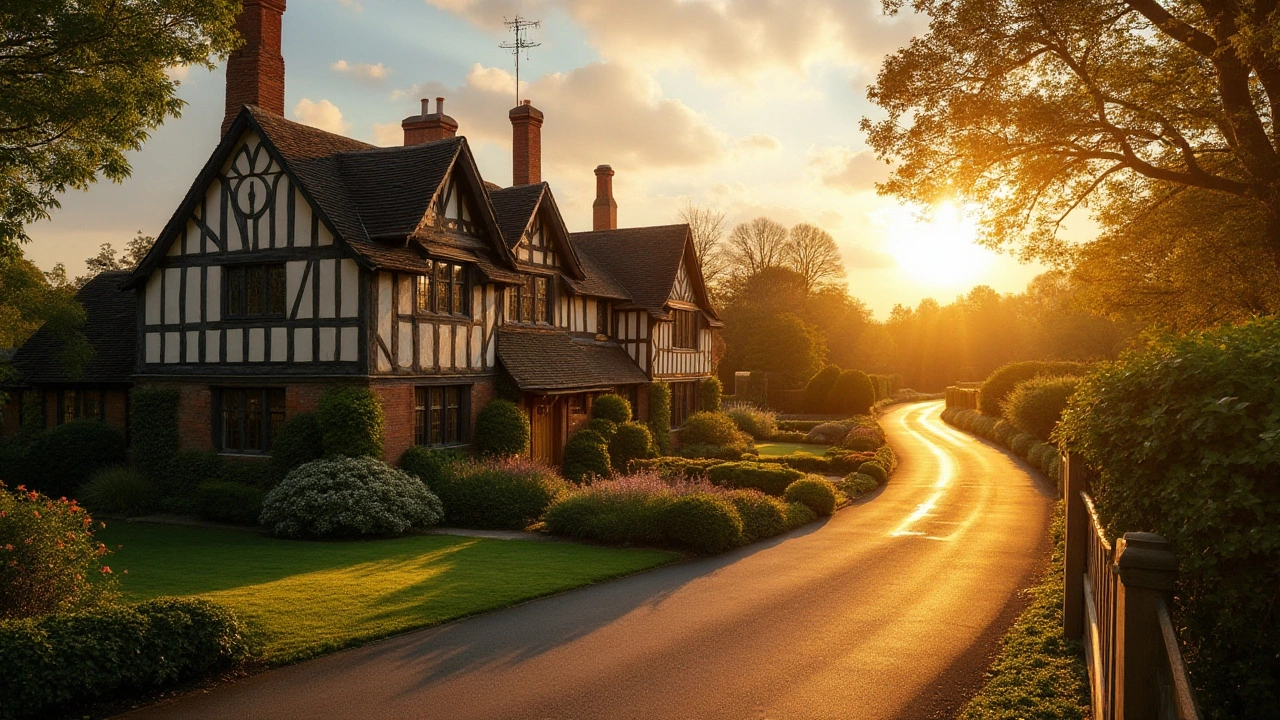
Notable Examples of Colonial Architecture
From the Americas to Asia, colonial architecture showcases a blend of cultural influences, telling stories of the past through its rich and distinctive styles. One cannot discuss colonial architecture without mentioning the historical significance of these structures. Whether preserved as heritage sites or still in use today, these buildings provide a glimpse into the lives and times of their creators and inhabitants. Take, for example, the Governor’s Palace in Williamsburg, Virginia. Built in the early 18th century, this Georgian-style mansion was once the official residence of the colonial governors of Virginia. Its symmetrical design, brick construction, and grandiose gates reflect the aspirations and grandeur of the British Empire.
Moving to the other side of the world, the Portuguese influence on Goa’s architecture in India is unmistakable. The Se Cathedral, one of the largest churches in Asia, is a stunning example of Manueline and Gothic styles mingled with local Indian elements. This cathedral was constructed to commemorate the victory of the Portuguese over a Muslim army, and its Corinthian columns and intricate altars are a testament to the robust intercultural exchange of the time.
In the Caribbean, the Brimstone Hill Fortress National Park in Saint Kitts is a prime example of colonial military architecture. This UNESCO World Heritage site is often referred to as the 'Gibraltar of the West Indies.' Constructed by African slave labor for the British Army, it showcases the engineering prowess of the 17th and 18th centuries. The fortress stands as a symbol of both European ambition and the harsh realities of colonial expansion.
The Viceroy’s Palace in New Delhi, known today as Rashtrapati Bhavan, is another epitome of colonial architecture, this time reflecting British influence in India. Designed by Edwin Lutyens, this grand building blends Western and Eastern architectural styles with its extensive use of freestone, large vaulted ceilings, and Mughal-inspired garden pavilions. It serves not just as a residence but also as a relic of political power during the British Raj.
In Latin America, the Historic Centre of Puebla in Mexico stands as a vibrant testimony of Spanish colonial influence. Churches like Puebla Cathedral and the Rosary Chapel are adorned with detailed baroque facades and tiles known as Talavera, imported from Spain. The area remains a bustling, active part of the city, reminding locals and visitors alike of its storied past.
The Dutch colonial architecture found in Jakarta, Indonesia, particularly in the Old Town (Kota Tua), features landmarks like the Jakarta History Museum. Originally built as the City Hall, the structure displays typical Dutch gable roofs and a clock tower, preserving a slice of 17th-century European life in the bustling modern city.
“Architecture should speak of its time and place, but yearn for timelessness.” — Frank Gehry
These examples show just how colonial architecture adapts to local cultures while retaining key characteristics brought from afar. Visiting such sites is not just about admiring structural beauty but about understanding the historical context that shaped these architectural masterpieces. Whether you’re in North America, Asia, or the Caribbean, colonial architecture offers a fascinating glimpse into the interplay between powerful empires and local traditions.
Tips for Identifying and Appreciating Colonial Structures
Recognizing and appreciating colonial architecture can be a deeply rewarding experience, connecting you with the rich history and craftsmanship encapsulated within these buildings. While there is a wide variety of styles under the colonial umbrella, certain characteristics can help to identify and understand these intriguing structures.
First, note the symmetry. Many colonial buildings boast a balanced and orderly arrangement of windows and doors on the front facade. The central door often anchors the design, flanked symmetrically by an equal number of windows. This symmetry extends to multi-story buildings as well, with each level displaying a consistent and harmonious layout.
Look for substantial, yet simple, materials. Traditional colonial structures often utilize locally-sourced stone, brick, or wood. The materials are strong and durable, emphasizing functionality and endurance over ornateness. This is especially seen in the sturdy wooden clapboards of New England colonial homes or the adobe bricks in Spanish colonial buildings in the Americas.
Observe the rooflines. Many colonial structures feature steeply pitched, gabled roofs designed to shed snow or rain. In warmer climates, you may spot low-pitched roofs with wide, overhanging eaves that help keep the interiors cool. Pay attention to the presence of chimneys as well, often prominently placed at either end of the building.
The windows are another telling feature. Colonial-era windows often come with multi-pane, double-hung sashes. You'll frequently find 6-over-6 or 12-over-12 pane arrangements, offering a distinctive grid-like appearance. These windows were made smaller to conserve heat in colder areas, while larger windows might be seen in regions with a milder climate.
Don't overlook the doors. The entrances of colonial buildings are typically central and accented with decorative elements such as transom windows, sidelights, and pediments. These not only provide light and aesthetics but also demonstrate the craftsmanship and detail-oriented nature of colonial architects.
Interior details might include exposed wooden beams, wide plank floors, and handcrafted millwork. Furniture from the colonial period often aligns with the building's understated elegance, reflecting the tastes and practical needs of early settlers. Their commitment to quality over opulence is palpable.
Engage with local historical societies and archives. They can provide valuable context and information about specific buildings and styles within your area. Visiting these sources can deepen your appreciation and understanding of the architectural heritage and the forces that shaped it.
Sir John Summerson, a noted architectural historian, once said, "Architecture without history is architecture without memory." Appreciating colonial structures means embracing the layers of human endeavor and cultural influence preserved in every stone and timber.
Finally, respect and preservation are crucial. These structures are living museums, yet many are at risk due to modern development pressures. Supporting preservation efforts, such as contributing to restoration projects or advocating for historic landmark status, can ensure these architectural treasures endure for future generations.
By employing these identification tips and fostering a sense of reverence for the past, one can truly appreciate the elegance and historical significance that colonial architecture brings to any landscape.

