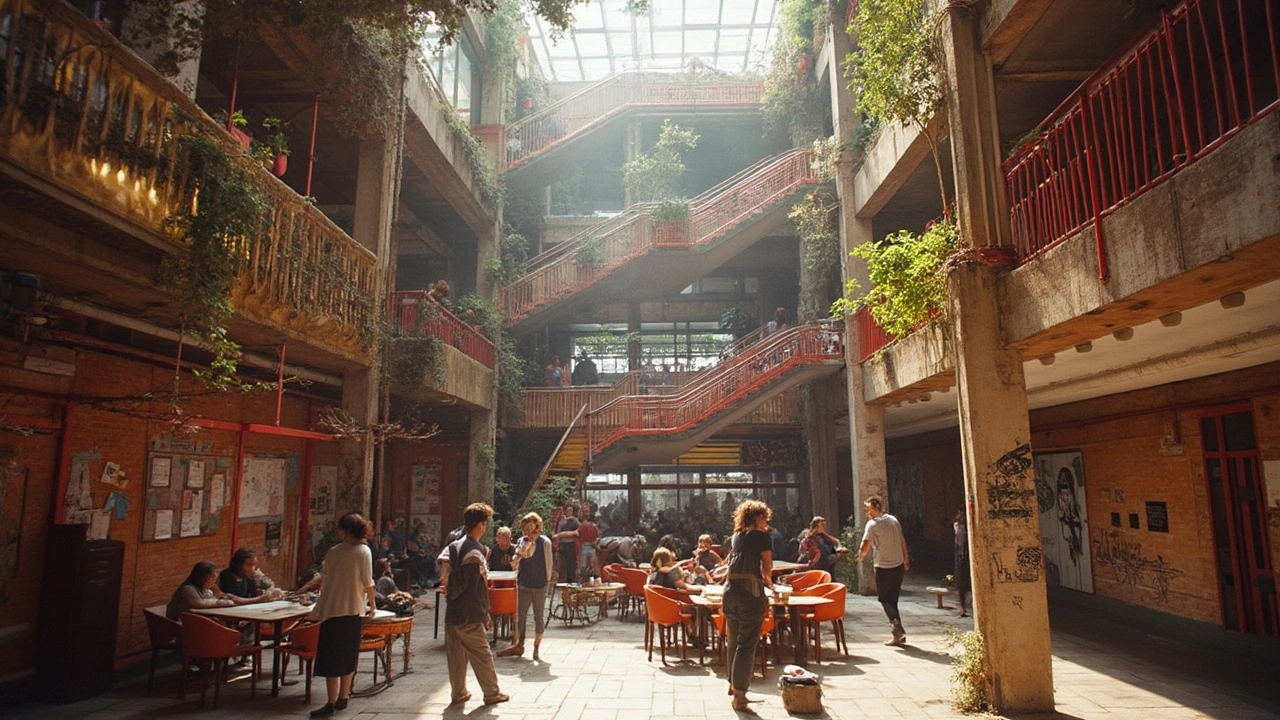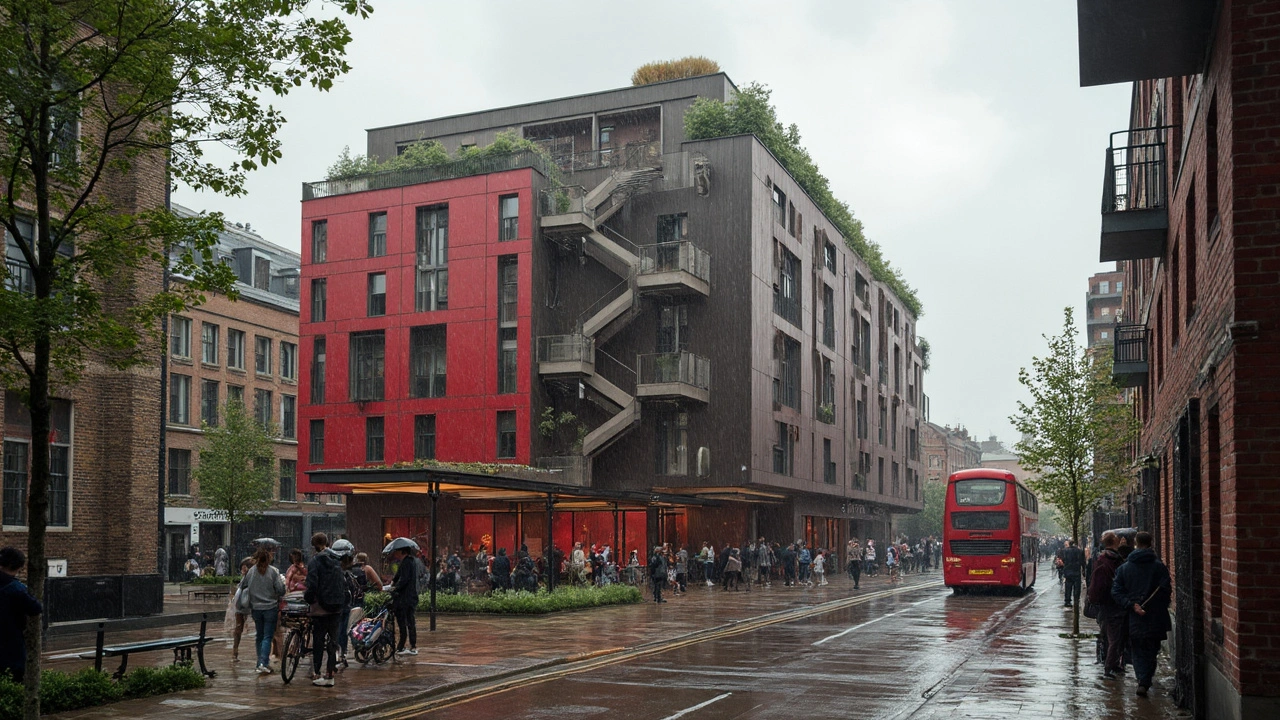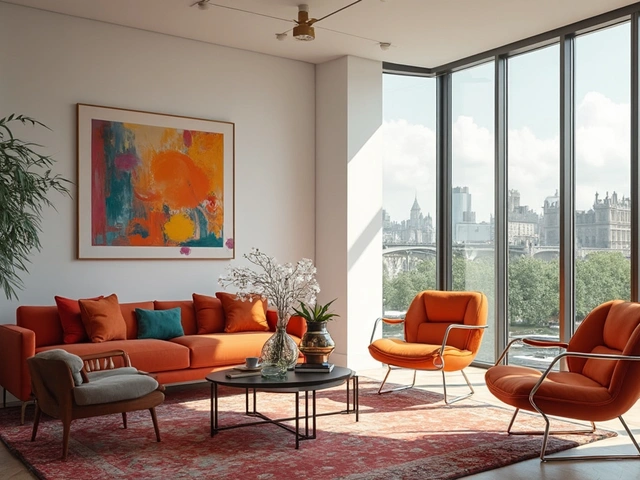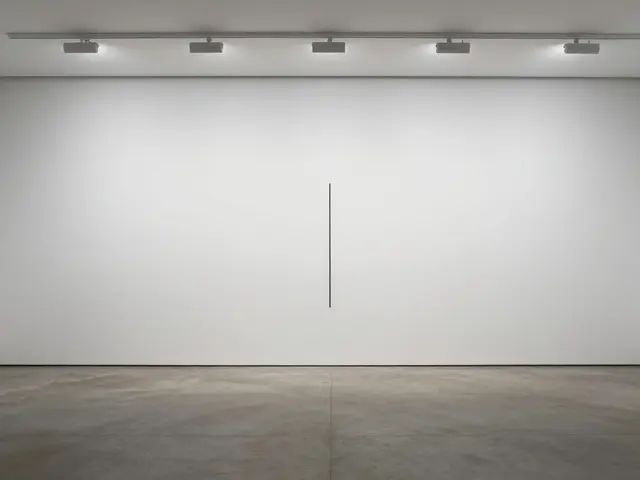Cities aren’t short on style. They’re short on buildings that work as hard as they look. That’s why the sharp, no-nonsense logic of Constructivist architecture is back in the conversation-stripped of ideology, tuned for tight budgets, fast delivery, and climate goals. This isn’t nostalgia for red banners and propaganda towers. It’s a practical urban playbook: build with a clear structure, express what the building does, make social life easy, and design in a way that can be made at scale. If you want the gist, I’ll give it to you fast. If you want to apply it on your next block, I’ll walk you through the steps, the examples, the pitfalls, and the checklists.
TL;DR: Why Constructivist thinking fits today’s city
- It’s function-forward. Form follows use, not ego-great for mixed-use, housing, and transit hubs.
- It scales. Standard grids, repeatable modules, and kit-of-parts speed up building while cutting cost.
- It’s social. Shared terraces, open stairs, and ground-floor life make cities feel alive and safe.
- It’s climate-smart. Fewer materials, easier retrofit, passive-first envelopes, and circular design lower carbon.
- It’s timeless when done right. Clear structure and honest materials age better than trend-chasing facades.
What it is-minus the myth-and why it matters now
Constructivism started in the 1920s Soviet avant-garde as a working theory for a new society: buildings as tools, not monuments. Think Moisei Ginzburg’s Narkomfin House (1928-30) testing communal life, or Vladimir Shukhov’s lattice tower in Moscow proving how light structure can carry big loads. It had rules of thumb: use a rational grid, expose structure, simplify services, and design social spaces that make daily life smoother. That clear logic is what makes it so usable now.
Strip away the politics and you get a tough-minded approach to making cities: buildings that tell the truth about what they’re made of and what they do. No fake stone. No decorative excess. Just a legible frame, a flexible plan, and spaces that welcome people at the ground floor.
Why now? Three reasons:
- Housing and infrastructure crunch. Cities need faster delivery and predictable costs. Standard spans, repeatable floor plates, and prefabrication check those boxes.
- Climate math. The buildings sector accounts for a large slice of energy use and CO2. The IEA’s 2024 updates put buildings at roughly a third of final energy and over a quarter of energy-related CO2 once you include operations; construction pushes total built-environment emissions near 37%. A lean structure and retrofit-first thinking help cut both embodied and operational carbon.
- Tools finally match the vision. BIM, digital fabrication, and DfMA make kit-of-parts precision realistic at city scale. You can lock quality and cost before you pour a slab.
Quick myth-busting:
- It’s not Brutalism. Brutalism is heavy concrete and sculpted mass. Constructivism is about clarity of structure and function; it can be light, steel, timber, or hybrid.
- It’s not anti-beauty. It just treats beauty as the outcome of good logic-proportion, light, and material honesty-rather than add-ons.
- It’s not stuck in 1928. Contemporary versions use mass timber cores, steel shells, prefabricated volumetric units, and high-performance skins.
If you want the sources behind the numbers and practices: IEA’s Global Buildings updates (2024) for energy and emissions, UN-Habitat’s World Cities Report (2023) for urbanization and housing trends, IPCC AR6 for embodied carbon guidance, and ICOMOS for heritage and retrofit policy. These guide the hard choices behind layout, material, and phasing.

How to apply it: A simple playbook for planners, architects, and developers
You don’t need to copy a 1920s facade to think like a Constructivist. You need a system. Here’s a clear, step-by-step way to bring it into a real project.
- Start with use and movement, not looks. Map 400-800 m walking sheds to transit. Put doors where the feet are. Aim for active ground floors on edges with the most foot traffic. If your block lacks transit, your first “building” is a bus lane and bike priority.
- Lock the grid that matches your uses. Housing likes 6-8 m structural bays; offices handle 8-10 m; parking (if you must) wants 7.5 m clear. Pick one grid that can host all three, then stack and swap uses as the market shifts.
- Choose a kit-of-parts early. Decide on a primary structure and stick with it: steel frame with precast planks; mass timber hybrid with concrete cores; or precast concrete with reconfigurable facades. DfMA only pays off if you commit before design freeze.
- Design for daylight first. Target a window-to-wall ratio of 0.4-0.5 on main facades; use 600-900 mm exterior shading depth on east/west; chase 2.7-3.0 m clear ceiling heights. Keep floor plates under ~18 m from window to window for housing; punch deeper plates with atria or lightwells for bigger programs.
- Make stairs and social rooms obvious. Visible, daylit stairs save energy and make people use them. Add shared terraces or laundries at floor landings to spark casual meetups. A city’s social life starts in the common spaces nobody planned to love.
- Keep services legible and compact. Stack wet rooms; centralize shafts; design horizontal services to fit the module. A 300 mm raised floor with a 150 mm ceiling service zone can keep retrofits painless later.
- Pick honest materials, then right-size them. Use timber where spans are modest and carbon payback is clear; steel where you need speed and long spans; concrete where mass and fire make sense. Specify Environmental Product Declarations and track kg CO2e/m². A good mid-rise target: under 600 kg CO2e/m² for structure + envelope, with a path to under 500.
- Plan for reuse on day one. Design bolted (not welded) steel connections; separate finishes from structure; choose facades you can unclip. Follow circular design rules so the building becomes a material bank, not landfill.
- Make ground floors work 18 hours. Mix uses-childcare, clinics, small groceries, maker spaces. Wrap the blank stuff (utilities, bike rooms) behind active edges. Aim for 60-80% glazed frontage at human height with 4-6 m bay rhythm for lease flexibility.
- Heat, cool, and vent the simple way first. Insulate and shade so you reduce loads. Use heat pumps and demand-controlled ventilation. Track an Energy Use Intensity target early: for mid-rise mixed-use, 55-75 kWh/m²·yr is a strong starting point depending on climate.
- Phase like you mean it. Break into modules you can deliver in 6-10 week cycles. Build cores and services trunks first. Keep the grid constant so later phases can pivot to new uses without re-engineering.
- Co-design with users. Run quick-build mockups for units, corridors, and storefronts. One week of user testing can save 10 years of complaints.
Rules of thumb that pay off:
- Structure costs and carbon are usually won in the first 20% of design time; don’t waste it on facade hand-waving.
- Keep one structural grid. Variety comes from program and facade modules, not a changing skeleton.
- If you wouldn’t show the mechanical room on the tour, your plan is hiding something you’ll pay for later.
- Every square meter should do two jobs: circulation + social, facade + shading, roof + garden + PV.
Common pitfalls-and how to dodge them:
- Making “simple” look cheap. Simplicity is not bargain-bin. Pick two good materials and detail them well. Flush joints, real depth at windows, and clean corners beat fake complexity.
- Ignoring acoustic comfort. Exposed structure can echo. Add acoustic ceilings (perforated wood, baffles) in the right zones. Keep STC 55+ for party walls in housing.
- Forgetting microclimate. Slab edges and open courtyards can create wind tunnels. Use wind studies and plantings; add screens on corners at podium level.
- Overcomplicating prefab. The whole point is repetition. If the manufacturer can’t count your facade types on one hand, you lost the game.
Cost and schedule sanity checks:
- Standardize 70-80% of components; leave 20-30% for site-specific moments.
- Use a two-envelope budget: base building (grid, cores, envelope) and fit-out (movable parts). It keeps tenant changes from wrecking your pro forma.
- Target 10-20% schedule reduction with DfMA vs. conventional, then hold a weekly design-fabrication huddle to actually get it.
Examples, checklists, and quick answers
Concrete examples-historic, restored, and contemporary echoes-help anchor what this looks like on the street.
Historic and restored anchors
- Narkomfin House, Moscow (1928-30; restoration 2017-2019). Moisei Ginzburg’s prototype for collective living was rescued by Alexey Ginzburg’s team with careful envelope repair and updated services. It shows how a clear structural rhythm and social spaces (galleries, roof terraces) can adapt to modern codes without losing the original intent.
- Shukhov Tower, Moscow (1922). A diagrid hyperboloid in lattice steel-proof that light, efficient structure can be beautiful. Ongoing conservation debates show the tension between heritage protection and modern safety standards that any city balancing retrofit will face.
- Melnikov House, Moscow (1927-29). Two interlocking cylinders with a honeycomb window pattern. Not a template for mass housing, but a case study in expressing function and structure with very few moves.
Modern projects that channel the playbook (not pastiche)
- Lacaton & Vassal’s Grand Parc, Bordeaux (2017-19). Add winter gardens and light structure to old slabs instead of demolishing them. The result: more light, more area, less carbon. This is Constructivist logic-do more with a clear frame-applied to a social housing retrofit.
- OMA’s De Rotterdam (2013), Rotterdam. A stacked, legible megastructure with mixed uses and a rational grid. It treats program as blocks in motion-pure function on display.
- Modular mid-rise housing, Singapore (2019-2024). PPVC (prefabricated, prefinished volumetric construction) delivers fast, clean, and scalable housing. The method echoes the kit-of-parts mindset that makes Constructivism practical in dense cities.
- Vienna’s Seestadt Aspern (ongoing). Not a single building, but a district using repeatable blocks, clear street life, and robust social infrastructure-schools, care, transit-baked into the grid.
- Zaha Hadid’s Dominion Office Building, Moscow (2015). Formal expression is sci-fi, but the stacked plates and legible strata nod to functional layering-an informative contrast if you’re balancing expression and logic.
Use these as idea banks, not templates. The common thread is clarity: simple structure, liveable edges, and spaces that explain themselves.
Quick checklists you can actually use
For city planners
- Map 15-minute catchments to transit; require active edges on those streets.
- Zone for mixed-use with a single grid, not spot-zoned fragments.
- Offer density bonuses for circular design: disassembly-ready frames, documented EPDs, and long-life loose-fit plans.
- Require daylight and cross-vent targets in design review, not just facade renderings.
- Set a retrofit-first policy: demonstrate why you can’t reuse before you demo.
For architects
- Pick one structural system and a 6-10 m bay logic; align every decision to it.
- Design one great stair you want people to use; make it the social spine.
- Keep facade types to under five; make depth do the shading work.
- Draw the MEP early at 1:20 for a typical bay; if it doesn’t fit, your plan doesn’t work.
- Prototype a unit or bay in plywood and tape; fix mistakes before they’re concrete.
For developers
- Lock in a manufacturer for key parts (structure, facade) during schematic design, not after tender.
- Use a phase-able pro forma: base building ROI and fit-out ROI tracked separately.
- Price carbon like a line item; it will become one. Track kg CO2e/m² and model future compliance.
- Pick a grid and unit mix that can swing between rental, co-living, and office with minimal change.
- Budget a post-occupancy study; it’s cheap insurance for phase two.
Mini-FAQ
- Is this just Soviet style by another name? No. It borrows the engineering logic-clear structure, repeatable parts, social focus-not the politics or past facades.
- Won’t simple buildings feel cold? Not if you get light, proportion, and material right. Good detail beats decoration every time.
- How is this different from Brutalism? Brutalism is about mass and raw concrete. Constructivist thinking is about legibility and function-often lighter and more flexible.
- Isn’t prefab too rigid? It’s rigid if you change your mind late. Decide the system early and leave variation for facades, interiors, and public realm.
- What about cost? The win is predictability and speed. Standardizing 70-80% can shave 10-20% off schedule and reduce change orders.
- Will people like living there? If the ground floor is active, the plan gets daylight, and common spaces feel safe, yes. Post-occupancy surveys usually back that up when these basics are met.
Next steps and troubleshooting by persona
Planners: Pilot a “Constructivist block” overlay around a transit node. Write three rules: one grid, active edges, circular design requirement. Measure footfall, dwell time, and small business turnover.
Architects: On your next RFP, present two options: a sculptural one and a kit-of-parts one with a clear grid and DfMA plan. Track cost, schedule, and carbon live. Let the client see the trade-offs in numbers.
Developers: Visit a live modular site. Ask the factory three things: lead time for your chosen bay, their maximum facade module size, and their MEP tolerance. If those don’t match your plan, fix the plan.
Troubleshooting: If your facade types explode, you waited too long to lock modules. If your grid doesn’t fit future uses, you didn’t plan the mix. If wind makes your plaza empty, add screens and trees and re-check the podium edges. If post-occupancy energy is high, your shading and controls are off-fix controls first; they’re cheap.
Bottom line: the “new face” of urban landscapes doesn’t have to be a brand-new look. It can be clear bones, honest materials, and spaces that make city life easy. That’s a century-old idea, and it’s right on time.




