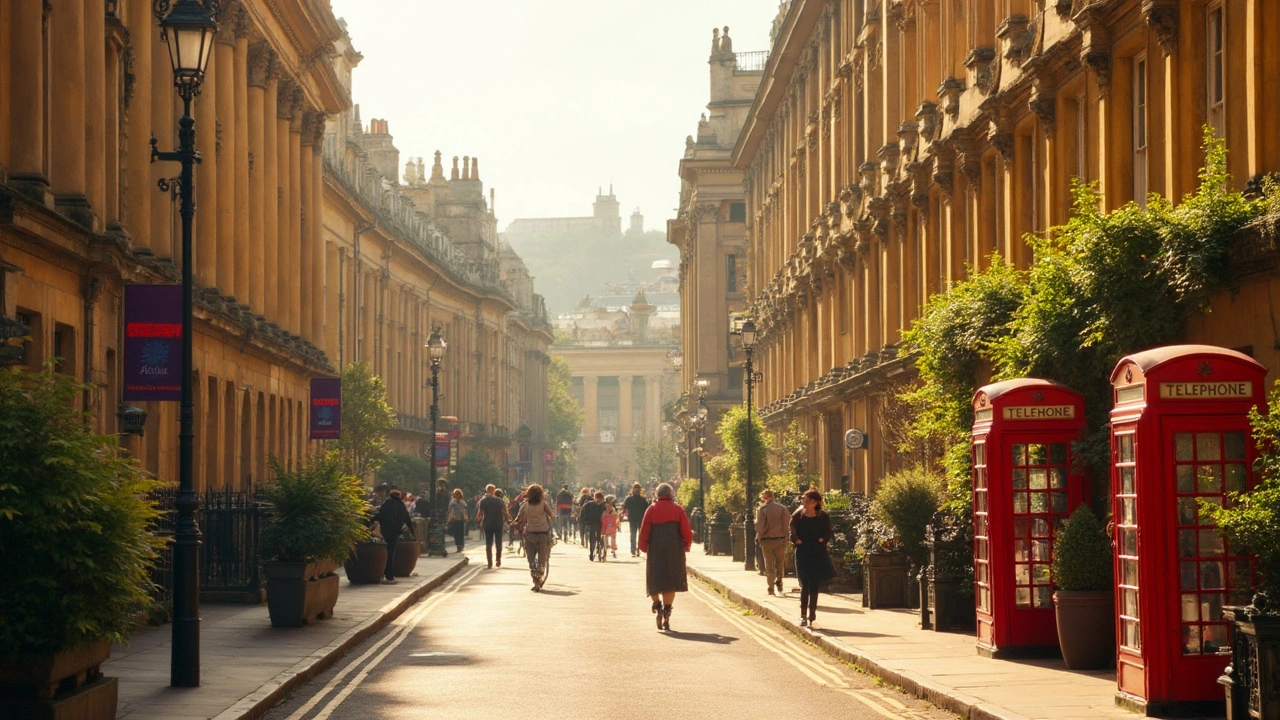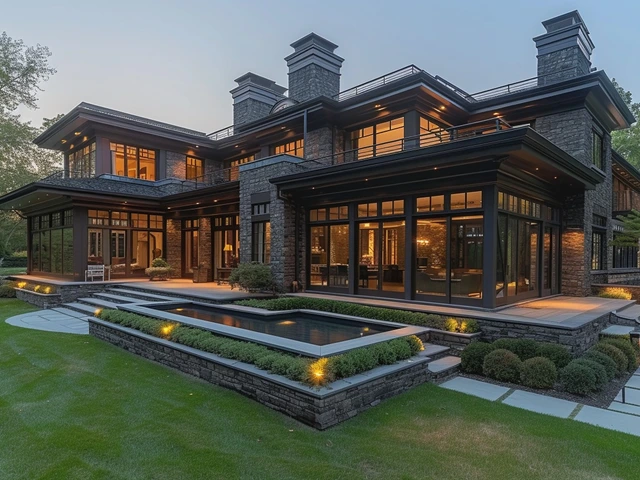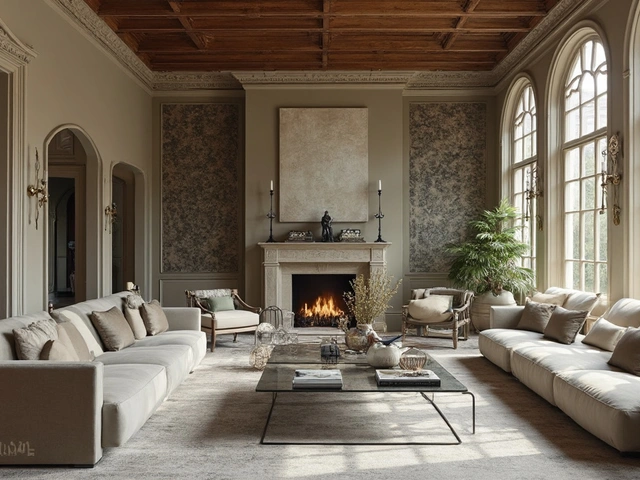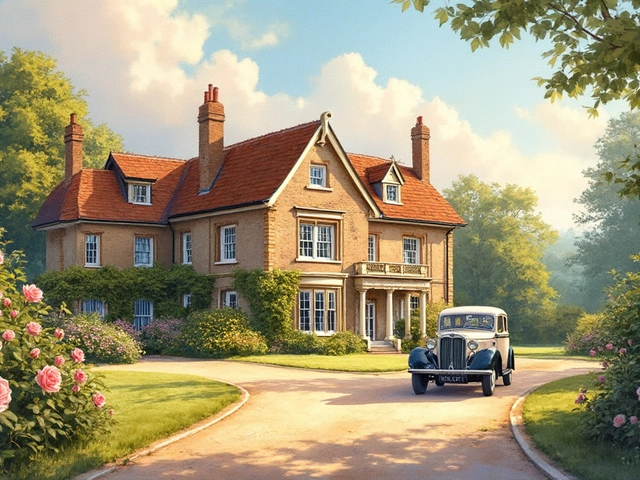Think colonial architecture is just about old bricks and grand porches? There's a real impact hidden in those buildings—stuff you probably walk past without a second glance. Some of these structures have survived storms, revolutions, and the wear and tear of daily life for hundreds of years. They're not just beautiful; they're built tough and smart, often with features way ahead of their time.
If you’re curious about why a church in the middle of town faces east or why some colonial houses use oyster shells in their walls, you're about to uncover some answers. These details aren't accidents—every part of a colonial building tells you something about how people lived and solved problems a world apart from ours. And there’s more to these buildings than meets the eye. They’re full of hidden hacks, secret spaces, and even shortcuts in design that still baffle experts today.
- Why Colonial Era Buildings Still Matter
- Signature Features That Stand Out
- Hidden Engineering Tricks
- Colonial Marvels Across the Globe
- Myths, Stories, and Unseen Details
- Tips for Appreciating Colonial Architecture Today
Why Colonial Era Buildings Still Matter
Sometimes it feels like we’re surrounded by shiny glass towers, but colonial-era buildings have something those modern designs just can’t copy: staying power, clever engineering, and lessons from the past that still help us out today. If you look closely, you’ll realize these old structures don’t just remind us of history—they actually shape the neighborhoods and cities we live in.
One big reason these buildings stick around is their construction. Builders mixed local materials with smart techniques—think mud bricks in India, thick adobe in the Americas, or coquina stone in Florida, which is basically fossilized seashells. These materials weren’t just easy to find; they were built to handle local weather. In fact, some colonial homes in Boston still use the same wooden frames from the 17th century, thanks to white oak beams that resist rot.
And there’s a practical side, too. A ton of today’s building codes are based on what colonial builders figured out the hard way. For example, early American colonial houses were usually built with steep roofs so snow would slide right off, preventing roof collapses. Ventilation tricks, like window placement and high ceilings, helped keep buildings cool before anyone had heard of air conditioning.
Here’s a quick look at the lifespan of some famous colonial buildings around the world:
| Building Name | Location | Year Built | Still in Use? |
|---|---|---|---|
| Independence Hall | Philadelphia, USA | 1753 | Yes |
| Casa Manila | Manila, Philippines | 1850 | Yes |
| St. George's Cathedral | Chennai, India | 1815 | Yes |
| Castillo de San Marcos | St. Augustine, USA | 1672-1695 | Yes |
But colonial architecture is more than just pretty walls. These buildings often become the heart of a city or a neighborhood. Have you noticed city squares or markets that are always buzzing with activity? Chances are, there’s a colonial-era structure right there holding everything together. Tourists flock to these spots, local businesses thrive around them, and communities use them as spaces to share stories, hold events, and connect with the past.
If you're thinking about home design or restoration, take a cue from colonial buildings. Look for adaptable floor plans, natural cooling techniques, and materials that fit the local climate. You don't have to copy their look, but borrowing their logic might just make your space last longer—and feel a lot more comfortable.
Signature Features That Stand Out
Walk up to almost any colonial building and you’ll notice certain things pop out, no matter where in the world you are. The basics? Symmetry, big columns, and well-placed windows. This design wasn’t just for looks — it helped keep homes cooler in hot weather and let in more light when glass was pricey and precious. If you spot huge front doors with little windows above or around them, that’s a classic trait. Lots of times you’ll also find wooden shutters. Originally, these weren’t just decorative. Colonists shut them tight against wild storms or just to get away from blazing sun.
Another classic move: brickwork and stone that actually served as insulation. Believe it or not, builders in the 1700s sometimes mixed in oyster shells or horsehair as part of their wall plaster just to make it tougher. In New England, clapboard siding was cheap and easy to fix, while down in the Caribbean, thick limestone walls helped keep out the heat and bugs. Even roofs were carefully thought out. Steep angles? That’s for snow and rain to slide off fast, so the roof actually survives year after year.
Here’s a handy chart to show where certain features turn up the most:
| Feature | Common Locations | Why It Was Used |
|---|---|---|
| Central Chimney | New England | Efficient heating |
| Arcaded Walkways | Spanish Americas | Shade and rain protection |
| Louvered Shutters | Southeast US, Caribbean | Ventilation and shade |
| Portico Columns | Southern Plantations | Grand entrance, symmetry |
| Gabled Roof | British Colonies | Rain and snow runoff |
One more thing to keep in mind — these buildings didn’t just copy European styles. They had to work with what was handy locally. That’s why you get colonial architecture that looks familiar but also surprisingly adaptable to its climate and resources. The mix of old-world rules with new-world hacks created stuff that’s impossible to fake. Next time you see a colonial building up close, look for those little tweaks and you’ll spot the real story behind the style.
Hidden Engineering Tricks
If you think colonial architecture was just about looks, think again. Builders back then had to get creative to make their structures last. Look at those thick walls—sometimes nearly two feet wide. Sure, they look solid, but that’s not just for show. Those extra layers actually help regulate temperature inside, which came in handy long before air conditioning showed up. Some houses used clay, lime, or even ground oyster shells in their plaster to add strength and keep out moisture. This stuff worked so well, you can still see oyster shell walls holding strong in places like the Carolinas.
Roof design is another cool trick. Ever noticed why some colonial houses have steeply pitched roofs? It’s all about rain and snow sliding off quickly, so leaks and water damage were less of a headache. In hot climates, you’ll find big overhangs to create shade and keep the insides cooler. Builders used local materials because hauling stuff any distance was a pain, so everything from brick to sandstone and wood gives away where a structure comes from.
You can’t skip drainage, either. Many colonial towns had their own clever systems to steer rainwater away from foundations with simple underground drains. In New Orleans, for example, some 18th-century buildings have brick barrel vaults for drainage that still work nearly 250 years later. Talk about planning ahead.
Ventilation is another big deal. Before fans or AC, airflow was gold. High ceilings, cross-ventilated rooms, and wide doors made a real difference in places like the Caribbean and American South. Architects even lined up windows and doors to catch breezes, making colonial buildings surprisingly comfortable—if you know where to stand.
- Thick walls with hidden insulation—usually a mix of brick, mud, shells, or straw
- Pitched roofs for fast water runoff
- Massive overhangs and verandas for shade
- Simple but effective drainage using local stone or brick channels
- Cross-ventilation with strategically placed doors and windows
Spotting these engineering hacks makes you realize colonial builders were more than just decorators—they knew how to work with their environment. The secret sauce of colonial architecture is really in these practical tricks that kept people comfortable, dry, and safe, often with just the raw stuff they had on hand.
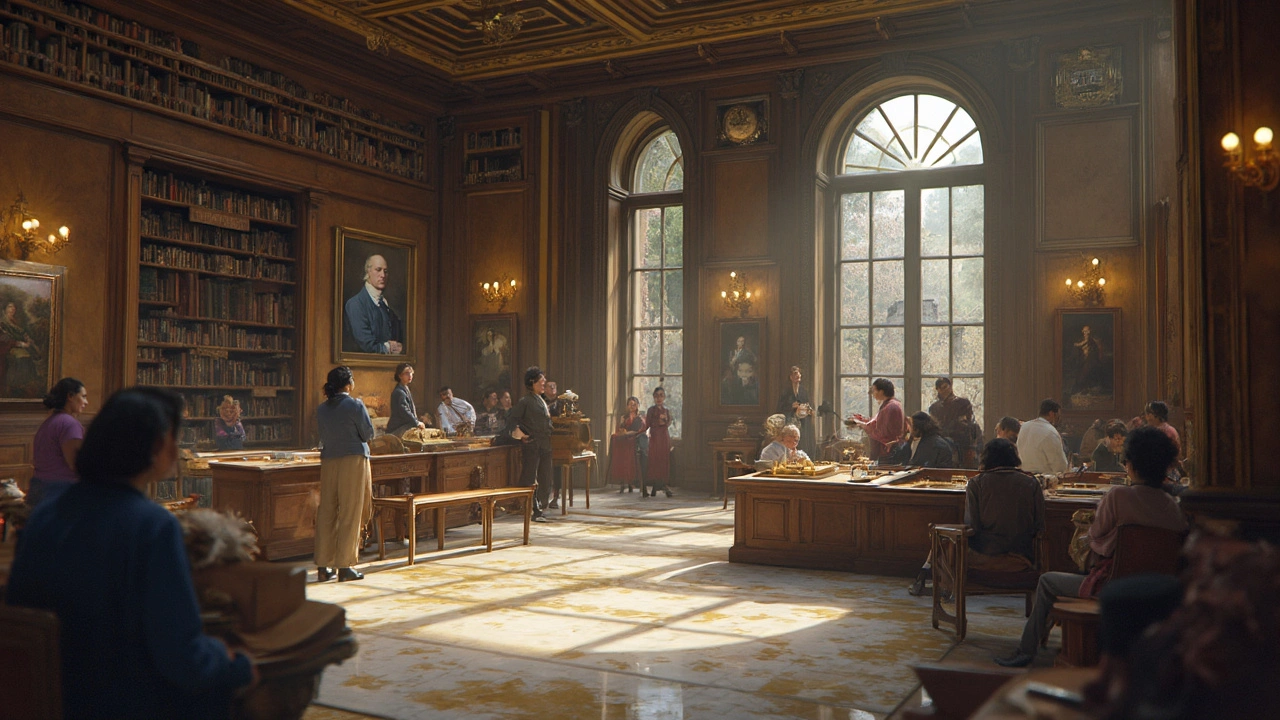
Colonial Marvels Across the Globe
It doesn't matter whether you’re walking down the crowded streets in Havana or passing by a shady square in Mumbai—colonial architecture leaves its mark all over the world. You can spot those thick, cool walls and long verandas stretching from the Caribbean to Southeast Asia. These aren’t just leftovers from history books. They’re still standing, serving new purposes, and pulling in crowds every year.
Take the colonial architecture in South America. In Peru, the city of Cusco is packed with Spanish colonial buildings layered on top of ancient Inca foundations. It’s wild to see how builders just worked with what was already there to create something totally new. Over in Cartagena, Colombia, you’ll find brightly colored colonial walls, wooden balconies, and military forts that were designed to be just as pretty as they were protective. Cartagena’s historic center is listed as a UNESCO World Heritage Site and attracts over one million visitors annually.
Hop over to Asia, and you can’t miss the old British styles in India. The city of Kolkata is basically a living museum to British colonial days, with buildings like Victoria Memorial and the Writers’ Building mixing local craftsmanship with Western design. Even the bungalows in Vietnam and Malaysia show off French touches with airy courtyards and tiled roofs built for tropical storms. Some of Singapore’s prized colonial landmarks, like the Raffles Hotel, still draw in tourists and big events every year.
Here’s a quick look at just how global—and visited—these marvels really are:
| Location | Colonial Era Landmark | Estimated Annual Visitors |
|---|---|---|
| Cusco, Peru | Plaza de Armas & Cathedral | 2,000,000+ |
| Cartagena, Colombia | Walled City | 1,000,000+ |
| Kolkata, India | Victoria Memorial | 3,000,000+ |
| Singapore | Raffles Hotel | 500,000+ |
| Hanoi, Vietnam | Hanoi Opera House | 700,000+ |
What’s cool is how each place put its own spin on colonial designs, mixing old tricks from Europe with local materials and know-how. For example, the Dutch in Indonesia used steep roofs to handle heavy rain, while the Spanish in the Philippines added thick coral walls to keep things cool. It’s a patchwork of ideas, all tweaked for survival and comfort.
If you’re traveling, it’s worth looking past the crowds. Check out the small details—like Portuguese azulejos (colorful tiles) on a Mexican church or the mix of British columns and Indian arches in a busy market. You’ll see proof of how these buildings were built to last, and how they’ve found new life in places you wouldn’t expect—from hip cafés to law courts and city halls.
Myths, Stories, and Unseen Details
Colonial architecture sparks a lot of wild rumors, half-true tales, and misunderstandings. One big myth is that every building from this era was built on slave labor. That’s not always the case. Sure, in parts of North America and the Caribbean, enslaved people did much of the hard work, but you’ll find places—especially in Southeast Asia—where local craftsmen played the lead, blending their own styles into what we now call colonial architecture.
Another common story is about secret tunnels under colonial homes, supposedly for smuggling or hiding from trouble. Some old mansions do have odd, cramped spaces in basements and under stairwells, but most are just smart airflow tricks or safe storage areas designed to keep food cool before fridges were a thing. Actual escape tunnels? They're rare and more often something out of legends than reality.
Don’t even get started on ghost tales—plenty of colonial buildings are supposed to be haunted. While these stories make for good tours, documented facts are hard to come by. What is real, though, is how these buildings have layers: trapdoors used for moving supplies, false walls to hide valuables, and even bricks stamped with original maker’s marks you can still find if you look closely.
- Look up at the ceilings—some colonial houses have “coffin corners” or angled stairways. They’re not there for spooky reasons, just for moving big furniture around tight bends.
- Check out the original materials. In the American South, you’ll spot tabby concrete—an oyster shell mix—on some walls because it was cheap and surprisingly durable.
- Don’t get tricked by “colonial-style” makeovers. Many buildings have fake shutters and copied details that look old but were slapped on in the last few decades. Authentic colonial doors, for example, are usually solid and heavy, not hollow imitations.
So, next time someone swears a colonial building is full of secret tunnels and ghostly footsteps, remember: most stories have a grain of truth buried under layers of creative retelling. The real details are often even more interesting if you know what to look for.
Tips for Appreciating Colonial Architecture Today
It’s easy to get distracted by the “old-timey” feel of colonial buildings, but there are real, practical ways to see their value with fresh eyes. First thing—when you’re visiting a place known for its colonial buildings, slow down and pay attention to the details. For example, the fanlights above doors weren’t just for looks; they helped brighten hallways before electricity was a thing.
You’ll notice that original colonial architecture often features thick walls, not for style, but for insulation against both cold winters and hot summers. Something as basic as a window’s placement was usually tied to airflow, lighting, and privacy. When you take a closer look, you start seeing these buildings like a puzzle, each piece thought out for a real reason.
Here are some tips if you want to spot the unique features or just get more out of your next trip:
- Check out the corners of old houses—look for decorative brickwork called “quoins.” They’re not just for show; they added extra strength to the structure.
- Notice the symmetry. Most colonial homes keep windows, doors, and chimneys lined up, which isn’t just nice to look at—it made building easier with simple tools.
- Take a flashlight: Odd, secret spaces like storage lofts or servants’ stairways are often hidden in basements or attics.
- Don’t forget the neighborhood layout—many colonial cities used a grid plan way before it was popular elsewhere.
Actually, according to the National Trust for Historic Preservation, "Colonial-era architecture helps us understand how communities grew, adapted, and learned from one another."
“If you want to understand a city’s roots, start with its oldest buildings—there’s no substitute for walking in their shadows.”
— Dr. Kerri Post, Preservation Scholar (2023)
Certain details remain surprisingly common and worth hunting for. For instance, the use of local materials—like tabby concrete in the southern U.S. (a mix of oyster shells and lime)—wasn’t just creative, it was practical and cheap for the time.
| Feature | Why It Matters | Typical Location |
|---|---|---|
| Fanlight windows | Makes dark hallways brighter | Above entry doors |
| Tabby concrete | Used cheap, local materials | Coastal Southern buildings |
| Gambrel roofs | Gave extra attic space | Barns, homes in New England |
| Quoins | Added strength to corners | Brick homes, corners |
If you really want to dig deep, join a guided tour or visit colonial sites during “open house” events—experts will let you in on stories and details you’d never find on your own. Most of all, forget about fancy camera angles. Just take your time looking at the small stuff. Sometimes, a door handle worn smooth by two centuries of use tells a better story than any guidebook.

