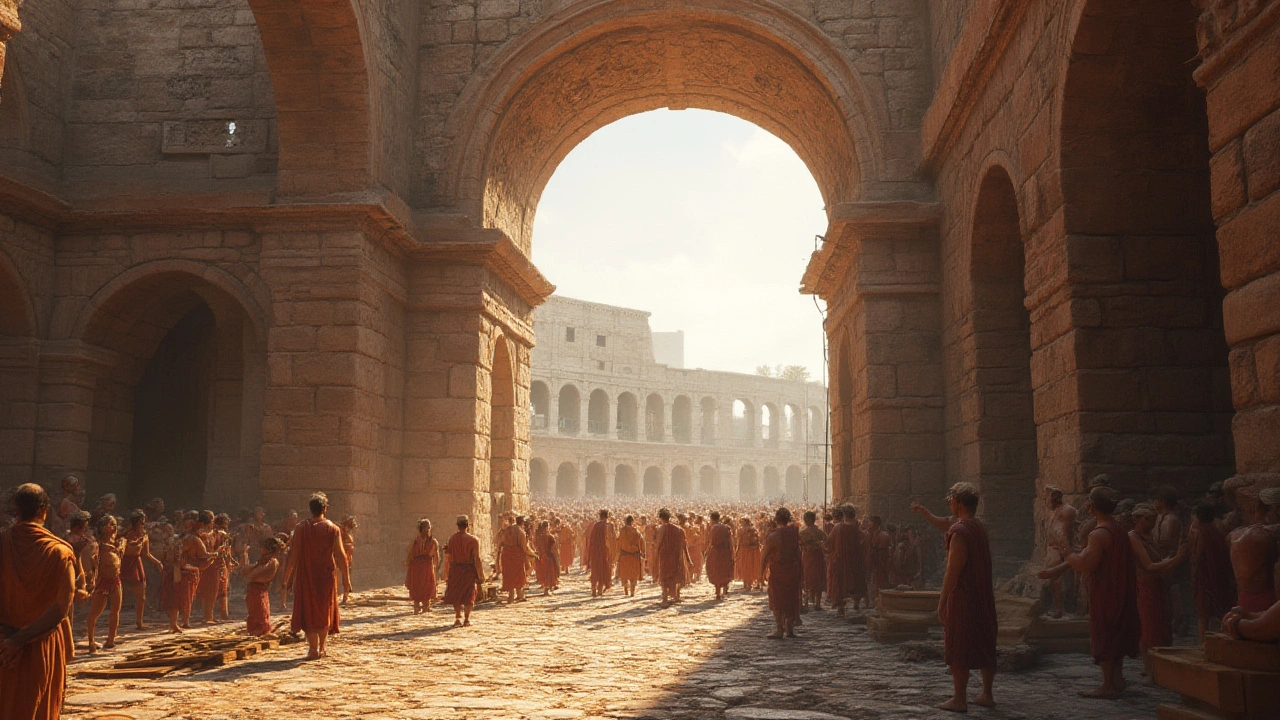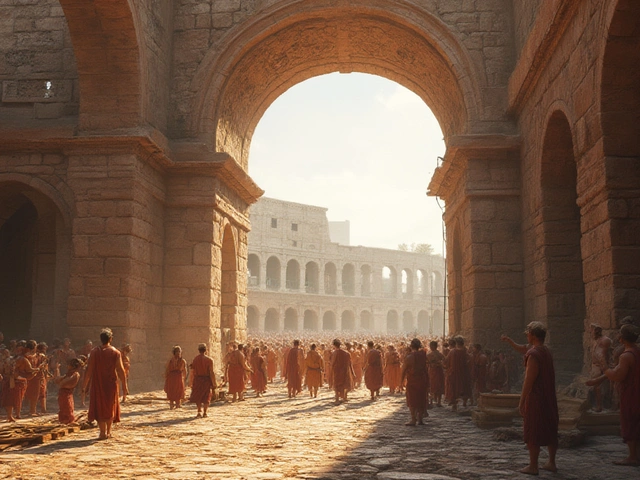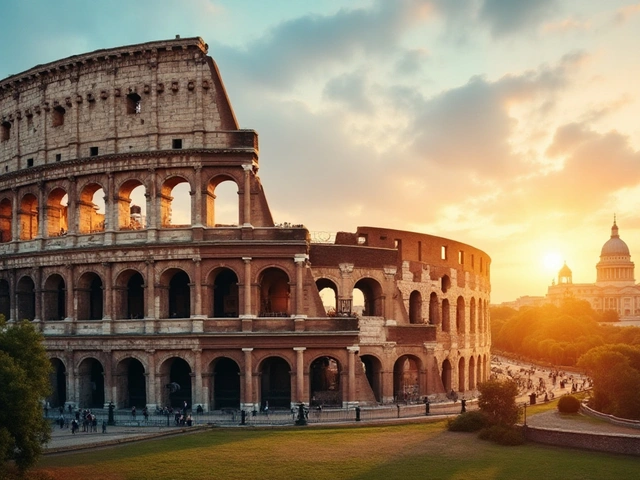Picture the Colosseum bustling with life or the Pantheon’s giant dome gleaming under a Roman sky. These monuments weren’t just built to last—they rewrote the rules of how cities could be shaped. You might think ancient tech means basic, but Rome was basically the Silicon Valley of stone and mortar. Engineers, laborers, and visionaries turned grand ideas into physical reality on a scale that still floors modern builders. Ever wondered how streets survived centuries of carts, weather, and parades? Or why those soaring domes and sturdy bridges are still around while other empires’ works crumbled? There’s a reason Rome’s motto was ‘Roma Aeterna’: Eternal Rome.
Unraveling the Roman Building Toolbox: The Power of Concrete, Bricks, and Marble
Step into a Roman construction site, and you’d see a blend of old-school muscle and ingenious shortcuts. Forget the image of endless chiseling on stone. Romans relied heavily on a game-changing material most folks don’t realize they basically invented: concrete. Not like the gray stuff filling sidewalk cracks today—Roman concrete could set underwater, and it stuck around for millennia. Its secret sauce? Pozzolana, a volcanic ash from the Bay of Naples. Mixed with lime, rubble, and water, it made the base for everything from domes to harbor docks. Even modern scientists can only guess why the stuff stays so shockingly sturdy, though some say trace minerals in the ash make it self-healing. No wonder Roman harbors like Portus and Ostia outlasted most wood piers by thousands of years.
But Romans didn’t only build with concrete. Fired bricks, often stamped with the producer’s name and even the year, were another trademark. Large kilns churned out uniform units, helping big projects keep a fast pace and a neat finish. Bricks covered with a sheen of opus caementicium (that’s their concrete) built up walls and domes that could take a punch—or an earthquake. Want to know just how methodical they were? Excavations in Pompeii revealed brick sizes so consistent you’d think they used laser levels, not just measuring rods.
Then there’s their marble obsession. Italy’s Carrara quarries and those far-off Greek islands shipped white slabs sometimes weighing tons. These weren’t just luxury extras—marble linings protected concrete walls, and intricately carved capitals graced civic buildings. Finishing touches often involved colorful stones, like the purple porphyry that emperors saved for their own statues. This attention to eye-candy proved Roman architects had style—and knew the political power of a well-dressed forum. Here’s a snapshot of just how vital these materials were for major Roman buildings:
| Building | Primary Material | Finishing Touches | Year Completed |
|---|---|---|---|
| Pantheon | Roman concrete | Granite columns, marble floors | 125 CE |
| Colosseum | Travertine, tufa, concrete | Marble seats | 80 CE |
| Basilica of Maxentius | Brick-faced concrete | Marble veneers | 312 CE |
| Roman Forum Temples | Stone and concrete | Marble, painted stucco | Multiple |
Romans even recycled old marble and bricks from fallen buildings, a habit that kept their cities growing sustainably (long before “green” was trendy). This heady mix of technical know-how, mass-produced parts, and swanky finishes meant structures could be gigantic, complex, beautiful—and built to outlast wars and weather.
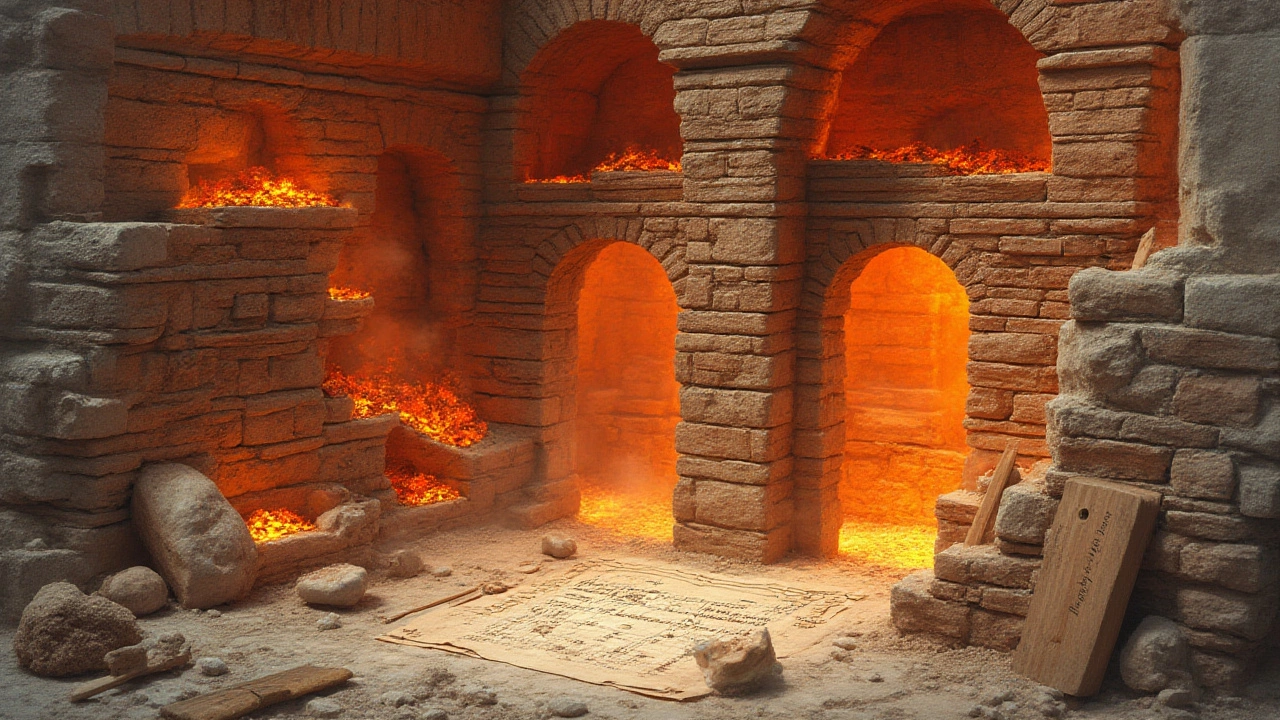
Mastering Space: Arches, Vaults, and Domes that Defied Gravity
Roman architecture is all about big, bold shapes. Arches were the building blocks; they let structures hold insane amounts of weight. The real trick is how Romans made them. Workers would set up a wooden skeleton, stack wedge-shaped stones (voussoirs), and slide in a perfect keystone at the top. Remove the wood, and—like magic—the arch held on its own. This “load transfer” meant walls didn’t need to be thick everywhere, freeing architects to dream up airy interiors and giant doors.
Now scale up that arch and pack them together, and you get the vaulted ceiling. Romans loved their barrel vaults (think arched tunnels), which supported sturdy roofs in baths, basilicas, and stadiums. But they went next-level with cross vaults, where two barrel vaults intersect, sharing the load and letting in light. Rome’s public bathhouses, like the intimidating Baths of Caracalla, featured ceilings soaring over swimmers and hot pools—a feat made possible only by careful stone weighing and math that would boggle most modern calculators.
If arches and vaults were Batman and Robin, the dome was the Joker—wild and impossible, but they tamed it. The Pantheon dome, still the world’s largest unreinforced concrete dome after almost 1,900 years, hangs over you almost like a second sky. Builders made it light at the top and heavy at the base by mixing lighter rocks and even pumice into the concrete as the dome curved up. The oculus at the center is not just for sunbeams—a 9-meter hole means less weight and a magical beam of light that moves like a sundial. Rain comes in (no roof drains!), but the floor slopes so cleverly, nobody leaves with soggy sandals (unless they stand in exactly the wrong spot—ask my husband Samuel about his famous wet-shoe disaster at the Pantheon). Here are more wild dome facts:
- The Pantheon dome measures 43.3 meters across—nearly half a football field.
- Concrete at the top is less than 2 meters thick, but at the base, it’s about 6 meters.
- It used volcanic ash to keep it light and crack-resistant.
Bridges and aqueducts are a whole other kind of genius. The Pont du Gard in France (technically a Roman project abroad) stacked three tiers of arches to carry water across a valley—no pumps, just the power of gravity and math. These spans could survive floods, wagons, and even armies. The arch technique is why so many Roman bridges are still standing today, centuries after their original purpose faded away.
And if you think domes are just for temples, grab a guide to Roman baths or Imperial palaces. Romans capped almost any fancy space—a triclinium (dining hall), the audience chamber of Nero’s Golden House, even some public toilets—with creative, curving ceilings. There was swagger in every curve, and, honestly, it never gets old.
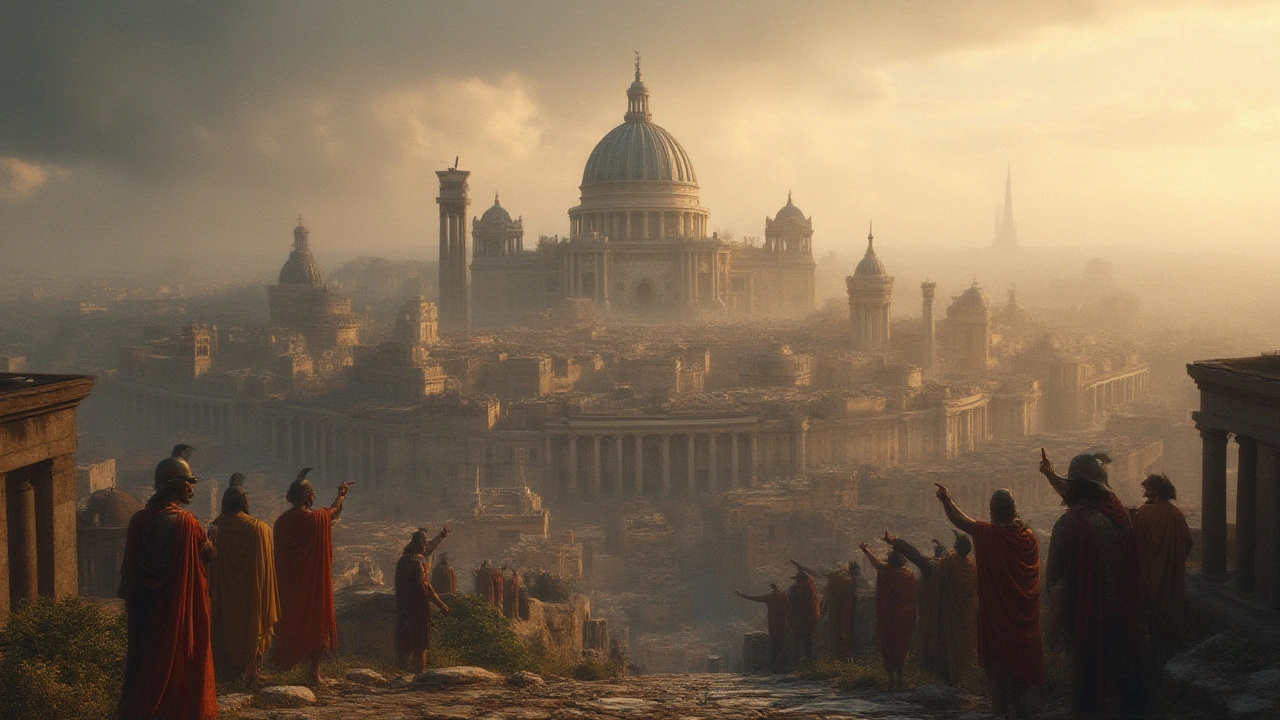
Roman Engineering Brainpower: City Planning, Roads, and Lasting Influence
Look down at your local grid of city streets or the long, straight stretches of a highway, and you’ll see the Roman legacy not just in buildings, but in how we plan whole lives. Romans were one of the first to lay out cities on strict, ruler-straight grids. Their roads—called viae—zigzagged out from the city center, stone layers upon gravel, with ditches for drainage. No meandering cow paths here: A Roman engineer would line up survey poles, check the angle using a groma (think ancient theodolite), and then cut right through hills or marshes. That’s why the Via Appia is still straight as an arrow for miles outside Rome today.
The classic Roman street plan centered around the forum, the public open space. From there, shops, baths, and houses branched off along cardo (north-south) and decumanus (east-west) axes. Even the plumbing was revolutionary—lead pipes delivered water direct to apartments and fountains, all powered by a web of elevated aqueducts, some more than 50 miles long. The Aqua Claudia, built under Emperor Claudius, moved over 190,000 cubic meters of water daily. If you’re ever near Segovia in Spain, check the still-standing aqueduct there. The thing is so well-built, storks nest on its stones every spring.
Romans didn’t just build for show; they optimized for comfort. Floors and walls in villas had radiant heating (the hypocaust system) powered by wood-burning ovens and ducts under the floors. City sewers, like the Cloaca Maxima—still flowing today—kept disease at bay and paved streets dry. Even in private homes, clever designs captured breezes for cooling and sunlight for warmth. Tips from Roman architecture still work in modern eco-housing: thick stone insulates against heat and cold, high ceilings vent hot air, and courtyard gardens help keep local temperatures down.
The influence spread far and wide. Early Christian basilicas, the layout of Renaissance palaces, and even elements in Washington D.C.’s government buildings trace back to solid Roman roots. By the time Rome fell, their methods were so deeply baked into the DNA of Europe that medieval, Renaissance, and modern engineers just kept adapting (and sometimes copying) Roman plans. For a taste of this—try spotting Roman-inspired arches in Grand Central Terminal, New York, or domes in St. Peter’s Basilica.
If you’re tinkering with DIY home projects, steal some Roman moves: use quality materials, make space for light and air, and never underestimate a well-placed archway. Want to make your garden path last? Try the Roman recipe: a level base, packed gravel, sturdy curb stones, and a slightly crowned surface for water runoff.
Maybe that’s the biggest lesson Rome left us: build smart, think ahead, and don’t be afraid to turn wild ideas into solid reality. If the ancients could make concrete that still kicks modern cement’s butt, what’s stopping us from shaking up our own backyards, cities, and dreams today?

