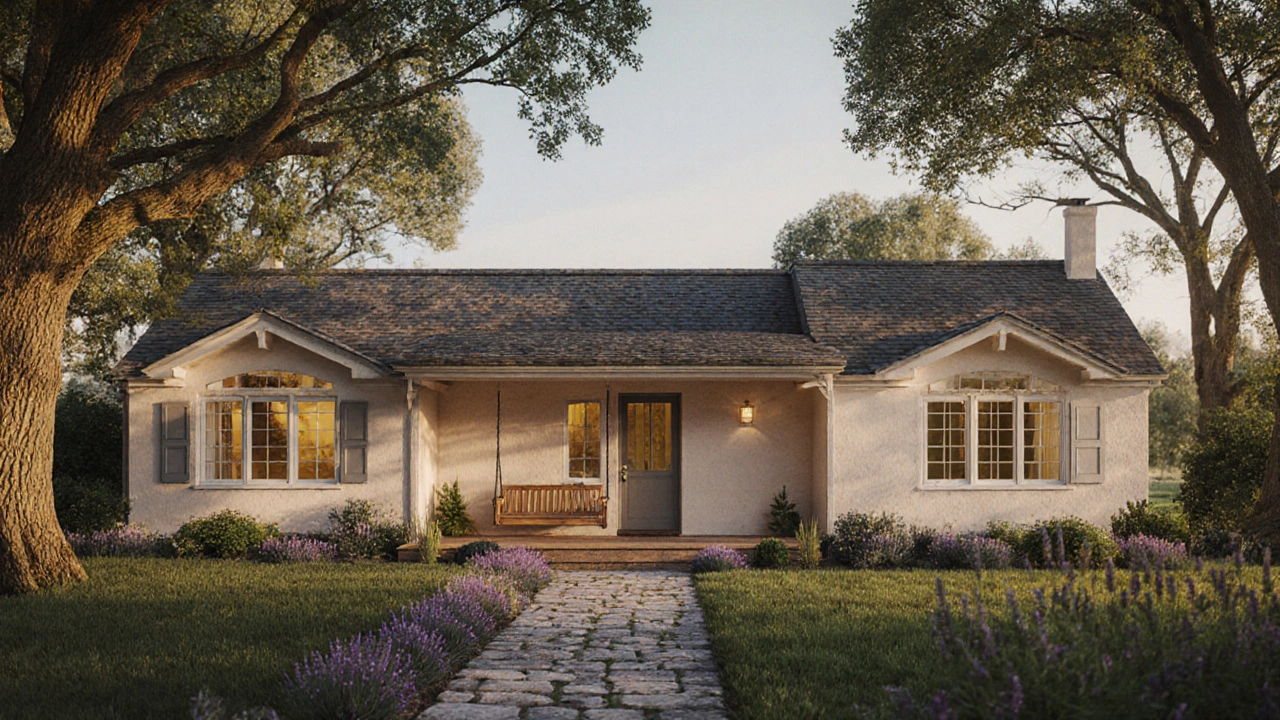Discover the ten must‑have features that make a ranch‑style house iconic, from its single‑story layout to large windows and indoor‑outdoor flow.
Single-Story House: Practical Tips and Design Ideas
Thinking about a one-story home? You’re not alone. Homebuyers love single-story houses for the easy accessibility, lower maintenance, and open feel. This guide breaks down the biggest advantages, the most common styles, and smart ways to make the most of every square foot.
Why Choose a Single-Story Home?
First off, no stairs mean fewer safety worries for kids and seniors. Heating and cooling also stay more efficient because hot and cold air doesn’t have to travel between floors. When you sell, a single-story layout often appeals to a wider market, which can boost resale value.
Space planning is another perk. Open‑plan living rooms, kitchens, and dining areas flow naturally, making the home feel larger than the square footage suggests. You can also park a car or a tiny garden right next to the back door – a convenience many multi‑level homes lack.
Popular Single-Story Styles to Consider
From classic ranch to modern farmhouse, there’s a style that fits most tastes. Ranch homes feature low‑sloping roofs and long, horizontal lines, perfect for sprawling lots. If you like a more refined look, try a Colonial‑inspired single‑story with symmetrical windows and a centered doorway.
For a contemporary vibe, go for clean geometry, large glass panels, and flat roofs. This style works well with sustainable materials like reclaimed wood or insulated concrete forms, helping you lower energy bills while staying on trend.
Don’t forget about the Mediterranean flair – stucco walls, tiled roofs, and arched openings can turn a modest lot into a mini‑vacation spot. Each style brings its own set of design cues, but all share the common goal of keeping everything on one level.
When you’re picking a style, think about the climate and the surrounding neighborhood. A high‑pitch roof might be ideal in snowy areas, while a flat roof suits dry, warm regions.
Smart Planning Tips for a One‑Story Layout
Start with a clear zone map: group public spaces (living room, kitchen, dining) together, and tuck bedrooms and bathrooms into a quieter wing. This reduces hallway traffic and makes the floor plan feel tighter.
Consider a “great room” layout where the kitchen island flows into the dining and living areas. It creates a social hub and eliminates unnecessary walls.
Don’t overlook storage. Built‑in closets, under‑stair (if you have a loft), and attic spaces can free up interior rooms for living uses.
Plan for future flexibility. A home office can double as a guest room with a fold‑away desk, and a mudroom can become a hobby space once the kids move out.
Finally, think about outdoor integration. Large sliding doors or folding walls that open onto a patio extend the living area and bring natural light inside.
By following these tips, you’ll create a single-story house that feels spacious, functional, and ready for any stage of life.

