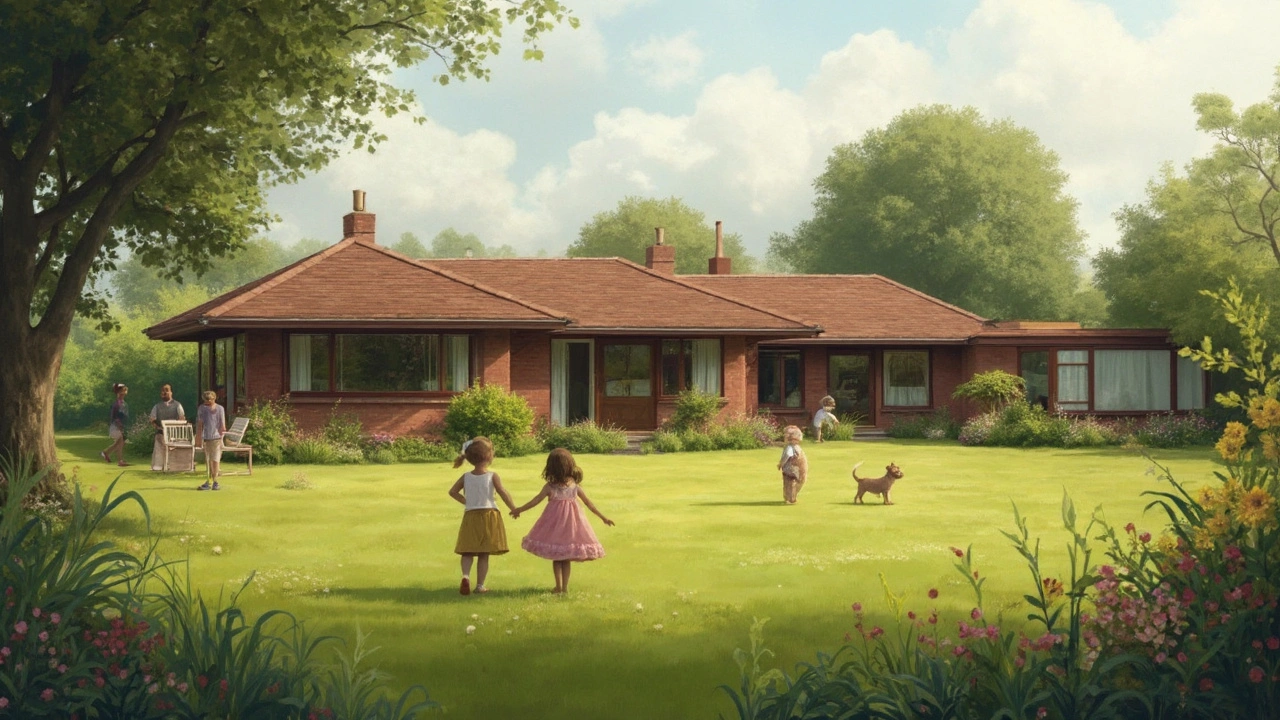This guide unpacks everything you should know about ranch-style house designs. From their iconic single-story layouts to smart renovation tips, it covers what makes these homes popular. Learn about their history, the modern twists people add, and what to look for if you want one. Get practical tips on making ranch living functional and stylish. Perfect read if you're dreaming of an easy-living, family-friendly home.
Single-Story Homes: Why One Level Works
Want a home that’s easy to move through, cheaper to maintain, and feels connected to the yard? Single-story homes deliver that. They cut stairs, make daily life simpler, and often feel more open because rooms sit on the same plane. That matters if you plan to age in place, have young kids, or want a strong indoor-outdoor flow.
Practical layout tips
Start with zoning: keep public spaces—kitchen, living, dining—together, and place bedrooms on a quieter side. That separation creates privacy without wasting square footage. Use short hallways and wider openings to improve flow. An open kitchen that looks to the yard or living room keeps sightlines clear and makes small footprints feel larger.
Think flexible rooms. A single spare room can be a guest bedroom, home office, or nursery with a quick furniture swap. Built-in storage saves floor space and keeps rooms uncluttered. For privacy, create a small vestibule or corridor to buffer bedrooms from noisy areas.
Ceiling height and roof design change the feel of a one-level house. Higher ceilings in living areas make the home feel bigger; lower ceilings in bedrooms add coziness. Consider clerestory windows or a vaulted ceiling over a central room to bring light without losing wall space for furniture.
Exterior, site, and energy ideas
Orient the house to daylight. Place main living areas facing south (in cold climates) to capture sun, or toward a private view to extend the living area outdoors. Use deep overhangs to block high summer sun but welcome lower winter light. That simple move improves comfort and cuts energy use.
Single-story homes respond well to strong indoor-outdoor connections: sliding doors, covered patios, and continuous flooring help the yard feel like an extra room. Landscaping that steps down from the house creates a natural transition and improves privacy without fences.
On the technical side, sealing and insulation matter more than the number of floors. A tight envelope, good attic insulation, and proper roof vents keep a single-level home efficient. If you’re on a tight budget, invest in windows with good glazing—natural light reduces the need for electric lighting all day.
Stylistically, single-story designs range from ranch and bungalow to Mediterranean and mid-century modern. Each style uses rooflines, porches, and window layouts to stretch the living area horizontally. Pick a look that fits your lot and neighborhood—curb appeal matters as much for one level as it does for two.
Renovations are usually simpler: adding a sunroom or reworking the kitchen often costs less than building up. If you need more space, consider an attached wing rather than a second floor to keep everything on one level.
Bottom line: single-story homes give clear, practical advantages—accessibility, easier maintenance, and a strong connection to the outdoors. Plan layout, light, and rooflines carefully and you’ll get a home that feels larger, works better, and lasts longer.

