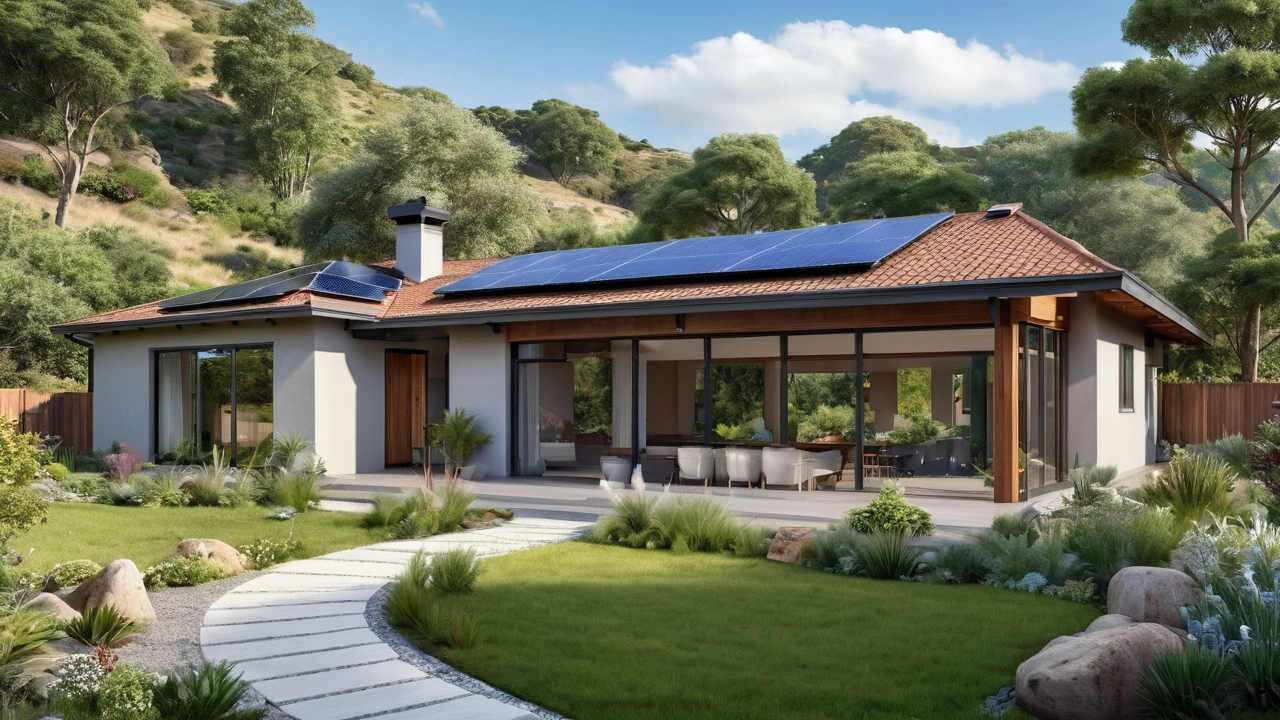Ranch-style homes are gaining popularity as the ideal choice for sustainable living. These single-story homes offer an array of benefits, including energy efficiency and the close connection to nature. Their design makes them perfect for solar panel installation and rainwater harvesting. This article explores the features that make ranch-style homes an eco-friendly option, with tips on optimizing your home for sustainability.
Ranch-Style Homes: Practical Single-Story Living
Ranch-style homes make daily life simple: one floor, open rooms, and easy indoor-outdoor flow. These homes boomed after World War II because people wanted affordable, family-friendly houses that felt modern and relaxed. If you like step-free living, big windows, and layouts that keep everything within reach, ranch homes deserve a close look.
Ranch homes range from modest postwar designs to wide modern builds with clean finishes. What ties them together is a low roofline, a horizontal profile, and a focus on casual living. Many originals included attached garages and big yards, which worked well for growing suburbs. Today’s ranches keep that easy vibe but add updated kitchens, better insulation, and smarter storage.
Key features & layout tips
When shopping or planning a remodel, watch for these features: single-story plan, open living-dining-kitchen area, sliding glass doors to the backyard, simple rooflines, and a clear flow from public to private zones. For better function, put bedrooms at one end and living areas at the other to separate sleep from noise. If privacy is a concern, add a short hallway or a pocket door near the master suite.
Open plans feel roomy but can echo. Use area rugs, bookshelves, and low cabinets to break up space without walls. An island defines the kitchen while keeping sightlines open. Convert a formal dining room or a corner of the living room into a home office instead of building an addition—ranch layouts are flexible and often handle modest reconfigurations well.
Renovation and curb appeal tips
Want a fresh look without a full rebuild? Start with roof and windows: low-profile shingles and energy-efficient windows improve curb appeal and reduce bills. Swap dated siding for a mix of horizontal lap, stone, or board-and-batten to add depth. A modest front porch or overhang gives a welcoming entry and shields the door from weather.
Inside, focus on lighting, storage, and flow. Replace heavy trim with cleaner lines, add recessed lights, and build storage into hallways. To expand space affordably, consider converting an attached garage to a family room or enclosing a patio into a sunroom. For outdoor living, define zones—dining, grilling, and lounging—using pavers, planter beds, and low walls.
Single-story foundations and simpler roofs often cost less to build and maintain than multi-story homes. Energy upgrades—better insulation, an efficient HVAC, and new windows—pay back quickly because they affect the whole floor at once. For resale, keep spaces flexible: rooms that can switch between office, guest room, or nursery appeal to more buyers.
Think ahead for accessibility: widening doorways to 36 inches, installing lever handles, and adding a curbless shower are small changes with long-term value. Underfloor radiant heat works especially well in single-level plans and boosts comfort. Landscaping matters too: choose native plants to cut watering, and create clear paths from driveway to backyard to direct traffic. If you want specific ideas for your ranch—layout tweaks, budget upgrades, or a modern makeover—tell me what you’re working with and I’ll share targeted, practical tips.

