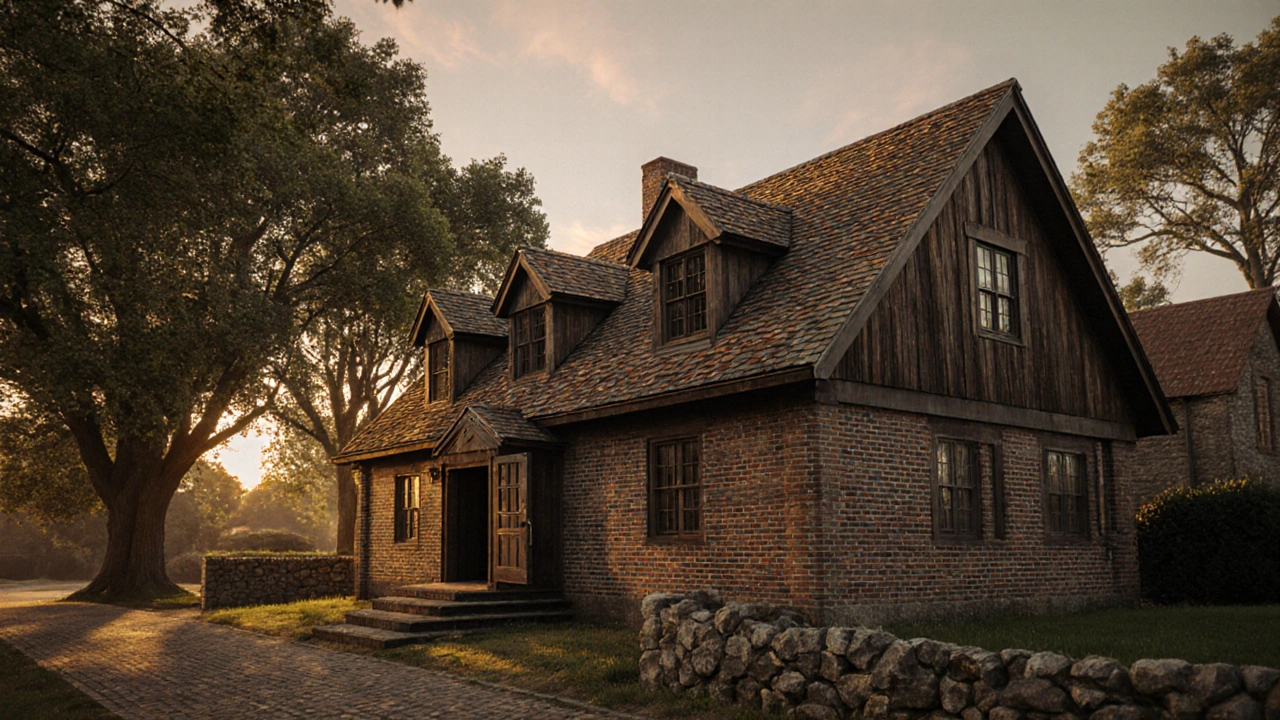Explore the enduring charm of Dutch Colonial Revival architecture, its signature gambrel roof, historic roots, and how to preserve or adapt these timeless homes today.
Gambrel Roof: Definition, History, and Design Tips
When working with gambrel roof, a two‑slope roof shape that combines a steep lower pitch with a shallow upper pitch, often seen on barns and historic homes. Also known as double‑pitch roof, it provides extra headroom in the attic while keeping the exterior profile compact. It’s a hallmark of barn architecture, the functional style of agricultural buildings that prioritizes space and durability and a signature element of Dutch Colonial, a North‑American adaptation of 17th‑century Dutch building traditions that favored steep roofs and wide overhangs. The gambrel roof encompasses a double‑pitch design, requires a steep lower slope for water shedding, and enables a shallow upper slope to maximize interior volume. Because of this geometry, the roof pitch creates roomy loft areas without raising the overall building height – a practical solution for early farmhouses and modern tiny homes alike. Throughout the 18th and 19th centuries, settlers used the gambrel form to balance material costs with usable space, influencing vernacular architecture across the eastern United States.
Key Features and Structural Details
The core attribute of a gambrel roof is its two distinct slopes, each defined by a specific angle. The lower slope typically ranges from 45° to 60°, shedding rain and snow quickly, while the upper slope flattens to about 15°‑30°, creating a broad, flat attic platform. Eaves often extend beyond the walls, protecting siding and revealing decorative brackets common in Colonial Revival homes. Timber framing, especially the use of king posts and queen posts, underpins the structure, allowing the roof to span wider openings without interior load‑bearing walls. This framing method links the roof to the broader tradition of post‑and‑beam construction, which dates back to medieval European barns. Adding dormers or gable vents integrates daylight and ventilation, turning the attic into a livable space. The roof’s geometry also interacts with other roof types – for instance, a hybrid gambrel‑hip roof merges the double‑pitch with a hipped back, improving wind resistance in coastal regions. Understanding these relationships helps architects blend historic charm with contemporary performance standards.
Today, designers revisit the gambrel roof for its aesthetic appeal and functional benefits. Modern homeowners appreciate the classic silhouette that adds curb appeal while providing ample storage or a home office under the roofline. Sustainable building practices favor the gambrel’s efficient use of materials – the steeper lower pitch reduces shingle waste, and the shallow upper pitch can accommodate solar panels without excessive tilting. In suburban neighborhoods, the style often appears alongside Craftsman bungalows and Georgian facades, showing how the gambrel can coexist with other historic vocabularies. Below you’ll find articles that explore the renaissance of this roof form, from restoration tips for historic barns to contemporary adaptations in new construction. Dive in to see how the gambrel roof continues to shape architectural storytelling across centuries.

