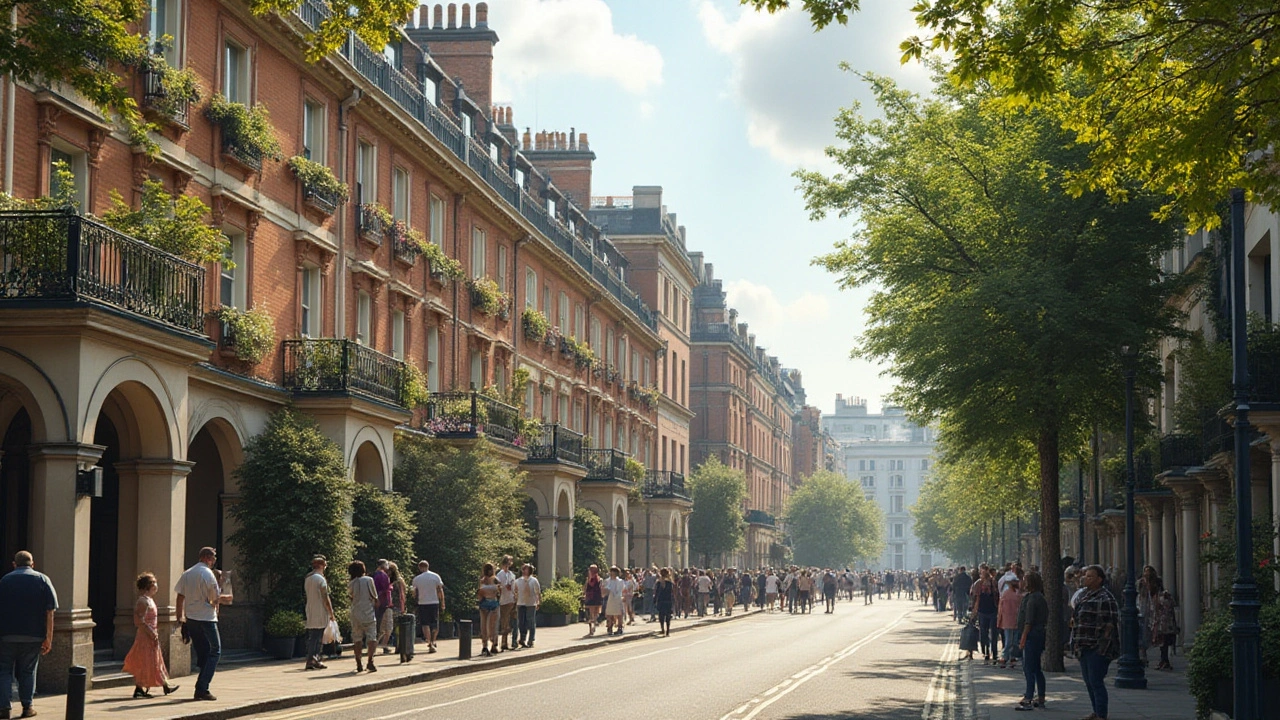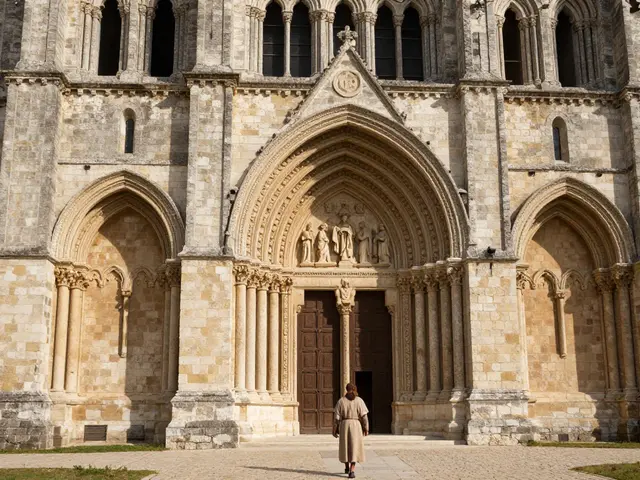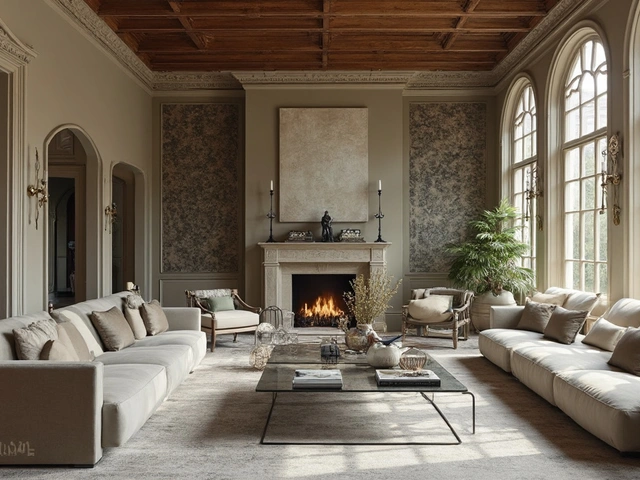Colonial architecture represents a fascinating blend of European styles that were adapted to different climates and local materials in the regions they colonized. Across continents, this architectural style took root, manifesting in forms that not only answered practical needs but were also undeniably beautiful. Today, as we navigate a world filled with glass and steel, the enduring qualities of colonial architecture offer lessons in sustainability, culture, and design.
While many associate colonial buildings with grand old homes or government offices, the principles underpinning these structures continue to inform contemporary design in subtle yet significant ways. Their focus on symmetry, porticos, and verandas offer insights into creating spaces that are not only aesthetically pleasing but also climate-responsive. As we delve into the rich history and current relevance of colonial architecture, we discover how its legacy can contribute positively to modern challenges such as urban sprawl and cultural homogenization.
- The Historical Roots of Colonial Architecture
- Key Characteristics and Design Principles
- Colonial Architecture in Modern Urban Planning
- Sustainability and Environmental Benefits
- Preservation and Cultural Significance
The Historical Roots of Colonial Architecture
If we journey back several centuries, we find the birth of colonial architecture entwined with the age of exploration. As European powers like Spain, Britain, France, and Portugal expanded their territories across the globe, they brought with them not just explorers and merchants, but a desire to recreate a semblance of home in far-flung lands. These settlers thus transplanted their architectural styles, which were often heavily influenced by the prevailing tastes of their respective homelands, into the new environments they found themselves in.
One of the defining characteristics of colonial architecture is its adaptability. European builders found that the climates of the Americas, Asia, and Africa required substantial modifications to their typical designs. It was in the Spanish colonies of the New World where we first saw the use of thick adobe walls, which were adept at mitigating the harsh sun and heat. English colonists faced with New England’s rigorous winters innovated by developing the central chimney design to efficiently heat their homes. This flexibility has always been a hallmark of colonial design, allowing structures not only to survive but thrive.
A lesser-known fact is the impactful blending of styles and techniques native to the regions, creating unique hybrids. The Baroque churches of Mexico, with their ornate facades and indigenous motifs, stand as a testament to this cross-pollination. Similarly, in India and Indonesia, European styles melded seamlessly with local traditions to give birth to Indo-European aesthetics. Such designs are not mere copies but rather a dialogue between cultures, as colonial powers came to realize the practical intelligence inherent in local practices. The famous explorer and historian, Philip Henslowe, once stated,
"Colonial architecture is not the transplantation of ideas but the creation of new worlds."
Interestingly, cities like Boston and Charleston in the United States, and Old Goa in India, showcase a continuing lineage of these architectural styles. They all owe their layout and some iconic structures to the practices established during the colonial times. The grid-pattern city planning, reflective of order and control, became a legacy within colonial settlements and subsequently influenced the planning of many modern cities worldwide.
Recognizing how colonial architecture shapes modern landscapes today involves understanding the underlying forces that drove its inception. Colonial powers were not just interested in commerce and administration; they sought permanence and assimilation. Churches, government edifices, and homes were erected with deliberate intent, reflecting power, religion, and the socio-economic order. These structures were more than utilitarian necessities; they were instruments of cultural messaging and symbols of the colonists' desired continuity of their own traditions and status.
This architectural heritage, with its built-in adaptability and cultural significance, continues to find relevance, sometimes even in unexpected ways. Modern architects often look back at colonial edifices when devising strategies to balance heritage with innovation, form with function. Even as the world embraces contemporary designs, the subtle yet profound influence of colonial architecture remains a cornerstone in how civilizations continue to evolve their built environments while respecting the past.
Key Characteristics and Design Principles
When exploring colonial architecture, one cannot overlook its defining features which have been shaped across different eras and regions. The concept of colonial architecture finds its roots in the European empires that extended their reign over the Americas, Asia, and Africa, each bringing distinct styles amalgamated with local traditions. One primary characteristic is the focus on symmetry and proportion, a hallmark of European influence which lent a sense of order and grandeur to buildings. The design often showcased facades with evenly spaced windows, doors, and a centered front entrance, creating a visually balanced structure. This adherence to symmetry is not just a nod to aesthetics; it also signifies the architectural intent to project stability and permanence.
Another critical aspect is the use of local materials and adapted construction techniques that catered to the climate and geography of the colonies. Whether it was the red-brick constructions in the American colonies or the use of sturdy adobe in Spanish-controlled territories, colonial architects showed an astute understanding of their environments. Roof styles, such as gambrel or hipped, were not chosen merely for their visual appeal; they played a crucial role in weather protection, especially against heavy rains and sun. This focus on functionality married with beauty remains relevant today, as architects seek sustainable solutions that respond to climatic changes.
Interior Features
Inside colonial buildings, high ceilings and expansive rooms are common features, designed to allow air circulation in hot weather conditions. The interiors typically include detailed woodwork, from moldings to paneling, that draws you in with its craftsmanship. In many cases, fireplaces were central to room design, both for their utility and as a focal point. Often, you'll find staircases that don't just connect floors but become a statement piece within the architectural narrative of the house. Such interiors not only offered comfort but also conveyed a sense of affluence and cultural sophistication.
"The art of colonial design lies in its simplicity and adaptability, a legacy that continues to influence modern aesthetics," said renowned architectural historian Margaret Bradley.
These beautifully crafted interiors and exteriors reflect a unique propagation of cultural narratives across continents, today inspiring a blend of historic sensibilities and modern practicality. As we search for durable and meaningful designs in urban planning, the principles embedded in colonial architecture offer a goldmine of solutions that are not just aesthetic but also environmental. By understanding these features, we appreciate the essence of time-tested practices that celebrate the integrity of space, history, and identity.
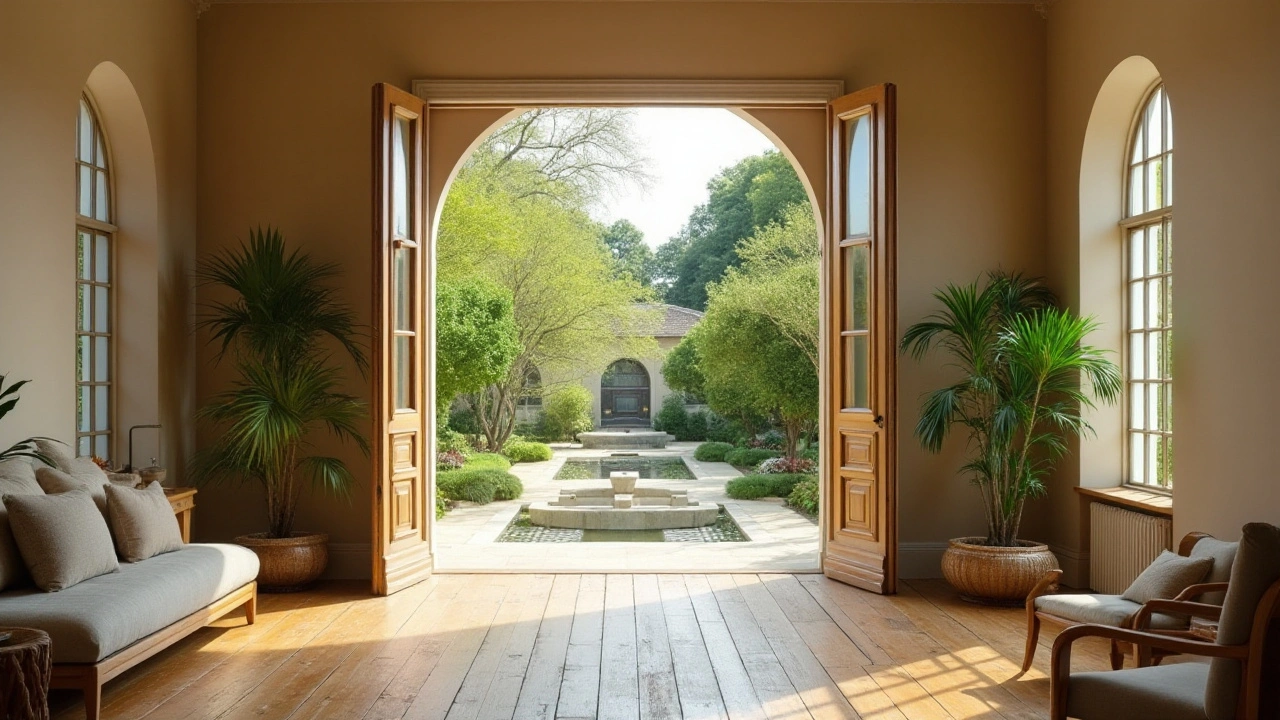
Colonial Architecture in Modern Urban Planning
As cities across the globe face the trials and tribulations of rapid urbanization, planners and architects are revisiting the principles of colonial architecture to address present and future challenges. The remarkable thing about this architectural style is its flexibility and adaptability to different environments, both in terms of aesthetics and function. Such versatility is proving valuable as today's urban planners look for solutions to tackle chaos in city planning and create harmonious environments that respect both history and innovation.
One of the defining elements of colonial buildings is their strong focus on harmonious integration with the environment. The extensive use of verandas, courtyards, and strategic shading techniques are age-old methods that promote natural ventilation and reduce reliance on artificial cooling systems. In a world increasingly concerned with sustainability, these features are being taken up as models for environmentally friendly design, proving the old has much to offer to the new.
"Architectural sustainability isn't just about using eco-friendly materials—it's about incorporating design strategies from the past that align with today's standards," says Dr. Elena Foster, a noted architectural historian.
In modern cities that struggle with overcrowding and traffic congestion, the spatial organization and community-oriented lay-out typical of colonial settlements provide food for thought. Urban planners are increasingly valuing these principles, as they allow for the creation of pedestrian-friendly communities that encourage social interaction and minimize isolation. By fostering such interactions, cities can become more cohesive, close-knit communities rather than mere collections of skyscrapers and asphalt.
The Aesthetic Revival
Besides practical applications, the aesthetic appeal of colonial architecture is coming full circle. In an era dominated by the minimalist lines of modernity, the intricate details and elegant facades of colonial structures offer a refreshing change of pace. This revival isn’t simply about nostalgia; it is a recognition that beauty in the urban landscape contributes to well-being, sparking joy and connection in daily life. New developments are increasingly incorporating colonial design elements, blending old-world charm with contemporary function.
Statistics Supporting Colonial Revival
Interestingly, a recent survey by the Global Architectural Council revealed a growing preference for colonial-inspired designs in new housing developments across several continents.
| Region | Preference for Colonial Designs (%) |
|---|---|
| North America | 35 |
| Europe | 28 |
| Asia | 40 |
Sustainability and Environmental Benefits
In today's world, where sustainability and environmental consciousness are becoming increasingly pivotal, the principles of colonial architecture prove to be unexpectedly modern. These buildings, often characterized by thick walls, high ceilings, and strategic orientation, were originally designed out of necessity to combat diverse climates using local resources. Unlike many contemporary structures that heavily rely on artificial climate control, colonial designs strategically utilized natural light and airflow, making them inherently energy-efficient. This focus on passive design elements is something modern architecture can still learn from. By emphasizing features such as cross-ventilation and natural shading, colonial structures inherently reduce the need for artificial lighting and cooling, thereby minimizing energy consumption.
The use of locally sourced materials is another significant aspect of colonial architecture's environmental benefit. Historically, builders used materials such as stone, wood, or brick that were readily available and complemented the regional environment. This not only reduced the carbon footprint associated with transporting construction resources but also ensured that buildings harmonized with their surroundings. Today, with environmental costs increasingly scrutinized, the lessons learned from colonial practices are valuable. A resurgence in using sustainable, local materials in combination with contemporary eco-friendly technology is paving the way for a more sustainable architectural future.
"The wisdom in these old designs lies in their simplicity and respect for natural resources," remarks architect Jane McNeil, a respected voice in historic preservation.Architects now realize that melding these time-honored techniques with modern innovations can strike a balance between progress and tradition.
Integrating Old Wisdom with New Technology
Moreover, the adaptive reuse of colonial buildings highlights a sustainable approach that cuts down on the environmental impact of demolition and new construction. By repurposing these durable structures for new uses, we can preserve historical integrity while catering to contemporary needs. Initiatives worldwide have shown that colonial buildings can be transformed into valuable community assets, such as museums, libraries, and boutique hotels, without losing their charm. The reuse and preservation of such buildings contribute significantly to sustainability by saving both the energy of new construction and cultural heritage. Besides, colonial architecture also brings cultural and educational benefits, as these structures often serve as physical testimonies to the history and evolution of a place. This way, they educate and instill an appreciation for heritage, further encouraging sustainable tourism and economic development within communities.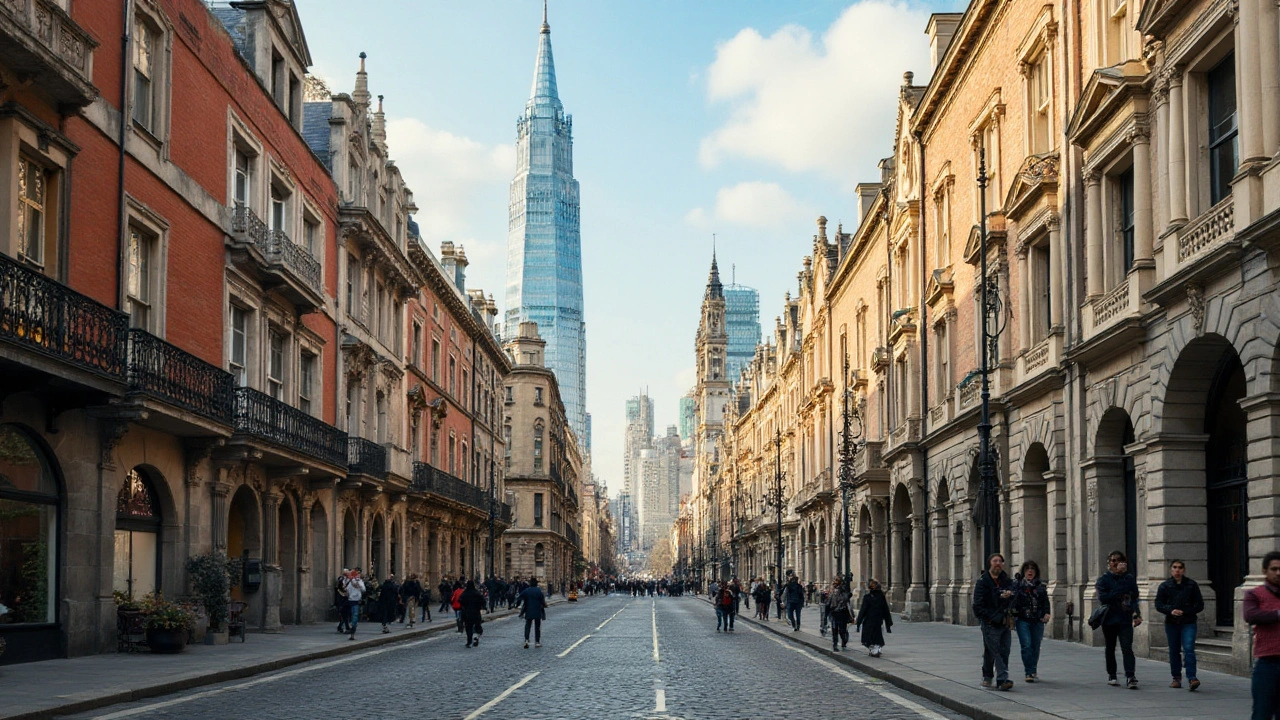
Preservation and Cultural Significance
Preserving colonial architecture is about more than just keeping old buildings standing. These structures hold stories within their walls, narratives of a time when cultures blended to create something unique and enduring. Their preservation allows us to maintain a connection to our past, a tangible reminder of our shared history. Every archway and column can speak volumes about the interactions and exchanges that shaped societies. As cities expand and modernize, it becomes ever more crucial to safeguard these historical edifices, which offer a window into the architectural innovations and cultural dynamics of the past.
The cultural significance of colonial architecture cannot be overstated. In many regions, these buildings serve as landmarks that define the visual identity of a city or town. They are often the backdrop of significant historical events and thus hold an emotional resonance for locals and visitors alike. The symmetrical designs and detailed craftsmanship of these buildings reveal the grandeur of a bygone era while keeping alive traditional building techniques. Preserving these structures also supports cultural tourism, offering an economic benefit and encouraging the appreciation of architectural history among communities and individuals who might not otherwise engage with this facet of cultural heritage.
Economic and Educational Impact
The economic impact of preserving colonial architecture extends beyond tourism. Renovating and maintaining these buildings can create jobs, drive local industries related to construction and craftsmanship, and boost overall property values in the area. There's also a wealth of educational opportunities in these preservation projects. Schools, universities, and tourists from around the world come to study these architectural specimens, learning about both the technical aspects of historical building methods and the cultural narratives they represent.
Architect and historian Tonya Curtis once said, "Colonial architecture bridges the past and present, teaching us not just how we built, but why."Such engagement fosters a deeper understanding and respect for local and global architectural history, drawing interest and investment into communities that prioritize their heritage assets.
While the task of preservation can be costly and complex, the benefits it offers environmentally, socially, and economically are significant. It's not merely about looking back with nostalgia but recognizing the role these buildings play in sustainable urban development. The adaptive reuse of colonial architecture can lead to versatile spaces that serve current needs while minimizing the environmental impact of new constructions. In sum, the preservation of colonial architecture is a continuous process that enriches our cultural landscape and enhances our environment. By investing in the care and appreciation of these historical treasures, communities can secure a vibrant and sustainable future that celebrates their unique past.

