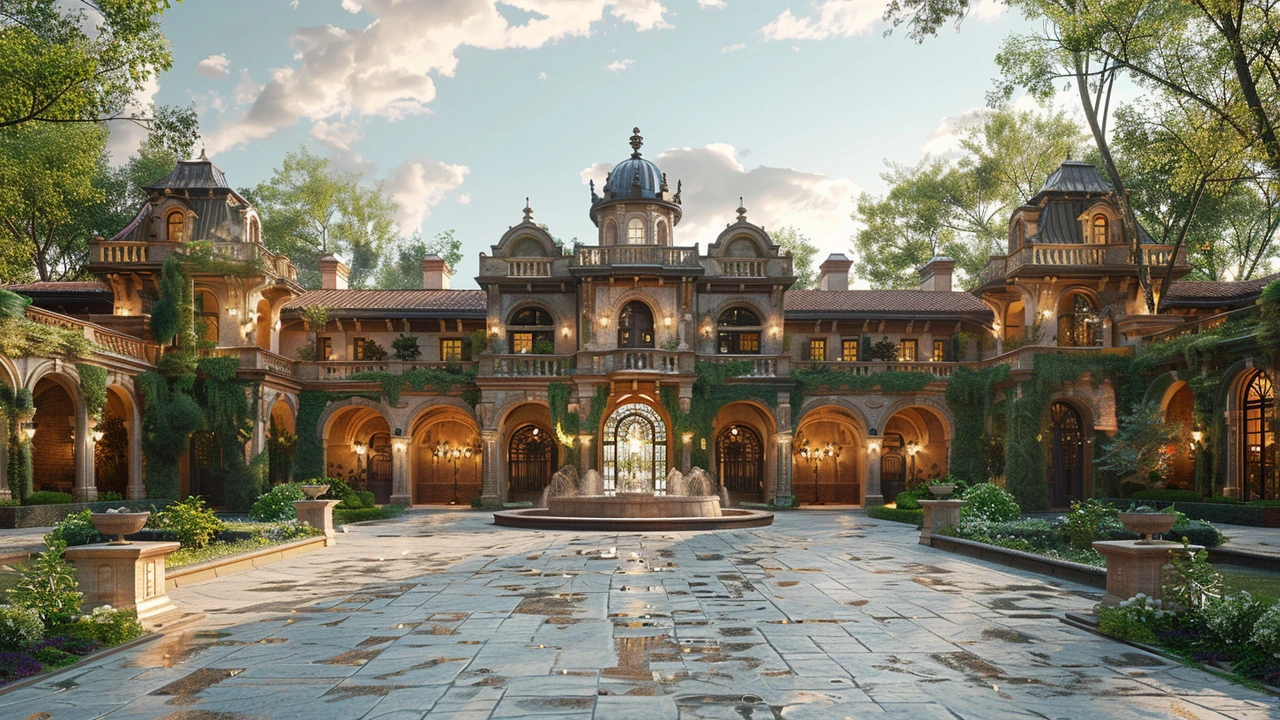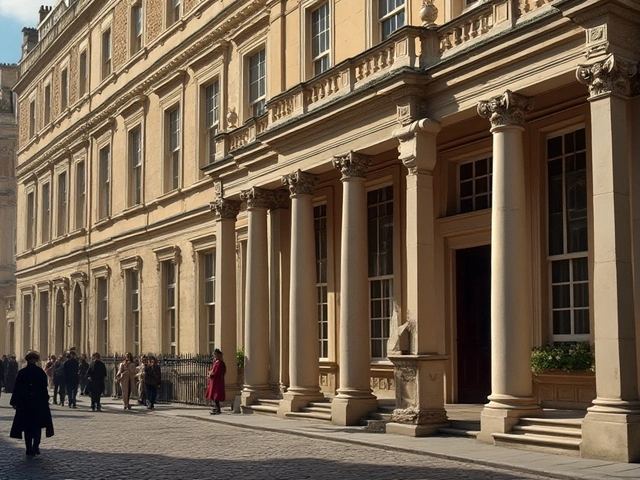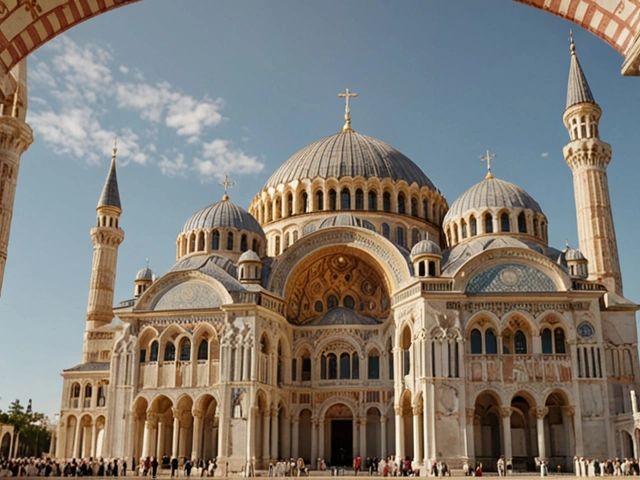Origins and Characteristics of Italianate Architecture
The Italianate architectural style, which emerged in the early 1800s, was inspired by the rural houses of Italy's Tuscany region. Unlike the Gothic or Neoclassical styles that dominated the period, Italianate architecture offered a more relaxed, informal, and picturesque aesthetic. Its development was significantly influenced by the picturesque movement, which emphasized beauty and exotic visuals over classical symmetry. Key features of Italianate architecture include low-pitched or flat roofs, wide eaves supported by corbels, and tall, narrow windows often crowned with arches. Facades are typically symmetrical, and the buildings frequently feature a square cupola or a tower as a central element.
The spread of this style was rapid, thanks in part to the influential pattern books by architects like John Nash and John Notman, who adapted the style for American climates and tastes. Notably, Notman's designs helped popularize the style in the U.S., where it became prevalent in the construction of suburban homes, public buildings, and churches. Italianate architecture's versatility and adaptability were key to its widespread acceptance and enduring legacy.
Notable Examples and Their Impact on Global Architecture
Italianate architecture left a lasting imprint on both sides of the Atlantic. In Britain, Osborne House on the Isle of Wight serves as a prime example. Designed by Prince Albert himself, this royal residence underscores the style's royal approval and its association with leisure and countryside retreats. In the United States, the Italianate style was embraced wholeheartedly, with examples like the Old City Hall in Toronto and the US Custom House in Galveston, which testify to its adaptability and allure. These buildings not only illustrate the international appeal of Italianate architecture but also highlight its capability to convey status and aesthetic appeal in various urban and rural settings.
Furthermore, this style's influence can also be seen in areas as far flung as Australia, where Italianate architecture became synonymous with progress and elegance during the Victorian gold rush. The grandiose Werribee Park Mansion in Victoria exhibits the characteristic sprawling layout and ornamental details that define the style and emphasize its flexibility in addressing different cultural and climatic needs.
Preservation and Contemporary Relevance
Today, Italianate architecture is appreciated not only for its historical value but also for its aesthetic versatility in contemporary design. Preservation efforts are crucial in maintaining the integrity and authenticity of these historic constructions. Challenges in preservation often stem from the specific materials and decorative elements that require specialized care. For instance, the ornate stuccowork and plaster detailing are susceptible to weather damage and require regular maintenance to retain their original charm.
In addition to preservation, contemporary architects draw inspiration from Italianate elements, integrating arched windows and extensive cornices into modern designs. The style's emphasis on proportion and its adaptive use of space offer lessons in design that remain relevant today. Thus, while Italianate architecture speaks of a specific historical era, its principles continue to inspire and innovate building designs in the 21st century, proving that good design transcends time.





