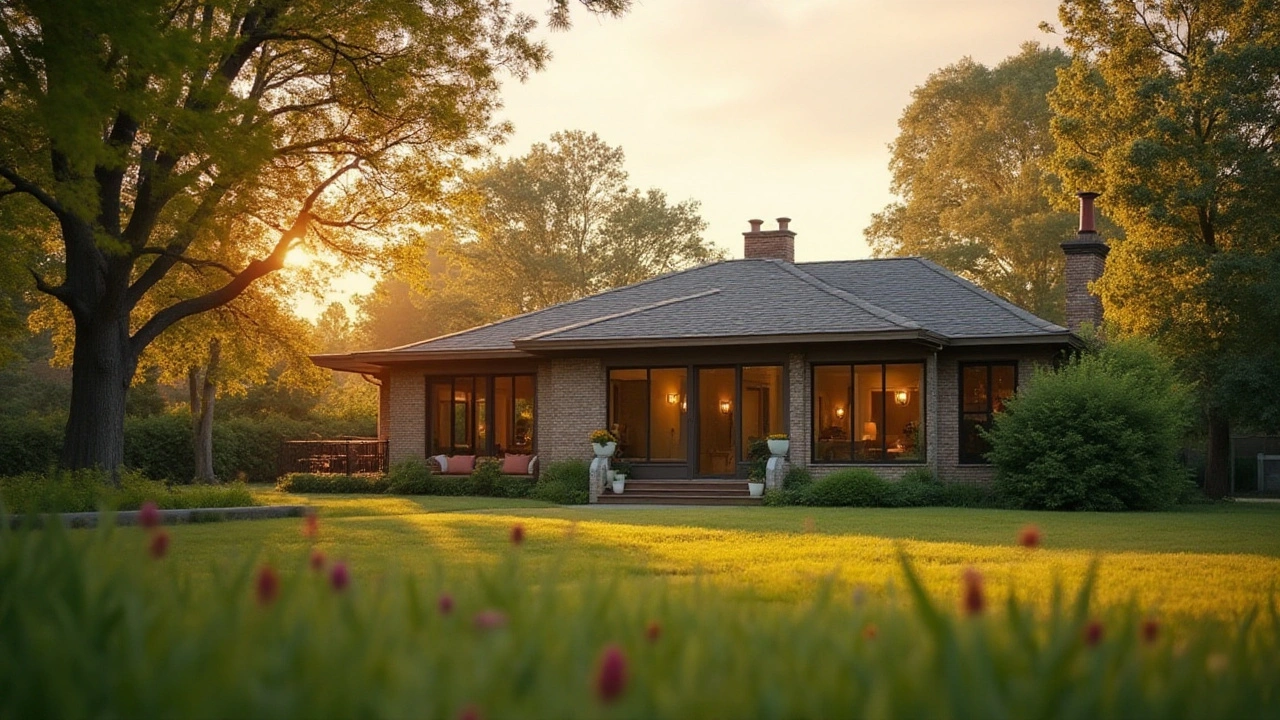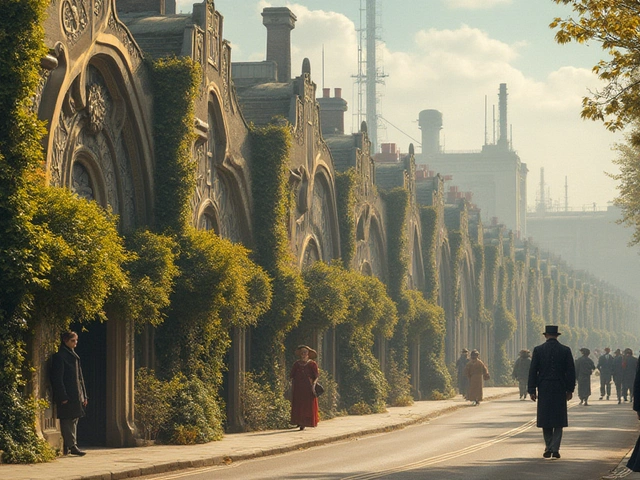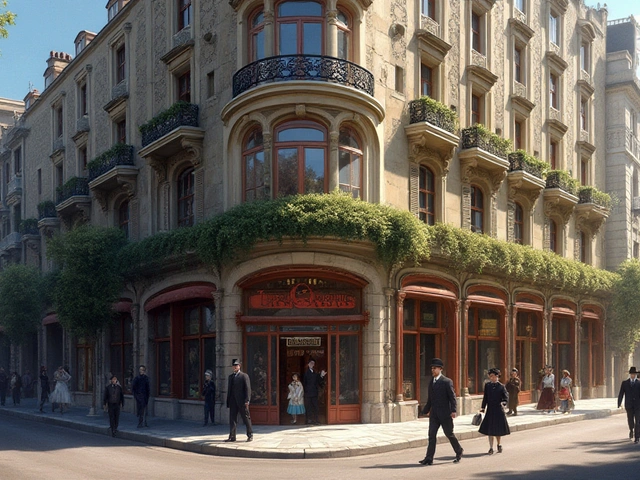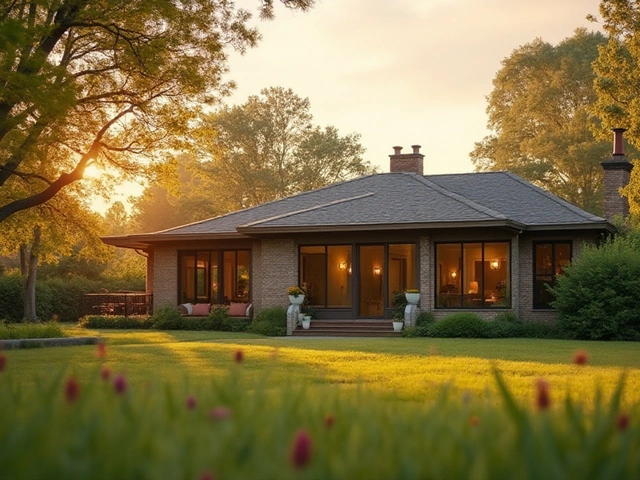Ranch-style homes have long been celebrated for their distinctive style and practical design. Emerging in the post-World War II era, these homes became synonymous with the American Dream. Their popularity surged as they provided an affordable and efficient solution for growing families, emphasizing connectivity with the outdoors while maintaining a sensible flow within.
Characterized by ground-hugging profiles and spacious, open interiors, ranch homes revolutionized residential architecture. The large picture windows and sliding glass doors, which were a staple of the style, allowed for generous natural light and seamless transitions to outdoor living spaces - changing how people interacted with their homes.
The enduring charm of ranch-style homes lies not only in their elegant simplicity but also in their flexibility. Over the years, they have gracefully evolved to meet the needs of different generations. Whether it's integrating modern technology or adapting to smaller urban lots, these homes offer a canvas that welcomes creativity and modernization, yet retaining the heart of what makes them irresistible.
History and Origin
The ranch-style homes have roots that reach back to the early 20th century, a time defined by a shift towards informal and practical living. The architectural style is often credited to Cliff May, a designer from Southern California who blended elements from the Spanish haciendas, traditional with their long verandas and low-pitched roofs, with modernist needs for streamlined simplicity. His designs in the 1930s helped establish the framework for the ranch-style home, characterized by its open floor plan and strong connection to the outdoors. As America transitioned into a post-war era, these homes became increasingly popular, thanks in part to their practicality and affordability.
A key period for ranch-style homes was the 1950s and 1960s, where they epitomized the suburban expansion. The style suited the sprawling suburban landscape of the Western United States perfectly. Developers were looking for models that could be easily replicated and quickly built, and the ranch offered the ideal solution. The design was versatile, accommodating various aesthetic and functional needs, which made it immensely popular among developers and buyers alike. Many production builders offered them as part of their basic offerings, allowing families emerging from the economic strains of the war years to access homeownership.
Interestingly, ranch homes not only manifested a shift in architectural aesthetics but also reflected a cultural transformation where indoor-outdoor living became a desirable lifestyle. The expansive lawns and patios became integral parts of the architectural format. The integration of large windows and sliding glass doors was not just about aesthetics but functionality, enhancing light penetration and encouraging outdoor entertainment. This indoor-outdoor flow aligned with a growing fascination with nature and America's increasing recognition of leisure activities. In an insightful reflection on the era, renowned architect Joseph Eichler, a major contributor to the style, asserted,
"The goal was to remove barriers between the house and nature, creating spaces that breathe."
The enduring appeal of ranch-style homes can also be attributed to their adaptability. They were designed to accommodate changes in lifestyle, making them easy to expand or modify. This feature ensured their relevance even as architectural trends evolved. Though their star waned with the advent of more modern designs in the late 20th century, they have seen a resurgence in contemporary housing markets. Homeowners today appreciate the opportunity to personalize these spaces, merging classic elements with modern conveniences—cementing their legacy as an architectural testament to enduring design.
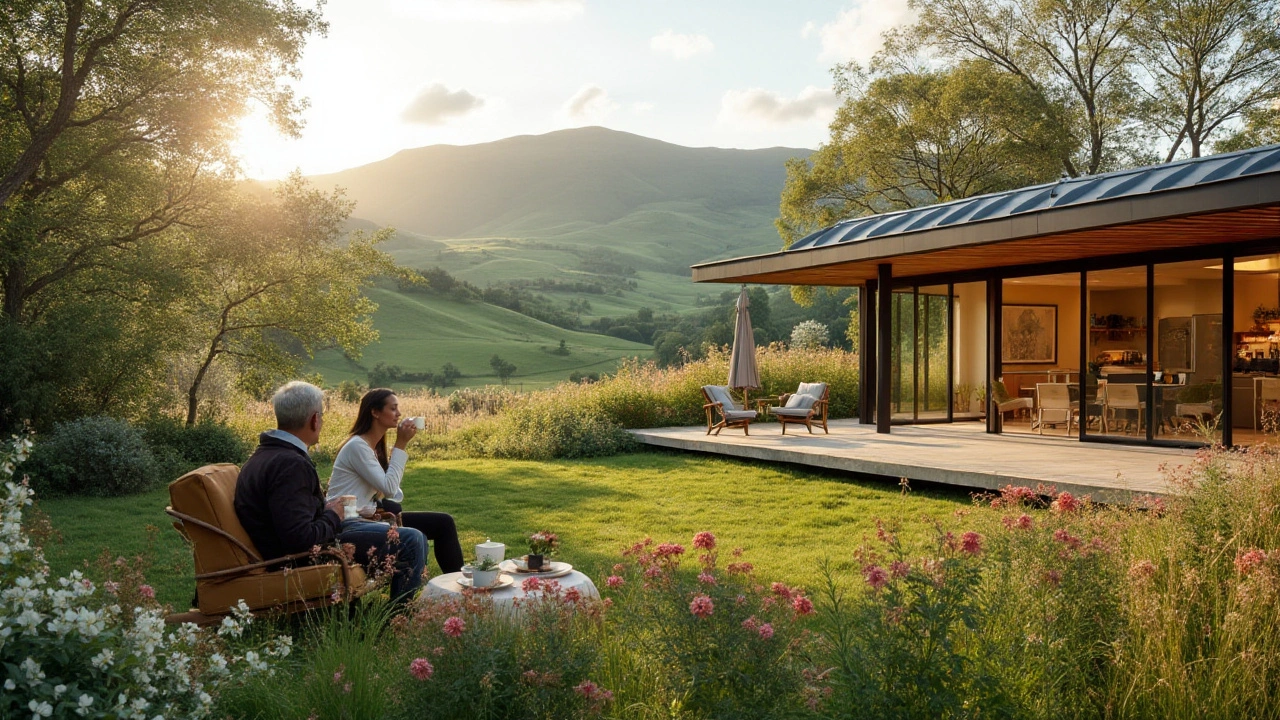
Design Features
The distinguishing attributes of ranch-style homes have secured their place in the architectural hall of fame. These homes are renowned for their single-story, long and low layouts which seem to hug the terrain they sit on. This design is rooted in the principles of simplicity and accessibility. Typically spreading horizontally, they boast an easy and natural flow from one room to the next without the need for stairs, making them especially appealing to those seeking convenience and mobility.
One of the defining elements of the ranch home is its open floor plan. During the original development of these homes in the 1940s, this kind of design was considered revolutionary. It created an environment where the living room, dining room, and kitchen could share space while remaining distinct areas. This openness not only facilitated better family interaction but also provided a sense of spaciousness, making the interior feel much larger than its actual square footage.
Embracing the Outdoors
Ranch-style homes are designed to bring the outdoors in. Large, expansive windows are a staple, allowing for ample natural light and inviting the serenity of the surroundings into the living space. Many of these homes feature sliding glass doors that open onto patios, decks, or courtyards, encouraging outdoor living and entertaining. This seamless indoor-outdoor connectivity is a hallmark of the architecture, promoting a lifestyle harmonized with nature.
The exterior of ranch homes frequently includes long, built-in porches which serve as a transition space between the indoors and outdoors. The use of natural materials such as wood, brick, and stone further ties these structures to their environment, creating a harmonious aesthetic. It's no wonder these homes often blend effortlessly into suburban and rural landscapes alike.
Functional Spaces and Features
Another notable feature is the emphasis on functional spaces within the design. Originally, ranch homes commonly included a two-car garage that was attached or slightly offset from the main structure, making car ownership logistically simpler. Inside, the focus was on comfort and convenience; one of the early adopters in this design movement mentioned, "the simple layout is so refreshing, especially for young families adjusting to newfound ownership."
A unique element within the interiors is the presence of vaulted ceilings and exposed beams, adding character and a sense of loftiness while maintaining a cozy, grounded atmosphere. The kitchen is often centrally located, doubling as a hub for household activities. Many designs also incorporate a built-in breakfast nook, where the family can gather for informal meals.
Over time, these features have been adapted to suit modern tastes and technological advancements, yet the core principles remain unaltered. For anyone seeking a functional home with a touch of classic charm, ranch-style homes continue to offer an unbeatable combination of practicality and timeless design.
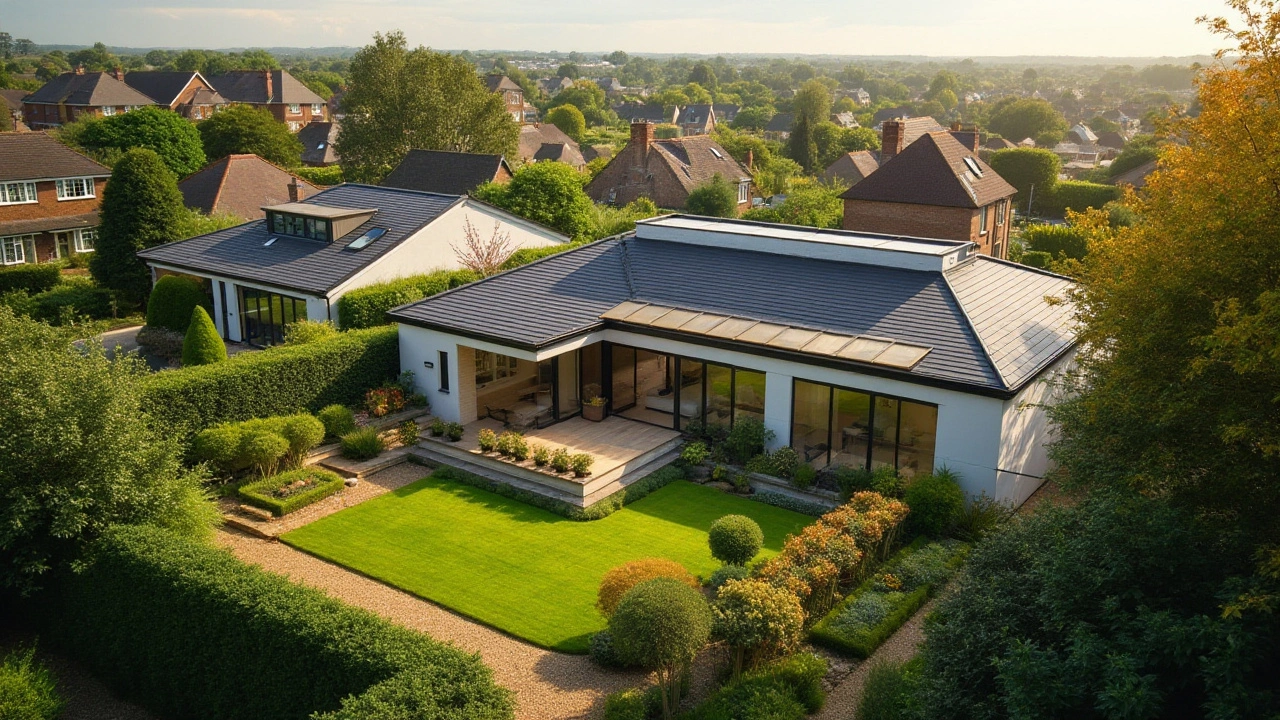
Modern Adaptations
In recent years, ranch-style homes have undergone a remarkable transformation, adapting to contemporary lifestyles while still preserving their classic appeal. Homeowners and architects alike have found creative ways to innovate within the framework of these timeless structures. One of the most notable evolutions is the incorporation of sustainable materials and technologies, which align with the growing trend toward environmental responsibility. From solar panels discreetly installed on generously sloped roofs to energy-efficient windows replacing older glass, these adaptations not only reduce the carbon footprint but also enhance the livability of these beloved homes.
Inside these homes, the shift towards open-plan living has taken root, with many ranch homes seeing the removal of non-structural walls to create larger, more versatile spaces. Kitchens, originally set as separate entities, are now being integrated into living areas, promoting interconnectedness among family members and guests. Such changes resonate with the busy, social lifestyles of modern families, where the kitchen often serves as the heart of the home. Simultaneously, minimalist cabinetry and innovative storage solutions have become important, enabling spacious kitchens to marry functionality with aesthetic appeal.
Technological integration is another fascinating aspect of modern ranch-style homes. From smart home systems that manage everything from lighting to security, these houses are becoming more intuitive and user-friendly. With a tap on a smartphone, homeowners can alter ambiance and monitor conditions, bringing a sense of ease and efficiency to daily living. It's a trend reflecting the general direction of modern housing, where technology meets tradition.
Ranch homes today are also addressing the need for multi-generational living. With larger households becoming more commonplace, many ranch houses are being adapted to include separate living suites. These suites feature private entrances, small kitchenettes, and ample bathroom facilities, ensuring independence while maintaining closeness. This flexible use of space speaks to the adaptability of the home design, ready to serve diverse family needs without compromising on style.
"Ranch-style homes are uniquely positioned to blend the past with the future," says architect Jonathan Fields, known for his work on historical renovations. "Their straightforward design provides the perfect canvas for innovation, allowing us to insert contemporary elements without erasing their quintessential charm.">
Outdoor spaces have not been overlooked in modern adaptations. With a keen emphasis on outdoor living, ranch homes increasingly incorporate elaborate decks, patios, and gardens, directly accessible from main living areas. Landscaping has become an extension of the interior design, merging nature with living space. Xeriscaping, a landscaping style that requires minimal irrigation, is particularly popular in areas prone to drought, marrying ecological responsibility with aesthetic pleasure.
An exemplary feature noticed in many current ranch-home designs is their focus on accessibility. As awareness of universal design principles grows, homeowners are installing features such as wider hallways, low-threshold showers, and ramps, making these homes ideal for aging in place. This shift towards inclusivity marks a trend towards designing homes that cater to life’s changing needs, underlining not just a desire for aesthetic beauty but also practical longevity.
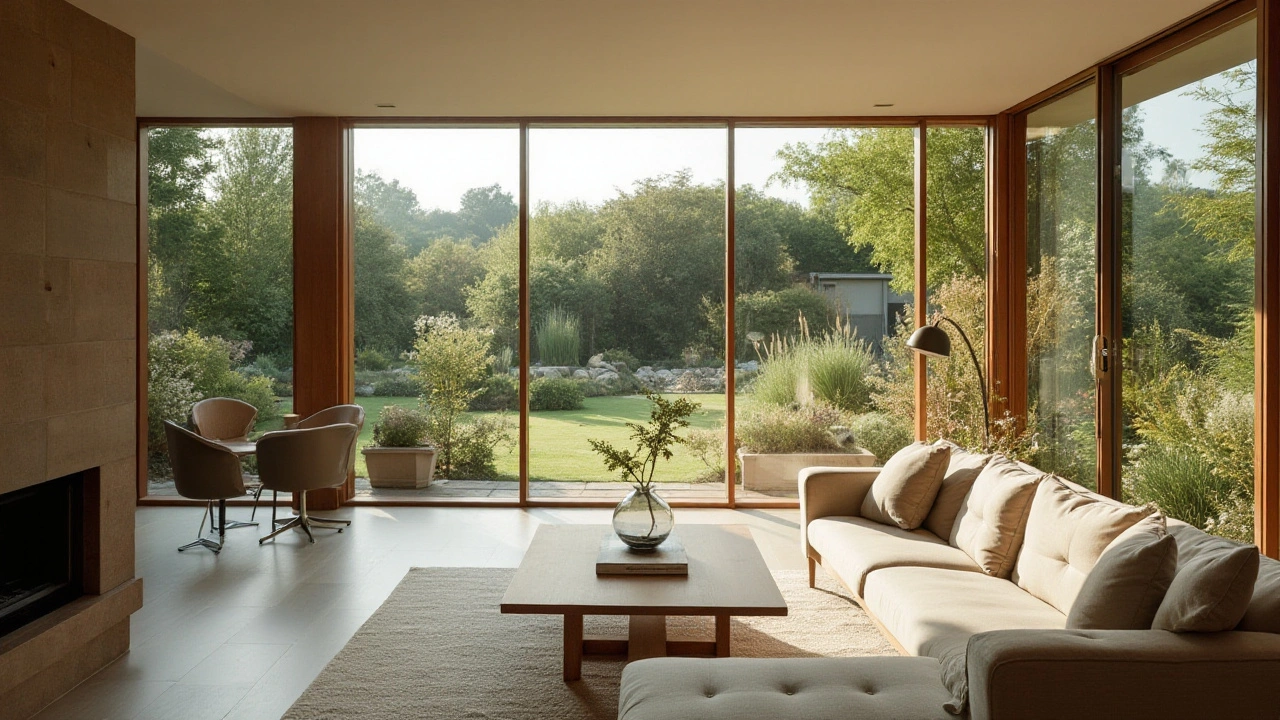
Benefits of Living in Ranch-Style Homes
Living in a ranch-style home comes with a myriad of benefits that continue to attract homeowners year after year. One of the most celebrated aspects is the ease of access provided by their single-story layout. For families with young children or residents with mobility issues, the absence of stairs can significantly diminish the everyday hurdles of moving from room to room. This accessibility contributes to a harmonious living environment, where everyone can enjoy the space without limitation.
Moreover, these homes excel in optimizing the use of natural light, thanks to their large windows and sliding glass doors that were hallmark features when the style first gained popularity. The abundance of light not only reduces the need for artificial lighting during the day but also elevates the atmosphere within the home, creating a bright and inviting space. Such connectivity with the outdoors is not only aesthetic but also beneficial for mental health, promoting a sense of well-being and tranquility.
The open floor plan characteristic of ranch-style houses also enhances versatility. With fewer walls, these homes offer a flexible canvas for interior decoration and functionality. This adaptability allows homeowners to easily tailor their homes to suit changing needs, whether it’s creating more storage space or rearranging living areas to accommodate a home office — an increasingly important feature in today's telecommuting landscape. The fluidity of space supports a lifestyle that values both community and privacy, where expansive communal areas blend seamlessly with cozy nooks.
Ranch homes are often situated on generous plots of land due to their sprawling layout. Such an offering makes way for expansive backyards that hold endless possibilities. Whether it's gardening, hosting summer barbecues, or creating a safe play area for children and pets, the extensive outdoor space becomes an extension of the indoor living area, enhancing overall quality of life. This proximity to nature fosters a different pace of living, where one can appreciate the simple joys of a backyard evening more fully.
The enduring appeal of ranch-style homes also lies in their architectural simplicity, which translates into easier upkeep and maintenance. As single-story structures, these homes are easier to inspect and repair, often resulting in bigger savings on home improvement costs over the years. The straightforward design contributes to their longevity, requiring less frequent updates compared to more intricate architectural styles.
“Ranch homes are an exemplar of the unification between practical design and aesthetic elegance,” notes renowned architect Sarah Susanka in her observations about modern home preferences.
Lastly, the versatility of the ranch-style lends itself well to modernization. Whether it’s updating with smart home technology, installing energy-efficient systems, or enhancing with contemporary details, homeowners find these houses not only welcoming but also highly amenable to modern updates. This adaptability ensures the timeless appeal of ranch-style homes is preserved for the future, continuing to capture the hearts of homeowners who value both tradition and innovation.

