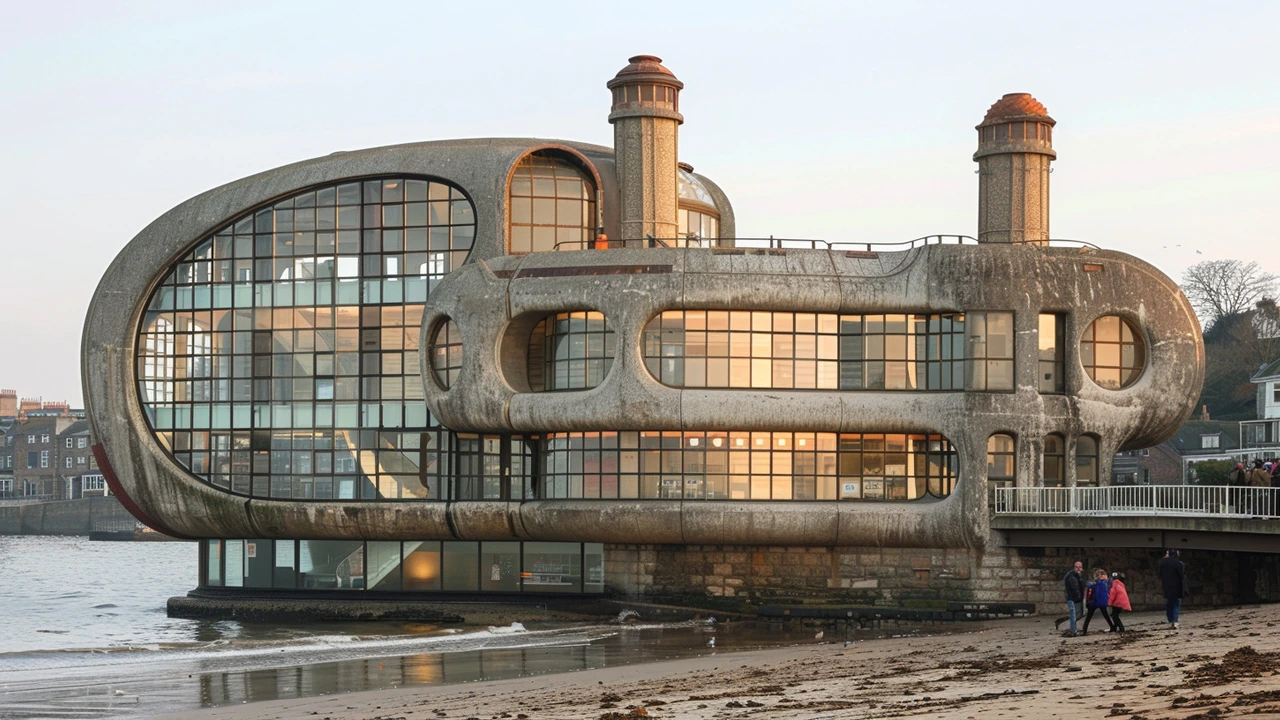Dive into the world of Constructivist Architecture, a movement that redefined the boundaries between aesthetic design and practical function. This article delves into the origins of this innovative style, its key characteristics, and the influential architects behind it. Through exploring iconic examples of Constructivist buildings, readers will gain insight into how this architectural approach integrates form with social purpose, blending the creative with the utilitarian in ways that continue to inspire modern architecture today.
Functional Design: Make Spaces Work Better
How well does a building do what it’s supposed to do? Functional design answers that question. It means designing spaces so they serve people first—easy to move through, simple to maintain, and flexible for real life. You’ll see this idea across Bauhaus, International Style, Mid-Century Modern, High-Tech, and even Craftsman homes.
Core principles of functional design
Start with purpose. Every room should have a clear main function and a layout that supports it. A kitchen should support cooking flow; a public hall should guide crowd movement. Plan paths people take more than how things look on paper.
Prioritize daylight and fresh air. Natural light cuts energy use and makes spaces feel larger. Place windows where people work and live, not just for a view. Cross-ventilation matters in hot climates; a simple pair of operable windows can keep a house comfortable without extra systems.
Choose durable, low-maintenance materials. Functional design saves time and money over years. Use finishes that handle wear in kitchens, bathrooms, and public spaces. Think long term: a well-chosen floor or paint reduces repair cycles and looks better for longer.
Keep flexibility in mind. Rooms should adapt as needs change. Open plans, movable partitions, and built-in storage let a house or office shift use without major renovation. Many mid-century homes and modernist buildings were built this way—simple structure, adaptable interiors.
Practical tips to make spaces actually work
Map daily routines before drawing plans. Walk through how people will enter, drop bags, cook, sleep, and work. Sketch those paths on a floor plan to spot bottlenecks and wasted space.
Design storage into the layout, not as an afterthought. A small pantry, a mudroom bench with hooks, or under-stair storage makes daily life smoother. Built-in storage keeps circulation clear and reduces clutter.
Use scale that fits people. Doorways, counters, and seating heights should match how people move. Oversized rooms can feel empty; compact, well-planned spaces often feel cozier and more usable.
Make maintenance easy. Pick materials that are washable and replaceable where needed. Detail joints and edges so water and dirt don’t gather. Simple shapes and generous access save hours when repairs come up.
Integrate technology thoughtfully. High-tech elements should serve convenience and efficiency—smart lighting, zoning heat, or simple automation that people can actually use. Technology should disappear into the background, not complicate daily tasks.
If you want examples, check our features on Bauhaus, International Style, High-Tech, and Craftsman homes. Each shows functional choices you can copy: clear circulation, honest structure, and smart details. Functional design isn’t boring—it's about making places that fit life better. Pick one principle, try it on a room, and you'll feel the difference fast.

