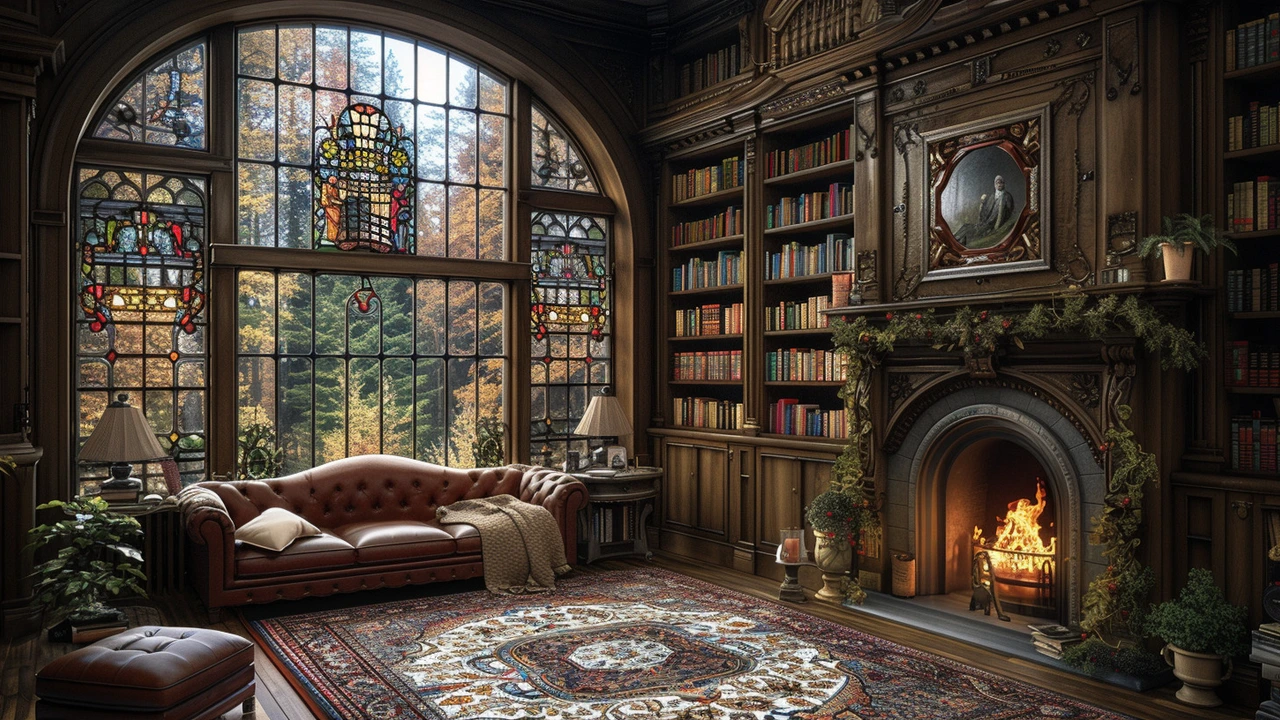Hey there! In this post, I delve into the captivating world of American Craftsman style and how it allows us to create spaces that really feel like home. We'll explore the characteristic features of this style and share tips on crafting functional and aesthetic homes that radiate warmth and comfort. So, join me on this exciting journey of transforming houses into homes that tell stories of authenticity!
Crafting functional spaces that actually work
What if your rooms did more without getting bigger? Crafting functional spaces means arranging layout, light, storage, and flow so every square foot earns its keep. Below are clear, practical moves you can make today—no jargon, no fluff.
Design rules that really work
Start with how people move. Stand where a door opens and walk the path someone would take. Keep main routes 30–36 inches wide in homes and wider in public areas. That simple check prevents awkward paths and cut-off corners.
Zone before you choose furniture. Group areas by activity: cooking, prepping, eating; working, filing, video calls; relaxing, reading, listening. Treat each zone like a tiny room inside the room. Use rugs, lighting, or a low shelf to separate zones without adding walls.
Prioritize storage that hides clutter. Open shelves are great for style but add closed storage for daily mess. Think vertical: add cabinets or tall shelves to use height rather than floor space. Built-ins along a hallway or under stairs are small changes with big payoff.
Let light lead. Natural light improves how areas feel and how we use them. Place work surfaces and reading nooks near windows. Add layered lighting—task lights for work, soft overhead for general use, and accent lights to highlight travel items or art.
How architectural styles teach function
Historic and modern styles each solve practical problems you can borrow from. For example, Greek Revival and Beaux-Arts focused on clear, formal circulation—use symmetry and straight sightlines for big rooms to feel organized.
Bauhaus and Mid-Century Modern stripped spaces down to essentials. Use simple built-ins and multipurpose furniture to make rooms flexible. A console that doubles as a desk is a Bauhaus move for tiny homes.
High-Tech and Neo-Futurist designs show how systems can be visible and useful. Exposed storage rails or modular panels let you reconfigure a kitchen or studio fast—great for renters or makers.
Adaptive reuse and Constructivist thinking encourage rethinking old elements. Keep original beams, arches, or columns and plan around them instead of removing them—those features often become the most functional anchors in a room.
Quick checklist: measure and mark main walking paths; list primary activities for each room; add at least one hidden storage solution per zone; place task lighting within arm’s reach of work areas; choose at least one flexible piece (folding table, sleeper sofa, or mobile island).
Small choices change daily life. Move a chair, swap a shelf, add targeted lighting—these fixes make spaces more useful fast. If you want, pick one room and apply the checklist this weekend. You’ll notice the difference immediately.

