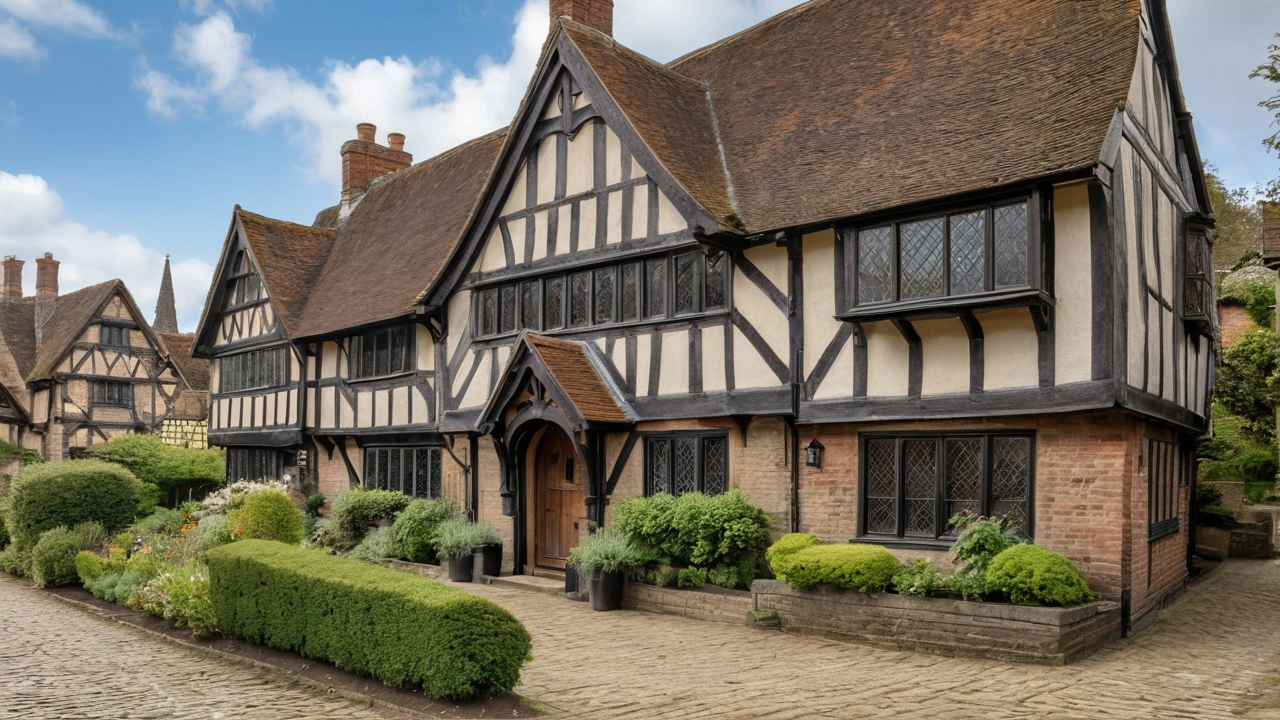This article delves into the world of Tudor architecture, uncovering its historical roots, key design elements, and enduring charm. Known for its distinctive style that combines both beauty and history, Tudor architecture is characterized by timber-framed structures, steeply pitched roofs, and ornate detailing. Whether you're restoring an old home or simply appreciating historic buildings, understanding Tudor architecture offers a fascinating glimpse into the past.
British homes: Styles, features & smart renovation tips
You can walk past houses in the UK that are older than many countries. British homes pack centuries of ideas into brick, stone and timber. This page helps you spot common styles, protect period details, and make practical upgrades that save money and keep character.
How to spot common British house styles
Georgian (c.1714–1830): symmetry rules. Look for balanced facades, sash windows, brickwork with white-painted trim, and fanlights above doors. These homes often sit on terraces or squares.
Victorian (c.1837–1901): more ornament. Bay windows, patterned brick, decorative bargeboards, and taller ceilings. Terraced rows from this era are very common in cities.
Edwardian (early 1900s): lighter and wider rooms. Expect larger windows, simple fireplaces, and a move toward more practical layouts than Victorian houses.
Cottages and thatched roofs: rural charm. Low eaves, exposed timber or stone, small window panes and thick walls. Thatched roofs need special maintenance but offer unique appeal.
Terraced and townhouses: efficient urban living. Narrow frontages, shared walls, small front yards but often larger gardens behind. Many terraces mix Victorian and Georgian features.
Mid-century and modern: flat roofs, open plans, and newer materials. Many suburbs show mid-century updates or contemporary infill on old plots.
Simple renovation and preservation tips that work
Check planning rules early. If your house is listed or in a conservation area, talk to the council before changing windows, roofs, or facades. Small mistakes can cost a lot to fix.
Keep original features where you can. Sash windows, cornices, ceiling roses and fireplaces add value. If you must replace, match materials and profiles to the original look.
Make old homes warmer without destroying their soul: add loft insulation, improve floor insulation, and consider secondary glazing for sash windows. These measures cut bills and keep original windows intact.
Fix damp and roof issues first. Rotten timbers, blocked gutters, or failing pointing let moisture in and cause bigger damage later. A local surveyor can point out urgent repairs.
Use traditional materials on older houses: lime mortar and breathable paints work better than modern cement and impermeable finishes. They let the building breathe and reduce hidden decay.
Plan practical upgrades: move the kitchen to the back for better light, convert the loft for a bedroom, and use clever storage to keep period rooms uncluttered. Small layout changes can make daily life easier without heavy rebuilding.
Energy upgrades are possible: consider an efficient boiler or a heat pump, and add smart thermostats. These fit into period homes with careful planning and improve comfort and resale value.
If you love British homes, look around Bath, London squares, or the Cotswolds to see these styles in real life. Save features you love, fix the basics first, and choose changes that respect the house’s story—then your project will feel right and sell well later.

