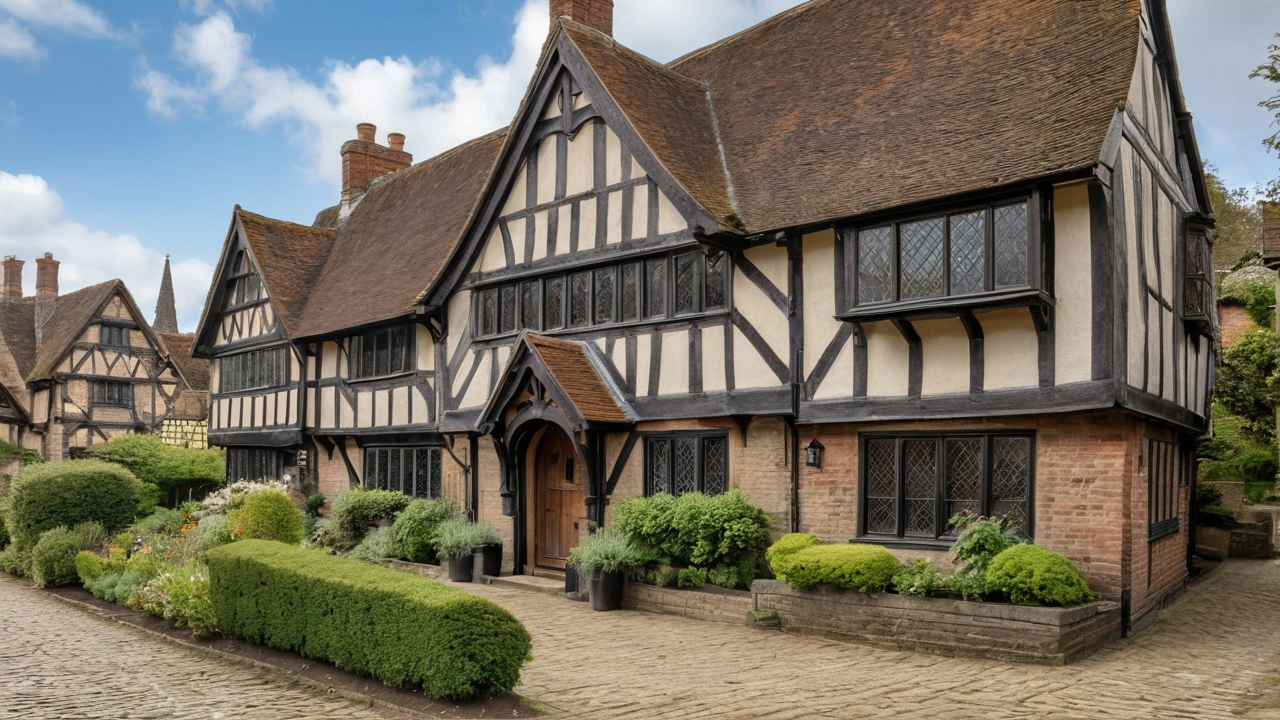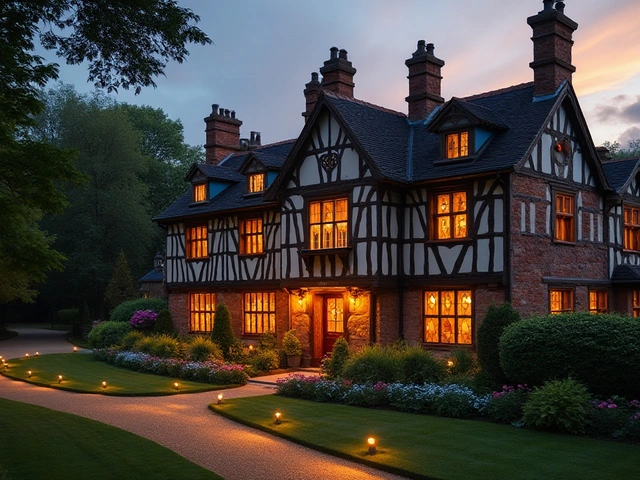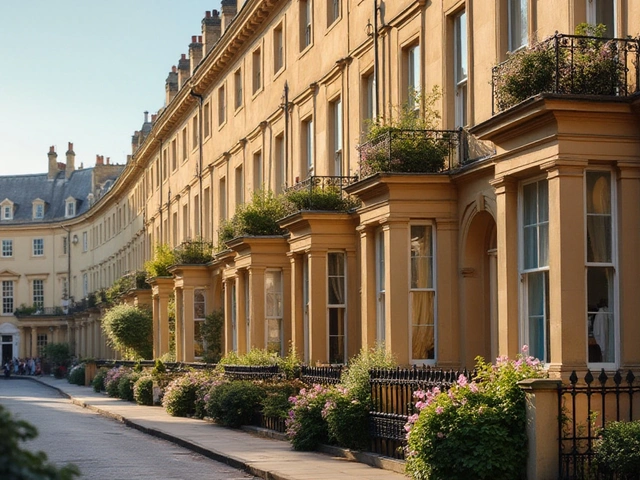Tudor architecture, with its charming timber frames and steep gabled roofs, captures the essence of historical elegance. This architectural style, which emerged during the Tudor period in England, has a rich history and unique characteristics that set it apart.
The origins of Tudor architecture date back to the late 15th and early 16th centuries. This period saw the transition from medieval Gothic architecture to the more domestic and ornate Renaissance styles.
One of the defining features of Tudor architecture is the use of timber framing. These structures often showcase exposed wooden beams, creating intricate patterns that add to their visual appeal.
Many of the most famous examples of Tudor architecture can still be visited today. From grand manor houses to charming cottages, these buildings offer a glimpse into a bygone era.
Renovating and preserving Tudor homes is a labor of love, requiring attention to detail and a respect for historical authenticity. For those looking to incorporate Tudor elements into modern architecture, there are many ways to blend old-world charm with contemporary design.
- Origins of Tudor Architecture
- Key Elements and Features
- Famous Examples
- Renovating and Preserving Tudor Homes
- Tudor Style in Modern Architecture
Origins of Tudor Architecture
Tudor architecture originated during the reign of the Tudor dynasty in England, spanning the late 15th century to the early 17th century. This period was significant for the transition from medieval Gothic architecture to the Renaissance-inspired styles. The early Tudors, like Henry VII, encouraged the construction of grand palaces and manor houses, which featured a blend of Gothic forms with the emerging Renaissance details.
One of the most distinctive elements of Tudor architecture is the use of timber framing. These buildings often had exposed wooden beams, forming intricate patterns on the exterior. This style was not only visually appealing but also practical. Timber was a common and accessible material in England at the time, making it a popular choice for construction.
The Wattle and Daub technique was commonly used in Tudor architecture. In this method, woven lattice of wooden strips, called wattle, was daubed with a sticky material usually made of some combination of wet soil, clay, sand, animal dung and straw. This created a durable and insulated wall which was then often painted with lime wash.
Henry VIII’s reign saw the height of Tudor architectural style. He commissioned the construction of several significant buildings, including Hampton Court Palace. This period also saw the development of the Perpendicular Gothic style, characterized by vertical lines and large windows. The redistribution of monastic lands during the Dissolution of the Monasteries led to the rise of many grand homes and estates embodying the Tudor style.
The Tudor period was a time of significant social and economic change in England. The end of the Wars of the Roses brought political stability, allowing the merchant and noble class to invest in lavish homes. The development of the gentry class played a major role in promoting and establishing the Tudor style. They embraced it as a symbol of status and wealth, building homes that showcased their position in society.
"Tudor architecture, with its characteristic steeply pitched roofs, tall mullioned windows and grand chimneys, stands as a testament to the ingenuity and artistry of its time." - Architectural Historian, John Smith.
The symmetrical arrangements of facades, decorative half-timbering, and elaborate brickwork became hallmarks of the Tudor style. In rural areas, the thatched roof was a common feature, adding to the picturesque and charming appearance of these homes. The black and white effect created by the dark wooden frames and whitewashed infill was unique to this period and remains iconic today.
The influence of Henry VIII’s court and the introduction of new ideas from the continent infused Tudor architecture with Renaissance elements, such as classical columns and pilasters. These combined with the traditional English building methods to create a truly unique style. The Tudors’ appreciation for craftsmanship and detail has left a lasting legacy on British architecture.
In summary, the origins of Tudor architecture are deeply rooted in the cultural and historical shifts of England during the late 15th and early 16th centuries. The blend of practical building techniques, social changes, and the adoption of Renaissance aesthetics gave rise to one of the most beloved and recognizable architectural styles in history. Today, Tudor homes stand as symbols of an era filled with change, innovation, and unparalleled beauty.
Key Elements and Features
When it comes to Tudor architecture, several defining features make it stand out. Perhaps the most recognizable element is the timber framing. These structures often showcase exposed wooden beams, creating shapes and patterns that add a distinct flair. The beams are usually dark, contrasting against lighter plastered walls. This technique isn't just aesthetic; it also speaks volumes about the craftsmanship of the era.
Steeply pitched roofs are another hallmark of Tudor architecture. They often come with multiple gables, which not only add to the visual complexity but also serve practical purposes. These roofs were designed to handle heavy snowfall, making them highly functional for the climate in Britain. The materials used for roofing often include slate or thatch, both traditional choices that enhance the historic appeal.
Windows in Tudor homes are unique too. You might notice tall, narrow windows that are often grouped together. These windows usually feature small panes held together by leaded latticework. The design allows for ample natural light while maintaining a level of privacy and security. It's not uncommon to find oriel windows, which project outward to create a small bay area inside the room.
Another captivating element is the use of chimneys. In Tudor architecture, the chimneys are not just functional but also decorative. They often feature intricate brickwork and are placed in prominent positions, serving as a focal point for the building's exterior. Tall and elaborately designed, these chimneys were a symbol of wealth and status during the Tudor period.
Interiors of Tudor homes have their own set of unique features. Exposed wooden beams grace the ceilings, adding texture and a sense of warmth to the rooms. Fireplaces are large and often the centerpiece of the living area, made from stone or brick with ornate carvings. The use of wood extends to the floors as well, where wide wooden planks are commonly found.
Floors in Tudor homes are often made of wide wooden planks, which add to the rustic charm. Sometimes, these are complemented by flagstone floors in areas like kitchens and hallways for durability. It's also not uncommon to find intricate wood paneling on the walls, known as wainscoting, which adds both a decorative touch and an insulation layer.
While Tudor architecture is rooted in history, many modern homes incorporate these timeless elements. From timber framing to steeply pitched roofs, today's architects and designers find inventive ways to blend these features with contemporary amenities. Whether preserving an old Tudor home or drawing inspiration for a new build, these elements continue to captivate and inspire.
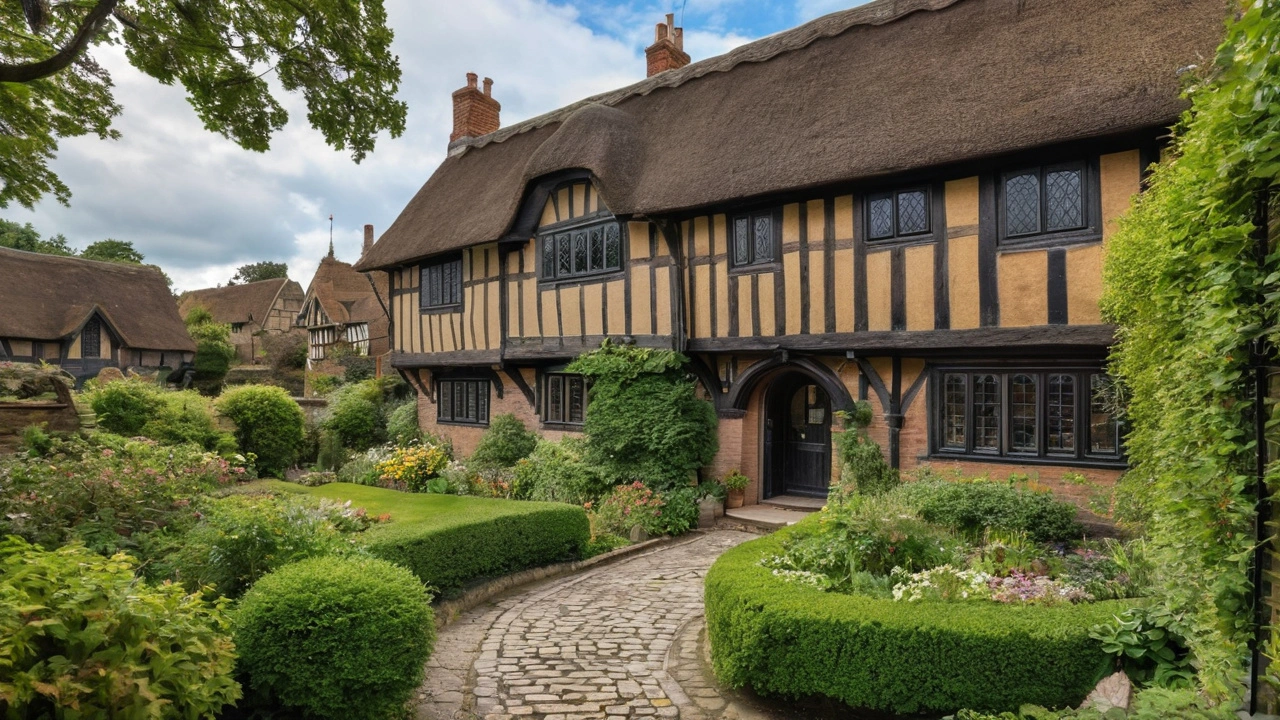
Famous Examples
No discussion of Tudor architecture would be complete without mentioning some of the most famous examples that still stand today. These buildings are not only visually striking but also rich in history and cultural significance.
Hampton Court Palace
One of the most iconic examples of Tudor architecture is Hampton Court Palace. Originally built for Cardinal Thomas Wolsey, it was later appropriated by King Henry VIII. The palace is a remarkable blend of Tudor and Baroque styles, with its red brick facades, ornate chimneys, and expansive gardens. What makes Hampton Court particularly fascinating is how it has been preserved and restored over the years, allowing visitors to step back in time and experience the grandeur of the Tudor era.
Anne Hathaway's Cottage
Anne Hathaway's Cottage in Stratford-upon-Avon is another quintessential Tudor structure. This charming, thatched cottage was the childhood home of Shakespeare's wife, Anne Hathaway. It is a perfect example of the domestic style of Tudor architecture, with its timber-framed construction, narrow windows, and picturesque gardens. Visiting this cottage offers a glimpse into rural life during the Tudor period.
"Anne Hathaway's Cottage is an enduring symbol of England's literary heritage, reflecting both the beauty and simplicity of Tudor design." - Historic England
Hever Castle
Hever Castle, the childhood home of Anne Boleyn, is another Tudor masterpiece. Located in Kent, this castle features a double moat, an array of beautiful gardens, and a rich historical ambiance. Its interiors boast Tudor-style paneling, intricate tapestries, and antique furniture, making it a must-see for enthusiasts of Tudor architecture.
Little Moreton Hall
For those interested in more rustic examples, Little Moreton Hall in Cheshire offers a unique experience. This half-timbered manor house, with its crooked, charming features, is a testament to the craftsmanship and ingenuity of the Tudor period. The hall's distinctive timber framework and elaborate chimneys are some of the most striking features, and a visit here feels like stepping into a fairytale.
Forgotten Gems
In addition to these well-known sites, there are numerous lesser-known Tudor buildings scattered throughout England. Some of these hidden gems include the picturesque Cottages of Lavenham, often referred to as 'England’s Best-Preserved Medieval Village,' and the Guildhall in Exeter. These structures may not have the fame of Hampton Court or Hever Castle, but they offer equally fascinating glimpses into Tudor life and architecture.
Exploring famous examples of Tudor architecture provides an enriching experience that combines historical exploration with aesthetic delight. Each building tells its own story, woven into the fabric of England's heritage, and visiting these sites offers a unique way to connect with the past.
Renovating and Preserving Tudor Homes
Renovating and preserving Tudor homes is both a challenge and a rewarding experience. These unique architectural masterpieces come with their own set of nuances that require distinctive care and attention. It's essential to understand the original construction methods used during the Tudor period so as to maintain the home's authenticity and charm. One of the first steps in this process is conducting a thorough inspection of the property. Many Tudor homes feature timber framing that may have deteriorated over the years. Identifying and addressing any potential structural issues early on can prevent larger problems in the future.
Once the preliminary inspection is complete, the next step is to focus on the exterior of the home. The distinctive timber framing often requires specific treatments to safeguard against pests and rot. Replacing deteriorated timber with new wood that matches the original is critical. This ensures that the building's historical integrity stays intact. Addressing the brickwork or stonework that may have weathered over the centuries is also essential. Many Tudor homes boast intricate masonry that's not only visually appealing but also crucial to the structure's stability.
Windows and doors are other vital elements that define Tudor architecture. These often feature intricate leaded glass windows and heavy wooden doors with decorative iron hardware. Restoring these elements to their former glory can be a laborious but immensely satisfying task. Suppose original windows and doors are missing or too far gone; in that case, commissioning replicas that match the original design is often the best course of action. This ensures the home retains its historical look and feel.
Inside the home, the focus should be on preserving and restoring original features wherever possible. Exposed wooden beams, intricate plasterwork, and stone fireplaces are all hallmarks of Tudor interior design. Stripping away layers added over the years can reveal these hidden gems and bring the home closer to its original state. Woodwork should be treated with care to preserve its natural patina, and any damaged plaster should be repaired using traditional methods to maintain authenticity.
When dealing with modern updates, such as heating, plumbing, and electrical systems, it is crucial to integrate them in a way that does not compromise the historical features of the home. Concealing modern wiring and pipes within the walls or behind wooden paneling can help maintain the period look while ensuring the home meets today's living standards.
Just as important as the structural and aesthetic work is the documentation of the home’s history. Keeping a detailed record of any changes made during the renovation can provide valuable information for future preservation efforts. This record should include photographs, descriptions of work completed, and any historical research or findings uncovered during the renovation. By doing this, you help preserve not only the physical structure but also the rich history and stories connected to the home.
The sense of accomplishment that comes from successfully renovating a Tudor home is immeasurable. As you uncover layers of history and restore original details, you bring new life to a structure that has stood the test of time. Though challenging, the result is a home that stands as a testament to the beauty and endurance of Tudor architecture.
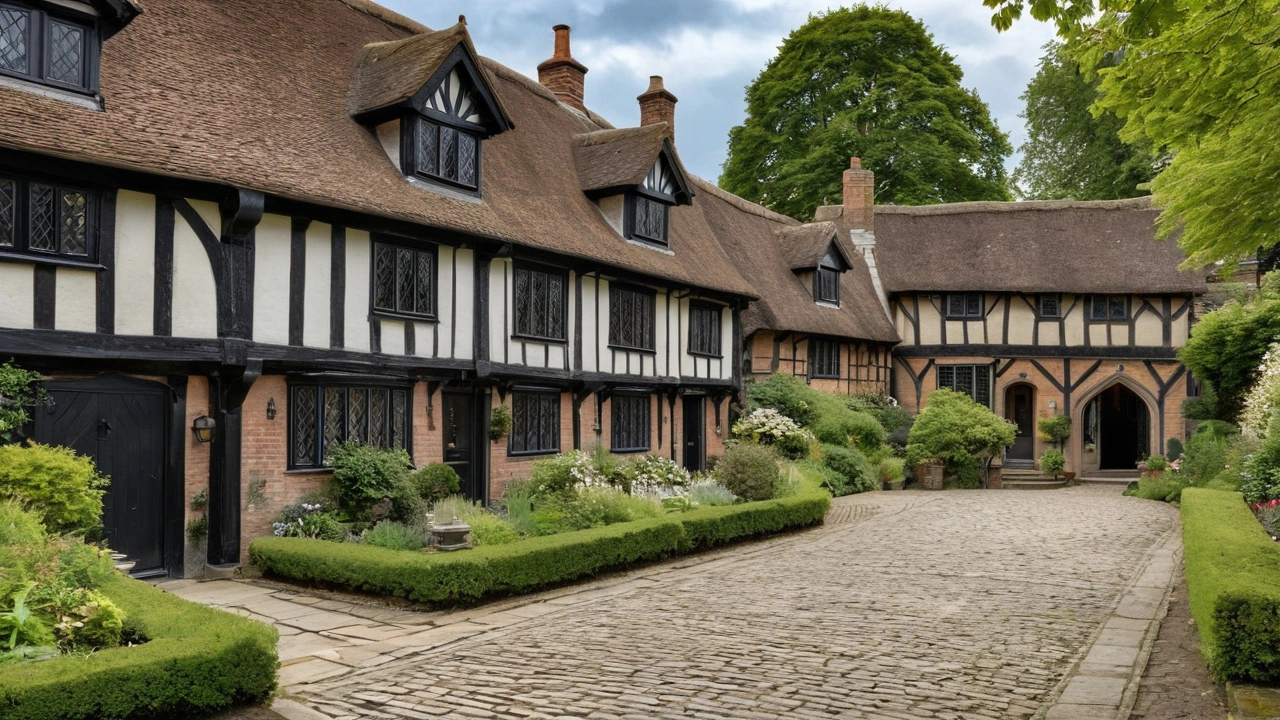
Tudor Style in Modern Architecture
Tudor architecture, with its timeless charm and historical roots, is finding new life in modern designs. Today's architects and homeowners are rediscovering the beauty and functionality of Tudor elements, blending them seamlessly with contemporary aesthetics. This blend creates homes that are not only visually striking but also rich in character and history.
One way modern builders incorporate Tudor style is through the use of timber framing. These exposed wooden beams, often arranged in intricate patterns, add a sense of craftsmanship and warmth to new constructions. The wooden beams are usually set against white stucco walls, mimicking the traditional look while using updated materials and techniques to ensure longevity and energy efficiency.
In new homes, steeply pitched roofs and decorative gables are also popular. These features not only pay homage to the original Tudor designs but also offer practical benefits, such as improved water runoff and more spacious attic areas. Often, homeowners will choose patterned brickwork or stone accents to complement the timber, enhancing the textural contrast that Tudor homes are known for.
Windows are another area where modern interpretations of Tudor style shine. Tall, narrow windows with multiple panes can add a classic touch to a contemporary home. Some designers use leaded glass or diamond-shaped panes to replicate the historical look while incorporating modern insulation and glazing technologies. This ensures the home remains energy-efficient without sacrificing the aesthetic appeal.
Interior design also benefits from Tudor influences. High, beamed ceilings, stone fireplaces, and cozy nooks can give a new home an old-world feel. Using rich, dark woods for flooring and trim helps to create a sense of warmth and tradition. Even in open-plan layouts, which are popular today, these Tudor elements can add a touch of intimacy and historical depth.
Many architects believe that the best modern Tudor homes strike a balance between old and new. “It’s about respecting the past while embracing the future,” says John Smith, a noted architect renowned for his Tudor-inspired designs.
“Blending rustic charm with modern amenities creates spaces that are both beautiful and functional.”
Creating a Modern Tudor Exterior
For those looking to add a Tudor touch to their home’s exterior, there are several key elements to consider. Using a mix of materials, such as brick, stone, and timber, can create a visually appealing contrast. Incorporating features like oriel windows, which extend outward from the façade, adds depth and interest. Don’t forget to pay attention to details such as door hardware and lighting, which can also influence the Tudor aesthetic.
Modern homes with Tudor style are often characterized by their attention to detail and quality craftsmanship. The revival of this architectural style shows that while trends come and go, the appeal of true artistry and historical significance never fades. Whether you're looking to build a new home or renovate an existing one, incorporating Tudor elements can bring a unique and timeless charm to your living space.

