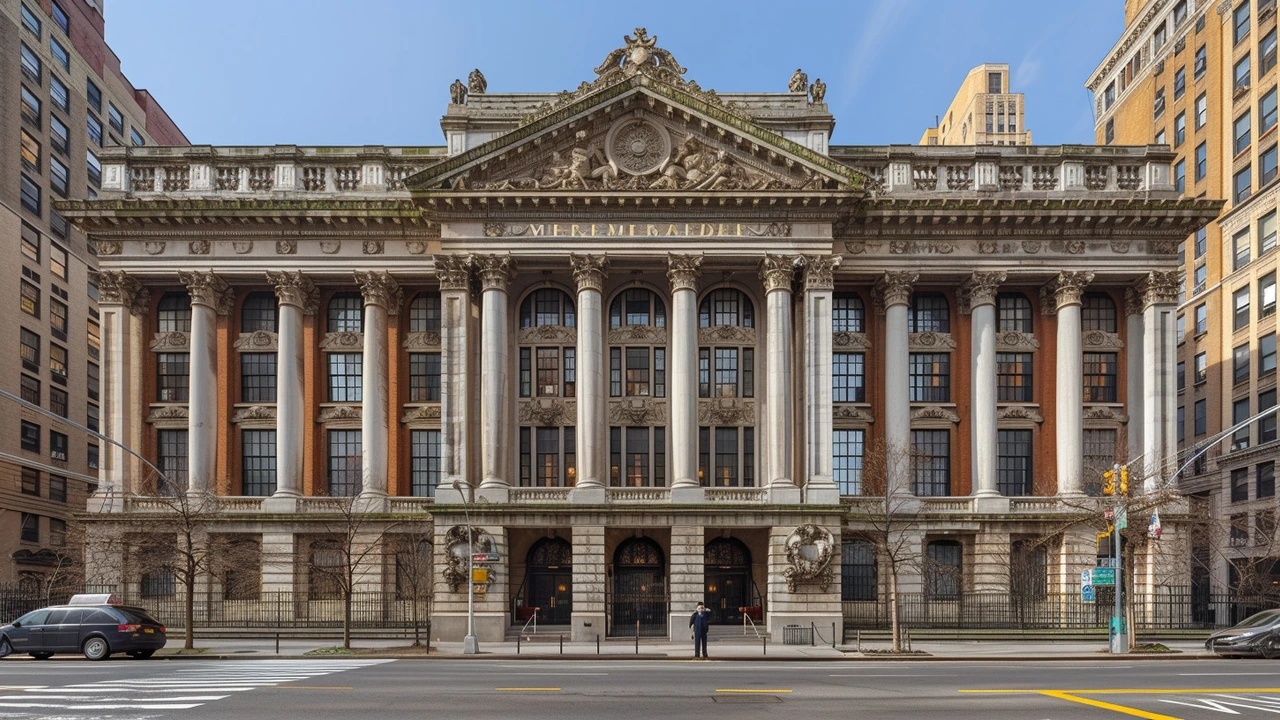Hi there! Today, we're exploring an exciting topic - the art of Federal Architecture. This comprehensive guide dives into the intricacies of mastering this architectural style that has been a pillar in American history. We'll uncover techniques, design principles, and small nuances that truly capture the essence of Federal Architecture. Join me on this architectural journey and let's demystify the beauty of these classic developments together.
Architecture Techniques: What Builders Used Then and Use Now
Want to understand how buildings actually stand up and look the way they do? Knowing a handful of architecture techniques makes city walks more interesting and renovation talks less confusing. Below are clear, useful explanations of core methods—what they do, why they matter, and where you’ll spot them.
Key structural techniques
Arches and vaults: Old but stubbornly useful. Arches transfer weight to their supports, letting builders open big doorways and bridges without tons of material. Vaults are just extended arches—think church ceilings and train stations. When you see repeated curved ceilings or long barrel shapes, that’s vaulting.
Post-and-lintel vs. frame structures: Post-and-lintel is basic—two posts holding a beam. It’s common in ancient temples and simple homes. Modern frame structures use steel or reinforced concrete frames. Frames let architects make taller buildings and open floor plans because the frame carries most of the load.
Concrete innovations: Roman concrete lasted centuries thanks to volcanic ash. Today’s reinforced concrete mixes steel bars inside concrete to resist tension and bending. You’ll find it in everything from parking garages to sculptural façades.
Curtain walls and glass façades: High-tech and modernist buildings often use curtain walls—lightweight exterior panels that hang from the frame and don’t carry structural load. That’s how you get floor-to-ceiling glass on skyscrapers. These systems need careful weatherproofing and thermal breaks to avoid cold or hot spots.
Steel and wooden trusses: When roofs or long spans are needed without middle supports, trusses shine. Timber trusses give a warm look in homes; steel trusses allow huge clear spans for hangars and arenas.
Design and climate techniques you can use
Passive design: Want lower energy bills? Passive techniques use sun, shade, wind, and thermal mass. South-facing windows (in the northern hemisphere), deep overhangs, and heavy stone floors that store heat are simple ways to use passive design.
Insulation and detailing: Good techniques hide in details—continuous insulation, air barriers, and well-sealed window connections. A beautiful façade means little if water or air leaks destroy the inside.
Adaptive reuse and preservation: Old structures often survive because of clever techniques—stone foundations, timber joinery, or thick masonry walls. When renovating, keep original techniques where they work, and add modern systems discreetly. Matching proportions, materials, and joinery style matters more than copying the exact old methods.
How to spot techniques on a walk: Look at connections—are floors sitting on visible beams or hidden by a smooth façade? Notice window depth—deep reveals often mean thick masonry; flush glazing usually marks a curtain wall. Roof shape, column style, and how openings handle water tell you which methods are at play.
Want a quick rule? If a part looks heavy and massive, it likely uses load-bearing masonry or thick concrete. If it looks light or floating, that’s a framed system with a non-structural skin. Use that tip next time you wander through a neighborhood or study a building online.

