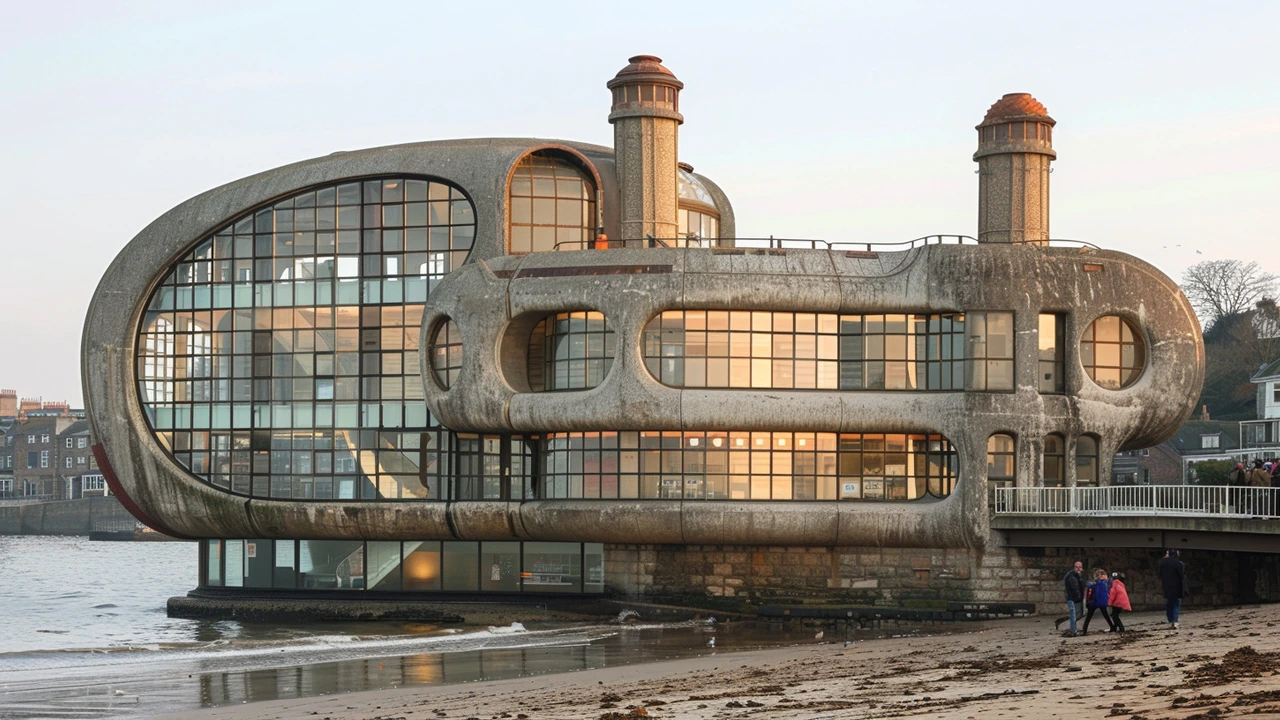Dive into the world of Constructivist Architecture, a movement that redefined the boundaries between aesthetic design and practical function. This article delves into the origins of this innovative style, its key characteristics, and the influential architects behind it. Through exploring iconic examples of Constructivist buildings, readers will gain insight into how this architectural approach integrates form with social purpose, blending the creative with the utilitarian in ways that continue to inspire modern architecture today.
Architectural Innovation: Practical Ideas You Can Use
Imagine a building that saves energy, adapts to changing needs, and still looks great. That’s architectural innovation—smart, useful changes in how we design and build. This page gathers real tactics designers use today so you can spot them in the city or apply them to a project.
Design moves that matter
Start with the problem you want to solve. Do you need less energy use, faster construction, or a space that serves multiple purposes? Pick one goal and follow through. For energy, think passive design: orient the building for sun and wind, add shading, and use high-performance insulation. For speed and cost control, try modular or prefabricated components. They cut time on site and reduce waste.
Materials are an easy place to innovate. Recycled steel, low-carbon concrete mixes, and cross-laminated timber give strength with a smaller footprint. Smart glass and dynamic façades change transparency and heat gain through sensors. These elements don’t just look futuristic — they lower bills and improve comfort.
Digital tools let you test ideas before you build. Parametric modeling helps shape structures that use less material while staying strong. Energy simulation shows how a design performs over a year, so you can tweak window sizes or shading early. Use 3D scanning and BIM to coordinate teams and avoid errors that lead to delays and cost overruns.
Human-centered and resilient
Architectural innovation isn’t only tech. It’s how a space feels and ages. Flexible layouts let offices become housing or classrooms as needs change. Adaptive reuse—turning factories into apartments or old banks into markets—saves embodied energy and keeps local character alive. Think of preservation plus practical updates: keep key elements, add efficient systems, and make the place usable for today.
Resilience matters. Flood-proof ground floors, passive cooling for heat waves, and easy repair strategies reduce long-term costs. Community engagement during design leads to spaces people actually use. Ask neighbors what they need, test prototypes, and keep feedback loops open during construction.
Finally, measure results. Track energy use, occupant comfort, and maintenance needs after the building opens. Data helps refine the next project and proves the value of new ideas to clients and city planners.
Quick checklist to try: 1) Define one clear performance goal. 2) Run an energy model early. 3) Choose low-carbon or reused materials. 4) Consider prefab for repetitive parts. 5) Design flexible interiors. 6) Engage users and measure outcomes. Use this list whether you’re sketching a concept or renovating a historic block—small choices add up to real innovation.
Want examples or case studies from our archives—like neo-futurist concepts, high-tech façades, or Beaux-Arts adaptations for modern cities? Browse related posts on this tag for specific projects and how they solved real problems.

