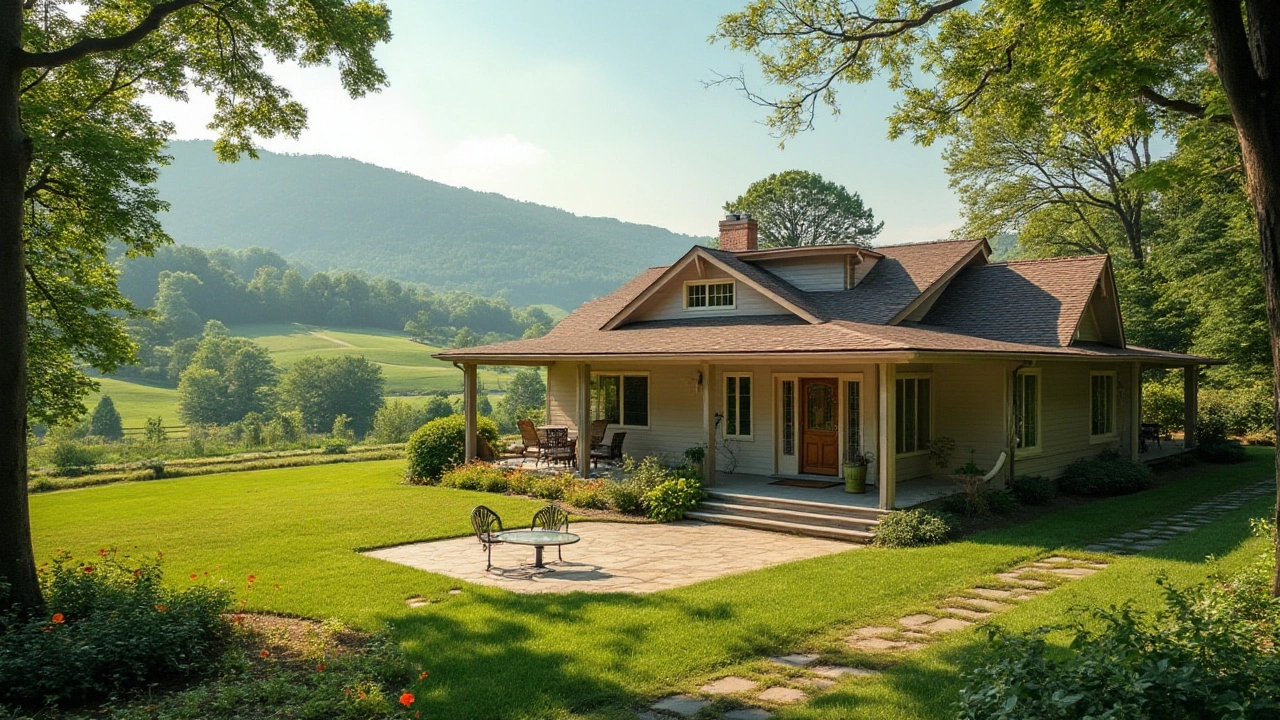Ranch-style houses, born in the United States, became symbols of freedom and spacious living. These homes, noted for their unpretentious design and horizontal layout, emerged prominently in the mid-20th century and continue to inspire modern architecture. As lifestyles shifted, the simplicity and practicality of ranch-style homes captivated many homeowners seeking an indoor-outdoor connection. This exploration into ranch-style homes reveals their history, core features, evolving design, and the reasons behind their enduring popularity.
Open living spaces: simple ways to make open plans feel great
Open living spaces can make a home feel brighter and more social — but they can also feel noisy and chaotic if you don't plan them. This guide gives clear, useful steps you can use right away: how to shape traffic, define zones, control sound, and pick finishes that tie the space together. No jargon, just practical moves that work.
Smart layout moves
Start by mapping how people move. Place the main traffic path so it doesn’t cut through the seating area or dining table. Keep a 3-foot clear walkway where people pass often. Use furniture to create natural borders: a sofa with the back facing the kitchen can separate the living area without closing it off.
Think vertical: low shelves and open bookcases keep sightlines open while creating zones. Anchor each zone with a rug and a focal point — a fireplace, TV, or large artwork — so each area reads as intentional. If you need more privacy, add a tall plant, a slim console table, or a sliding panel that can close a space when wanted.
Plan for function. Put messy tasks like cooking and laundry near hard floors and storage. Keep the dining spot close to the kitchen for easier serving. If you work from home, create a compact desk nook that can hide away or blend with living furniture.
Style, materials, and comfort
Use a consistent color palette across the open area to make different zones feel connected. Pick one or two accent colors and repeat them in cushions, art, or a throw. Mix textures — wood, metal, and soft fabrics — to add depth without clutter.
Control sound with soft surfaces: rugs, curtains, upholstered furniture, and acoustic panels. Hard floors are great for durability and flow to other spaces, but add rugs under seating and dining to reduce echo. If voice privacy matters, add a bookshelf or fabric screen near conversational zones.
Lighting matters more in open plans. Layer light: overhead for general use, task lighting for cooking and reading, and accent lights for mood. Dimmers let you change the room feel without moving furniture. For indoor-outdoor flow, use large glass doors and place seating to face the yard. That keeps the outside part of the living space without losing warmth.
Storage keeps open plans tidy. Opt for built-in cabinets along one wall, and hidden storage in benches or ottomans. Keep countertops clear and assign each zone a small landing spot for keys, mail, and chargers.
Finally, borrow a style idea that fits your home. Mid-century modern and ranch plans work well with open living spaces because their furniture is low and light, letting sightlines run. If you prefer a classical look, use column-like shelving or a large rug pattern to echo traditional balance while keeping the plan open.
Open living spaces are flexible: they can be social, calm, or cozy depending on your choices. Make simple zoning decisions, control sound, layer light, and keep a consistent palette — and the space will feel both open and livable.

